570 ideas para terrazas con zócalos
Filtrar por
Presupuesto
Ordenar por:Popular hoy
121 - 140 de 570 fotos
Artículo 1 de 2
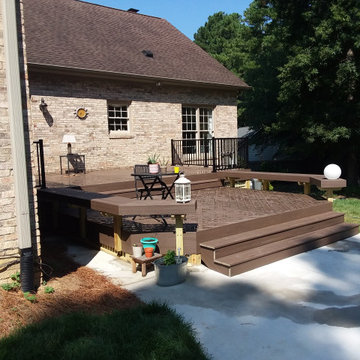
This AZEK deck design in Harvest finish was built to replace the clients’ original wood deck. The original deck had limited space, and felt closed off from the expansive backyard, which includes a pool. Our new low-maintenance deck design is not only larger, but now flows into the expanse beyond the back of the home, providing cohesion between the pool and the home. This AZEK deck also features low-maintenance Westbury railings on the top level and built-in bench seating on the bottom. An extra-wide deck stair maintains the open feel.
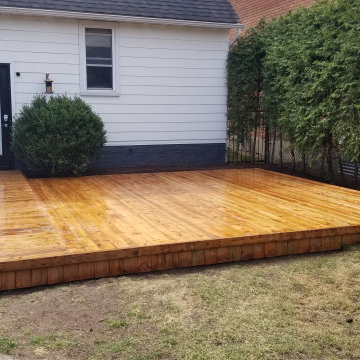
Our first project of the year is a gorgeous 350Sqft MicroPro Sienna Brown Pressure Treated Deck.
Situated on patio stones to keep the deck low to the ground, it also features a two way decking pattern!
Vertical 5/4" deckboards were used to complete the skirting which is a nice finishing touch that many customers appreciate.
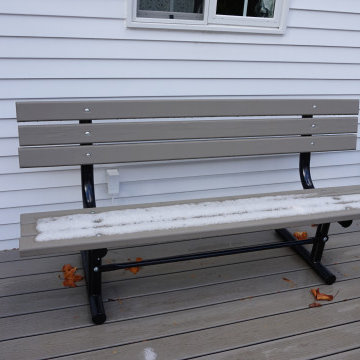
Deck and complete replacement of all windows and sliding door.
Ejemplo de terraza planta baja de tamaño medio sin cubierta en patio trasero con zócalos y barandilla de metal
Ejemplo de terraza planta baja de tamaño medio sin cubierta en patio trasero con zócalos y barandilla de metal
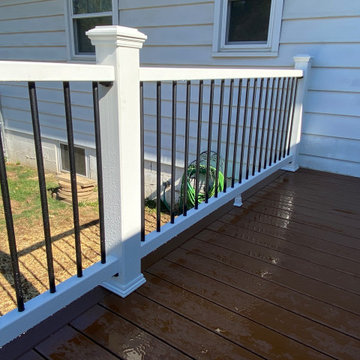
Deck Renovation with Trex Decking and Railing for a beautiful Low Maintenance Outdoor Living space
Foto de terraza planta baja tradicional de tamaño medio sin cubierta en patio trasero con zócalos y barandilla de varios materiales
Foto de terraza planta baja tradicional de tamaño medio sin cubierta en patio trasero con zócalos y barandilla de varios materiales
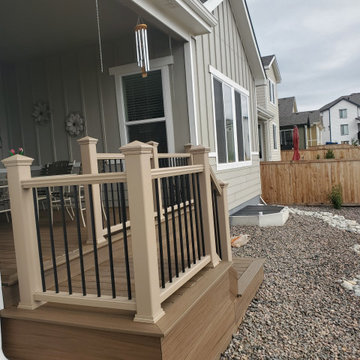
ground level deck with facia doen to ground
Ejemplo de terraza planta baja clásica de tamaño medio sin cubierta en patio trasero con zócalos y barandilla de varios materiales
Ejemplo de terraza planta baja clásica de tamaño medio sin cubierta en patio trasero con zócalos y barandilla de varios materiales
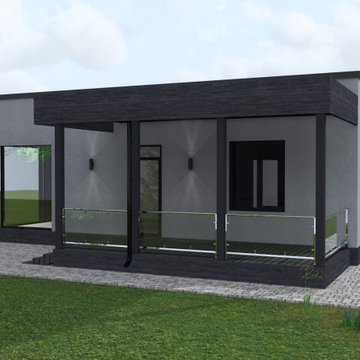
Foto de terraza planta baja contemporánea de tamaño medio sin cubierta en patio lateral con zócalos
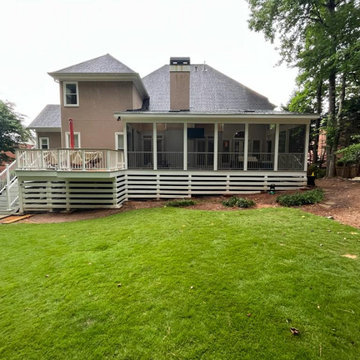
Foto de terraza moderna grande en patio trasero y anexo de casas con zócalos y barandilla de metal
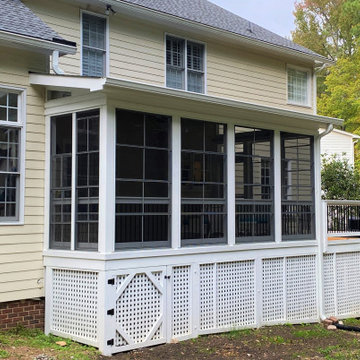
Imagen de terraza tradicional renovada en patio trasero y anexo de casas con zócalos y barandilla de varios materiales
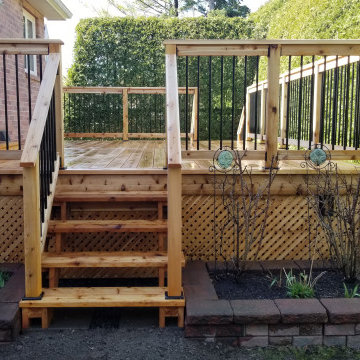
This 14'x20' western red cedar deck may look fairly standard, although there are many fine details which we included.
✅ Mid span decking border and picture frame deck edge to eliminate ugly butt ends.
✅ Mitered stair treads and box step crafted in a unique, matching design.
✅ Clear caulking used in both ends of all aluminum balusters to eliminate the "rattle".
✅ Ends of railing cut on a 45° angle to avoid hard edges.
✅ All 2"x4" railing has been sanded down smooth which means no splinters!
✅ Privacy plus lattice work kept off the ground to avoid rot. Wooden stakes pounded into the ground under the deck to keep it in place. 1"x6" boards are used to hide seams.
✅ A tamped limestone base with patio stones acting as a solid base for the stairs.
✅ 3/4" Clear limestone under the deck to facilitate proper drainage.
It's details such as these that separate us from the competition, and show our enthusiasm for our work.
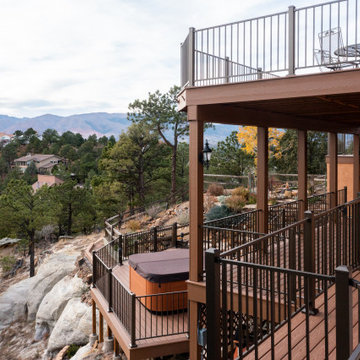
7 layer composite deck with beautiful mountain views. Fiberon composite decking
Ejemplo de terraza moderna extra grande sin cubierta en patio trasero con zócalos y barandilla de metal
Ejemplo de terraza moderna extra grande sin cubierta en patio trasero con zócalos y barandilla de metal
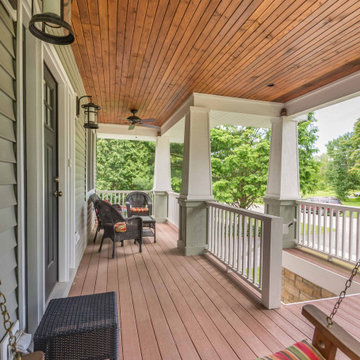
Ejemplo de terraza de tamaño medio en patio delantero y anexo de casas con zócalos, adoquines de piedra natural y barandilla de madera
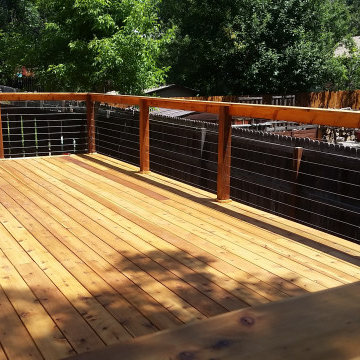
K&A Construction has completed hundreds of decks over the years. This is a sample of some of those projects in an easy to navigate project. K&A Construction takes pride in every deck, pergola, or outdoor feature that we design and construct. The core tenant of K&A Construction is to create an exceptional service and product for an affordable rate. To achieve this goal we commit ourselves to exceptional service, skilled crews, and beautiful products.
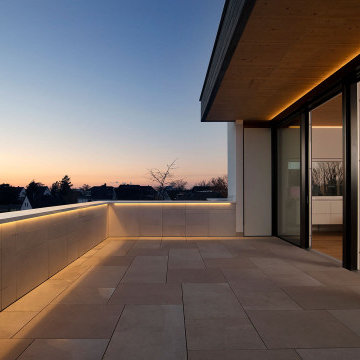
Penthousewohnung mit Terrasse
Foto de terraza planta baja contemporánea grande en azotea con zócalos
Foto de terraza planta baja contemporánea grande en azotea con zócalos
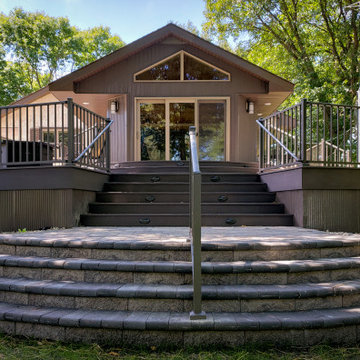
Converting an existing 2 season sunroom to a 4 season and replacing the small deck with a luxurious multi-level deck.
Imagen de terraza planta baja contemporánea sin cubierta en patio trasero con zócalos y barandilla de metal
Imagen de terraza planta baja contemporánea sin cubierta en patio trasero con zócalos y barandilla de metal
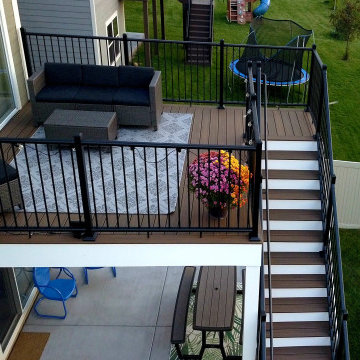
Imagen de terraza tradicional renovada pequeña sin cubierta en patio trasero con zócalos y barandilla de metal
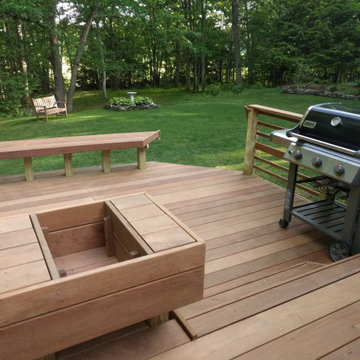
In this shot you can see the stairs, the curved bench, and nearest, the planter box and straight bench, which is bench height on the upper deck, and table height on the lower deck.
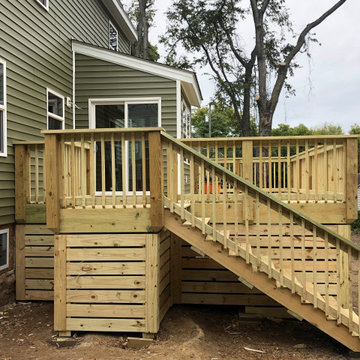
Foto de terraza de tamaño medio sin cubierta en patio trasero con zócalos y barandilla de madera
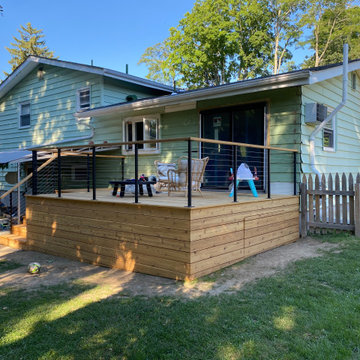
Modern Deck Addition with Cable Railing, Cedar Decking and Deck Skirting to Enclose below the deck for concealed storage.
Modelo de terraza moderna de tamaño medio en patio trasero con zócalos y barandilla de cable
Modelo de terraza moderna de tamaño medio en patio trasero con zócalos y barandilla de cable
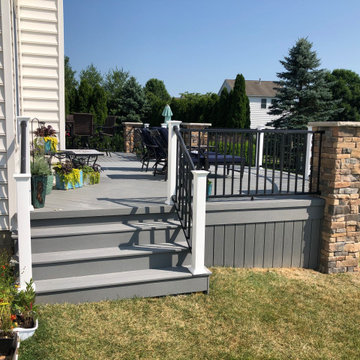
Construction of the deck’s beautiful stone veneer columns was more complex than you might think. Each column rests on a concrete pad, and we dug piers under the pads to ensure no movement of the stone veneer in the future. Then we built a wood frame for each column and applied the stone veneer. The homeowners chose Dutch Quality Stone. The color they selected is Sienna, and the specific pattern is Weather Ledge. The pillar caps are natural limestone with a smooth surface on top and a rock face finish around the edges.
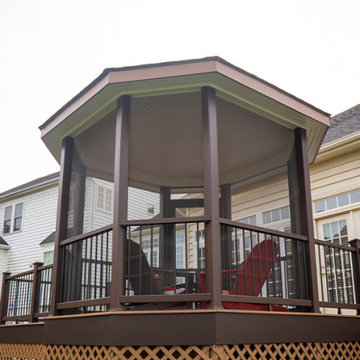
Beautiful Deck and Screened Gazebo built for a family in Boyds, in Montgomery County, MD using TREX railings and decking boards.
Modelo de terraza planta baja clásica de tamaño medio en patio trasero con zócalos y barandilla de varios materiales
Modelo de terraza planta baja clásica de tamaño medio en patio trasero con zócalos y barandilla de varios materiales
570 ideas para terrazas con zócalos
7