47 ideas para terrazas con zócalos
Filtrar por
Presupuesto
Ordenar por:Popular hoy
1 - 20 de 47 fotos
Artículo 1 de 3
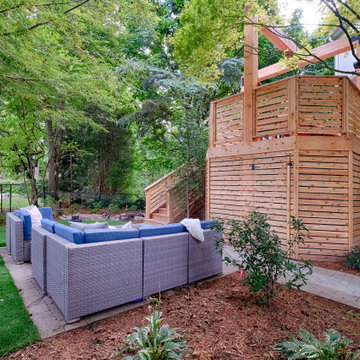
Ejemplo de terraza actual de tamaño medio en patio trasero con zócalos, pérgola y barandilla de madera
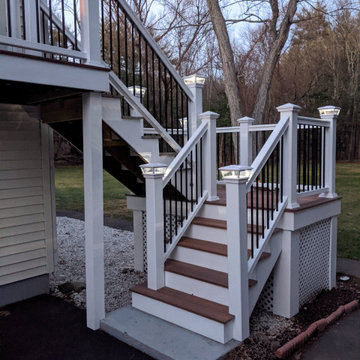
Imagen de terraza grande en patio trasero y anexo de casas con zócalos y barandilla de varios materiales
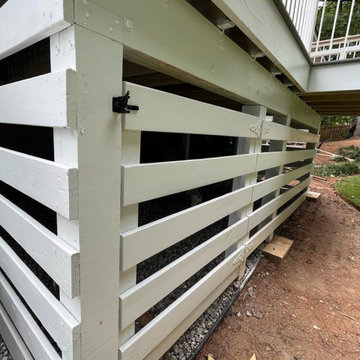
Diseño de terraza moderna grande en patio trasero y anexo de casas con zócalos y barandilla de metal
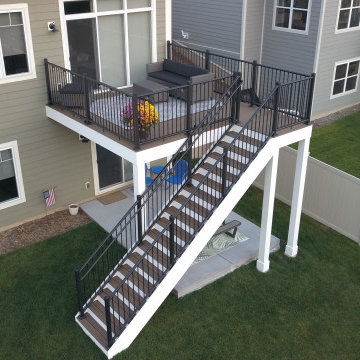
Foto de terraza clásica renovada pequeña sin cubierta en patio trasero con zócalos y barandilla de metal
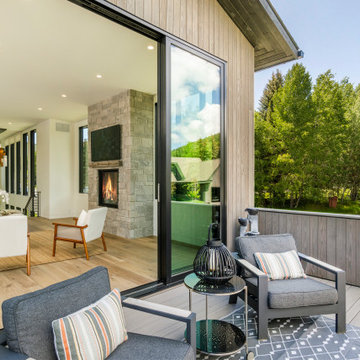
An outdoor space is trending. The right space can provide interior luxuries with room to breath and a great view, this one has it all!
Ejemplo de terraza moderna de tamaño medio sin cubierta en patio trasero con zócalos y barandilla de madera
Ejemplo de terraza moderna de tamaño medio sin cubierta en patio trasero con zócalos y barandilla de madera
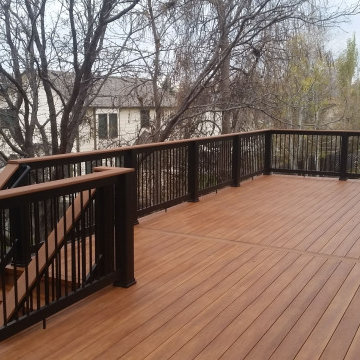
K&A Construction has completed hundreds of decks over the years. This is a sample of some of those projects in an easy to navigate project. K&A Construction takes pride in every deck, pergola, or outdoor feature that we design and construct. The core tenant of K&A Construction is to create an exceptional service and product for an affordable rate. To achieve this goal we commit ourselves to exceptional service, skilled crews, and beautiful products.
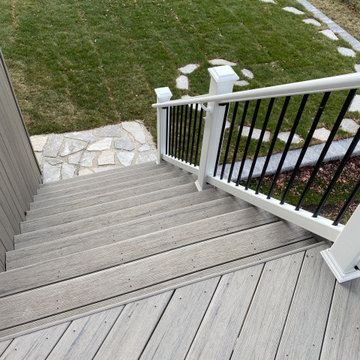
These Naperville IL clients called on Archadeck of Chicagoland to totally revamp their backyard. We tore down and replaced their virtually unusable wood deck with a low-maintenance deck and sunroom design. The sunroom features rustic cedar wall construction, sliding glass windows, and TimberTech solid board skirting with an opening for storage access below. The deck was constructed with TimberTech decking in Driftwood and low-maintenance Trex deck and stair railings. The deck features a built-in snack bar, perfectly accommodated by a grill space.
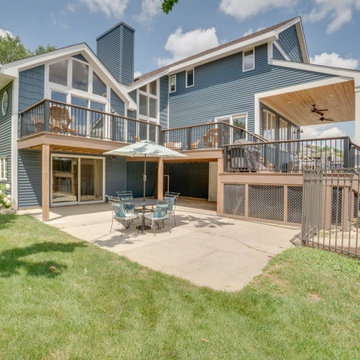
Modelo de terraza clásica renovada extra grande en patio trasero y anexo de casas con zócalos y barandilla de metal
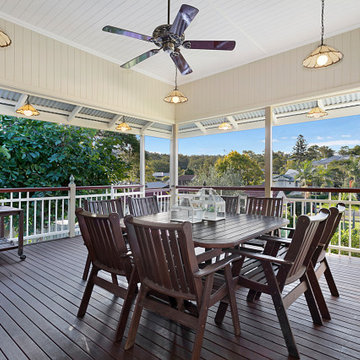
The brief for this grand old Taringa residence was to blur the line between old and new. We renovated the 1910 Queenslander, restoring the enclosed front sleep-out to the original balcony and designing a new split staircase as a nod to tradition, while retaining functionality to access the tiered front yard. We added a rear extension consisting of a new master bedroom suite, larger kitchen, and family room leading to a deck that overlooks a leafy surround. A new laundry and utility rooms were added providing an abundance of purposeful storage including a laundry chute connecting them.
Selection of materials, finishes and fixtures were thoughtfully considered so as to honour the history while providing modern functionality. Colour was integral to the design giving a contemporary twist on traditional colours.
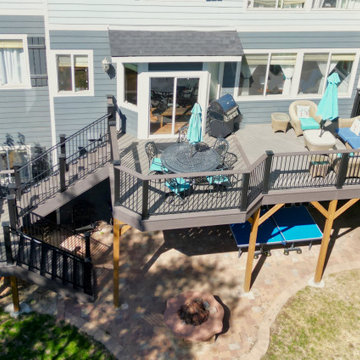
This Arvada, Colorado, outdoor living space has given this family of 5 a space to enjoy the sunny Colorado days as a family and with family and friends! This deck was a hazard waiting to happen & it was too small for both a sitting area and dining area. After meeting with the family and discussing their needs and budget we designed an expanded composite deck by Timbertech/Azek in the color maple and Dark Hickory for the stair treads and picture framing. Our design team also adjusted the footprint of the old staircase to be to code after researching the requirements for the lot. As you can see from the pictures their view never looked so great!
Looking for an Arvada or Greater Denver deck builder to create your dream outdoor living design? Put your trust in the design-builders at Archadeck of Greater Denver and the Foothills today.
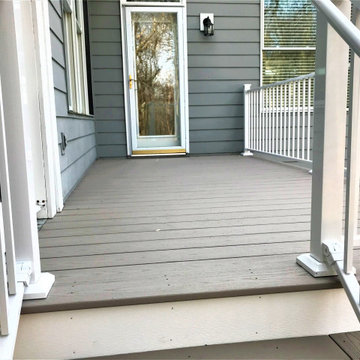
Each deck our craftsmen build comes with a lifetime workmanship guarantee.
Here's a winter decking project our team completed for our client, Frank. Maintenance-free materials were utilized including TimberTech & an aluminum railing by Fortress Building Products.
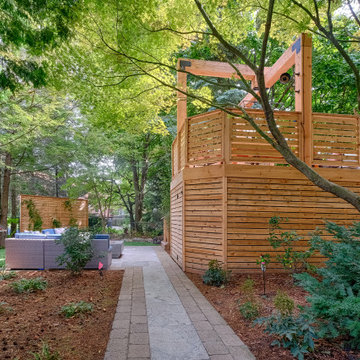
Imagen de terraza tradicional renovada de tamaño medio en patio trasero con zócalos, pérgola y barandilla de madera
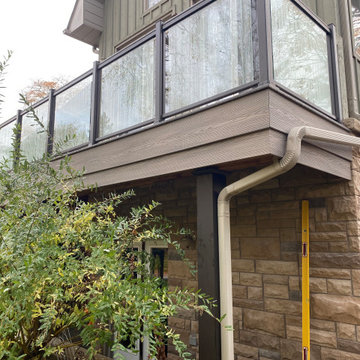
Aluminum post wraps/ double band composite fascia to conceal the beam and posts.
Foto de terraza tradicional grande en patio trasero con zócalos, toldo y barandilla de metal
Foto de terraza tradicional grande en patio trasero con zócalos, toldo y barandilla de metal
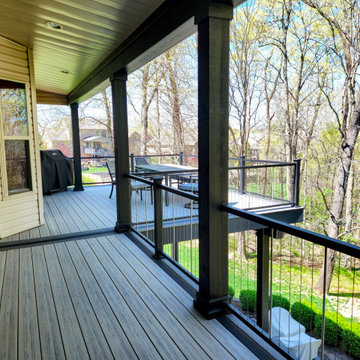
Foto de terraza actual grande sin cubierta en patio trasero con zócalos y barandilla de metal
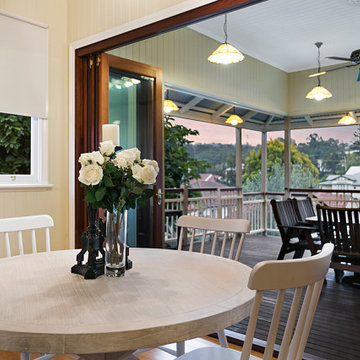
The brief for this grand old Taringa residence was to blur the line between old and new. We renovated the 1910 Queenslander, restoring the enclosed front sleep-out to the original balcony and designing a new split staircase as a nod to tradition, while retaining functionality to access the tiered front yard. We added a rear extension consisting of a new master bedroom suite, larger kitchen, and family room leading to a deck that overlooks a leafy surround. A new laundry and utility rooms were added providing an abundance of purposeful storage including a laundry chute connecting them.
Selection of materials, finishes and fixtures were thoughtfully considered so as to honour the history while providing modern functionality. Colour was integral to the design giving a contemporary twist on traditional colours.
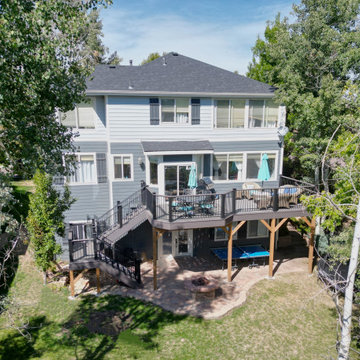
This Arvada, Colorado, outdoor living space has given this family of 5 a space to enjoy the sunny Colorado days as a family and with family and friends! This deck was a hazard waiting to happen & it was too small for both a sitting area and dining area. After meeting with the family and discussing their needs and budget we designed an expanded composite deck by Timbertech/Azek in the color maple and Dark Hickory for the stair treads and picture framing. Our design team also adjusted the footprint of the old staircase to be to code after researching the requirements for the lot. As you can see from the pictures their view never looked so great!
Looking for an Arvada or Greater Denver deck builder to create your dream outdoor living design? Put your trust in the design-builders at Archadeck of Greater Denver and the Foothills today.
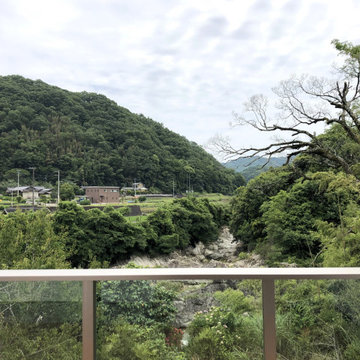
2階のバルコニーから見る
敷地は、川床であり素晴らしい眺望が得られる
Ejemplo de terraza de tamaño medio con zócalos y barandilla de vidrio
Ejemplo de terraza de tamaño medio con zócalos y barandilla de vidrio
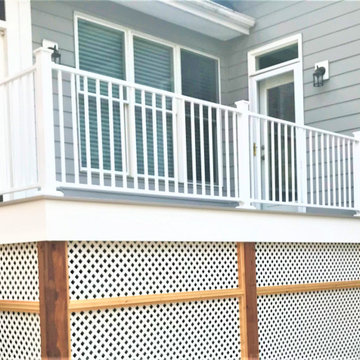
Each deck our craftsmen build comes with a lifetime workmanship guarantee.
Here's a winter decking project our team completed for our client, Frank. Maintenance-free materials were utilized including TimberTech & an aluminum railing by Fortress Building Products.
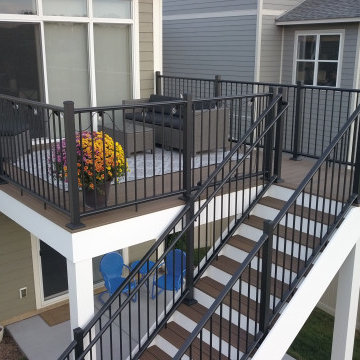
Modelo de terraza tradicional renovada pequeña sin cubierta en patio trasero con zócalos y barandilla de metal
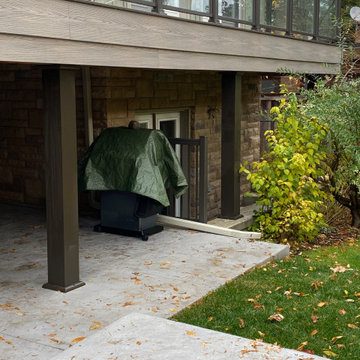
Aluminum post wraps/ double band composite fascia to conceal the beam and posts.
Ejemplo de terraza tradicional grande en patio trasero con zócalos, toldo y barandilla de metal
Ejemplo de terraza tradicional grande en patio trasero con zócalos, toldo y barandilla de metal
47 ideas para terrazas con zócalos
1