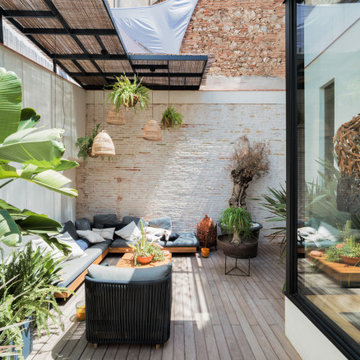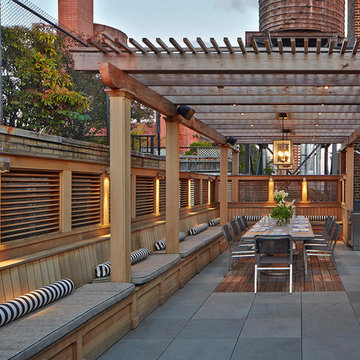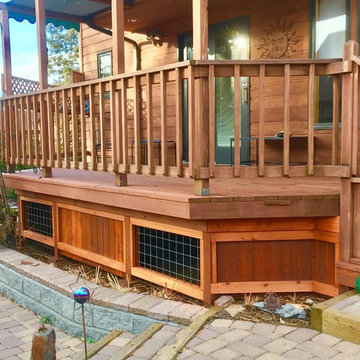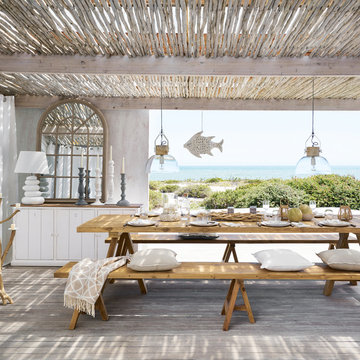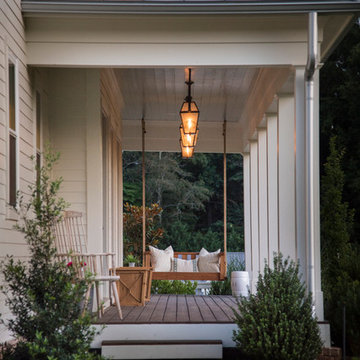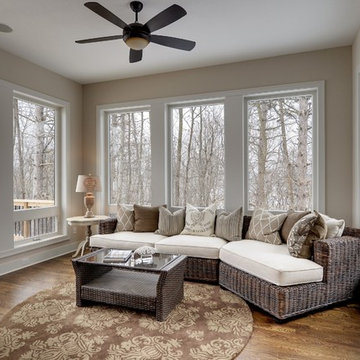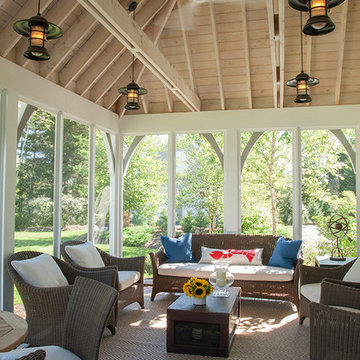1.797 ideas para terrazas con zócalos y iluminación
Filtrar por
Presupuesto
Ordenar por:Popular hoy
1 - 20 de 1797 fotos
Artículo 1 de 3

Modelo de terraza actual de tamaño medio en azotea con pérgola, barandilla de metal y iluminación

Fantastic semi-custom 4 bedroom, 3.5 bath traditional home in popular N Main area of town. Awesome floorplan - open and modern! Large living room with coffered accent wall and built-in cabinets that flank the fireplace. Gorgeous kitchen with custom granite countertops, stainless gas appliances, island, breakfast bar, and walk in pantry with an awesome barn door. Off the spacious dining room you'll find the private covered porch that could be another living space. Master suite on main level with double vanities, custom shower and separate water closet. Large walk in closet is perfectly placed beside the walk in laundry room. Upstairs you will find 3 bedrooms and a den, perfect for family or guests. All this and a 2 car garage!

Photos by Spacecrafting
Ejemplo de terraza clásica renovada en patio trasero y anexo de casas con entablado y iluminación
Ejemplo de terraza clásica renovada en patio trasero y anexo de casas con entablado y iluminación
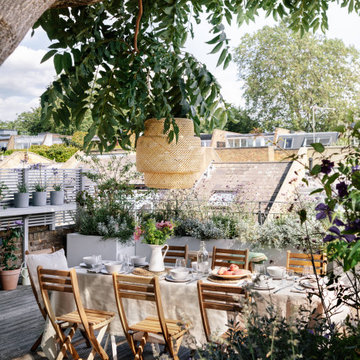
Sit in the dappled shade and enjoy a relaxed lunch with friends on this London roof top.
Imagen de terraza campestre en azotea con iluminación
Imagen de terraza campestre en azotea con iluminación

Pool view of whole house exterior remodel
Imagen de terraza planta baja retro grande con barandilla de metal y iluminación
Imagen de terraza planta baja retro grande con barandilla de metal y iluminación

Covered patio.
Image by Stephen Brousseau
Diseño de terraza industrial pequeña en patio trasero y anexo de casas con losas de hormigón y iluminación
Diseño de terraza industrial pequeña en patio trasero y anexo de casas con losas de hormigón y iluminación
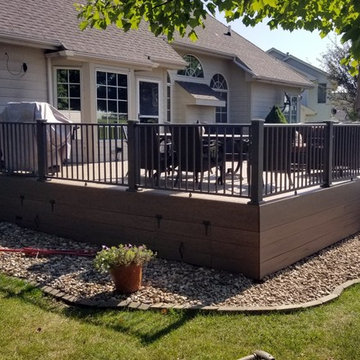
Timbertech PVC Capped Composite Deck with Westbury Full Aluminum Railing with under Deck Skirting
Modelo de terraza grande sin cubierta en patio trasero con zócalos
Modelo de terraza grande sin cubierta en patio trasero con zócalos

Ejemplo de terraza campestre en anexo de casas con adoquines de piedra natural y iluminación
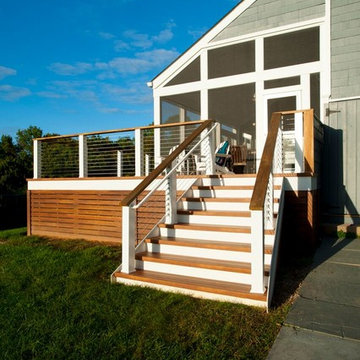
Modelo de terraza clásica renovada grande sin cubierta en patio trasero con zócalos
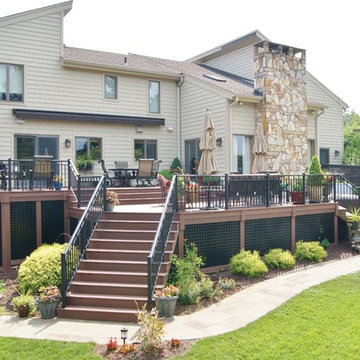
This multi-level deck in WOLF Rosewood PVC decking. The unobstructed dining level with its wrap around stairs flows into the lower lounge area providing an open feel and additional seating. The African Bluestone landing and wrap-a-round cascading steps and walkway add to the texture and variety of color. The semi-sunken hot tub is fully accessible from one side and almost hidden from the deck perspective. The duel sets of stairs give access to the driveway as well as the yard itself. The custom rails are black powder coated aluminum. Black PVC skirting, finishes the base of the deck. a nearly 5ft wide rolling barn door gives access to the excavated dry space below which serves as storage and with 6 foot of headroom is a fully functional 450sf of storage space - Large enough to drive into with a ride-on mower . The door had to be hung using powder coated steel hardware to carry the size and weight of the door The design detail of the hardware itself adds to the architectural interest of the overall project.
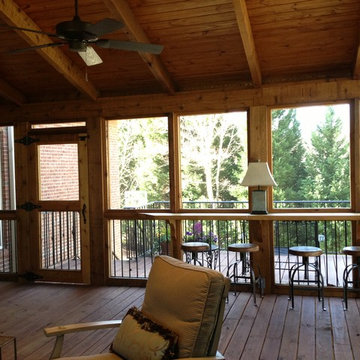
Dewayne Wood
Ejemplo de terraza tradicional de tamaño medio en patio trasero y anexo de casas con entablado y iluminación
Ejemplo de terraza tradicional de tamaño medio en patio trasero y anexo de casas con entablado y iluminación
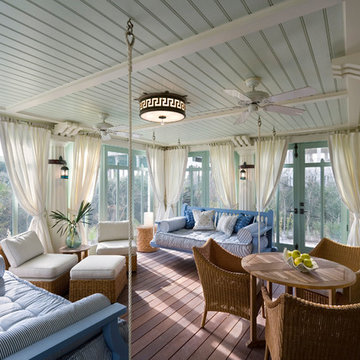
Peter Aaron
Imagen de terraza costera en anexo de casas con entablado y iluminación
Imagen de terraza costera en anexo de casas con entablado y iluminación
1.797 ideas para terrazas con zócalos y iluminación
1
