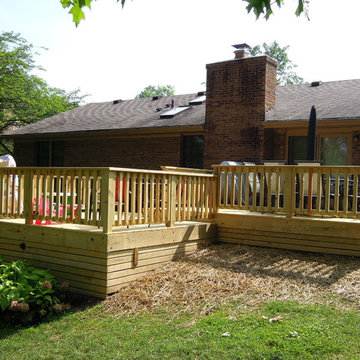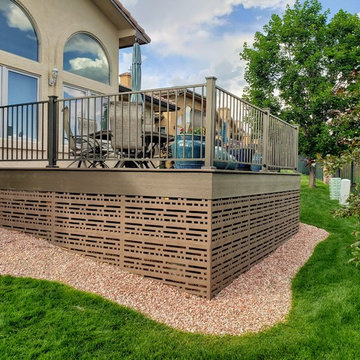570 ideas para terrazas con zócalos
Filtrar por
Presupuesto
Ordenar por:Popular hoy
41 - 60 de 570 fotos
Artículo 1 de 2
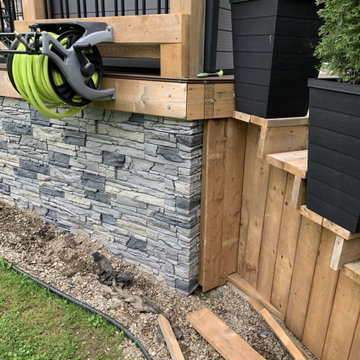
James selected GenStone's Northern Slate Stacked Stone panels, providing a simple, cost-effective solution that can be completed in a single weekend. James reports that he loves the results, and it is easy to see why.
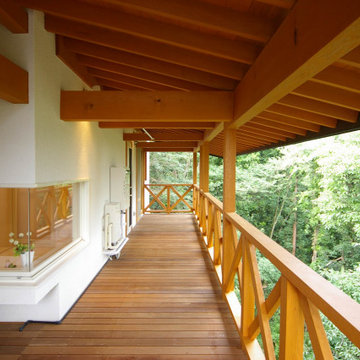
赤城山麓の深い森に面した丘陵地で暮らす大きな牧場主の住まい。南側に雑木林が広がり日暮れの後は前橋の夜景が星屑のように輝く…絶景の地である。浴室はそんな夜景を望む位置に配され、薪ストーブのある広い居間には時折り子供たちの大家族が集まり賑やかな森の宴が…。
Foto de terraza moderna grande en patio lateral y anexo de casas con zócalos
Foto de terraza moderna grande en patio lateral y anexo de casas con zócalos
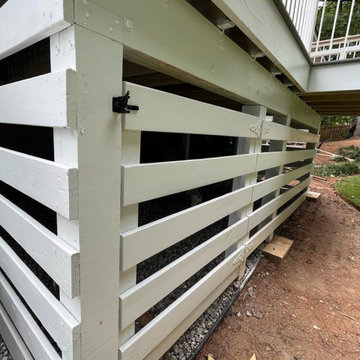
Diseño de terraza moderna grande en patio trasero y anexo de casas con zócalos y barandilla de metal
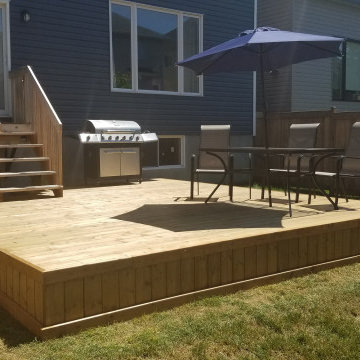
A favorite among new homeowners! We are asked for this deck design more than any other design.
Shown is a 14' x 16' main area, with a 6' x 10' section to the right of the builder deck, where the BBQ is located.
This type of deck design incorporates the builder deck (3' x 6') without the added cost of building an elevated deck to match the height, which would include railings, permits, etc.
Important to note is the skirting which not only keeps unwanted animals from making their home under your deck, but is also a nice finishing touch.
Please be sure to check with your builder as to when you are able to begin construction, as most new home builders ask that you wait at least one year after closing so final inspections can be completed by the city.
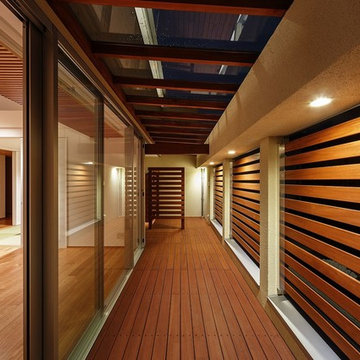
LDKの外側にあるウッドデッキテラスは広大でガラス屋根付きなので季節の良い時にはリビングルームの延長として使え、また雨の日の湿度の高い日には窓をフルオープンできて風の通りを良くすることが出来ます。
Imagen de terraza minimalista grande con zócalos
Imagen de terraza minimalista grande con zócalos
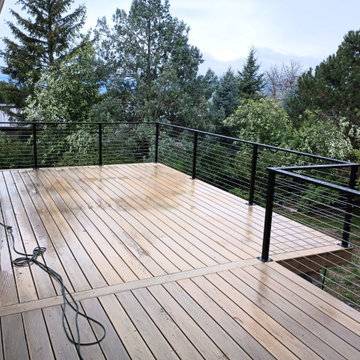
Timbertech Tigerwood Composite Deck. Water Proof Rain Escapes. with Cable Railing
Ejemplo de terraza contemporánea de tamaño medio con zócalos y barandilla de cable
Ejemplo de terraza contemporánea de tamaño medio con zócalos y barandilla de cable
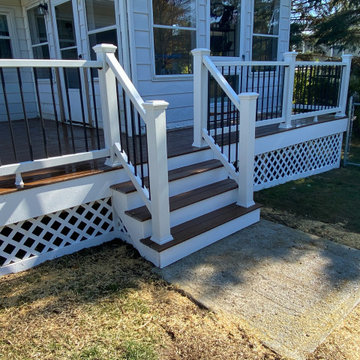
Deck Renovation with Trex Decking and Railing for a beautiful Low Maintenance Outdoor Living space
Diseño de terraza planta baja tradicional de tamaño medio sin cubierta en patio trasero con zócalos y barandilla de varios materiales
Diseño de terraza planta baja tradicional de tamaño medio sin cubierta en patio trasero con zócalos y barandilla de varios materiales
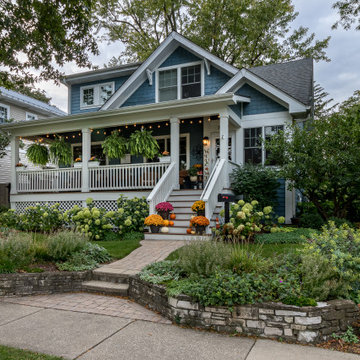
Diseño de terraza tradicional en patio delantero y anexo de casas con zócalos, adoquines de hormigón y barandilla de madera
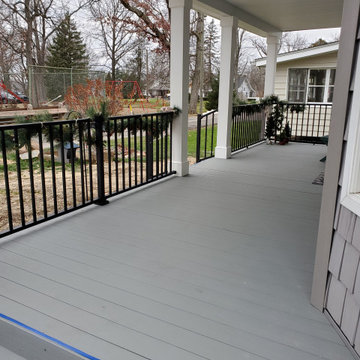
Mr. and Mrs. had retired after spending years in ministry for God. They retired on a lake and had a beautiful view and front porch to enjoy the gorgeous view. We had completed a bathroom remodel for them the year before and had discussed adding a front porch. In the spring of 2020 we finalized the drawings, design and colors. Now, as they enjoy their retirement, not only will they have a great view of every sunset, they can continue to minister to people as they walk by their new front porch.
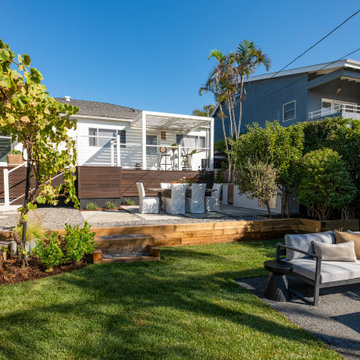
This backyard deck was featured on Celebrity IOU and features Envision Outdoor Living Products. The composite decking is Rustic Walnut from our Distinction Collection. The deck railing is Matte White A310 Aluminum Railing with Horizontal Cable infill.
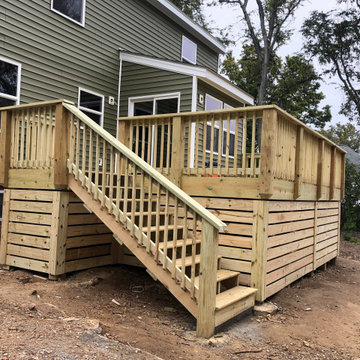
Modelo de terraza de tamaño medio sin cubierta en patio trasero con zócalos y barandilla de madera
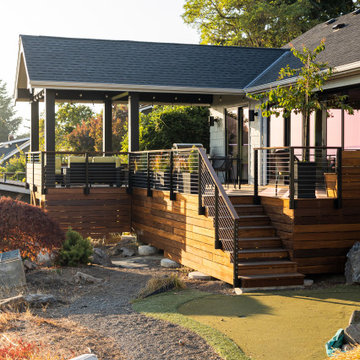
Covered Deck Addition.
Modelo de terraza planta baja moderna grande en patio trasero y anexo de casas con zócalos y barandilla de cable
Modelo de terraza planta baja moderna grande en patio trasero y anexo de casas con zócalos y barandilla de cable
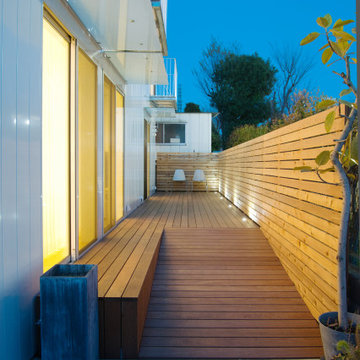
Ejemplo de terraza moderna de tamaño medio en patio lateral con zócalos y entablado
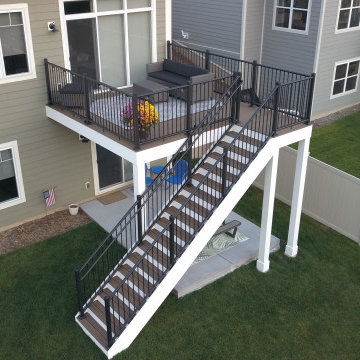
Foto de terraza clásica renovada pequeña sin cubierta en patio trasero con zócalos y barandilla de metal
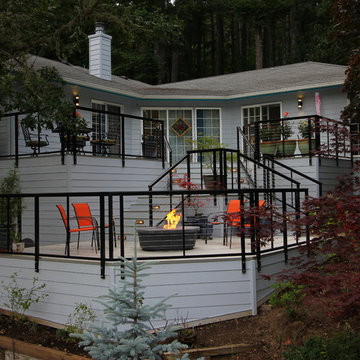
Tri-level aluminum deck with firetable. LED rope lighting was used under the handrails to provide ambient lighting. A cable railing system was installed to allow for a more broad visual sight line from any point on the deck. A matching deck skirt was added to conceal the framing and create a dry storage area for the homeowners.
Holly Needham and Carl Christianson
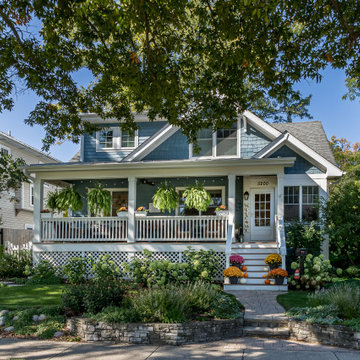
Foto de terraza tradicional en patio delantero y anexo de casas con zócalos, adoquines de hormigón y barandilla de madera
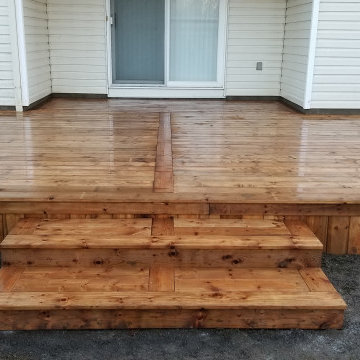
This customer hired us to improve their backyard space, as the upper deck was in need of updating and they required a large deck with raised garden beds for planting.
We built a spectacular 360Sqft. pressure treated wood deck with a picture frame deck edge and mid span deck border. Skirting was installed across the front of the deck as well.
A large set of 6' wide pressure treated wood stairs feature the same design as the main deck. We always support our stairs with a limestone screening and patio stone base to prevent movement and sinking!
Two western red cedar garden beds finish the sides of the deck, which will be used for growing vegetables. As a special surprise for our customer, we dedicated the garden beds to the their mother and father who both recently passed away. Inscribed on a live edge piece of white cedar, are the words "Giardino di Maria" and "Giardino di Stefano" which translated from Italian is "Garden of Maria" and "Garden of Stefano".
To revitalize the upper balcony, we capped the drop beam and rim joists with new pressure treated wood. We also removed the old decking and replaced with new pressure treated wood. The railing was removed and replaced with an exterior post and rail system using pressure treated wood and black aluminum balusters.
This was a very special project for us, and one that we will always remember.
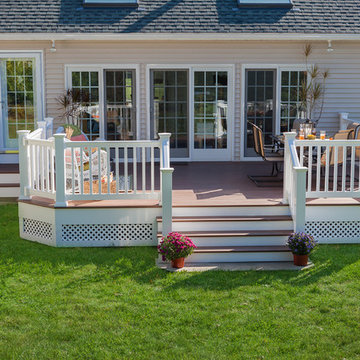
Modelo de terraza de estilo americano de tamaño medio sin cubierta en patio trasero con zócalos
570 ideas para terrazas con zócalos
3
