179 ideas para terrazas con zócalos y todos los revestimientos
Filtrar por
Presupuesto
Ordenar por:Popular hoy
1 - 20 de 179 fotos
Artículo 1 de 3
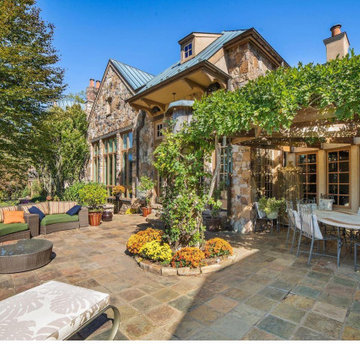
Imagen de terraza campestre grande en patio trasero con zócalos, adoquines de piedra natural y pérgola
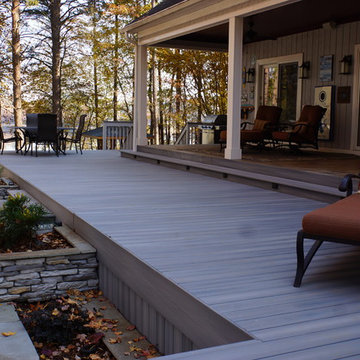
An expansive deck with built-in hot tub overlooks Lake Norman. Fiberon deck boards are a low-maintenance answer for people who want to spend more time relaxing on their deck than scraping and painting or staining it.
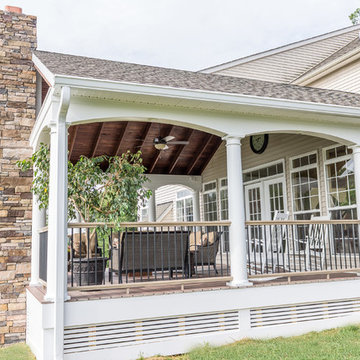
BrandonCPhoto
Diseño de terraza tradicional renovada grande en patio trasero y anexo de casas con zócalos
Diseño de terraza tradicional renovada grande en patio trasero y anexo de casas con zócalos

New Craftsman style home, approx 3200sf on 60' wide lot. Views from the street, highlighting front porch, large overhangs, Craftsman detailing. Photos by Robert McKendrick Photography.
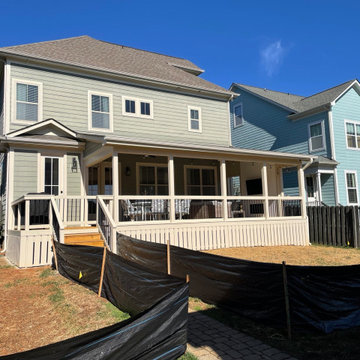
500 SF Deck Space for Entertainment. This one included a privacy wall for TV and Electric fireplace. Aluminum Railings, Vertical Skirt Boards to close off the crawlspace, Shed room, painted wood surfaced and sealed decking boards.
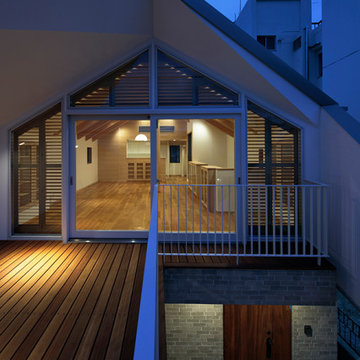
Imagen de terraza minimalista de tamaño medio en azotea y anexo de casas con zócalos
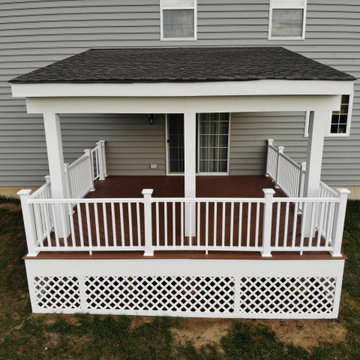
Modelo de terraza planta baja rural de tamaño medio en patio trasero y anexo de casas con zócalos y barandilla de varios materiales
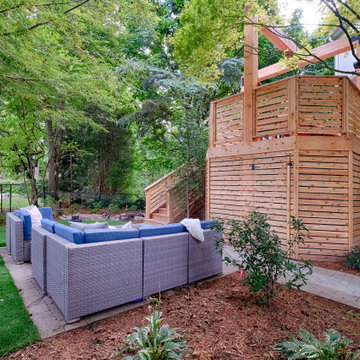
Ejemplo de terraza actual de tamaño medio en patio trasero con zócalos, pérgola y barandilla de madera
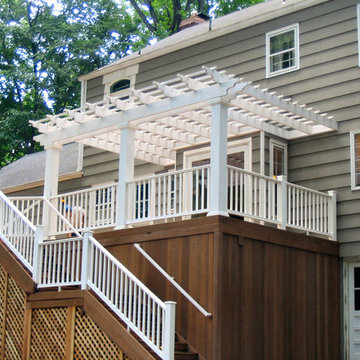
This large deck was built in Holmdel, NJ. The flooring is Ipe hardwood. The rail is Azek brand synthetic railing system.
The pergola is clear cedar that has been primed and painted. The columns are 10" square Permacast brand.
The high underside of the deck is covered with solid Ipe skirting. This blocks the view of the deck under-structure from people enjoying the lower paver patio.
Low voltage lights were added to the rail posts, in the pergola and in the stair risers. These lights add a nice ambiance to the deck, as well as safety.
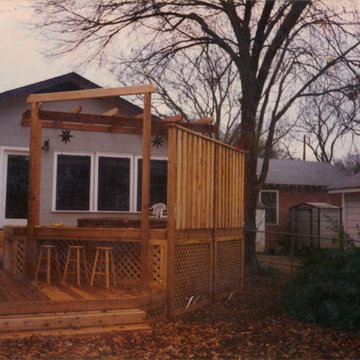
Backyard spa enclosure utilizing a smaller space
Imagen de terraza tradicional pequeña en patio trasero con zócalos y pérgola
Imagen de terraza tradicional pequeña en patio trasero con zócalos y pérgola
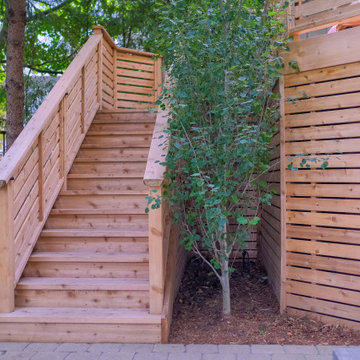
Diseño de terraza tradicional renovada de tamaño medio en patio trasero con zócalos, pérgola y barandilla de madera
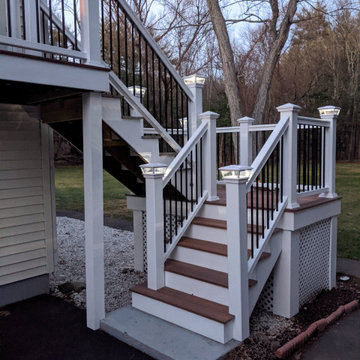
Imagen de terraza grande en patio trasero y anexo de casas con zócalos y barandilla de varios materiales
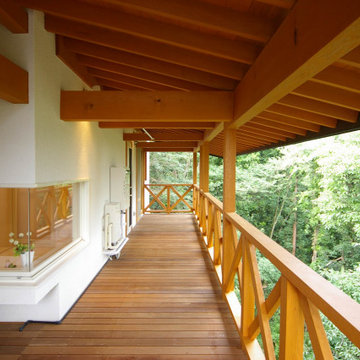
赤城山麓の深い森に面した丘陵地で暮らす大きな牧場主の住まい。南側に雑木林が広がり日暮れの後は前橋の夜景が星屑のように輝く…絶景の地である。浴室はそんな夜景を望む位置に配され、薪ストーブのある広い居間には時折り子供たちの大家族が集まり賑やかな森の宴が…。
Foto de terraza moderna grande en patio lateral y anexo de casas con zócalos
Foto de terraza moderna grande en patio lateral y anexo de casas con zócalos
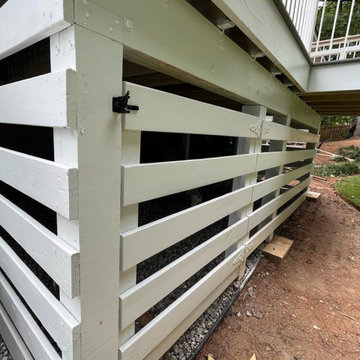
Diseño de terraza moderna grande en patio trasero y anexo de casas con zócalos y barandilla de metal
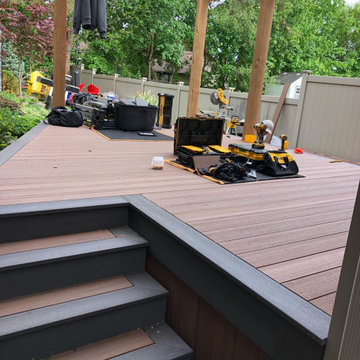
Diseño de terraza de tamaño medio en patio trasero con zócalos, pérgola y barandilla de metal
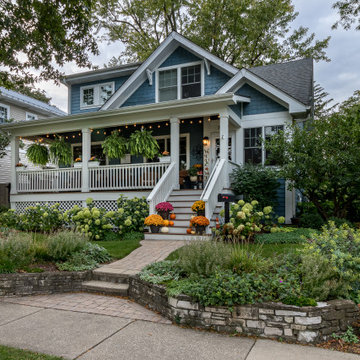
Diseño de terraza tradicional en patio delantero y anexo de casas con zócalos, adoquines de hormigón y barandilla de madera
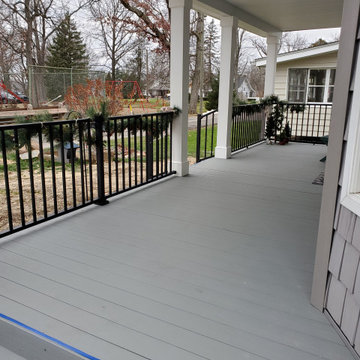
Mr. and Mrs. had retired after spending years in ministry for God. They retired on a lake and had a beautiful view and front porch to enjoy the gorgeous view. We had completed a bathroom remodel for them the year before and had discussed adding a front porch. In the spring of 2020 we finalized the drawings, design and colors. Now, as they enjoy their retirement, not only will they have a great view of every sunset, they can continue to minister to people as they walk by their new front porch.
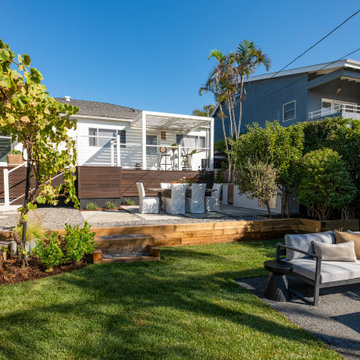
This backyard deck was featured on Celebrity IOU and features Envision Outdoor Living Products. The composite decking is Rustic Walnut from our Distinction Collection. The deck railing is Matte White A310 Aluminum Railing with Horizontal Cable infill.
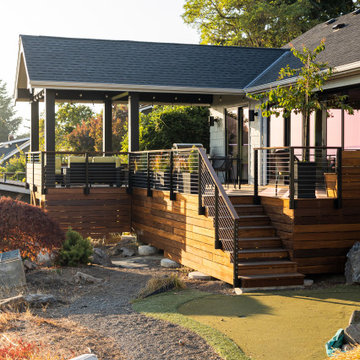
Covered Deck Addition.
Modelo de terraza planta baja moderna grande en patio trasero y anexo de casas con zócalos y barandilla de cable
Modelo de terraza planta baja moderna grande en patio trasero y anexo de casas con zócalos y barandilla de cable
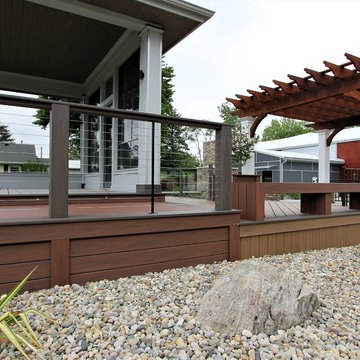
Modelo de terraza moderna de tamaño medio en patio lateral y anexo de casas con zócalos
179 ideas para terrazas con zócalos y todos los revestimientos
1