220 ideas para terrazas con brasero y barandilla de metal
Filtrar por
Presupuesto
Ordenar por:Popular hoy
101 - 120 de 220 fotos
Artículo 1 de 3
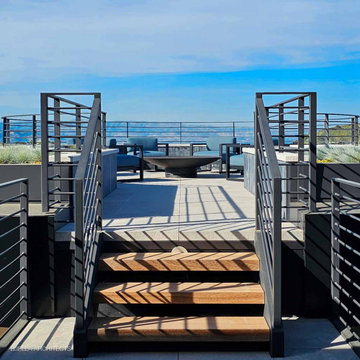
Planted green rooftop deck with a sunken seating area and fire pit on top of a modern home.
Modelo de terraza moderna en azotea con brasero y barandilla de metal
Modelo de terraza moderna en azotea con brasero y barandilla de metal
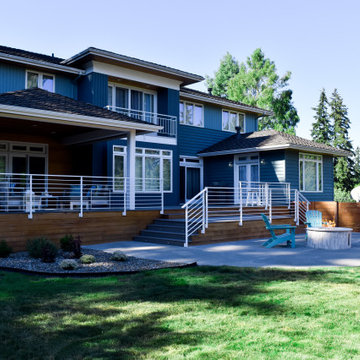
Foto de terraza planta baja costera en patio trasero y anexo de casas con brasero y barandilla de metal
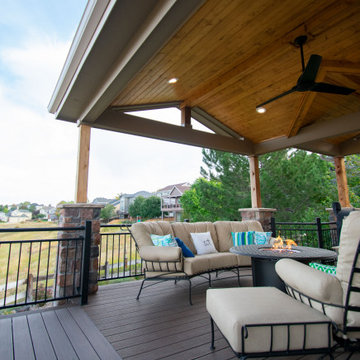
Walk out covered deck with plenty of space and a separate hot tub area. Stone columns, a fire pit, custom wrought iron railing and and landscaping round out this project.
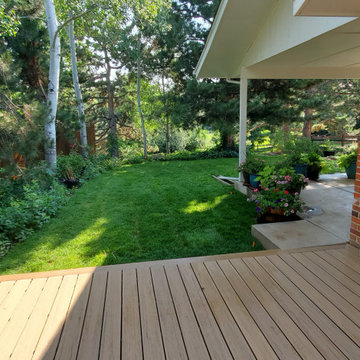
Imagen de terraza planta baja contemporánea grande en patio trasero y anexo de casas con brasero y barandilla de metal
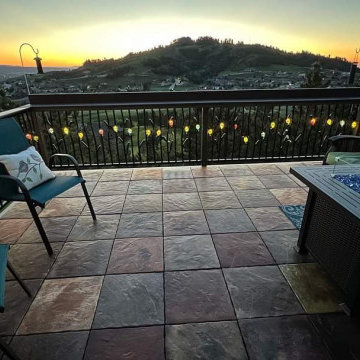
Dektek Tile's concrete decking tiles were used to create this beautiful, elevated deck overlooking a mountain view in Spearfish, South Dakota. The deck tiles make the space look unique and different than any other.
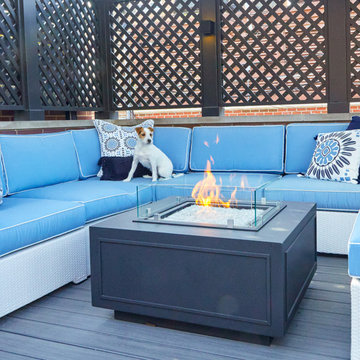
The "Magnolia Retreat Lounge Deck" was transformed into a tranquil oasis by Chicago Roof Deck and Garden, who worked closely with the client to optimize the space behind a typical Chicago house and above the garage. The goal was to create a serene atmosphere while keeping maintenance to a minimum.
The project included the installation of a shade structure, outdoor furniture on the deck, and a stunning barbecue area complete with faux green walls and synthetic grass. Chicago Roof Deck and Garden paid attention to every detail, ensuring that the end result was both functional and beautiful.
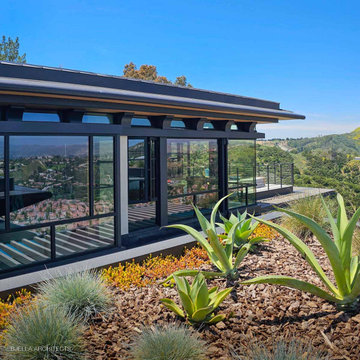
Planted green rooftop deck with a sunken seating area and fire pit on top of a modern home.
Ejemplo de terraza moderna en azotea con brasero y barandilla de metal
Ejemplo de terraza moderna en azotea con brasero y barandilla de metal
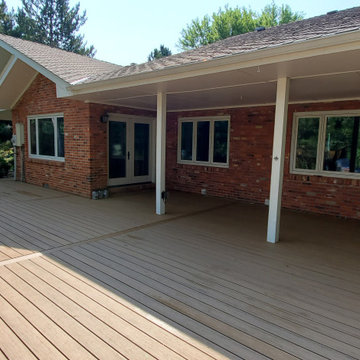
Ejemplo de terraza planta baja actual grande en patio trasero y anexo de casas con brasero y barandilla de metal
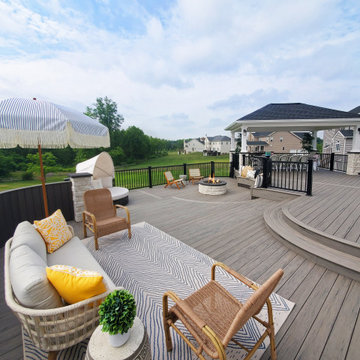
This beautiful multi leveled deck was created to have distinct and functional spaces. From the covered pavilion dining area to the walled-off privacy to the circular fire pit, this project displays a myriad of unique styles and characters.
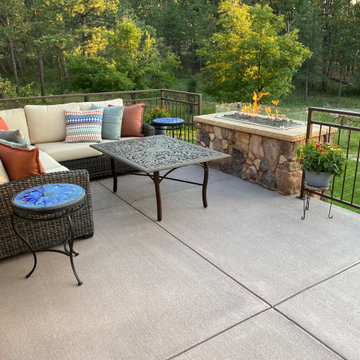
This beautiful deck utilizes concrete rather than decking. It beautiful, and extremely long lasting
Imagen de terraza clásica grande en patio trasero con brasero y barandilla de metal
Imagen de terraza clásica grande en patio trasero con brasero y barandilla de metal
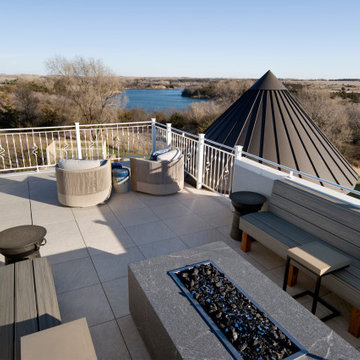
Ejemplo de terraza de tamaño medio sin cubierta en azotea con brasero y barandilla de metal
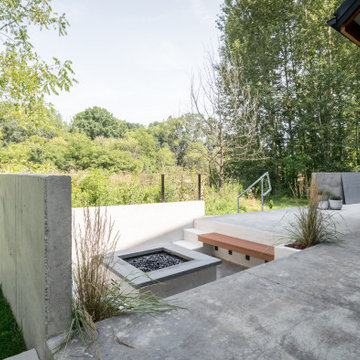
Envinity’s Trout Road project combines energy efficiency and nature, as the 2,732 square foot home was designed to incorporate the views of the natural wetland area and connect inside to outside. The home has been built for entertaining, with enough space to sleep a small army and (6) bathrooms and large communal gathering spaces inside and out.
In partnership with StudioMNMLST
Architect: Darla Lindberg
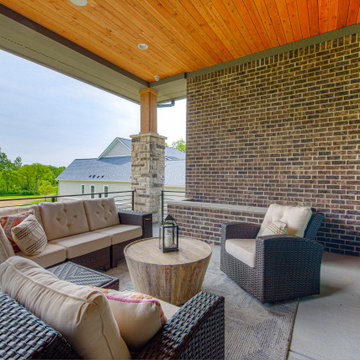
This custom floor plan features 5 bedrooms and 4.5 bathrooms, with the primary suite on the main level. This model home also includes a large front porch, outdoor living off of the great room, and an upper level loft.
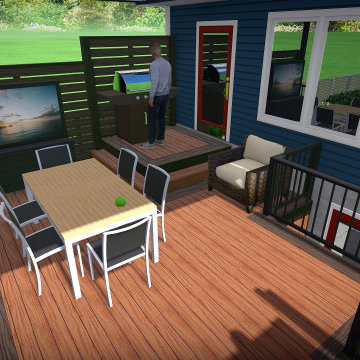
Diseño de terraza planta baja actual de tamaño medio en patio trasero con brasero, pérgola y barandilla de metal
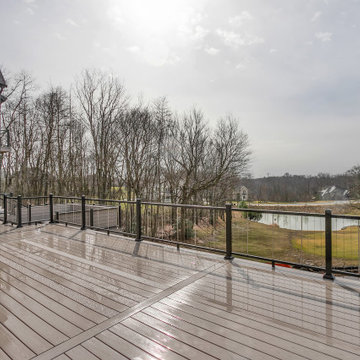
Rear view from composite deck
Diseño de terraza contemporánea extra grande en patio trasero con brasero, pérgola y barandilla de metal
Diseño de terraza contemporánea extra grande en patio trasero con brasero, pérgola y barandilla de metal
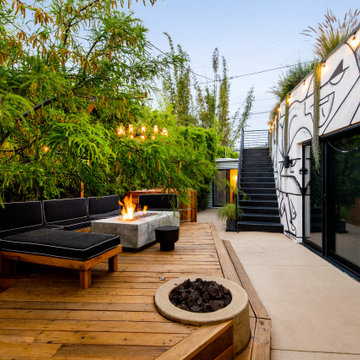
Imagen de terraza planta baja bohemia de tamaño medio sin cubierta en patio lateral con brasero y barandilla de metal
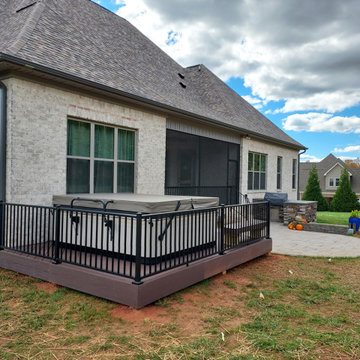
This spa deck is part of a beautiful and convenient outdoor living combination, which includes a screened in space, as well as a paver patio with outdoor kitchen. The spa deck is built with low-maintenance materials, and includes a built-in bench and riser lights for safe access after dark.
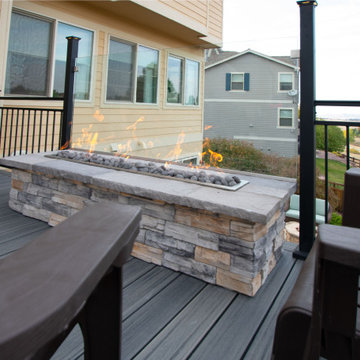
Contemporary styled, walk out level deck overlooking greenbelt. Beautiful stone wrapped, natural gas fire pit with glass panel railing and wind block. Subtle lighting throughout railing post caps and custom canopy lighting make for a great night time gathering place. Trex decking accompanied by steel framing make this a deck to last a lifetime.
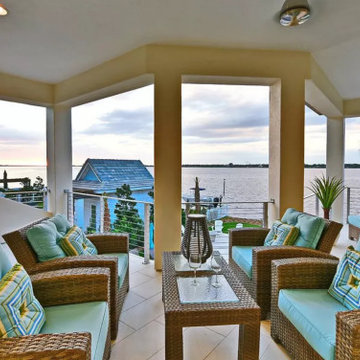
STUNNING HOME ON TWO LOTS IN THE RESERVE AT HARBOUR WALK. One of the only homes on two lots in The Reserve at Harbour Walk. On the banks of the Manatee River and behind two sets of gates for maximum privacy. This coastal contemporary home was custom built by Camlin Homes with the highest attention to detail and no expense spared. The estate sits upon a fully fenced half-acre lot surrounded by tropical lush landscaping and over 160 feet of water frontage. all-white palette and gorgeous wood floors. With an open floor plan and exquisite details, this home includes; 4 bedrooms, 5 bathrooms, 4-car garage, double balconies, game room, and home theater with bar. A wall of pocket glass sliders allows for maximum indoor/outdoor living. The gourmet kitchen will please any chef featuring beautiful chandeliers, a large island, stylish cabinetry, timeless quartz countertops, high-end stainless steel appliances, built-in dining room fixtures, and a walk-in pantry. heated pool and spa, relax in the sauna or gather around the fire pit on chilly nights. The pool cabana offers a great flex space and a full bath as well. An expansive green space flanks the home. Large wood deck walks out onto the private boat dock accommodating 60+ foot boats. Ground floor master suite with a fireplace and wall to wall windows with water views. His and hers walk-in California closets and a well-appointed master bath featuring a circular spa bathtub, marble countertops, and dual vanities. A large office is also found within the master suite and offers privacy and separation from the main living area. Each guest bedroom has its own private bathroom. Maintain an active lifestyle with community features such as a clubhouse with tennis courts, a lovely park, multiple walking areas, and more. Located directly next to private beach access and paddleboard launch. This is a prime location close to I-75,
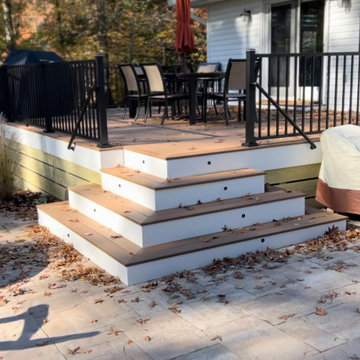
Beautiful new outdoor living space. Trex deck with lighting. Paver patio with firepit and gazebo.
Ejemplo de terraza grande con brasero, pérgola y barandilla de metal
Ejemplo de terraza grande con brasero, pérgola y barandilla de metal
220 ideas para terrazas con brasero y barandilla de metal
6