220 ideas para terrazas con brasero y barandilla de metal
Filtrar por
Presupuesto
Ordenar por:Popular hoy
41 - 60 de 220 fotos
Artículo 1 de 3
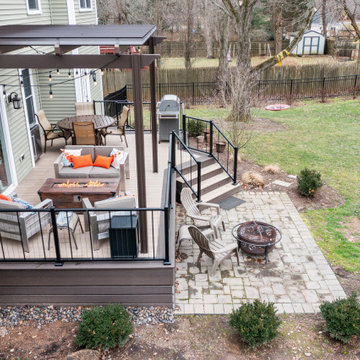
Foto de terraza planta baja clásica pequeña en patio trasero con brasero, pérgola y barandilla de metal
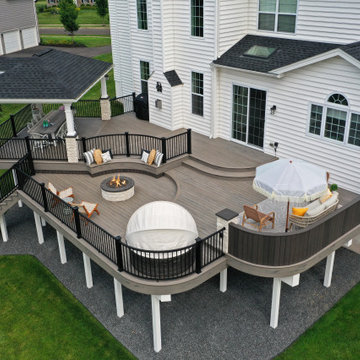
This beautiful multi leveled deck was created to have distinct and functional spaces. From the covered pavilion dining area to the walled-off privacy to the circular fire pit, this project displays a myriad of unique styles and characters.
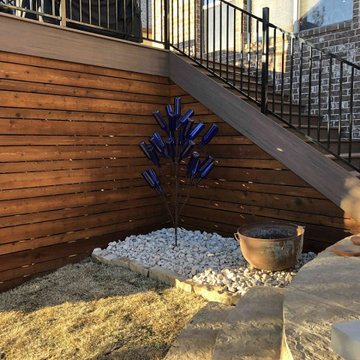
The black iron deck railing is from Fortress. The skirting around the bottom of the deck/porch is Western red cedar, a beautiful way to conceal an under-deck storage area!
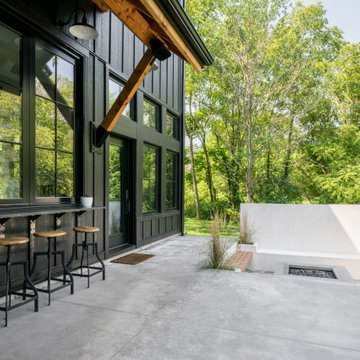
Envinity’s Trout Road project combines energy efficiency and nature, as the 2,732 square foot home was designed to incorporate the views of the natural wetland area and connect inside to outside. The home has been built for entertaining, with enough space to sleep a small army and (6) bathrooms and large communal gathering spaces inside and out.
In partnership with StudioMNMLST
Architect: Darla Lindberg
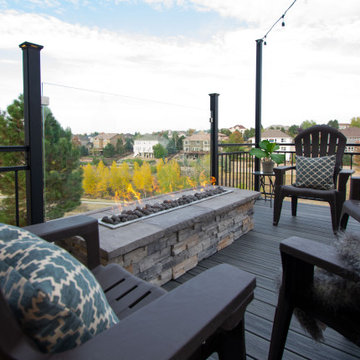
Contemporary styled, walk out level deck overlooking greenbelt. Beautiful stone wrapped, natural gas fire pit with glass panel railing and wind block. Subtle lighting throughout railing post caps and custom canopy lighting make for a great night time gathering place. Trex decking accompanied by steel framing make this a deck to last a lifetime.
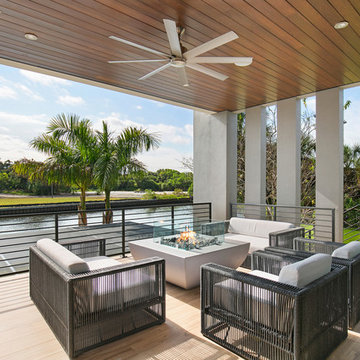
Photographer: Ryan Gamma
Imagen de terraza contemporánea de tamaño medio en anexo de casas con brasero y barandilla de metal
Imagen de terraza contemporánea de tamaño medio en anexo de casas con brasero y barandilla de metal
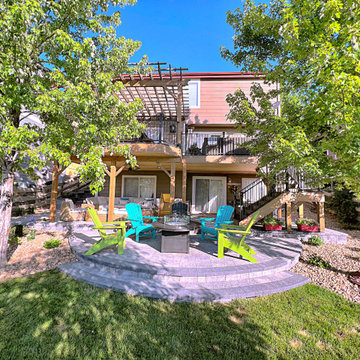
This upgraded deck gives this family a kitchen, dining area, and living space to enjoy the beautiful weather in Colorado.
Decking and stairs are made of composite decking by TimberTech Legacy in Tigerwood color. The picture frame color (boarder) is Expresso.
The pergola chosen is a custom Cedar timber pergola in Hawthorne stain. RDI Excalibur railings in satin black give the deck a very contemporary feel. Archadeck also used an under-deck drainage system system including troughs, gutter, and sealed seams to keep rain, spills, and snowmelt from dripping trough to lower patio.
The patio was added to give this family another "room" to enjoy time together including an air hocky outdoor table and firepit area. The patio pavers are Belgard Hardscapes interlocking concrete pavers in Slate & Stone. Paver color is Rio with the boarder in Rio Catalina slate & charcoal bullnose.
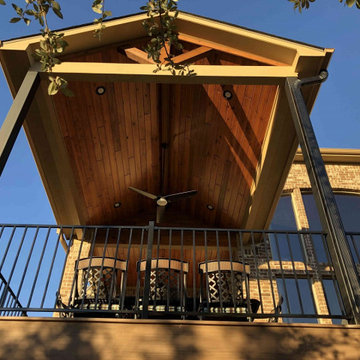
Tall, sturdy steel posts support the porch roof, which features an open gable design with decorative queen truss details at open end of the gable. From this angle you can see the interior porch ceiling we built with handcrafted, prefinished tongue-and-groove ceiling boards from Synergy Wood, our favorite. For breezes on a still day, we installed a heavy-duty ceiling fan. Finally, lighting recessed in the ceiling above will increase the functionality of this porch at night.
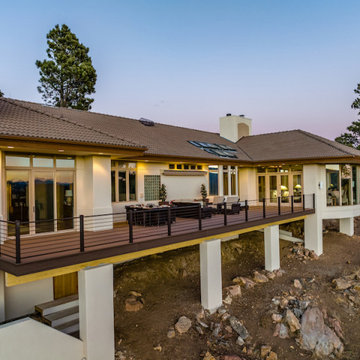
Deck, Stairway, Railing, Custom Work, Fireplace, Spacious Deck
Diseño de terraza de tamaño medio sin cubierta en patio trasero con brasero y barandilla de metal
Diseño de terraza de tamaño medio sin cubierta en patio trasero con brasero y barandilla de metal
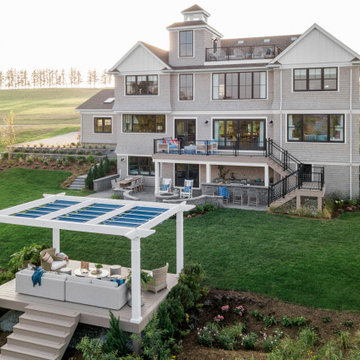
Trex is proud to sponsor the 25th anniversary of the HGTV Dream Home Giveaway®. This year's home is located in the charming New England seaport of Newport, Rhode Island and features four distinct exterior zones showcasing Trex outdoor living products, including Transcend® decking, Signature® railing, Deck Lighting™, Pergola™, RainEscape® and Fascia.
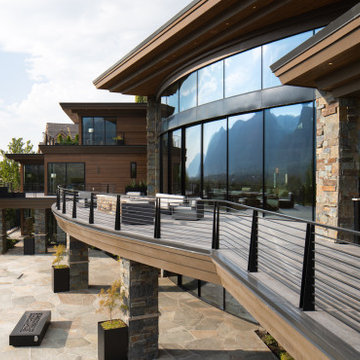
Diseño de terraza de estilo zen grande en patio trasero y anexo de casas con brasero y barandilla de metal
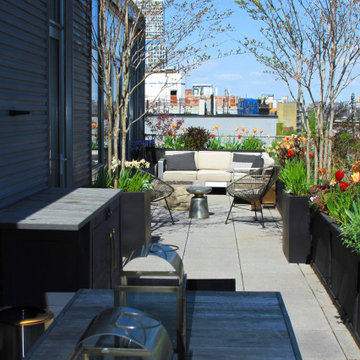
Modelo de terraza moderna de tamaño medio sin cubierta en azotea con brasero y barandilla de metal
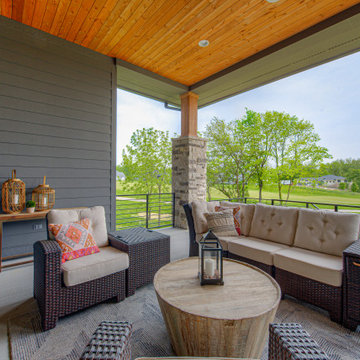
This custom floor plan features 5 bedrooms and 4.5 bathrooms, with the primary suite on the main level. This model home also includes a large front porch, outdoor living off of the great room, and an upper level loft.
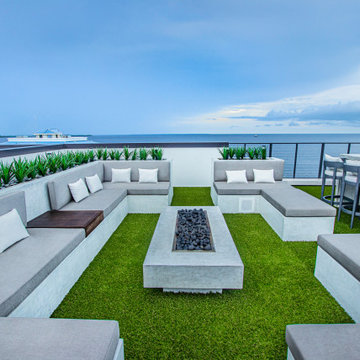
Diseño de terraza actual grande sin cubierta en azotea con brasero y barandilla de metal
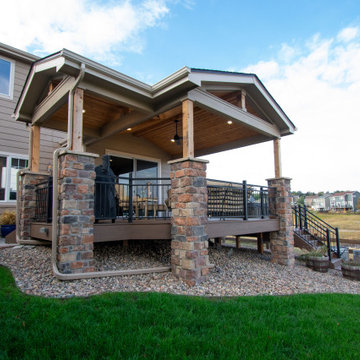
Walk out covered deck with plenty of space and a separate hot tub area. Stone columns, a fire pit, custom wrought iron railing and and landscaping round out this project.
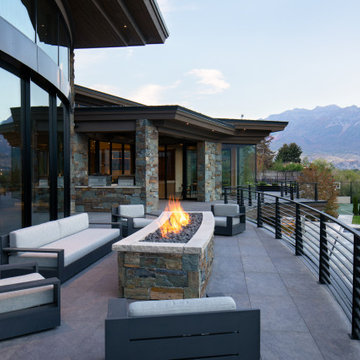
Modelo de terraza de estilo zen grande en patio trasero y anexo de casas con brasero y barandilla de metal
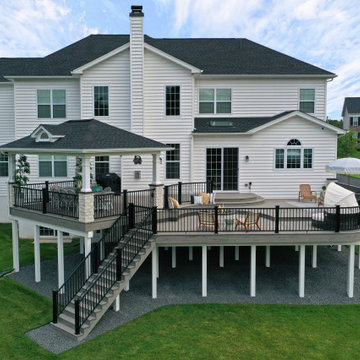
This beautiful multi leveled deck was created to have distinct and functional spaces. From the covered pavilion dining area to the walled-off privacy to the circular fire pit, this project displays a myriad of unique styles and characters.
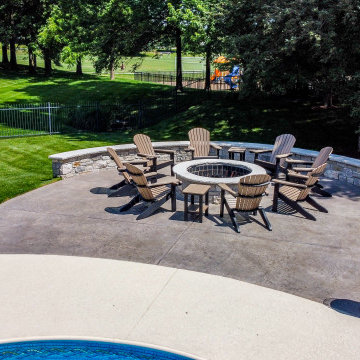
This outdoor area screams summer! Our customers existing pool is now complimented by a stamped patio area with a fire pit, an open deck area with composite decking, and an under deck area with a fireplace and beverage area. Having an outdoor living area like this one allows for plenty of space for entertaining and relaxing!
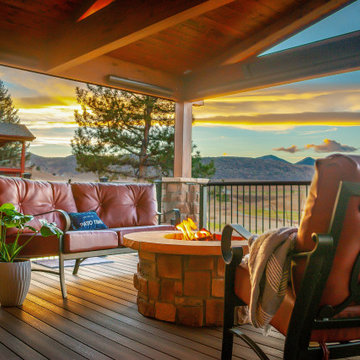
Custom Gable roof cover, deck and fire pit
Imagen de terraza rústica de tamaño medio en patio trasero y anexo de casas con brasero y barandilla de metal
Imagen de terraza rústica de tamaño medio en patio trasero y anexo de casas con brasero y barandilla de metal
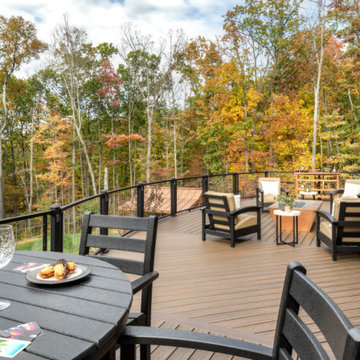
Surrounded by our contemporary, industrial railing with a curve, this deck is an escape from the ordinary. Outfitted with a fire feature, comfortable seating and several cozy nooks upstairs, and a pizza oven and dining area underneath the deck, this outdoor space has room for everything. Scroll through this ideabook to see more of this idyllic outdoor space featuring Trex Transcend® decking in Spiced Rum, Trex Signature® mesh railing, Trex® OutdoorLighting™, Trex® Fire & Water™, Trex® Outdoor Furniture™, and Trex® RainEscape®.
220 ideas para terrazas con brasero y barandilla de metal
3