220 ideas para terrazas con brasero y barandilla de metal
Filtrar por
Presupuesto
Ordenar por:Popular hoy
141 - 160 de 220 fotos
Artículo 1 de 3
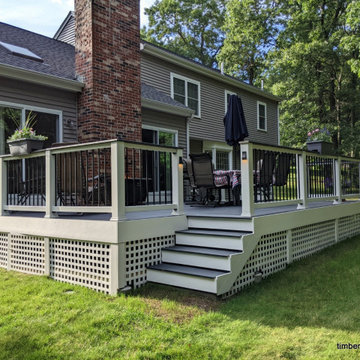
We took an existing deck footprint and modified it and upgraded it. We added wider steps on one side and a new staircase on another. We then installed Trex composite decking and Trex vinyl and metal railings with LED lights on the posts.
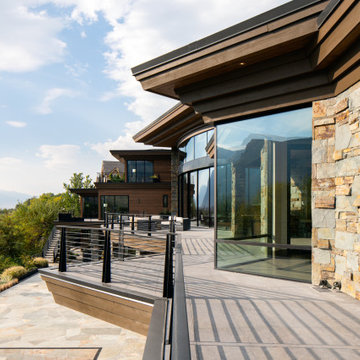
Imagen de terraza de estilo zen grande en patio trasero y anexo de casas con brasero y barandilla de metal
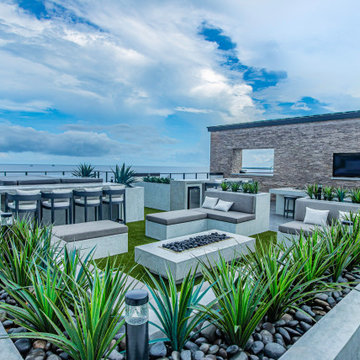
Foto de terraza actual grande sin cubierta en azotea con brasero y barandilla de metal
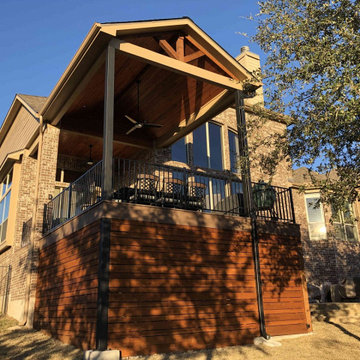
Tall, sturdy steel posts support the porch roof, which features an open gable design with decorative queen truss details at the open end of the gable. From this angle, you can see the interior porch ceiling we built with handcrafted, prefinished tongue-and-groove ceiling boards from Synergy Wood, our favorite. For breezes on a still day, we installed a heavy-duty ceiling fan. Finally, lighting recessed in the ceiling above will increase the functionality of this porch at night.
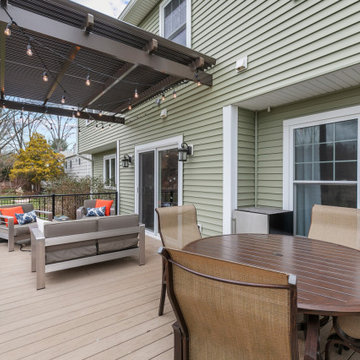
Modelo de terraza planta baja clásica pequeña en patio trasero con brasero, pérgola y barandilla de metal
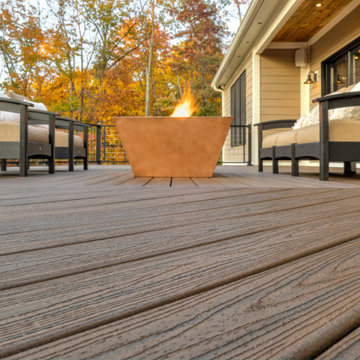
Surrounded by our contemporary, industrial railing with a curve, this deck is an escape from the ordinary. Outfitted with a fire feature, comfortable seating and several cozy nooks upstairs, and a pizza oven and dining area underneath the deck, this outdoor space has room for everything. Scroll through this ideabook to see more of this idyllic outdoor space featuring Trex Transcend® decking in Spiced Rum, Trex Signature® mesh railing, Trex® OutdoorLighting™, Trex® Fire & Water™, Trex® Outdoor Furniture™, and Trex® RainEscape®.
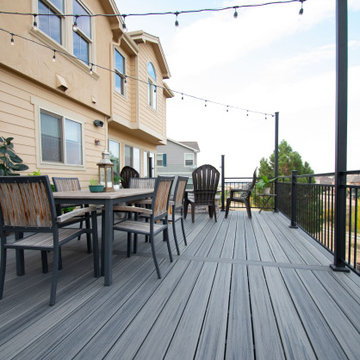
Contemporary styled, walk out level deck overlooking greenbelt. Beautiful stone wrapped, natural gas fire pit with glass panel railing and wind block. Subtle lighting throughout railing post caps and custom canopy lighting make for a great night time gathering place. Trex decking accompanied by steel framing make this a deck to last a lifetime.
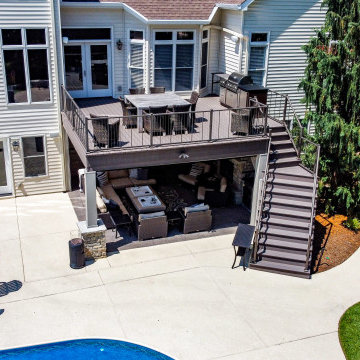
This outdoor area screams summer! Our customers existing pool is now complimented by a stamped patio area with a fire pit, an open deck area with composite decking, and an under deck area with a fireplace and beverage area. Having an outdoor living area like this one allows for plenty of space for entertaining and relaxing!
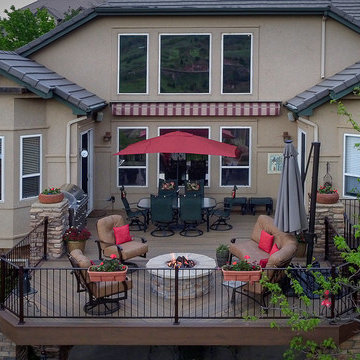
Fire pit, composite decking, metal railing, grill island installations.
Diseño de terraza tradicional grande en patio trasero con brasero, toldo y barandilla de metal
Diseño de terraza tradicional grande en patio trasero con brasero, toldo y barandilla de metal
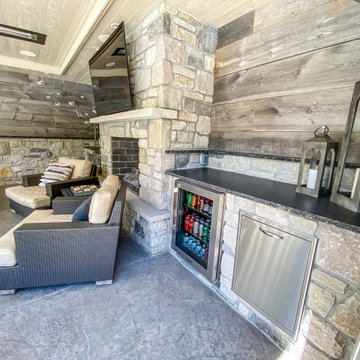
This outdoor area screams summer! Our customers existing pool is now complimented by a stamped patio area with a fire pit, an open deck area with composite decking, and an under deck area with a fireplace and beverage area. Having an outdoor living area like this one allows for plenty of space for entertaining and relaxing!
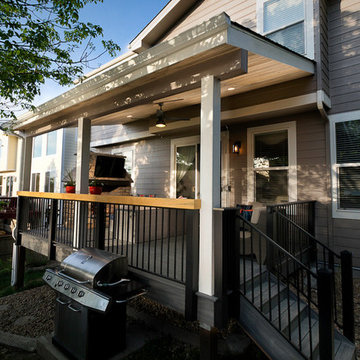
Outdoor Living Space with Grill Island Attached
Diseño de terraza tradicional de tamaño medio en patio trasero y anexo de casas con brasero y barandilla de metal
Diseño de terraza tradicional de tamaño medio en patio trasero y anexo de casas con brasero y barandilla de metal
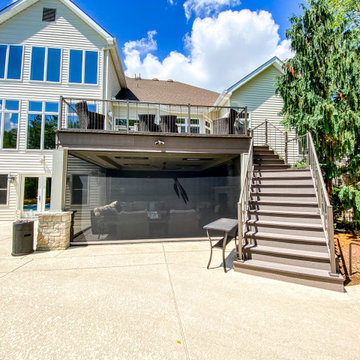
This outdoor area screams summer! Our customers existing pool is now complimented by a stamped patio area with a fire pit, an open deck area with composite decking, and an under deck area with a fireplace and beverage area. Having an outdoor living area like this one allows for plenty of space for entertaining and relaxing!
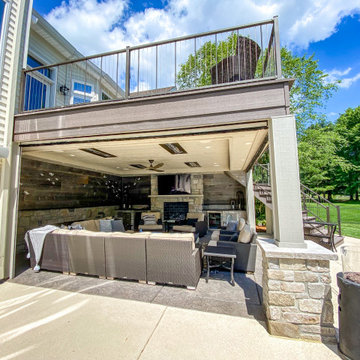
This outdoor area screams summer! Our customers existing pool is now complimented by a stamped patio area with a fire pit, an open deck area with composite decking, and an under deck area with a fireplace and beverage area. Having an outdoor living area like this one allows for plenty of space for entertaining and relaxing!

Imagen de terraza minimalista de tamaño medio sin cubierta en azotea con brasero y barandilla de metal

The deck steps, with built in recessed lighting, span the entire width of the Trex deck and were designed to define the different outdoor rooms and to provide additional seating options when entertaining. Light brown custom cedar screen walls provide privacy along the landscaped terrace and compliment the warm hues of the decking.

Our clients came to us looking for a complete renovation of the rear facade of their Atlanta home and attached deck. Their wish list included a contemporary, functional design that would create spaces for various uses, both for small family gatherings and entertaining larger parties. The result is a stunning, custom outdoor living area with a wealth of options for relaxing and socializing. The upper deck is the central dining and entertaining area and includes a custom cantilevered aluminum pergola, a covered grill and prep area, and gorgeous concrete fire table and floating wooden bench. As you step down to the lower deck you are welcomed by the peaceful sound of cascading water from the custom concrete water feature creating a Zen atmosphere for the entire deck. This feature is a gorgeous focal point from inside the house as well. To define the different outdoor rooms and also provide passive seating opportunities, the steps have built-in recessed lighting so that the space is well-defined in the evening as well as the daytime. The landscaping is modern and low-maintenance and is composed of tight, linear plantings that feature complimentary hues of green and provides privacy from neighboring properties.
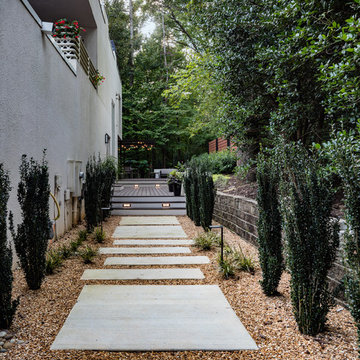
Custom decorative concrete pavers surrounded by pebble stone line the entrance to this outdoor space. The modern landscaping composed of tight, linear plantings with hues of green provides privacy from neighboring properties. The deck steps span the entire width of the deck and have built-in recessed lighting so that the space is well-defined in the evening as well as the daytime.
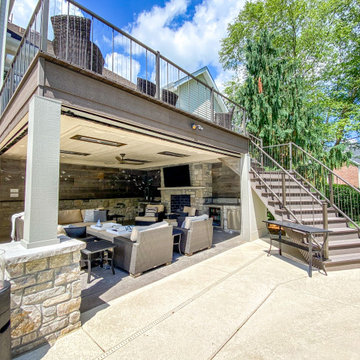
This outdoor area screams summer! Our customers existing pool is now complimented by a stamped patio area with a fire pit, an open deck area with composite decking, and an under deck area with a fireplace and beverage area. Having an outdoor living area like this one allows for plenty of space for entertaining and relaxing!
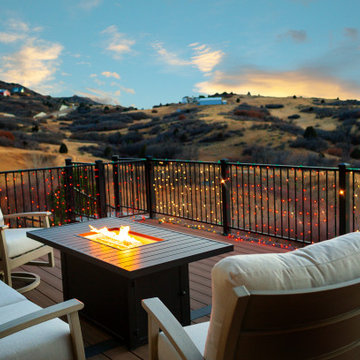
Fireplace installed on top of a deck
Modelo de terraza actual de tamaño medio sin cubierta en patio trasero con brasero y barandilla de metal
Modelo de terraza actual de tamaño medio sin cubierta en patio trasero con brasero y barandilla de metal
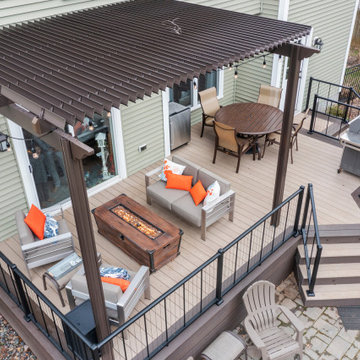
Ejemplo de terraza planta baja clásica pequeña en patio trasero con brasero, pérgola y barandilla de metal
220 ideas para terrazas con brasero y barandilla de metal
8