220 ideas para terrazas con brasero y barandilla de metal
Filtrar por
Presupuesto
Ordenar por:Popular hoy
161 - 180 de 220 fotos
Artículo 1 de 3
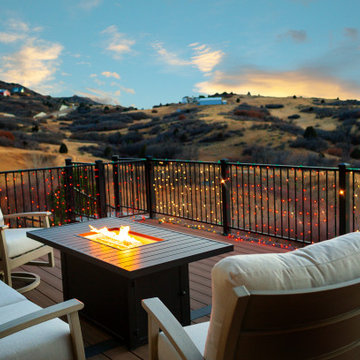
Fireplace installed on top of a deck
Modelo de terraza actual de tamaño medio sin cubierta en patio trasero con brasero y barandilla de metal
Modelo de terraza actual de tamaño medio sin cubierta en patio trasero con brasero y barandilla de metal
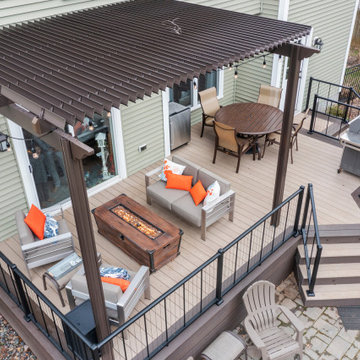
Ejemplo de terraza planta baja clásica pequeña en patio trasero con brasero, pérgola y barandilla de metal
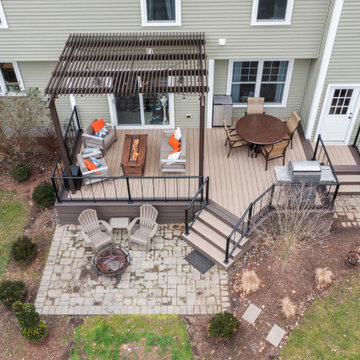
Ejemplo de terraza planta baja clásica pequeña en patio trasero con brasero, pérgola y barandilla de metal
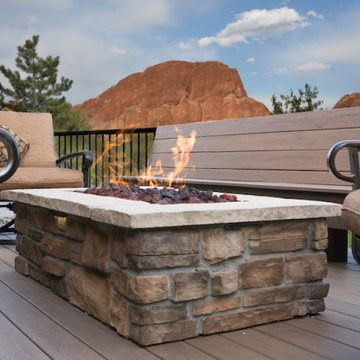
Fire pit on deck.
Diseño de terraza clásica renovada grande en patio trasero con brasero y barandilla de metal
Diseño de terraza clásica renovada grande en patio trasero con brasero y barandilla de metal
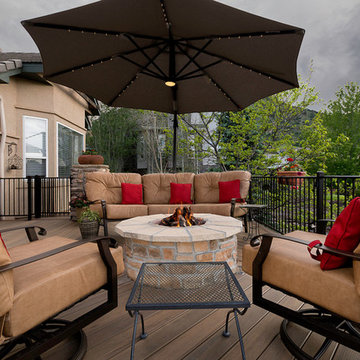
Cool Circular Fire Pit and Seating
Imagen de terraza tradicional grande en patio trasero con brasero, toldo y barandilla de metal
Imagen de terraza tradicional grande en patio trasero con brasero, toldo y barandilla de metal
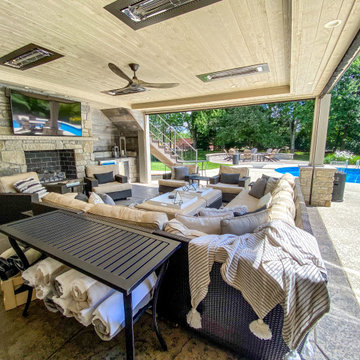
This outdoor area screams summer! Our customers existing pool is now complimented by a stamped patio area with a fire pit, an open deck area with composite decking, and an under deck area with a fireplace and beverage area. Having an outdoor living area like this one allows for plenty of space for entertaining and relaxing!
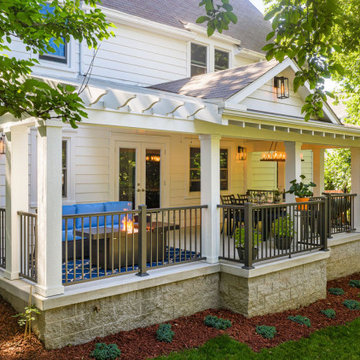
2/3 of the roof fully covers the porch & 1/2 is open pergola to allow light and ventilation for propane firepit.
Imagen de terraza de estilo de casa de campo extra grande en patio delantero y anexo de casas con brasero, losas de hormigón y barandilla de metal
Imagen de terraza de estilo de casa de campo extra grande en patio delantero y anexo de casas con brasero, losas de hormigón y barandilla de metal
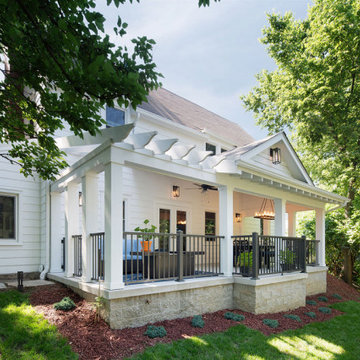
2/3 of the roof fully covers the porch & 1/2 is open pergola to allow light and ventilation for propane firepit.
Diseño de terraza tradicional renovada extra grande en patio delantero y anexo de casas con brasero, losas de hormigón y barandilla de metal
Diseño de terraza tradicional renovada extra grande en patio delantero y anexo de casas con brasero, losas de hormigón y barandilla de metal
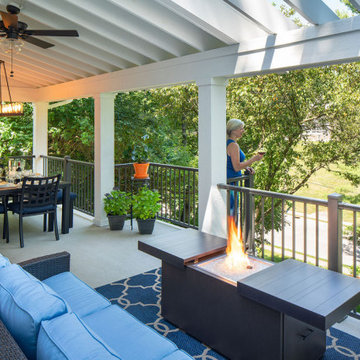
2/3 of the roof fully covers the porch & 1/2 is open pergola to allow light and ventilation for propane firepit.
Diseño de terraza clásica renovada extra grande en patio delantero y anexo de casas con brasero, losas de hormigón y barandilla de metal
Diseño de terraza clásica renovada extra grande en patio delantero y anexo de casas con brasero, losas de hormigón y barandilla de metal
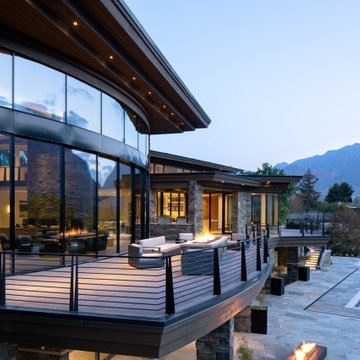
Imagen de terraza asiática grande en patio trasero y anexo de casas con brasero y barandilla de metal
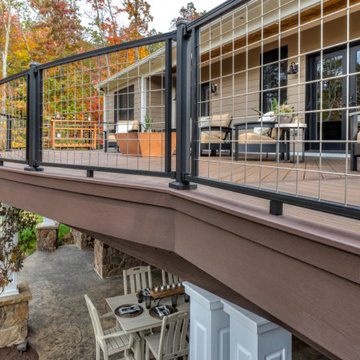
Surrounded by our contemporary, industrial railing with a curve, this deck is an escape from the ordinary. Outfitted with a fire feature, comfortable seating and several cozy nooks upstairs, and a pizza oven and dining area underneath the deck, this outdoor space has room for everything. Scroll through this ideabook to see more of this idyllic outdoor space featuring Trex Transcend® decking in Spiced Rum, Trex Signature® mesh railing, Trex® OutdoorLighting™, Trex® Fire & Water™, Trex® Outdoor Furniture™, and Trex® RainEscape®.
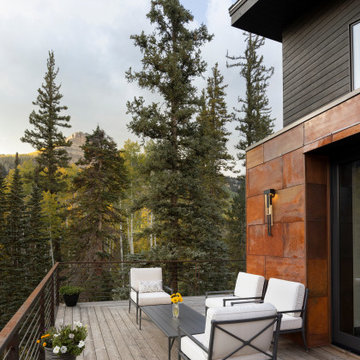
Evolved in the heart of the San Juan Mountains, this Colorado Contemporary home features a blend of materials to complement the surrounding landscape. This home triggered a blast into a quartz geode vein which inspired a classy chic style interior and clever use of exterior materials. These include flat rusted siding to bring out the copper veins, Cedar Creek Cascade thin stone veneer speaks to the surrounding cliffs, Stucco with a finish of Moondust, and rough cedar fine line shiplap for a natural yet minimal siding accent. Its dramatic yet tasteful interiors, of exposed raw structural steel, Calacatta Classique Quartz waterfall countertops, hexagon tile designs, gold trim accents all the way down to the gold tile grout, reflects the Chic Colorado while providing cozy and intimate spaces throughout.
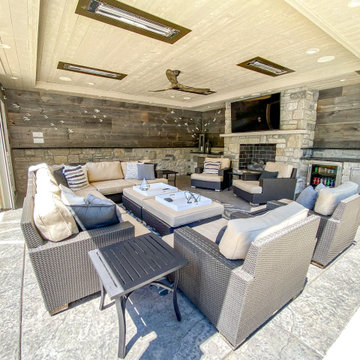
This outdoor area screams summer! Our customers existing pool is now complimented by a stamped patio area with a fire pit, an open deck area with composite decking, and an under deck area with a fireplace and beverage area. Having an outdoor living area like this one allows for plenty of space for entertaining and relaxing!
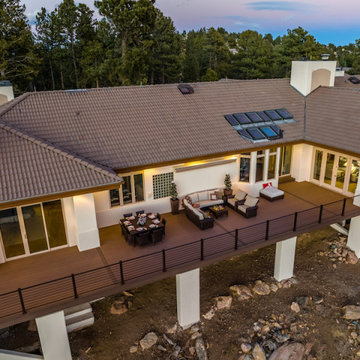
Deck, Stairway, Railing, Custom Work, Fireplace, Spacious Deck
Imagen de terraza de tamaño medio sin cubierta en patio trasero con brasero y barandilla de metal
Imagen de terraza de tamaño medio sin cubierta en patio trasero con brasero y barandilla de metal
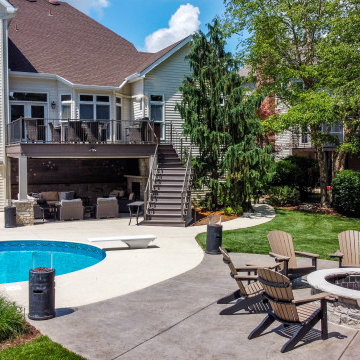
This outdoor area screams summer! Our customers existing pool is now complimented by a stamped patio area with a fire pit, an open deck area with composite decking, and an under deck area with a fireplace and beverage area. Having an outdoor living area like this one allows for plenty of space for entertaining and relaxing!
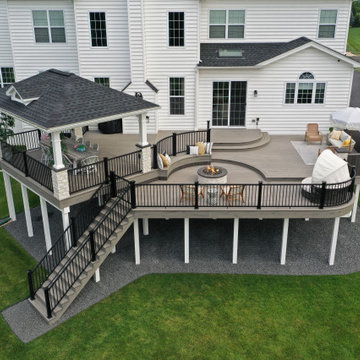
This beautiful multi leveled deck was created to have distinct and functional spaces. From the covered pavilion dining area to the walled-off privacy to the circular fire pit, this project displays a myriad of unique styles and characters.
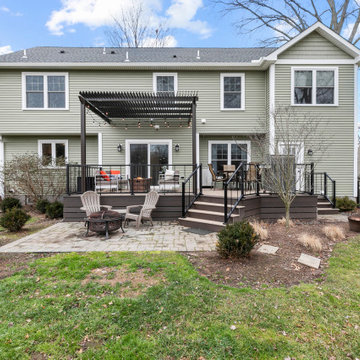
Imagen de terraza planta baja clásica pequeña en patio trasero con brasero, pérgola y barandilla de metal
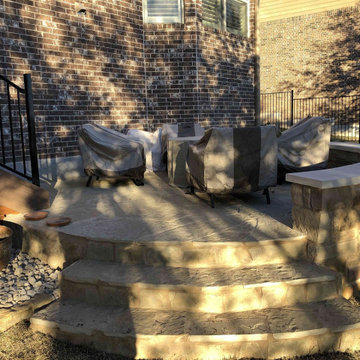
The slope of this back yard means the deck is pretty far away from ground level. The homeowners wanted an additional outdoor space they could enjoy at the lower level, too. We designed a curvilinear patio with a curved stone seating wall that hugs the intimate seating area. The patio surface is a durable, textured concrete overlay. The stone seating wall features a smooth Lueders stone top.
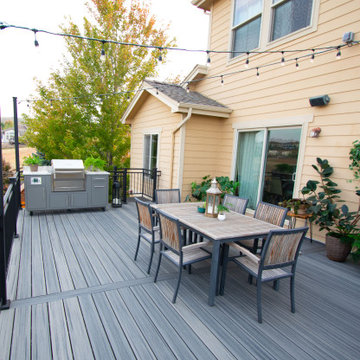
Contemporary styled, walk out level deck overlooking greenbelt. Beautiful stone wrapped, natural gas fire pit with glass panel railing and wind block. Subtle lighting throughout railing post caps and custom canopy lighting make for a great night time gathering place. Trex decking accompanied by steel framing make this a deck to last a lifetime.
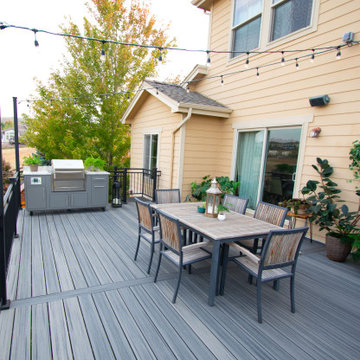
Contemporary styled, walk out level deck overlooking greenbelt. Beautiful stone wrapped, natural gas fire pit with glass panel railing and wind block. Subtle lighting throughout railing post caps and custom canopy lighting make for a great night time gathering place. Trex decking accompanied by steel framing make this a deck to last a lifetime.
220 ideas para terrazas con brasero y barandilla de metal
9