220 ideas para terrazas con brasero y barandilla de metal
Filtrar por
Presupuesto
Ordenar por:Popular hoy
61 - 80 de 220 fotos
Artículo 1 de 3
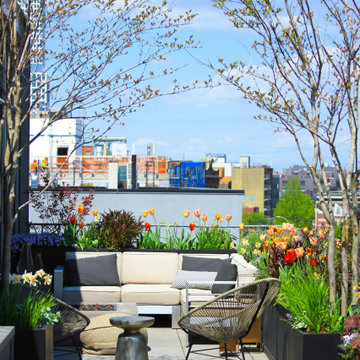
Diseño de terraza minimalista de tamaño medio sin cubierta en azotea con brasero y barandilla de metal
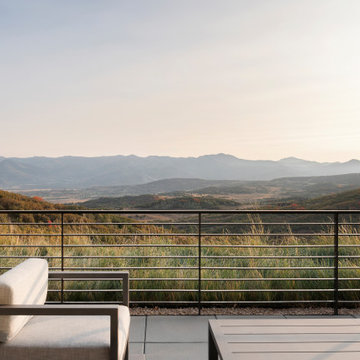
Native grasses planted along the rooftop's perimeter soften the edge between architecture and view.
Foto de terraza moderna en patio trasero con brasero y barandilla de metal
Foto de terraza moderna en patio trasero con brasero y barandilla de metal
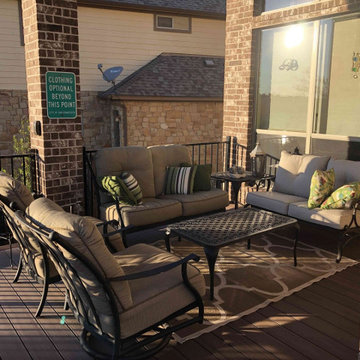
For their new deck surface, the homeowners chose low-maintenance synthetic decking by AZEK. Because Archadeck of Austin is a Platinum AZEK and TimberTech contractor, we have worked with these brands more than most deck builders. You can trust us to stay up-to-date with the correct installation methods and the latest AZEK and TimberTech outdoor building products.
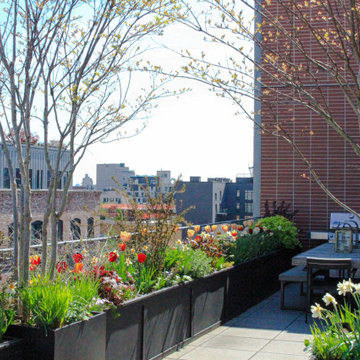
Diseño de terraza minimalista de tamaño medio sin cubierta en azotea con brasero y barandilla de metal
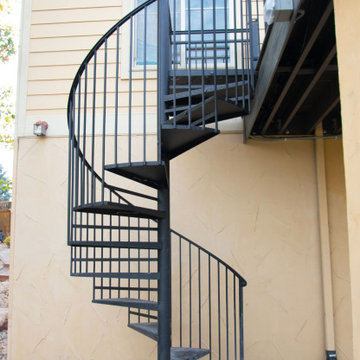
Contemporary styled, walk out level deck overlooking greenbelt. Beautiful stone wrapped, natural gas fire pit with glass panel railing and wind block. Subtle lighting throughout railing post caps and custom canopy lighting make for a great night time gathering place. Trex decking accompanied by steel framing make this a deck to last a lifetime.
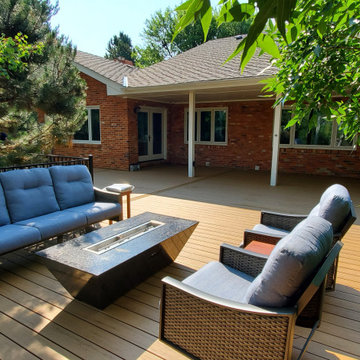
Foto de terraza planta baja actual grande en patio trasero y anexo de casas con brasero y barandilla de metal
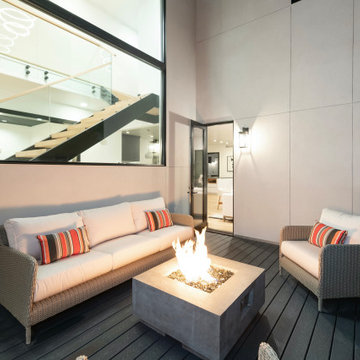
Diseño de terraza planta baja contemporánea de tamaño medio sin cubierta en patio lateral con brasero y barandilla de metal
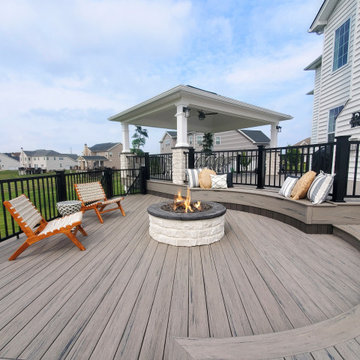
This beautiful multi leveled deck was created to have distinct and functional spaces. From the covered pavilion dining area to the walled-off privacy to the circular fire pit, this project displays a myriad of unique styles and characters.
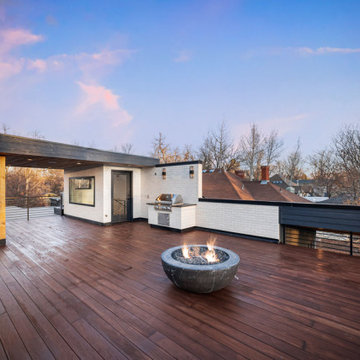
Diseño de terraza urbana en patio trasero y anexo de casas con brasero, entablado y barandilla de metal
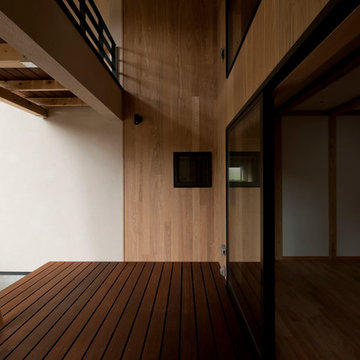
屋内のリビングとつながる、屋根のある外部のテラス。
Modelo de terraza planta baja moderna pequeña en patio con brasero y barandilla de metal
Modelo de terraza planta baja moderna pequeña en patio con brasero y barandilla de metal
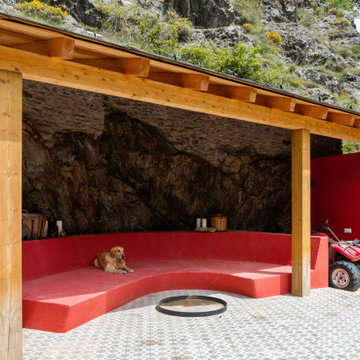
Reforma integral de una vivienda en los Pirineos Catalanes. En este proyecto hemos trabajado teniendo muy en cuenta el espacio exterior dentro de la vivienda. Hemos jugado con los materiales y las texturas, intentando resaltar la piedra en el interior. Con el color rojo y el mobiliario hemos dado un carácter muy especial al espacio. Todo el proyecto se ha realizado en colaboración con Carlos Gerhard Pi-Sunyer, arquitecto del proyecto.
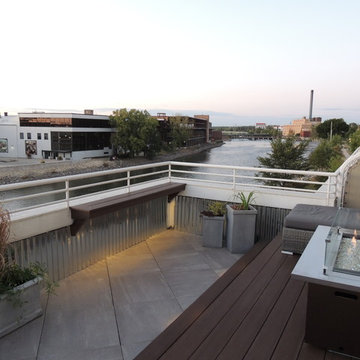
Urban rooftop deck...in this project we used composite wood decking, porcelain tile and corrugated metal to blend with surroundings. Natural gas fire table and lighting were added for night time ambiance. Planters were added to bring softness to the space.
Photo Credit - Jennifer Hanson
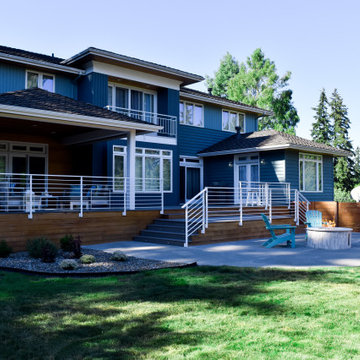
Foto de terraza planta baja costera en patio trasero y anexo de casas con brasero y barandilla de metal
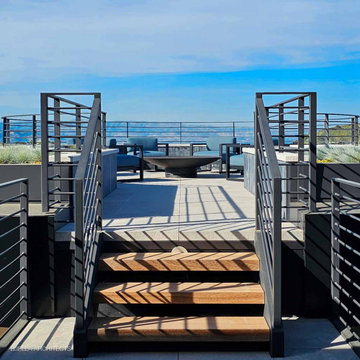
Planted green rooftop deck with a sunken seating area and fire pit on top of a modern home.
Modelo de terraza moderna en azotea con brasero y barandilla de metal
Modelo de terraza moderna en azotea con brasero y barandilla de metal
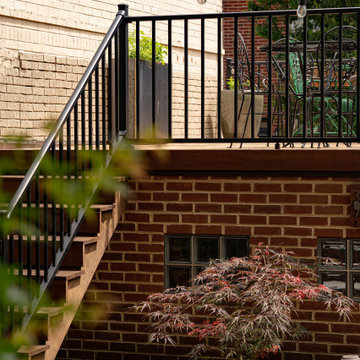
On this project, the client was looking to build a backyard parking pad to ease frustration over the endless search for city-parking spaces. Our team built an eclectic red brick 1.5 car garage with a rooftop deck featuring custom IPE deck tiles and a metal railing. Whether hosting a dinner party or enjoying a cup of coffee every morning, a rooftop deck is a necessity for city living.
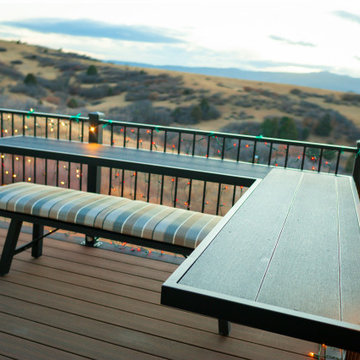
Bench with composite decking
Imagen de terraza contemporánea de tamaño medio sin cubierta en patio trasero con brasero y barandilla de metal
Imagen de terraza contemporánea de tamaño medio sin cubierta en patio trasero con brasero y barandilla de metal
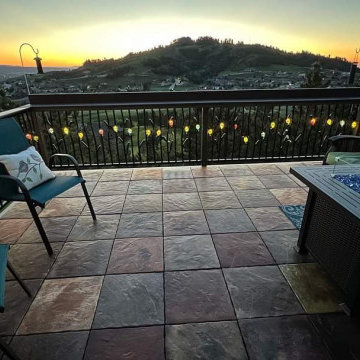
Dektek Tile's concrete decking tiles were used to create this beautiful, elevated deck overlooking a mountain view in Spearfish, South Dakota. The deck tiles make the space look unique and different than any other.
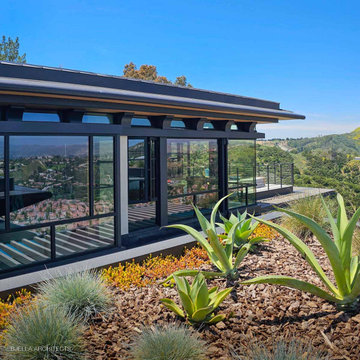
Planted green rooftop deck with a sunken seating area and fire pit on top of a modern home.
Ejemplo de terraza moderna en azotea con brasero y barandilla de metal
Ejemplo de terraza moderna en azotea con brasero y barandilla de metal
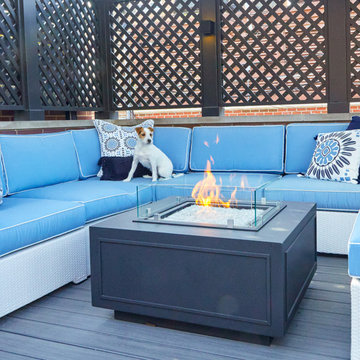
The "Magnolia Retreat Lounge Deck" was transformed into a tranquil oasis by Chicago Roof Deck and Garden, who worked closely with the client to optimize the space behind a typical Chicago house and above the garage. The goal was to create a serene atmosphere while keeping maintenance to a minimum.
The project included the installation of a shade structure, outdoor furniture on the deck, and a stunning barbecue area complete with faux green walls and synthetic grass. Chicago Roof Deck and Garden paid attention to every detail, ensuring that the end result was both functional and beautiful.
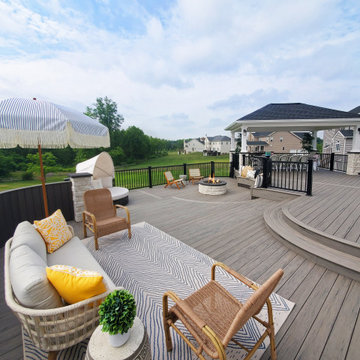
This beautiful multi leveled deck was created to have distinct and functional spaces. From the covered pavilion dining area to the walled-off privacy to the circular fire pit, this project displays a myriad of unique styles and characters.
220 ideas para terrazas con brasero y barandilla de metal
4