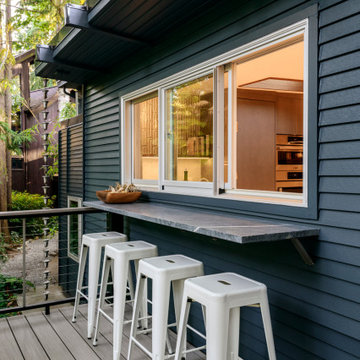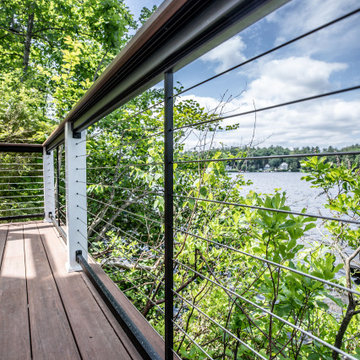1.090 ideas para terrazas con barandilla de cable
Filtrar por
Presupuesto
Ordenar por:Popular hoy
1 - 20 de 1090 fotos
Artículo 1 de 2

A square deck doesn’t have to be boring – just tilt the squares on an angle.
This client had a big wish list:
A screen porch was created under an existing elevated room.
A large upper deck for dining was waterproofed with EPDM roofing. This made for a large dry area on the lower deck furnished with couches, a television, spa, recessed lighting, and paddle fans.
An outdoor shower is enclosed under the stairs. For code purposes, we call it a rinsing station.
A small roof extension to the existing house provides covering and a spot for a hanging daybed.
The design also includes a live edge slab installed as a bar top at which to enjoy a casual drink while watching the children in the yard.
The lower deck leads down two more steps to the fire pit.
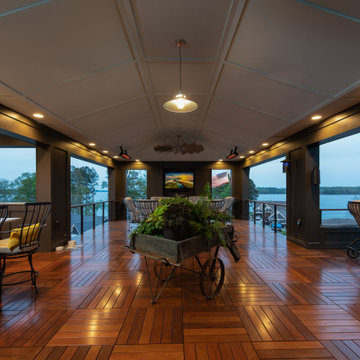
Covered Rooftop (Third Level)
Foto de terraza ecléctica grande en anexo de casas con cocina exterior, entablado y barandilla de cable
Foto de terraza ecléctica grande en anexo de casas con cocina exterior, entablado y barandilla de cable
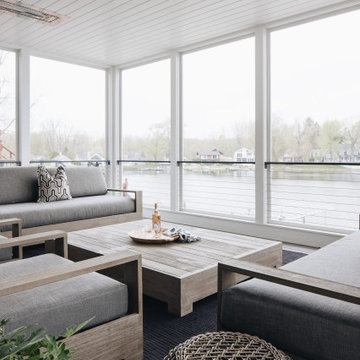
Modelo de porche cerrado costero en patio trasero y anexo de casas con entablado y barandilla de cable

The outdoor dining, sundeck and living room were added to the home, creating fantastic 3 season indoor-outdoor living spaces. The dining room and living room areas are roofed and screened with the sun deck left open.
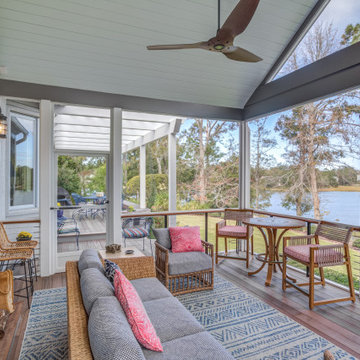
Ejemplo de porche cerrado clásico renovado en anexo de casas con entablado y barandilla de cable

Large partially covered deck with curved cable railings and wide top rail.
Railings by www.Keuka-studios.com
Photography by Paul Dyer
Modelo de terraza contemporánea grande en patio trasero y anexo de casas con barandilla de cable y privacidad
Modelo de terraza contemporánea grande en patio trasero y anexo de casas con barandilla de cable y privacidad
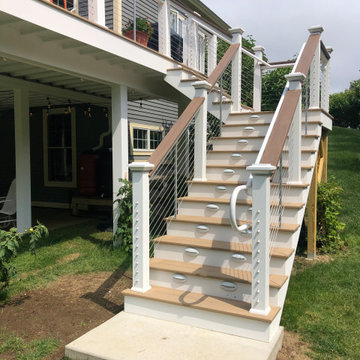
Feeney CableRail with Azek/TimberTech posts. Also includes aluminum Intermediate Pickets to prevent cable deflection between posts. Installed by G.M.Wild Construction

Imagen de terraza clásica renovada extra grande en patio trasero con todos los revestimientos y barandilla de cable

Outdoor kitchen with built-in BBQ, sink, stainless steel cabinetry, and patio heaters.
Design by: H2D Architecture + Design
www.h2darchitects.com
Built by: Crescent Builds
Photos by: Julie Mannell Photography
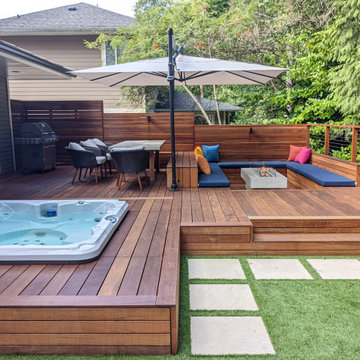
Ipe hardwood back yard deck with hot tub, sunken lounge, and dining areas. Privacy screens, cable railings, porcelain stepping stone paving and artificial turf. BBQ, landscape lighting and built-in seating bench

The front upper level deck was rebuilt with Ipe wood and stainless steel cable railing, allowing for full enjoyment of the surrounding greenery. Ipe wood vertical siding complements the deck and the unique A-frame shape.
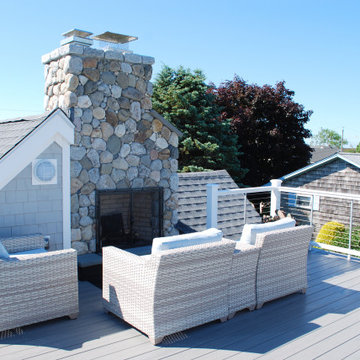
Foto de terraza costera de tamaño medio sin cubierta en azotea con chimenea y barandilla de cable
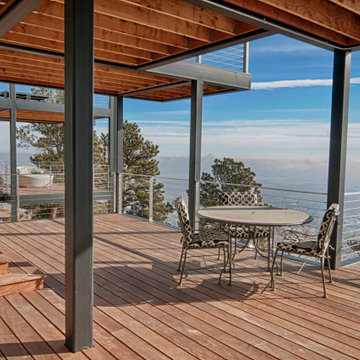
Foto de terraza planta baja actual extra grande en patio trasero con barandilla de cable y pérgola
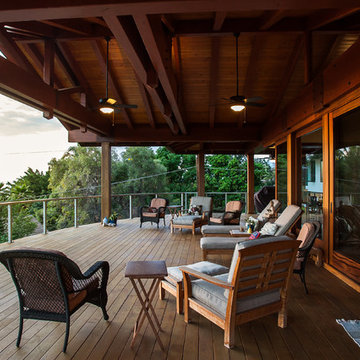
Architect- Marc Taron
Contractor- 3D Builders
Photography- Dan Cunningham
Diseño de terraza exótica grande en anexo de casas con barandilla de cable
Diseño de terraza exótica grande en anexo de casas con barandilla de cable
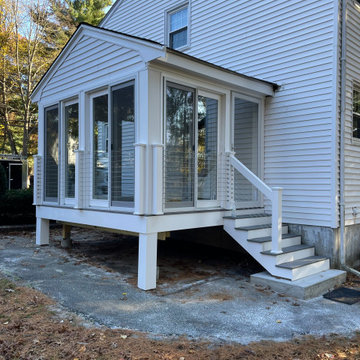
We completely rejuvenated this old deteriorated porch with rotted joists, decking, and wooden framed screens by first reconstructing the PT framing, adding a PT post and beam with two frost footings, Enclosing the underside with exterior AC Plywood, doubling the joists to every 8" oc to accept our new Fiberon composite decking, re-framing the post, adding new 60" sliders (4) and Larson Storm door/panel, complete weatherproofing with membrane flashing, New White Versatex Composite PVC trim inside and out, a new set of stairs with 4000 psi stair pad and uplift anchors, and a beautiful stainless steel cable rail to 36" height from Atlantis Cable Rail Systems. New PVC soffits and fascias also. New gutters to follow.
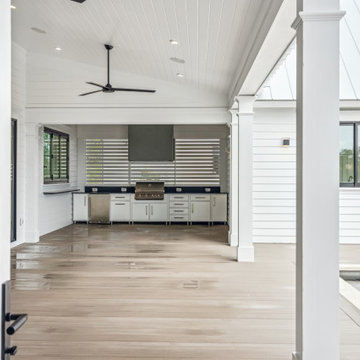
Imagen de terraza costera de tamaño medio en patio trasero y anexo de casas con cocina exterior, entablado y barandilla de cable
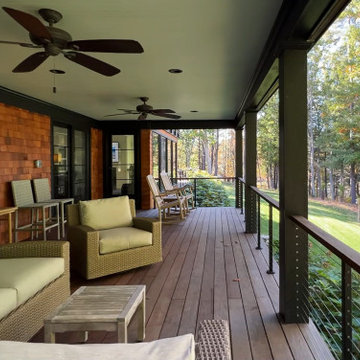
Modelo de terraza columna de estilo americano grande en patio trasero y anexo de casas con columnas y barandilla de cable
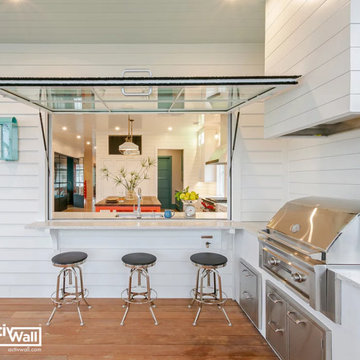
For some design inspiration with a Lowcountry feel, check out this custom home on Sullivan's Island, as featured in Charleston Home + Design Magazine.
The ActivWall Gas Strut Window used creates a stylish and functional indoor-outdoor entertaining space. For added peace of mind, our products are impact tested for safety in hurricane zones and include a 10-year residential warranty.
Architect: Clarke Design Group
Builder: Diament Building Corp.
Designer: LuAnn Oliver McCants
#GasStrutWindow #CoastalLiving #MadeinUSA Martinsville Made #CharlestonSC
1.090 ideas para terrazas con barandilla de cable
1
