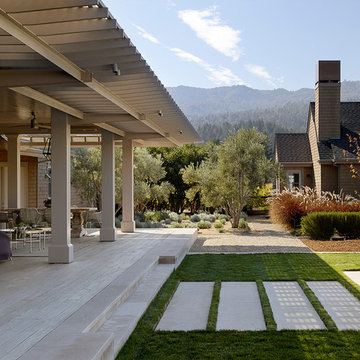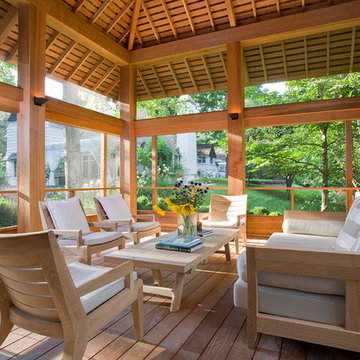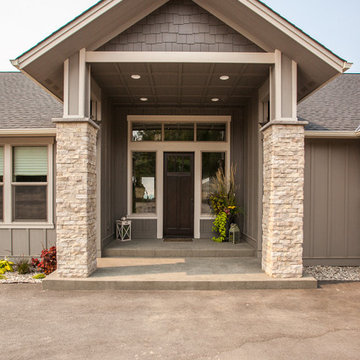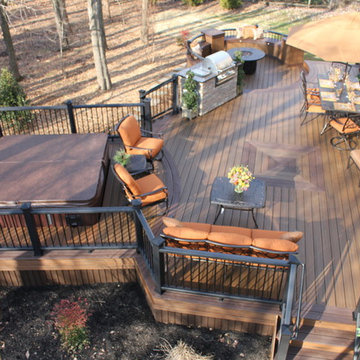3.473 ideas para terrazas clásicas renovadas marrones
Filtrar por
Presupuesto
Ordenar por:Popular hoy
81 - 100 de 3473 fotos
Artículo 1 de 3
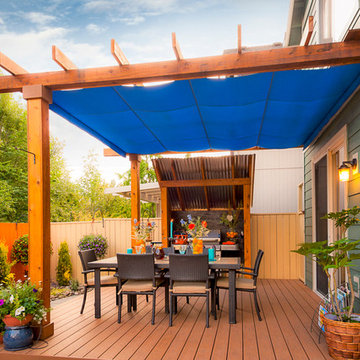
ambiance lighting, Arbors, cedar fencing, decking, outdoor cookstation, outdoor kitchen, outdoor lighting, outdoor living space, outdoor seating, pergolas,
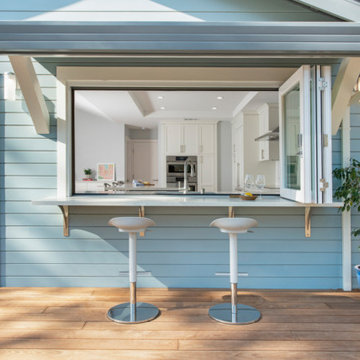
Transitional kitchen with farmhouse touches featuring shaker white and navy cabinetry, quartz counter tops, subway backsplash, and engineered wood flooring. Custom accordion window to backyard for the perfect entertaining setup.
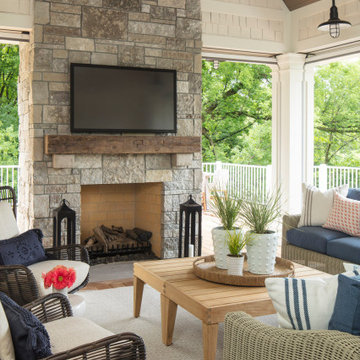
Martha O'Hara Interiors, Interior Design & Photo Styling | Troy Thies, Photography | Swan Architecture, Architect | Great Neighborhood Homes, Builder
Please Note: All “related,” “similar,” and “sponsored” products tagged or listed by Houzz are not actual products pictured. They have not been approved by Martha O’Hara Interiors nor any of the professionals credited. For info about our work: design@oharainteriors.com

Green wall and all plantings designed and installed by Bright Green (brightgreen.co.uk) | Decking by Luxe Projects London | Nillo Grey/Taupe Outdoor rug from Benuta | Copa garden lounge furniture set & Sacha burnt orange garden stool, both from Made.com | 'Regent' raw copper wall lights & Fulbrook rectangular mirror from gardentrading.co.uk
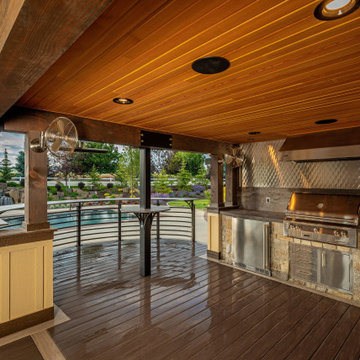
This outdoor bar area provides the perfect space for entertaining. The design details of the kitchen, including the wood and stone, coordinate with the style of the home..
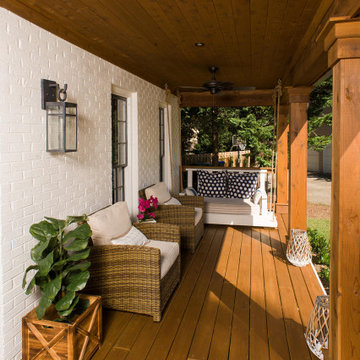
This timber column porch replaced a small portico. It features a 7.5' x 24' premium quality pressure treated porch floor. Porch beam wraps, fascia, trim are all cedar. A shed-style, standing seam metal roof is featured in a burnished slate color. The porch also includes a ceiling fan and recessed lighting.
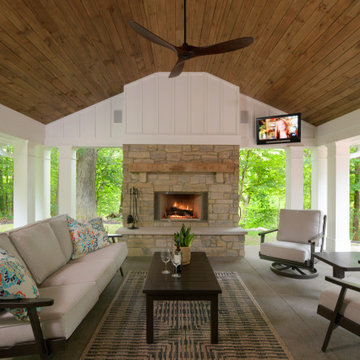
This open porch has views to a nearby ravine. The ceiling makes the space nice and cozy.
Modelo de terraza tradicional renovada de tamaño medio en patio lateral y anexo de casas con chimenea y losas de hormigón
Modelo de terraza tradicional renovada de tamaño medio en patio lateral y anexo de casas con chimenea y losas de hormigón
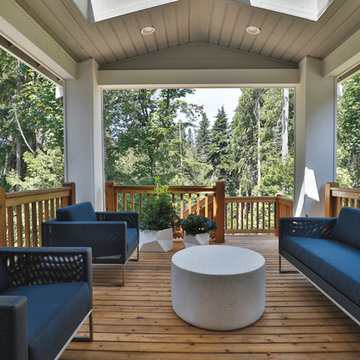
Modelo de terraza tradicional renovada de tamaño medio en patio trasero y anexo de casas
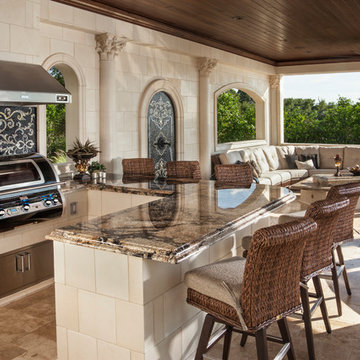
Diseño de terraza tradicional renovada grande en patio trasero y anexo de casas con cocina exterior
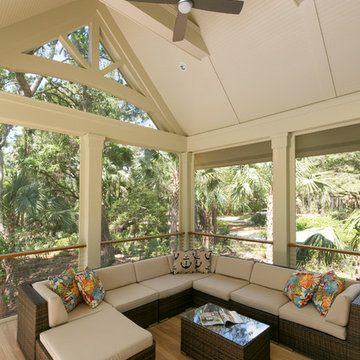
Photo: Patrick Brickman- Charleston Home & Design
Imagen de porche cerrado clásico renovado de tamaño medio en patio trasero y anexo de casas
Imagen de porche cerrado clásico renovado de tamaño medio en patio trasero y anexo de casas
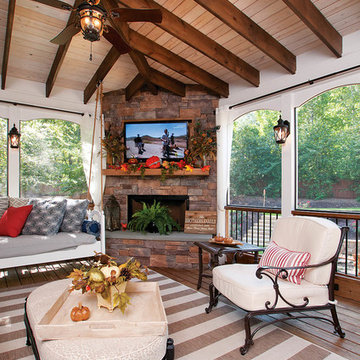
Project designed and built by Atlanta Decking & Fence. Photography by Jan Stittleburg, JS PhotoFX.
Imagen de terraza tradicional renovada en patio trasero y anexo de casas
Imagen de terraza tradicional renovada en patio trasero y anexo de casas
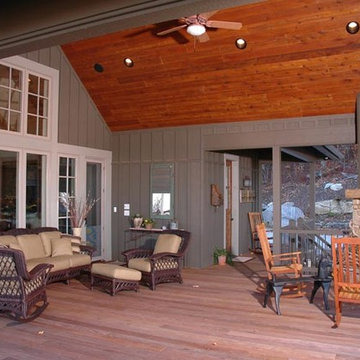
Diseño de terraza tradicional renovada grande en anexo de casas y patio lateral con brasero y entablado
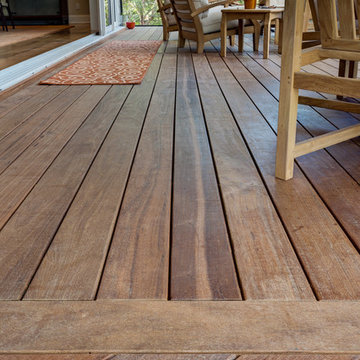
Ejemplo de terraza tradicional renovada grande en anexo de casas y patio trasero
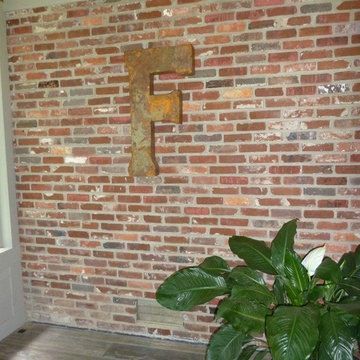
Custom screened porch with tongue and groove ceiling, 12 X 48 porcelain wood plank floor, stone fireplace, rustic mantel, limestone hearth, outdoor fan, outdoor porch furniture, pendant lights, Paint Rockport Gray HC-105 Benjamin Moore.
Location - Brentwood, suburb of Nashville.
Forsythe Home Styling
Forsythe Home Styling
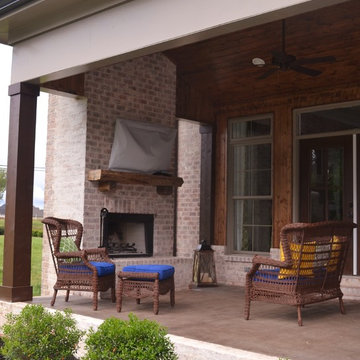
http://www.holmesbydesign.com
Diseño de terraza tradicional renovada de tamaño medio en patio trasero y anexo de casas con brasero y adoquines de ladrillo
Diseño de terraza tradicional renovada de tamaño medio en patio trasero y anexo de casas con brasero y adoquines de ladrillo
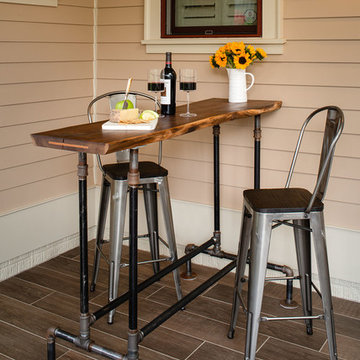
We designed a three season room with removable window/screens and a large sliding screen door. The Walnut matte rectified field tile floors are heated, We included an outdoor TV, ceiling fans and a linear fireplace insert with star Fyre glass. Outside, we created a seating area around a fire pit and fountain water feature, as well as a new patio for grilling.
3.473 ideas para terrazas clásicas renovadas marrones
5
