4.980 ideas para terrazas clásicas renovadas en anexo de casas
Filtrar por
Presupuesto
Ordenar por:Popular hoy
161 - 180 de 4980 fotos
Artículo 1 de 3
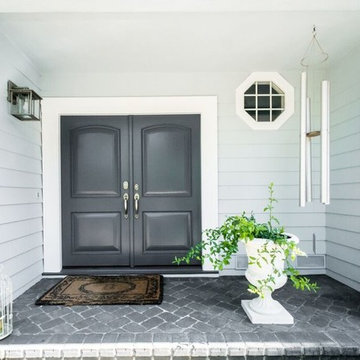
Ejemplo de terraza tradicional renovada de tamaño medio en patio delantero y anexo de casas con adoquines de hormigón
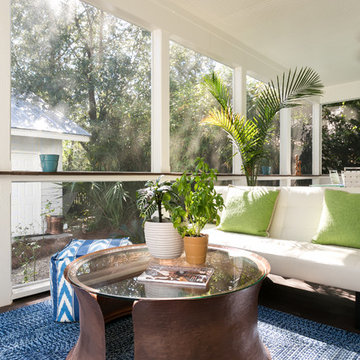
Imagen de porche cerrado clásico renovado de tamaño medio en patio trasero y anexo de casas con entablado
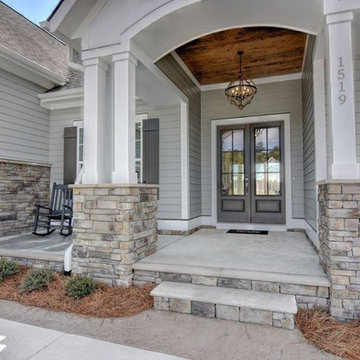
Unique Media and Design
Modelo de terraza tradicional renovada extra grande en patio delantero y anexo de casas con suelo de hormigón estampado
Modelo de terraza tradicional renovada extra grande en patio delantero y anexo de casas con suelo de hormigón estampado
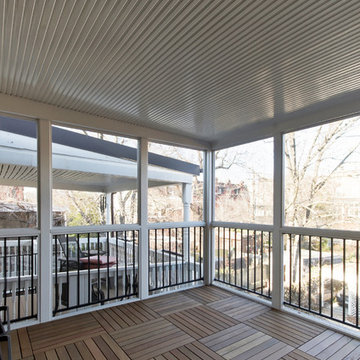
Here you can see the second level porch with the view looking out over the backyard and towards the neighbors house - ADR Builders
Diseño de porche cerrado tradicional renovado de tamaño medio en patio trasero y anexo de casas con entablado
Diseño de porche cerrado tradicional renovado de tamaño medio en patio trasero y anexo de casas con entablado
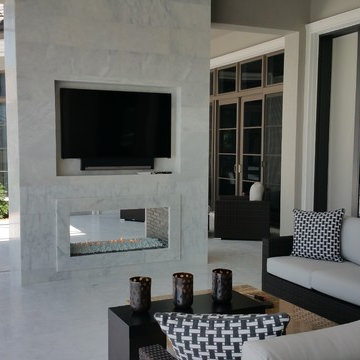
Outdoor see-thru fireplace with fire glass media. Project completed by Shelby Hearth Co.
Foto de terraza clásica renovada en patio trasero y anexo de casas con brasero y suelo de baldosas
Foto de terraza clásica renovada en patio trasero y anexo de casas con brasero y suelo de baldosas
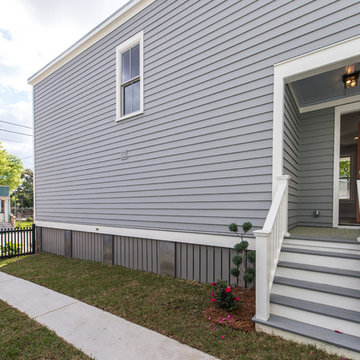
Imagen de terraza clásica renovada pequeña en patio trasero y anexo de casas
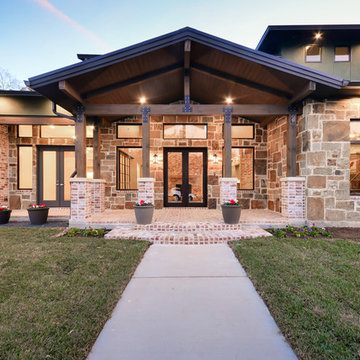
Close up view of the front entry where the stepped up porch formed a key role in the design.
Ejemplo de terraza clásica renovada grande en patio delantero y anexo de casas con adoquines de ladrillo
Ejemplo de terraza clásica renovada grande en patio delantero y anexo de casas con adoquines de ladrillo
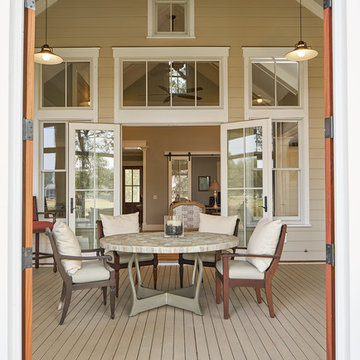
Wow - take a look at all these windows coming into the home. French doors open to allow the breeze inside and for free flowing traffic from inside to out. Extra windows above illustrate the height of the vaulted ceiling awaiting inside, for the family room. The decking makes a durable and low maintenance porch floor and the screening is a must for an outside room in the lowcountry of South Carolina.
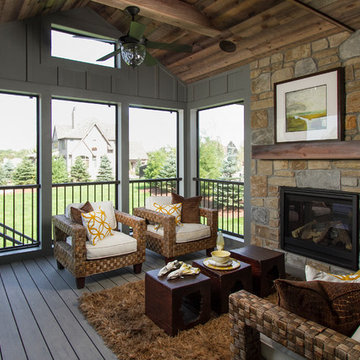
Hightail Photography
Imagen de terraza clásica renovada de tamaño medio en patio lateral y anexo de casas con entablado y brasero
Imagen de terraza clásica renovada de tamaño medio en patio lateral y anexo de casas con entablado y brasero
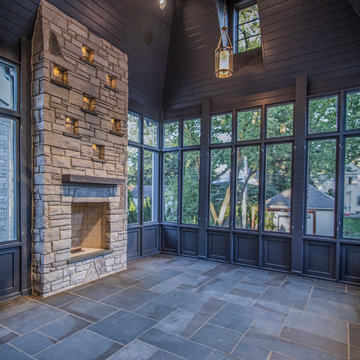
Screened Porch
Ejemplo de porche cerrado tradicional renovado extra grande en patio trasero y anexo de casas con adoquines de piedra natural
Ejemplo de porche cerrado tradicional renovado extra grande en patio trasero y anexo de casas con adoquines de piedra natural
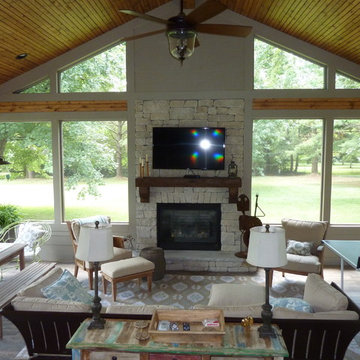
Custom screened porch with tongue and groove ceiling, 12 X 48 porcelain wood plank floor, stone fireplace, rustic mantel, limestone hearth, outdoor fan, outdoor porch furniture, pendant lights, Paint Rockport Gray HC-105 Benjamin Moore.
Location - Brentwood, suburb of Nashville.
Forsythe Home Styling
Forsythe Home Styling
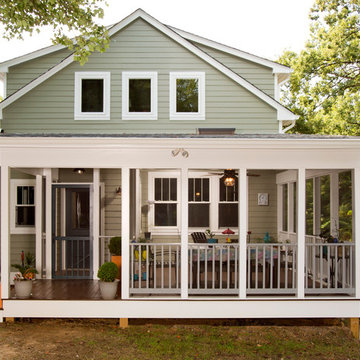
The rear addition to this traditional Cape Cod styled home doubled the living space. The covered porch is ideal for outdoor living space and makes entertaining much easier. The ceiling fan on the porch ceiling keeps keeps the air moving on warmer days.
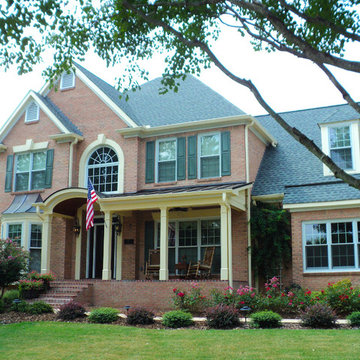
Large,half porch with arched entry. Designed and built by Georgia Front Porch. © 2012 Jan Stittleburg, jsphotofx.com for Georgia Front Porch.
Diseño de terraza clásica renovada grande en patio delantero y anexo de casas
Diseño de terraza clásica renovada grande en patio delantero y anexo de casas
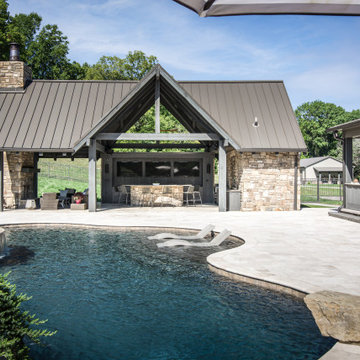
Architecture: Noble Johnson Architects
Interior Design: Rachel Hughes - Ye Peddler
Photography: Studiobuell | Garett Buell
Ejemplo de terraza tradicional renovada extra grande en patio trasero y anexo de casas con cocina exterior y adoquines de piedra natural
Ejemplo de terraza tradicional renovada extra grande en patio trasero y anexo de casas con cocina exterior y adoquines de piedra natural
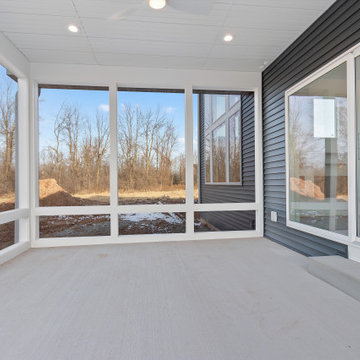
Imagen de porche cerrado tradicional renovado de tamaño medio en patio trasero y anexo de casas con losas de hormigón
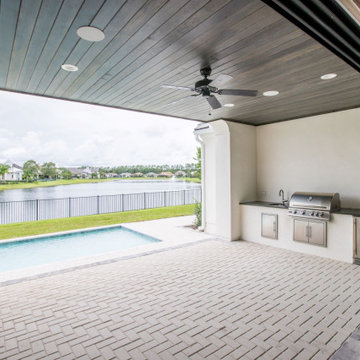
DreamDesign®49 is a modern lakefront Anglo-Caribbean style home in prestigious Pablo Creek Reserve. The 4,352 SF plan features five bedrooms and six baths, with the master suite and a guest suite on the first floor. Most rooms in the house feature lake views. The open-concept plan features a beamed great room with fireplace, kitchen with stacked cabinets, California island and Thermador appliances, and a working pantry with additional storage. A unique feature is the double staircase leading up to a reading nook overlooking the foyer. The large master suite features James Martin vanities, free standing tub, huge drive-through shower and separate dressing area. Upstairs, three bedrooms are off a large game room with wet bar and balcony with gorgeous views. An outdoor kitchen and pool make this home an entertainer's dream.
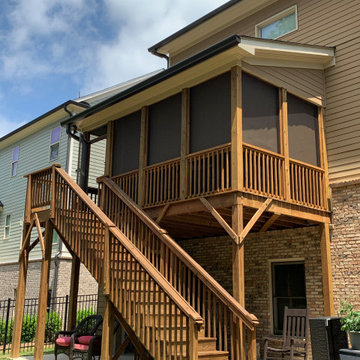
Deck converted to screened-in porch with siding, soffits, fascia and gutters & downspouts to match existing house.
Ejemplo de porche cerrado tradicional renovado de tamaño medio en patio trasero y anexo de casas con entablado
Ejemplo de porche cerrado tradicional renovado de tamaño medio en patio trasero y anexo de casas con entablado
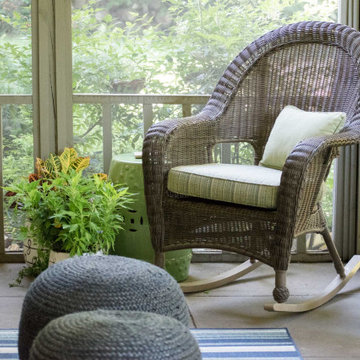
The last installment of our Summer Porch Series is actually my own Screened Porch. My husband Tom and I love this outdoor space, and I have designed it like I would any other room in my home. When we purchased our home, it was just a covered porch. We added the screens, and it has been worth every penny. A couple of years ago, we even added a television out here so we could watch our beloved Bulldogs play football. We brought the all-weather wicker furniture from our previous home, but I recently had the cushions recovered in outdoor fabrics of blues and greens. This extends the color palette from my newly redesigned Den into this space.
I added colorful accessories like an oversized green ceramic lamp, and navy jute poufs serve as my coffee table. I even added artwork to fill the large wall over a console. Of course, I let nature be the best accessory and filled pots and hanging baskets with pet friendly plants.
We love our Screened Porch and utilize it as a third living space in our home. We hope you have enjoyed our Summer Porch Series and are inspired to redesign your outdoor spaces. If you need help, just give us a call. Enjoy!
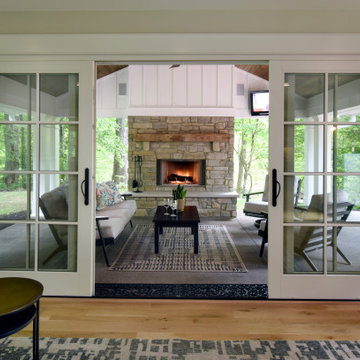
These large glass doors help to connect the indoors with the outdoors. The focal point is this beautiful stone fireplace!
Imagen de terraza tradicional renovada de tamaño medio en patio lateral y anexo de casas con chimenea y losas de hormigón
Imagen de terraza tradicional renovada de tamaño medio en patio lateral y anexo de casas con chimenea y losas de hormigón
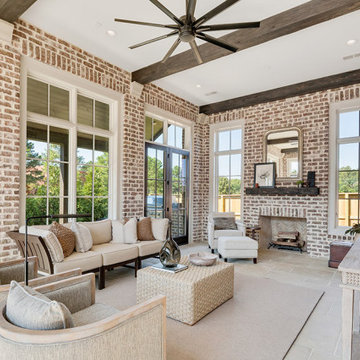
Shapiro & Company was pleased to be asked to design the 2019 Vesta Home for Johnny Williams. The Vesta Home is the most popular show home in the Memphis area and attracted more than 40,000 visitors. The home was designed in a similar fashion to a custom home where we design to accommodate the family that might live here. As with many properties that are 1/3 of an acre, homes are in fairly close proximity and therefore this house was designed to focus the majority of the views into a private courtyard with a pool as its accent. The home’s style was derived from English Cottage traditions that were transformed for modern taste.
Interior Designers:
Garrick Ealy - Conrad Designs
Kim Williams - KSW Interiors
Landscaper:
Bud Gurley - Gurley’s Azalea Garden
Photographer:
Carroll Hoselton - Memphis Media Company
4.980 ideas para terrazas clásicas renovadas en anexo de casas
9