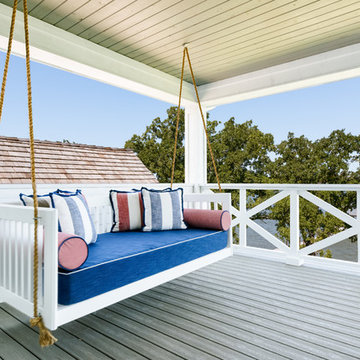4.980 ideas para terrazas clásicas renovadas en anexo de casas
Filtrar por
Presupuesto
Ordenar por:Popular hoy
121 - 140 de 4980 fotos
Artículo 1 de 3
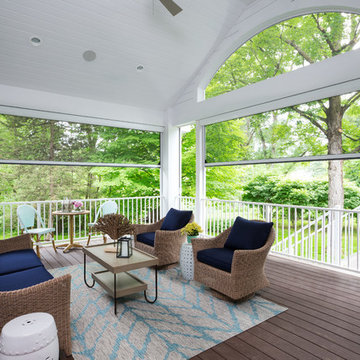
Vaulted ceiling over the covered screen porch which leads to the grill deck. - Photo by Landmark Photography
Imagen de porche cerrado clásico renovado grande en patio trasero y anexo de casas con entablado
Imagen de porche cerrado clásico renovado grande en patio trasero y anexo de casas con entablado
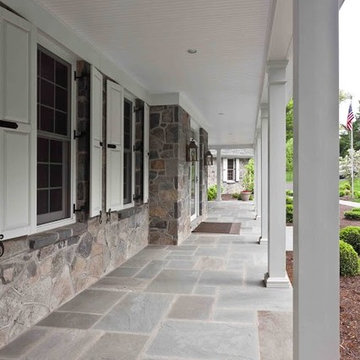
Ejemplo de terraza tradicional renovada de tamaño medio en patio delantero y anexo de casas con adoquines de piedra natural
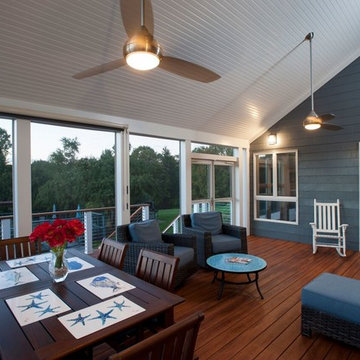
Diseño de porche cerrado clásico renovado grande en patio trasero y anexo de casas con entablado
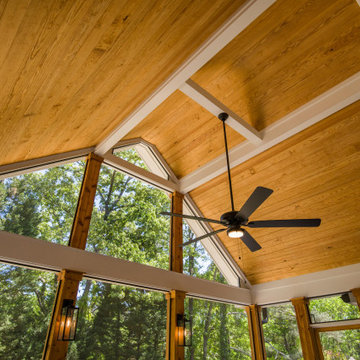
This expansive, 16' x 16' screened porch features a vaulted tongue and groove ceiling. Grey Fiberon composite decking matches the deck outside. The porch walls were constructed of pressure treated materials with 8" square, cedar column posts.
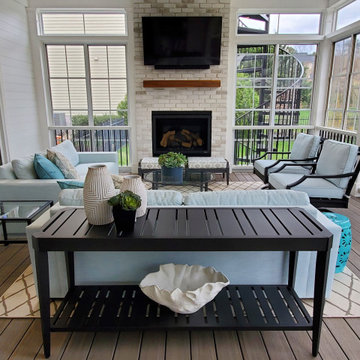
This 3-Season Room addition to my client's house is the perfect extension of their interior. A fresh and bright palette brings the outside in, giving this family of 4 a space they can relax in after a day at the pool, or gather with friends for a cocktail in front of the fireplace.
And no! Your eyes are not deceiving you, we did seaglass fabric on the upholstery for a fun pop of color! The warm gray floors, white walls, and white washed fireplace is a great neutral base to design around, but desperately calls for a little color.
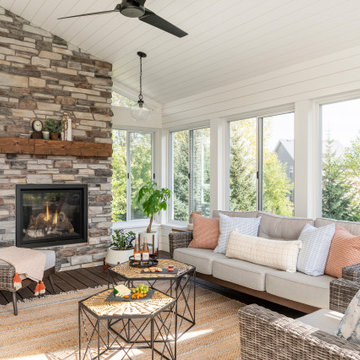
A technology-free gathering space for the family to enjoy together. This transitional four season porch was created as an extension from the client's main living room. With the floor to ceiling stone gas fireplace, and windows the space brings in warmth and coziness throughout the space.
Photos by Spacecrafting Photography, Inc
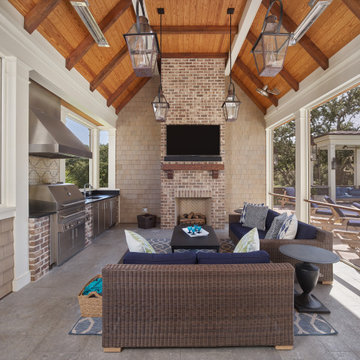
Imagen de terraza clásica renovada grande en patio trasero y anexo de casas con chimenea
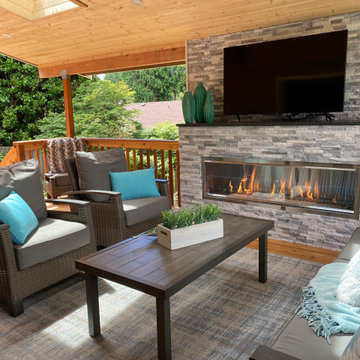
Imagen de terraza clásica renovada grande en patio trasero y anexo de casas con chimenea y barandilla de madera
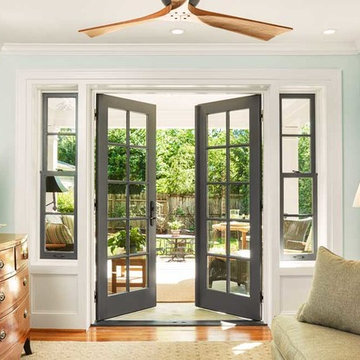
Key to this remodel was opening the exterior family room wall to create light in the formerly dim central living room. In addition to doing away with the screened in porch and increasing the opening size for the patio door, the homeowner chose to install petite custom-made double hung windows in lieu of sidelights. These small Marvin windows allow for additional airflow in the living room and look charming alongside the patio door.
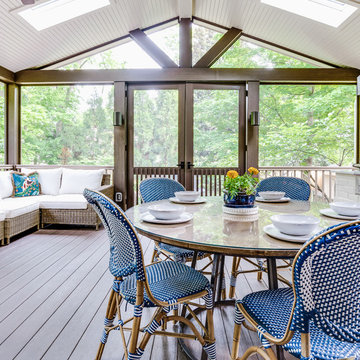
Leslie Brown - Visible Style
Modelo de porche cerrado clásico renovado grande en patio trasero y anexo de casas
Modelo de porche cerrado clásico renovado grande en patio trasero y anexo de casas
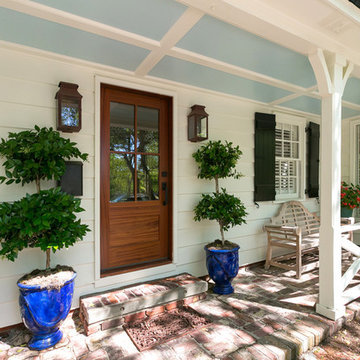
Photography by Patrick Brickman
Ejemplo de terraza clásica renovada en patio delantero y anexo de casas con adoquines de ladrillo
Ejemplo de terraza clásica renovada en patio delantero y anexo de casas con adoquines de ladrillo
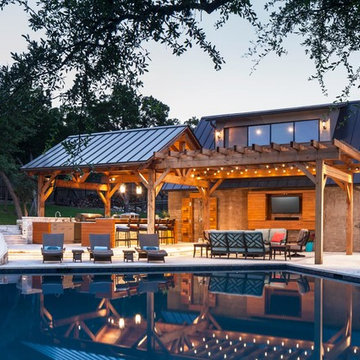
photography by Andrea Calo
Foto de terraza tradicional renovada extra grande en patio trasero y anexo de casas con cocina exterior
Foto de terraza tradicional renovada extra grande en patio trasero y anexo de casas con cocina exterior
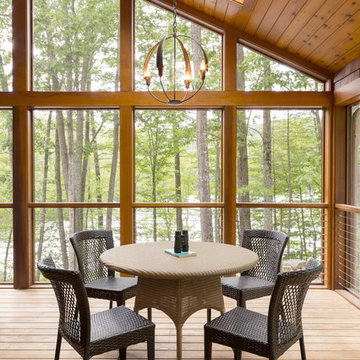
Screened porch in lake house
Trent Bell Photography
Modelo de porche cerrado tradicional renovado grande en patio trasero y anexo de casas con entablado
Modelo de porche cerrado tradicional renovado grande en patio trasero y anexo de casas con entablado
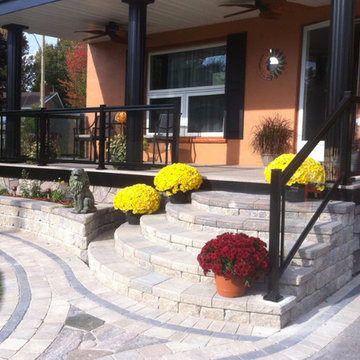
Foto de terraza clásica renovada de tamaño medio en patio delantero y anexo de casas con adoquines de hormigón
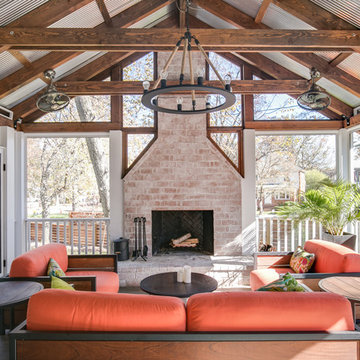
Jenn Verrier Photography
Ejemplo de porche cerrado tradicional renovado en anexo de casas
Ejemplo de porche cerrado tradicional renovado en anexo de casas
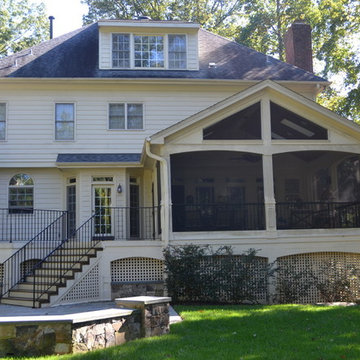
A couple of years later, the Lynch's had us come over and put arches under the deck and enclose the entire underside with 5/4 x 2 cedar lattice strips that we ripped from 2 x 6 cedar stock.
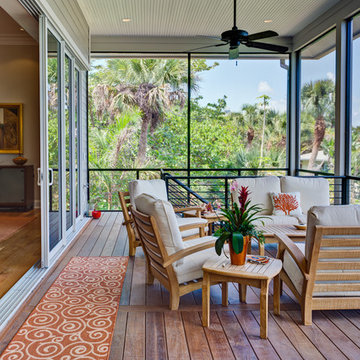
Foto de terraza tradicional renovada grande en patio trasero y anexo de casas
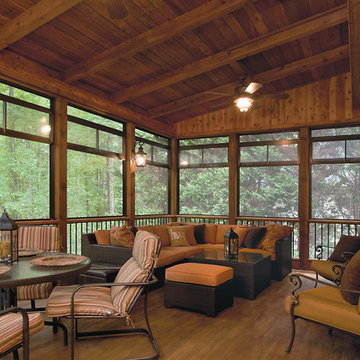
© 2014 Jan Stittleburg for Atlanta Decking & Fence.
Modelo de porche cerrado tradicional renovado grande en patio trasero y anexo de casas con entablado
Modelo de porche cerrado tradicional renovado grande en patio trasero y anexo de casas con entablado
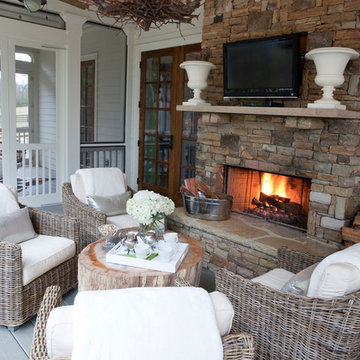
Christina Wedge
Diseño de terraza tradicional renovada grande en patio trasero y anexo de casas con brasero y entablado
Diseño de terraza tradicional renovada grande en patio trasero y anexo de casas con brasero y entablado
4.980 ideas para terrazas clásicas renovadas en anexo de casas
7
