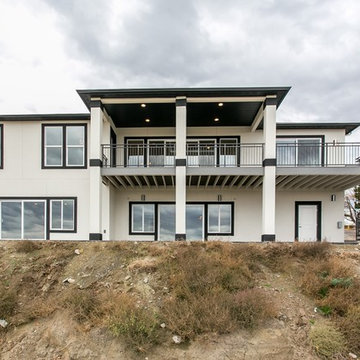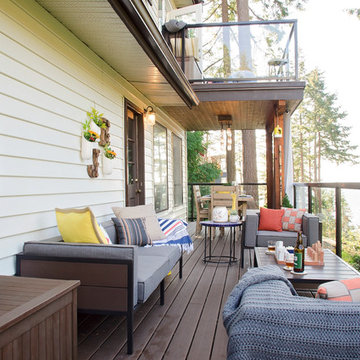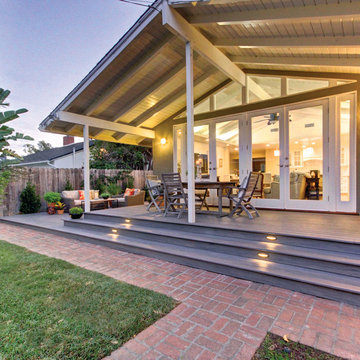4.982 ideas para terrazas clásicas renovadas en anexo de casas
Filtrar por
Presupuesto
Ordenar por:Popular hoy
21 - 40 de 4982 fotos
Artículo 1 de 3
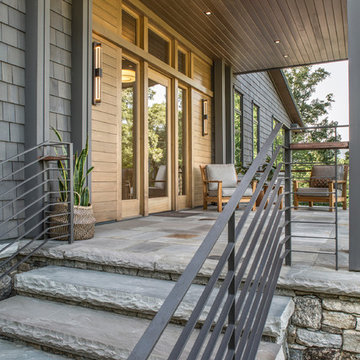
Photography by David Dietrich
Modelo de terraza clásica renovada grande en patio delantero y anexo de casas con adoquines de piedra natural
Modelo de terraza clásica renovada grande en patio delantero y anexo de casas con adoquines de piedra natural
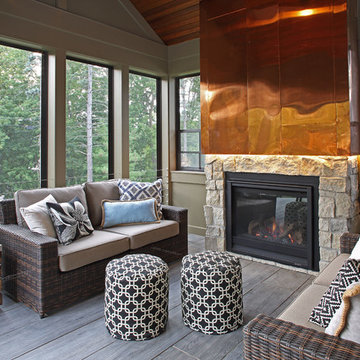
The bold, raised seam copper shroud and stone veneer surround heighten the visual impact of gas fireplace insert.
Half windows preserve privacy from neighbors while an existing door continues to provide access from the house.

The glass doors leading from the Great Room to the screened porch can be folded to provide three large openings for the Southern breeze to travel through the home.
Photography: Garett + Carrie Buell of Studiobuell/ studiobuell.com

Scott Amundson Photography
Ejemplo de terraza clásica renovada de tamaño medio en anexo de casas y patio trasero con brasero y adoquines de piedra natural
Ejemplo de terraza clásica renovada de tamaño medio en anexo de casas y patio trasero con brasero y adoquines de piedra natural
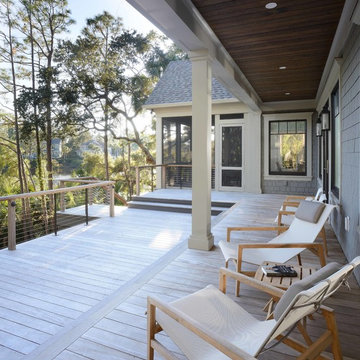
Jim Somerset Photography
Modelo de terraza clásica renovada grande en patio trasero y anexo de casas
Modelo de terraza clásica renovada grande en patio trasero y anexo de casas
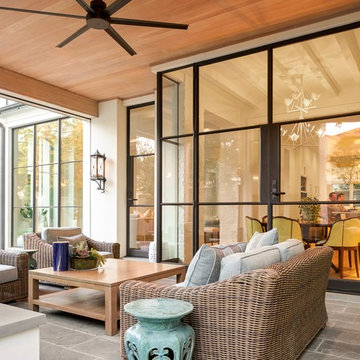
Ejemplo de terraza clásica renovada grande en patio trasero y anexo de casas con adoquines de piedra natural
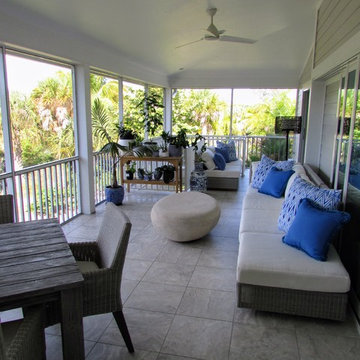
Ejemplo de porche cerrado tradicional renovado de tamaño medio en patio trasero y anexo de casas con suelo de baldosas
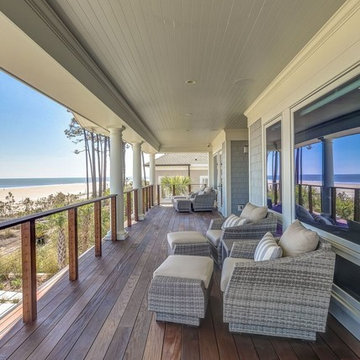
Imagen de terraza tradicional renovada grande en patio trasero y anexo de casas
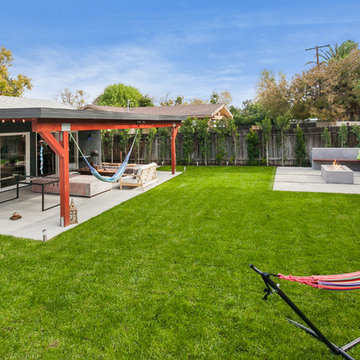
This house was only 1,100 SF with 2 bedrooms and one bath. In this project we added 600SF making it 4+3 and remodeled the entire house. The house now has amazing polished concrete floors, modern kitchen with a huge island and many contemporary features all throughout.
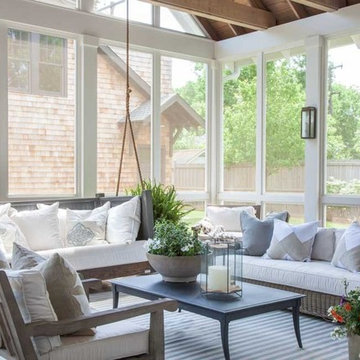
Foto de porche cerrado tradicional renovado grande en patio trasero y anexo de casas con entablado
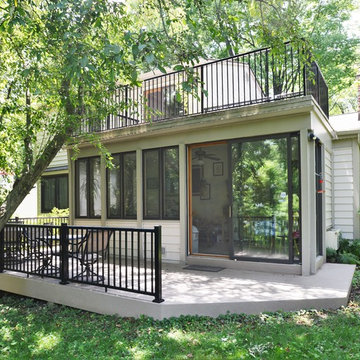
This deck addition has indoor/ outdoor features that gives you the best of both worlds. A screened in area with large windows and an upper and lower level duradeck, outside.
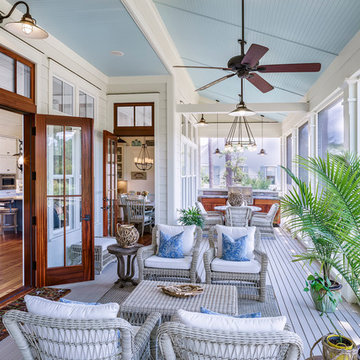
This porch is outdoor living at its best. Light and airy, this room is an extension of the family room and the kitchen. The mahogany doors open wide to let traffic flow in or out and the transom windows above the doors provide extra light inside. The painted flooring is a nice complement to the white butt board walls and painted blue ceiling. Gorgeous and relaxing. Bring on the sweet tea.
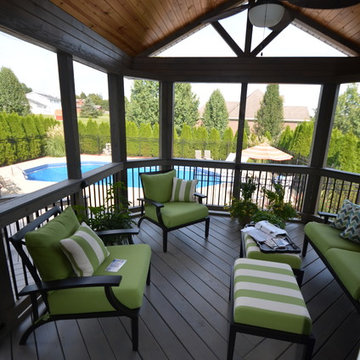
Ejemplo de terraza tradicional renovada de tamaño medio en patio trasero y anexo de casas
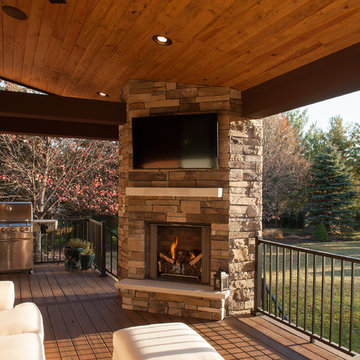
A fireplace was added to allow the space to be enjoyed on cool evenings or winter months. New outdoor furniture, wood ceiling, and a TV above the fireplace finished the look and created a very homey feel.
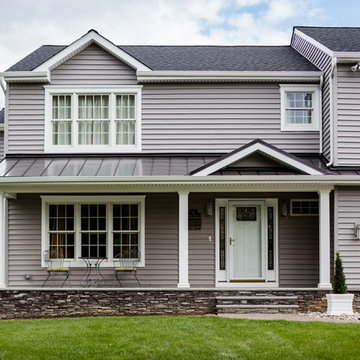
Steve Shilling
Imagen de terraza tradicional renovada de tamaño medio en patio delantero y anexo de casas con suelo de hormigón estampado
Imagen de terraza tradicional renovada de tamaño medio en patio delantero y anexo de casas con suelo de hormigón estampado
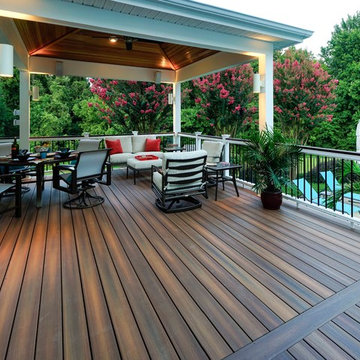
photo courtesy of Clemens Jellema, Fine Decks, Inc. This covered outdoor living space is a true extension of the home. Not only is it wired for music, but the outdoor lighting allows you to entertain even after the sun goes down. The Fiberon composite deck overlooks a pool and landscaped grounds as well.
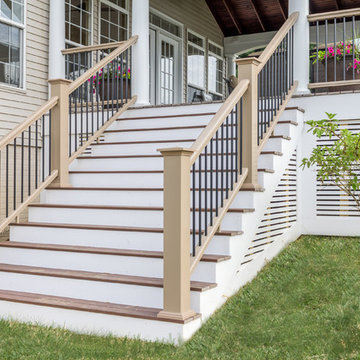
BrandonCPhoto
Foto de terraza tradicional renovada grande en patio trasero y anexo de casas con brasero
Foto de terraza tradicional renovada grande en patio trasero y anexo de casas con brasero
4.982 ideas para terrazas clásicas renovadas en anexo de casas
2
