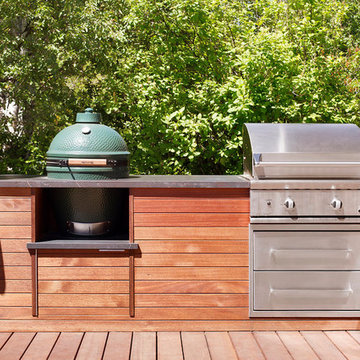857 ideas para terrazas clásicas renovadas con cocina exterior
Filtrar por
Presupuesto
Ordenar por:Popular hoy
41 - 60 de 857 fotos
Artículo 1 de 3
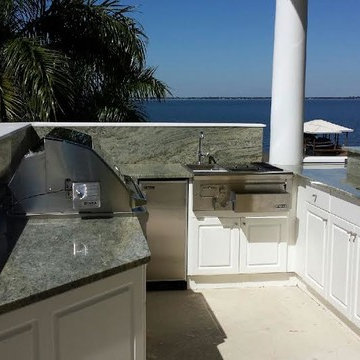
OUTDOOR CABINETRY FOR STORAGE, COOKING AND ENTERTAINING
Diseño de terraza clásica renovada de tamaño medio en patio trasero con cocina exterior
Diseño de terraza clásica renovada de tamaño medio en patio trasero con cocina exterior
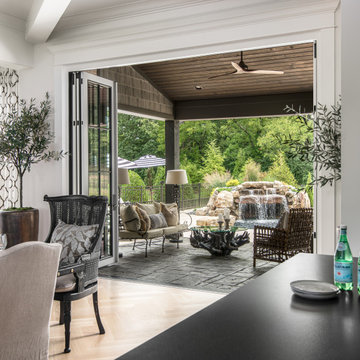
Architecture: Noble Johnson Architects
Interior Design: Rachel Hughes - Ye Peddler
Photography: Garett + Carrie Buell of Studiobuell/ studiobuell.com
Modelo de terraza clásica renovada en patio trasero y anexo de casas con cocina exterior y adoquines de piedra natural
Modelo de terraza clásica renovada en patio trasero y anexo de casas con cocina exterior y adoquines de piedra natural
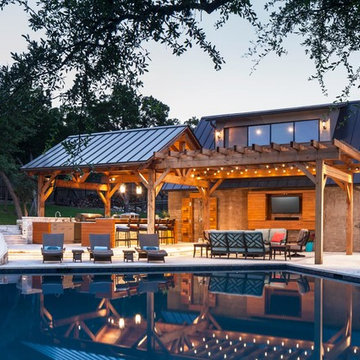
photography by Andrea Calo
Foto de terraza tradicional renovada extra grande en patio trasero y anexo de casas con cocina exterior
Foto de terraza tradicional renovada extra grande en patio trasero y anexo de casas con cocina exterior
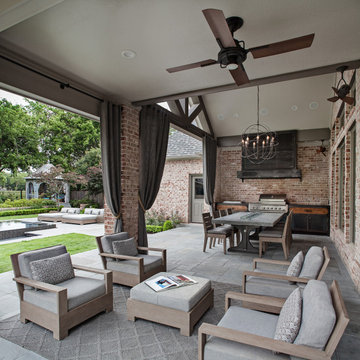
Overall view of the Loggia & Garden capturing the layering of various programmatic spaces.
Imagen de terraza clásica renovada de tamaño medio en patio trasero y anexo de casas con cocina exterior y adoquines de piedra natural
Imagen de terraza clásica renovada de tamaño medio en patio trasero y anexo de casas con cocina exterior y adoquines de piedra natural
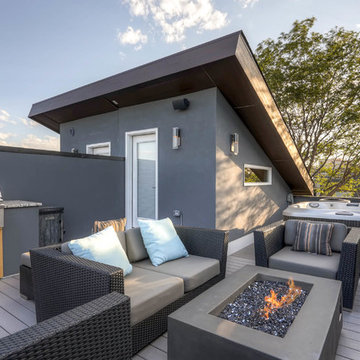
Ejemplo de terraza clásica renovada de tamaño medio sin cubierta en azotea con cocina exterior
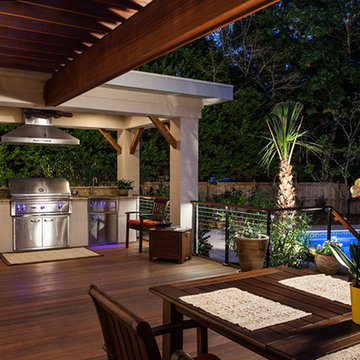
Joshua Curry Photography
Modelo de terraza tradicional renovada grande en patio trasero con cocina exterior y pérgola
Modelo de terraza tradicional renovada grande en patio trasero con cocina exterior y pérgola
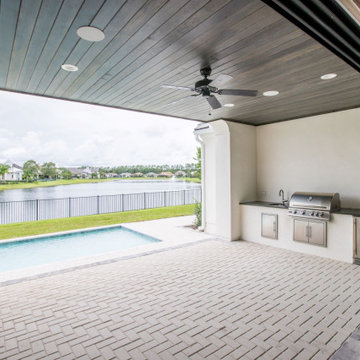
DreamDesign®49 is a modern lakefront Anglo-Caribbean style home in prestigious Pablo Creek Reserve. The 4,352 SF plan features five bedrooms and six baths, with the master suite and a guest suite on the first floor. Most rooms in the house feature lake views. The open-concept plan features a beamed great room with fireplace, kitchen with stacked cabinets, California island and Thermador appliances, and a working pantry with additional storage. A unique feature is the double staircase leading up to a reading nook overlooking the foyer. The large master suite features James Martin vanities, free standing tub, huge drive-through shower and separate dressing area. Upstairs, three bedrooms are off a large game room with wet bar and balcony with gorgeous views. An outdoor kitchen and pool make this home an entertainer's dream.
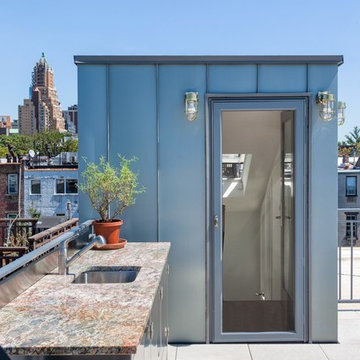
Diseño de terraza clásica renovada de tamaño medio sin cubierta en azotea con cocina exterior
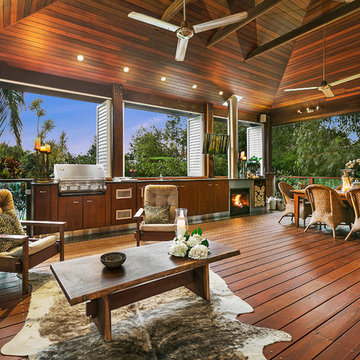
The owners of the pavilion needed protection from the weather on one side so used folding aluminum shutters with operable louvers in white.
Diseño de terraza tradicional renovada de tamaño medio en patio trasero y anexo de casas con cocina exterior
Diseño de terraza tradicional renovada de tamaño medio en patio trasero y anexo de casas con cocina exterior
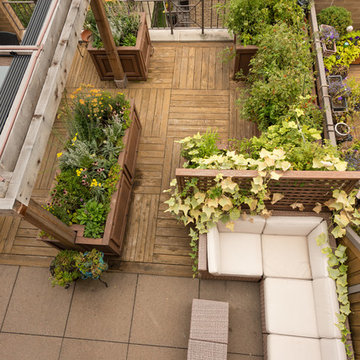
Diseño de terraza clásica renovada grande en patio trasero con cocina exterior y pérgola
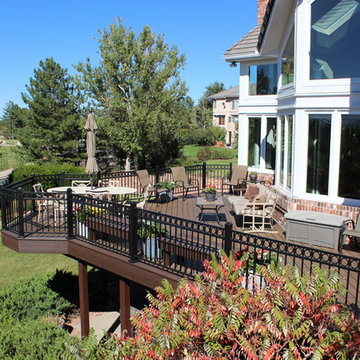
Ejemplo de terraza tradicional renovada grande sin cubierta en patio trasero con cocina exterior
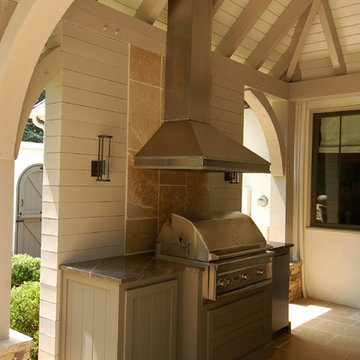
A covered porch addition creates a peaceful and harmonious outdoor living area. The artisan-crafted timberwork frames the views overlooking the pool terrace and lawn. It engages the interior spaces by bringing the beauty of the outdoors in. I was the project architect for this addition while working at Kenneth Lynch & Associates.
Photo credit: Brad Dassler-Bethel
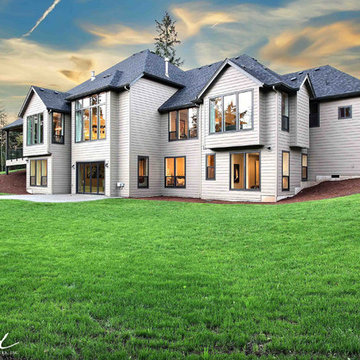
The Ascension - Super Ranch on Acreage in Ridgefield Washington by Cascade West Development Inc.
This plan is designed for people who value family togetherness, natural beauty, social gatherings and all of the little moments in-between.
We hope you enjoy this home. At Cascade West we strive to surpass the needs, wants and expectations of every client and create a home that unifies and compliments their lifestyle.
Cascade West Facebook: https://goo.gl/MCD2U1
Cascade West Website: https://goo.gl/XHm7Un
These photos, like many of ours, were taken by the good people of ExposioHDR - Portland, Or
Exposio Facebook: https://goo.gl/SpSvyo
Exposio Website: https://goo.gl/Cbm8Ya
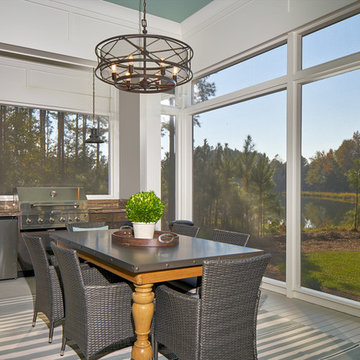
Outdoor living in the South Carolina Low Country at its best! A built in kitchen, screened in porch - to keep the unwanted guests away - deck flooring, beautiful pendant lights and a gorgeous water view. What more could you ask for?
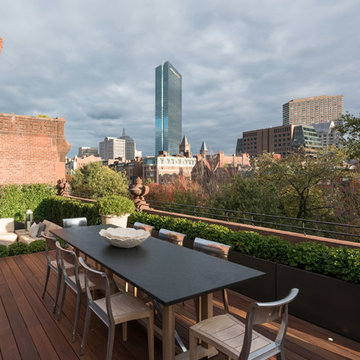
Ejemplo de terraza tradicional renovada extra grande sin cubierta en azotea con cocina exterior
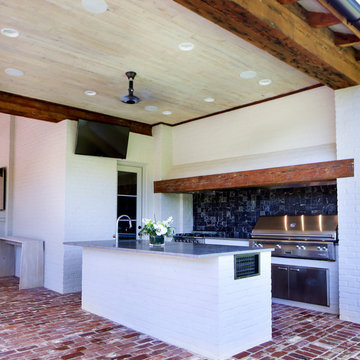
Oivanki Photography
Ejemplo de terraza clásica renovada grande en patio trasero y anexo de casas con cocina exterior y adoquines de ladrillo
Ejemplo de terraza clásica renovada grande en patio trasero y anexo de casas con cocina exterior y adoquines de ladrillo
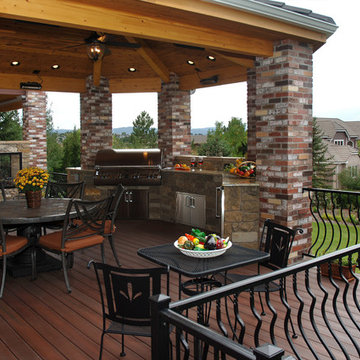
Fiberon Composite Decking adds warmth to this outdoor living space. The composite decking provides the look of real wood, without the maintenance and hassle.
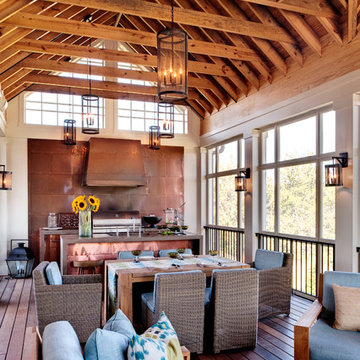
Ansel Olson
Diseño de terraza tradicional renovada grande en anexo de casas y patio trasero con cocina exterior, todos los revestimientos y entablado
Diseño de terraza tradicional renovada grande en anexo de casas y patio trasero con cocina exterior, todos los revestimientos y entablado
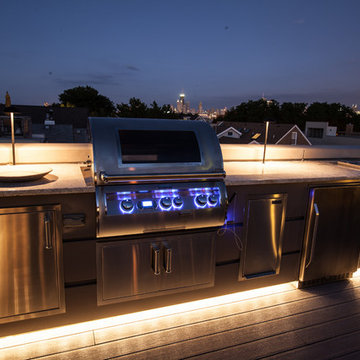
Diseño de terraza clásica renovada de tamaño medio sin cubierta en patio trasero con cocina exterior
857 ideas para terrazas clásicas renovadas con cocina exterior
3
