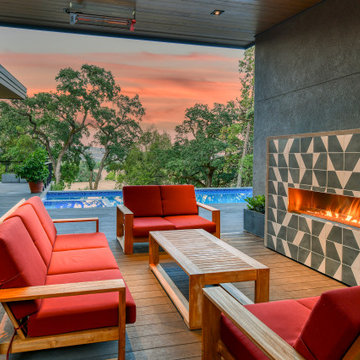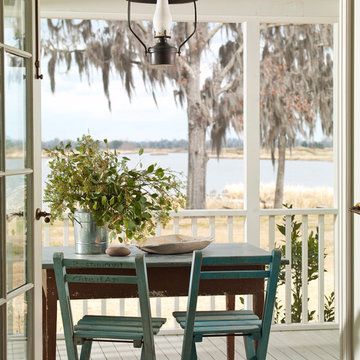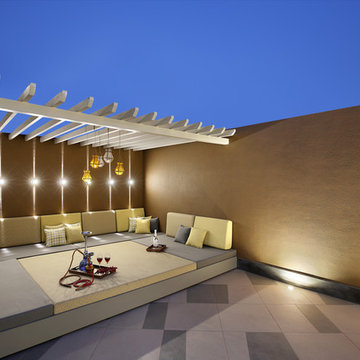1.229 ideas para terrazas beige con todos los revestimientos
Filtrar por
Presupuesto
Ordenar por:Popular hoy
161 - 180 de 1229 fotos
Artículo 1 de 3
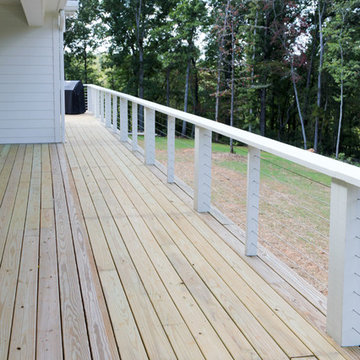
Our client built an expanded version of Architectural Designs Modern Farmhouse Plan 62544DJ in North Carolina with the garage door arrangement "flipped" with the 2-car portion appearing to the left of the 1-car portion.
Ready when you are! Where do YOU want to build?
Specs-at-a-glance
4 beds
3.5 baths
2,700+ sq. ft.
Plans: https://www.architecturaldesigns.com/62544dj
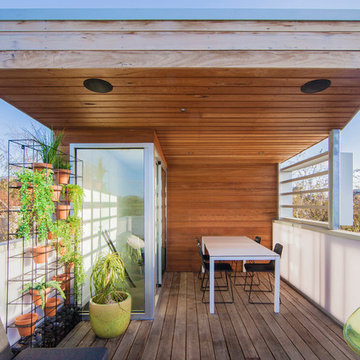
a stylish roof deck looks across the rooftops of Windsor towards the city with funky furniture and the warmth provided by the timber-clad deep-reveal canopy over.
image by superk.photo
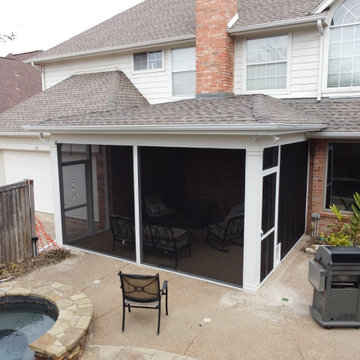
Archadeck Of Northeast Dallas Creates A Poolside Sanctuary In Coppell, TX!
We screened the entire area using our signature screening system, SCREENEZE®. This system is a patented, fixed screen system, featuring an aluminum base and a vinyl cap which are snapped together and attached to your porch. Screen clarity and the ability to span wider areas with no wrinkles are just a few of the reasons we recommend this system.
In addition to the wide screened openings, we also installed two PCA door on either end of this space. The dual entry allows easy access to the adjacent patio as well as the driveway.
The interior of the screened patio features a exposed beamed ceiling. The beams are offset with a wooden tongue and groove ceiling which we stained in Dark Walnut to add warmth and depth. Archadeck then added comforting amenities like the recessed canned lighting and a ceiling fan.
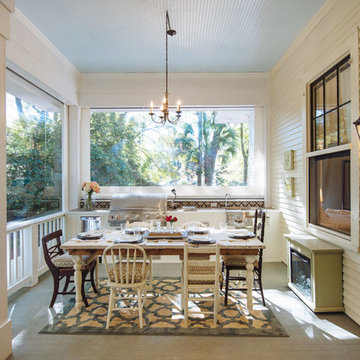
Diseño de terraza campestre en anexo de casas con cocina exterior y entablado
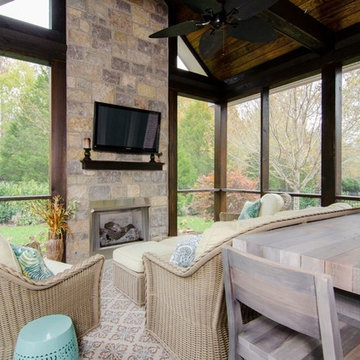
Modelo de porche cerrado clásico renovado grande en patio trasero y anexo de casas con losas de hormigón
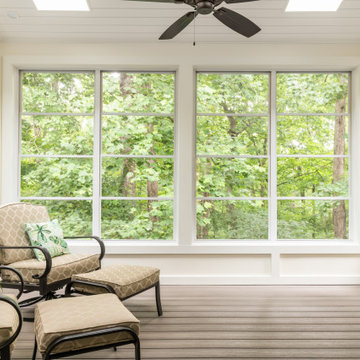
Our clients imagined a space where they could enjoy the outdoors without bugs/weather conditions. The SunSpace window system are vinyl windows that fold down and collapse on themselves to create a screened in porch. We installed screen material under the low maintenance, composite Trex deck to keep bugs out. They wanted a space that felt like an extension of their home. This is a true friendship porch where everyone is welcome including their kitty cats. https://sunspacesunrooms.com/weathermaster-vertical-four-track-windows
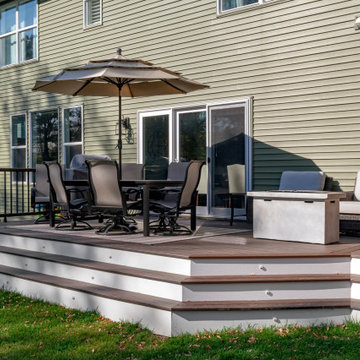
This lower level deck features Trex Lava Rock decking and Trex Trandscend guardrails. Our Homeowner wanted the deck to flow to the backyard with this expansive wrap around stair case which allows access onto the deck from almost anywhere. The we used Palram PVC for the riser material to create a durable low maintenance stair case. We finished the stairs off with Trex low voltage lighting. Our framing and Helical Pier application on this job allows for the installation of a future hot tub, and the Cedar pergola offers the privacy our Homeowners were looking for.
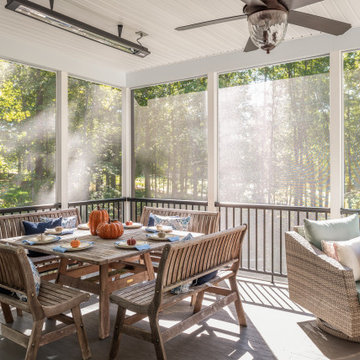
The Finley at Fawn Lake | Award Winning Custom Home by J. Hall Homes, Inc. | Fredericksburg, Va
Modelo de porche cerrado clásico renovado grande en patio trasero y anexo de casas con entablado
Modelo de porche cerrado clásico renovado grande en patio trasero y anexo de casas con entablado
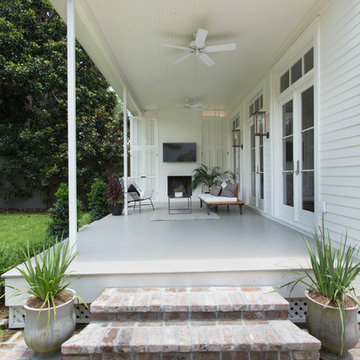
Imagen de terraza contemporánea de tamaño medio en patio trasero y anexo de casas con brasero y adoquines de ladrillo
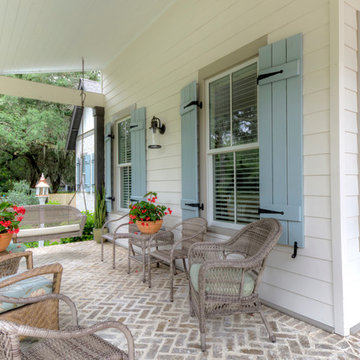
George Ingram
Modelo de terraza de estilo de casa de campo de tamaño medio en patio delantero y anexo de casas con adoquines de ladrillo
Modelo de terraza de estilo de casa de campo de tamaño medio en patio delantero y anexo de casas con adoquines de ladrillo
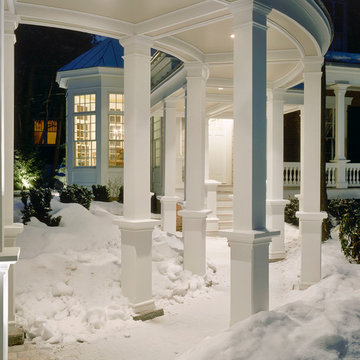
This covered walkway or open portico provides an elegant transition from home to guest house.
Scott Bergmann Photography
Foto de terraza tradicional de tamaño medio en patio lateral y anexo de casas con adoquines de piedra natural
Foto de terraza tradicional de tamaño medio en patio lateral y anexo de casas con adoquines de piedra natural
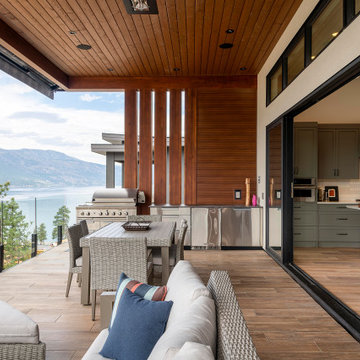
Modelo de terraza tradicional renovada grande en patio trasero y anexo de casas con barandilla de vidrio
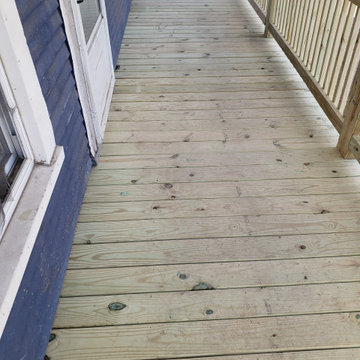
Foto de terraza planta baja clásica de tamaño medio en patio lateral con toldo y barandilla de madera
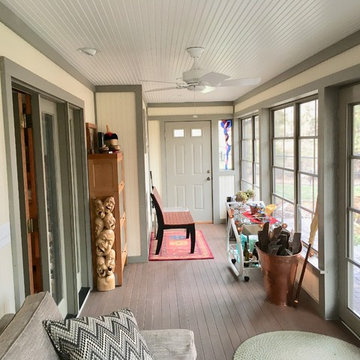
The flooring on this three season porch is AZEK® in Morado. Sunspace windows were installed to allow a maximum amount of natural light to illuminate the area. Antique leaded glass was installed to the right of the side door.
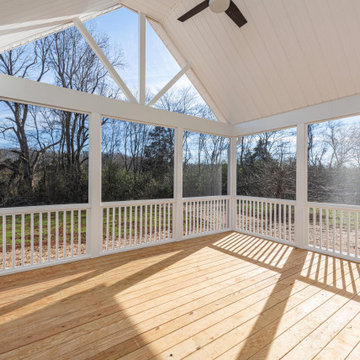
Dwight Myers Real Estate Photography
Modelo de porche cerrado clásico grande en patio trasero y anexo de casas con entablado y barandilla de madera
Modelo de porche cerrado clásico grande en patio trasero y anexo de casas con entablado y barandilla de madera
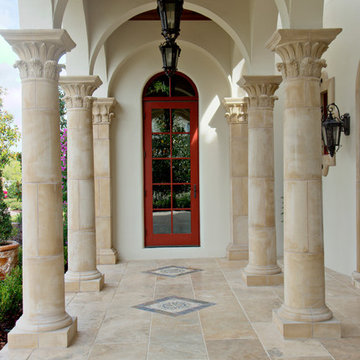
James Wilson
Ejemplo de terraza mediterránea de tamaño medio en patio lateral y anexo de casas con suelo de baldosas
Ejemplo de terraza mediterránea de tamaño medio en patio lateral y anexo de casas con suelo de baldosas
1.229 ideas para terrazas beige con todos los revestimientos
9

