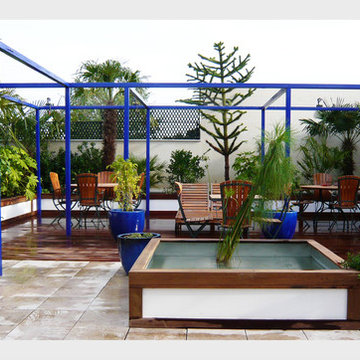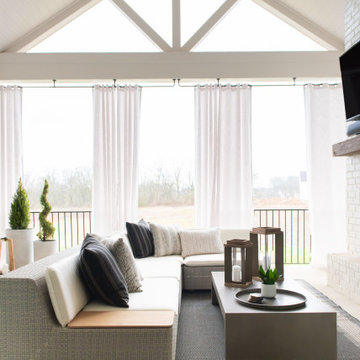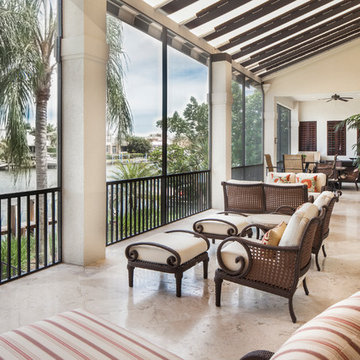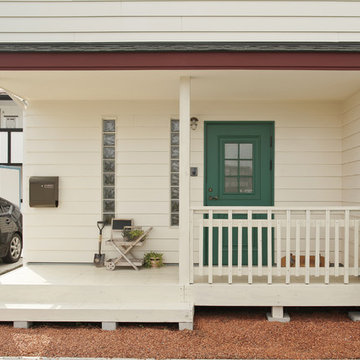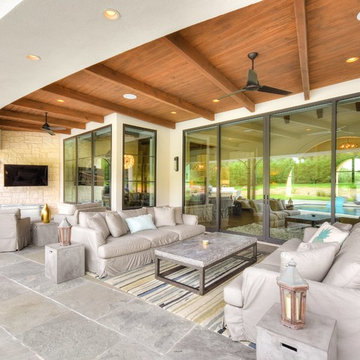1.230 ideas para terrazas beige con todos los revestimientos
Filtrar por
Presupuesto
Ordenar por:Popular hoy
121 - 140 de 1230 fotos
Artículo 1 de 3
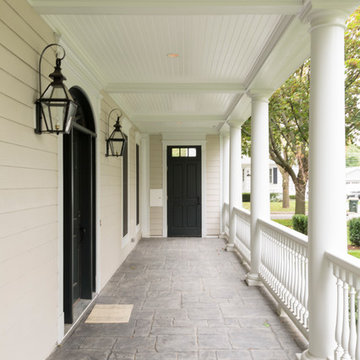
Ejemplo de terraza clásica de tamaño medio en patio delantero y anexo de casas con adoquines de piedra natural

Ejemplo de terraza ecléctica de tamaño medio en patio con pérgola y barandilla de madera
![LAKEVIEW [reno]](https://st.hzcdn.com/fimgs/pictures/porches/lakeview-reno-omega-construction-and-design-inc-img~46219b0f0a34755f_6707-1-bd897e5-w360-h360-b0-p0.jpg)
© Greg Riegler
Modelo de terraza tradicional renovada grande en patio trasero y anexo de casas con entablado
Modelo de terraza tradicional renovada grande en patio trasero y anexo de casas con entablado
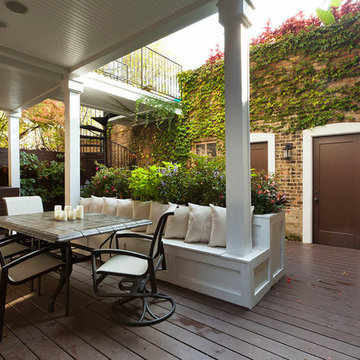
Imagen de terraza tradicional renovada de tamaño medio en anexo de casas y patio trasero
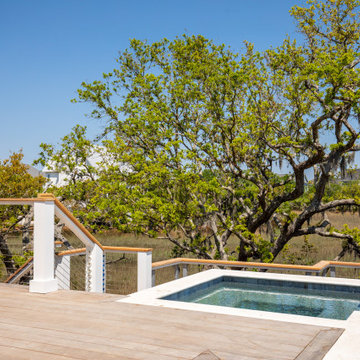
Foto de terraza minimalista en patio trasero y anexo de casas con cocina exterior y barandilla de cable
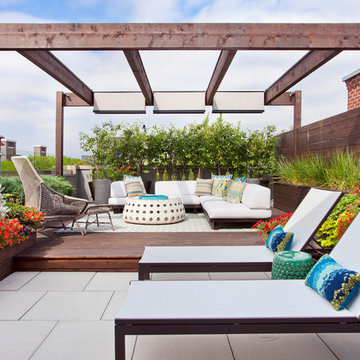
Mike Schwartz
Imagen de terraza contemporánea de tamaño medio en azotea con pérgola
Imagen de terraza contemporánea de tamaño medio en azotea con pérgola
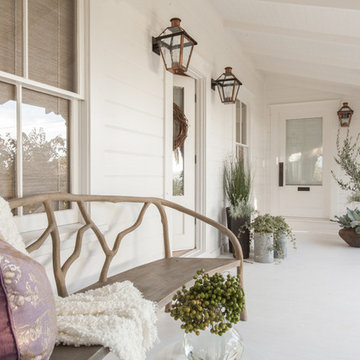
Patricia Chang
Modelo de terraza de estilo de casa de campo de tamaño medio en patio lateral y anexo de casas con losas de hormigón
Modelo de terraza de estilo de casa de campo de tamaño medio en patio lateral y anexo de casas con losas de hormigón
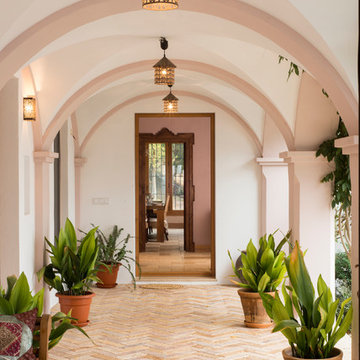
Client: CV Villas
Photographer: Henry Woide
Portfolio: www.henrywoide.co.uk
Diseño de terraza mediterránea grande en anexo de casas con adoquines de ladrillo
Diseño de terraza mediterránea grande en anexo de casas con adoquines de ladrillo
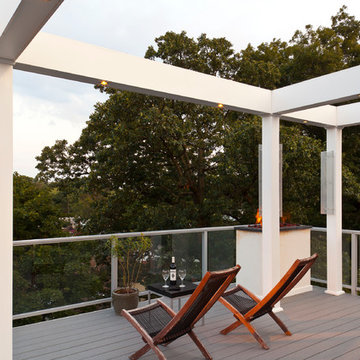
Roof top deck in Baltimore County, Maryland: This stunning roof top deck now provides a beautiful outdoor living space with all the amenities the homeowner was looking for as well as added value to the home.
Curtis Martin Photo Inc.
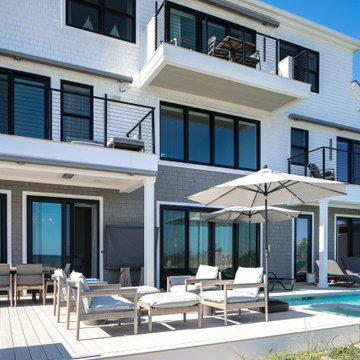
Incorporating a unique blue-chip art collection, this modern Hamptons home was meticulously designed to complement the owners' cherished art collections. The thoughtful design seamlessly integrates tailored storage and entertainment solutions, all while upholding a crisp and sophisticated aesthetic.
The front exterior of the home boasts a neutral palette, creating a timeless and inviting curb appeal. The muted colors harmonize beautifully with the surrounding landscape, welcoming all who approach with a sense of warmth and charm.
---Project completed by New York interior design firm Betty Wasserman Art & Interiors, which serves New York City, as well as across the tri-state area and in The Hamptons.
For more about Betty Wasserman, see here: https://www.bettywasserman.com/
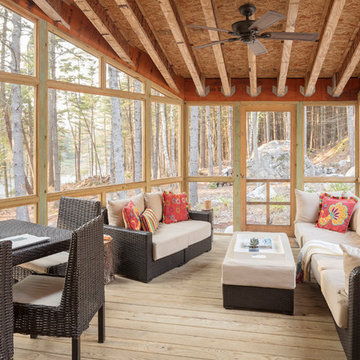
Irvin Serrano Photography
Foto de porche cerrado rústico en patio lateral y anexo de casas con entablado y todos los revestimientos
Foto de porche cerrado rústico en patio lateral y anexo de casas con entablado y todos los revestimientos
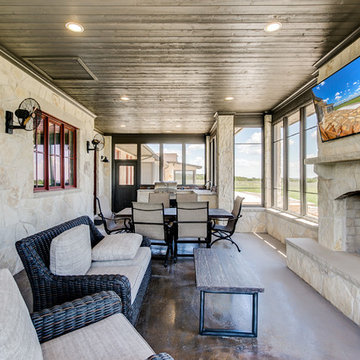
Modelo de porche cerrado rural grande en patio trasero y anexo de casas con losas de hormigón
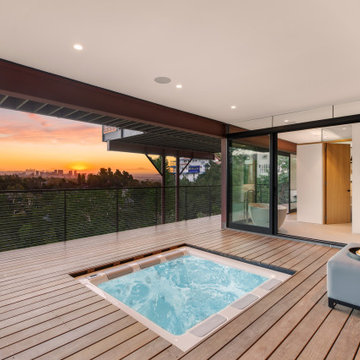
This architectural delight nestled in Brentwood Hills was designed by Edna Muir in 1960 and featured on the cover of Art and Architecture in 1962. Flash forward to today’s remodel where the builder upheld the beautiful design while upgrading the space for today’s tech needs. With every light and shade on the system and full Alexa integration, this home stays connected in just the right ways.
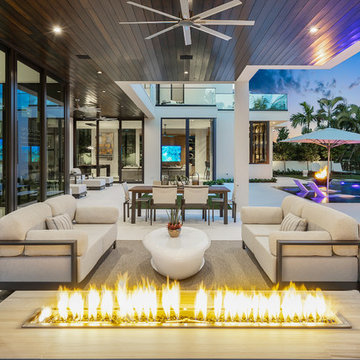
Modern home front entry features a voice over Internet Protocol Intercom Device to interface with the home's Crestron control system for voice communication at both the front door and gate.
Signature Estate featuring modern, warm, and clean-line design, with total custom details and finishes. The front includes a serene and impressive atrium foyer with two-story floor to ceiling glass walls and multi-level fire/water fountains on either side of the grand bronze aluminum pivot entry door. Elegant extra-large 47'' imported white porcelain tile runs seamlessly to the rear exterior pool deck, and a dark stained oak wood is found on the stairway treads and second floor. The great room has an incredible Neolith onyx wall and see-through linear gas fireplace and is appointed perfectly for views of the zero edge pool and waterway. The center spine stainless steel staircase has a smoked glass railing and wood handrail.
Photo courtesy Royal Palm Properties
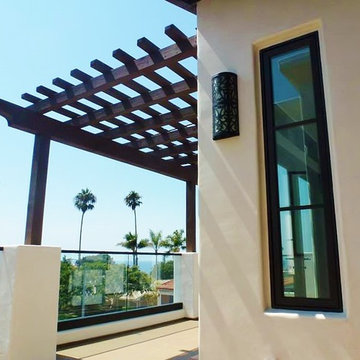
Modelo de terraza mediterránea grande en patio trasero y anexo de casas
1.230 ideas para terrazas beige con todos los revestimientos
7
