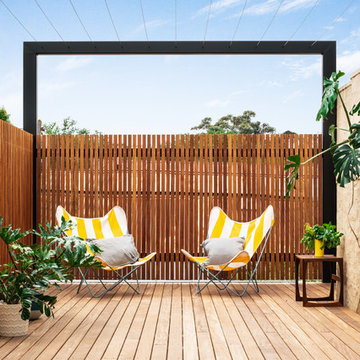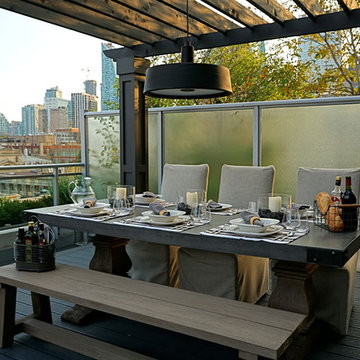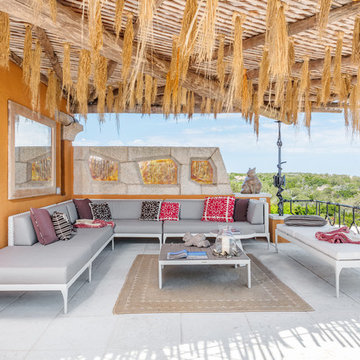1.229 ideas para terrazas beige con todos los revestimientos
Ordenar por:Popular hoy
81 - 100 de 1229 fotos
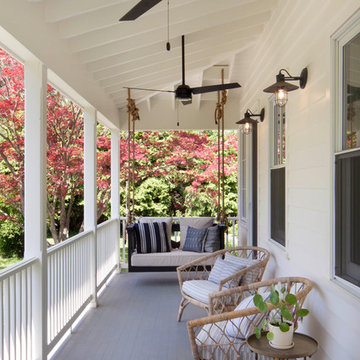
new front porch
beatrice pediconi, photographer
Diseño de terraza campestre en anexo de casas con entablado
Diseño de terraza campestre en anexo de casas con entablado
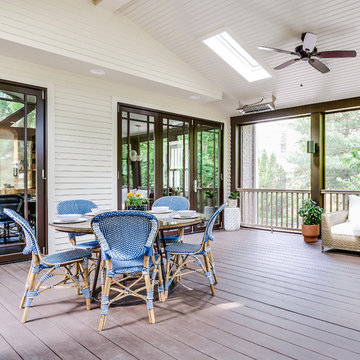
Leslie Brown - Visible Style
Ejemplo de porche cerrado clásico renovado grande en patio trasero y anexo de casas
Ejemplo de porche cerrado clásico renovado grande en patio trasero y anexo de casas

Birchwood Construction had the pleasure of working with Jonathan Lee Architects to revitalize this beautiful waterfront cottage. Located in the historic Belvedere Club community, the home's exterior design pays homage to its original 1800s grand Southern style. To honor the iconic look of this era, Birchwood craftsmen cut and shaped custom rafter tails and an elegant, custom-made, screen door. The home is framed by a wraparound front porch providing incomparable Lake Charlevoix views.
The interior is embellished with unique flat matte-finished countertops in the kitchen. The raw look complements and contrasts with the high gloss grey tile backsplash. Custom wood paneling captures the cottage feel throughout the rest of the home. McCaffery Painting and Decorating provided the finishing touches by giving the remodeled rooms a fresh coat of paint.
Photo credit: Phoenix Photographic

Adrien DUQUESNEL
Ejemplo de terraza nórdica en azotea con jardín de macetas y pérgola
Ejemplo de terraza nórdica en azotea con jardín de macetas y pérgola
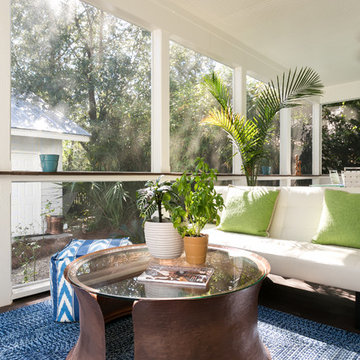
Imagen de porche cerrado clásico renovado de tamaño medio en patio trasero y anexo de casas con entablado
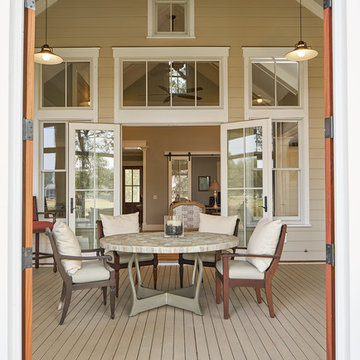
Wow - take a look at all these windows coming into the home. French doors open to allow the breeze inside and for free flowing traffic from inside to out. Extra windows above illustrate the height of the vaulted ceiling awaiting inside, for the family room. The decking makes a durable and low maintenance porch floor and the screening is a must for an outside room in the lowcountry of South Carolina.
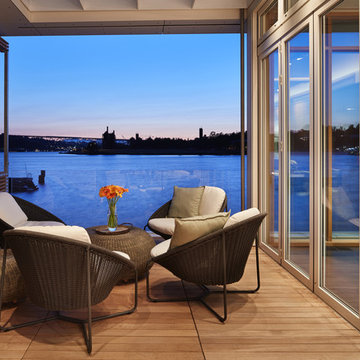
Photo Credit: Benjamin Benschneider
Ejemplo de terraza actual de tamaño medio en azotea y anexo de casas
Ejemplo de terraza actual de tamaño medio en azotea y anexo de casas
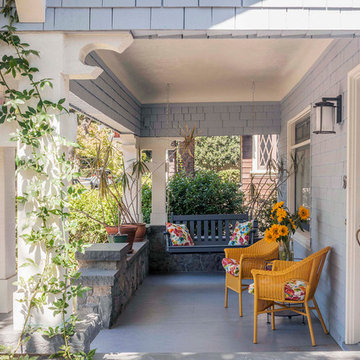
Photos by Langdon Clay
Modelo de terraza tradicional de tamaño medio en anexo de casas y patio delantero con entablado
Modelo de terraza tradicional de tamaño medio en anexo de casas y patio delantero con entablado

www.Bryanapito.com
Modelo de terraza contemporánea pequeña en azotea con cocina exterior y pérgola
Modelo de terraza contemporánea pequeña en azotea con cocina exterior y pérgola
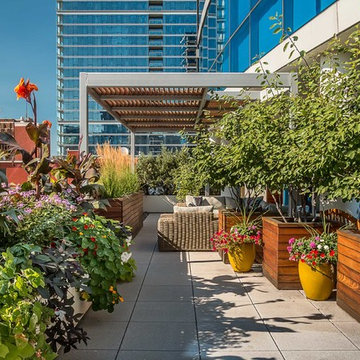
The large, irrigated containers and well-selected plant materials thrive on the sunny roof deck.
Photo courtesy Van Inwegen Digital Arts
Modelo de terraza actual en azotea con pérgola
Modelo de terraza actual en azotea con pérgola
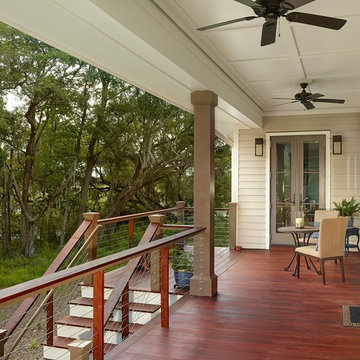
Photo by Holger Obenaus
Imagen de terraza actual en patio trasero y anexo de casas
Imagen de terraza actual en patio trasero y anexo de casas
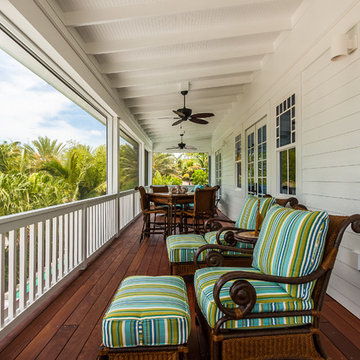
Center Point Photography
Modelo de terraza costera grande en anexo de casas y patio delantero con entablado
Modelo de terraza costera grande en anexo de casas y patio delantero con entablado

This unique city-home is designed with a center entry, flanked by formal living and dining rooms on either side. An expansive gourmet kitchen / great room spans the rear of the main floor, opening onto a terraced outdoor space comprised of more than 700SF.
The home also boasts an open, four-story staircase flooded with natural, southern light, as well as a lower level family room, four bedrooms (including two en-suite) on the second floor, and an additional two bedrooms and study on the third floor. A spacious, 500SF roof deck is accessible from the top of the staircase, providing additional outdoor space for play and entertainment.
Due to the location and shape of the site, there is a 2-car, heated garage under the house, providing direct entry from the garage into the lower level mudroom. Two additional off-street parking spots are also provided in the covered driveway leading to the garage.
Designed with family living in mind, the home has also been designed for entertaining and to embrace life's creature comforts. Pre-wired with HD Video, Audio and comprehensive low-voltage services, the home is able to accommodate and distribute any low voltage services requested by the homeowner.
This home was pre-sold during construction.
Steve Hall, Hedrich Blessing
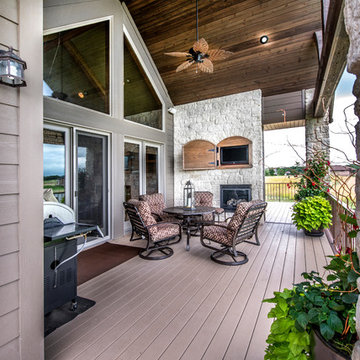
Alan Jackson- Jackson Studios
Ejemplo de terraza de estilo americano de tamaño medio en patio trasero
Ejemplo de terraza de estilo americano de tamaño medio en patio trasero
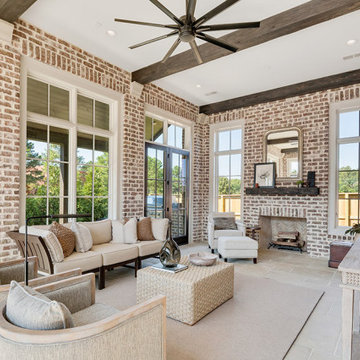
Shapiro & Company was pleased to be asked to design the 2019 Vesta Home for Johnny Williams. The Vesta Home is the most popular show home in the Memphis area and attracted more than 40,000 visitors. The home was designed in a similar fashion to a custom home where we design to accommodate the family that might live here. As with many properties that are 1/3 of an acre, homes are in fairly close proximity and therefore this house was designed to focus the majority of the views into a private courtyard with a pool as its accent. The home’s style was derived from English Cottage traditions that were transformed for modern taste.
Interior Designers:
Garrick Ealy - Conrad Designs
Kim Williams - KSW Interiors
Landscaper:
Bud Gurley - Gurley’s Azalea Garden
Photographer:
Carroll Hoselton - Memphis Media Company
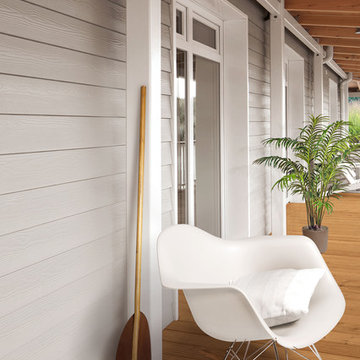
Strandhaus verkleidet in Cedral mit klassischer Stülpschalung.
Foto: Etex Group
Modelo de terraza costera de tamaño medio en patio delantero y anexo de casas con jardín de macetas y entablado
Modelo de terraza costera de tamaño medio en patio delantero y anexo de casas con jardín de macetas y entablado
1.229 ideas para terrazas beige con todos los revestimientos
5
