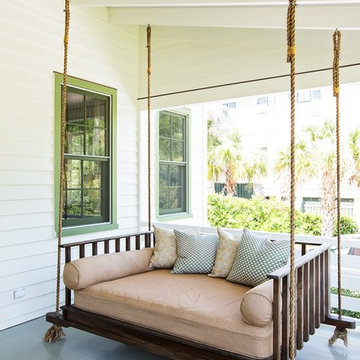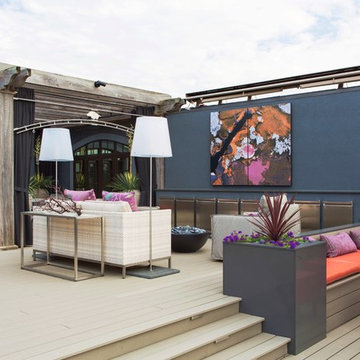1.229 ideas para terrazas beige con todos los revestimientos
Filtrar por
Presupuesto
Ordenar por:Popular hoy
101 - 120 de 1229 fotos
Artículo 1 de 3
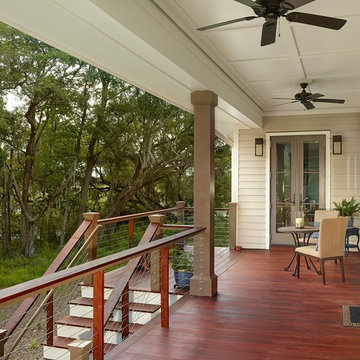
Photo by Holger Obenaus
Imagen de terraza actual en patio trasero y anexo de casas
Imagen de terraza actual en patio trasero y anexo de casas
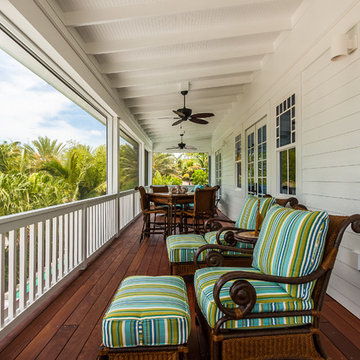
Center Point Photography
Modelo de terraza costera grande en anexo de casas y patio delantero con entablado
Modelo de terraza costera grande en anexo de casas y patio delantero con entablado

This unique city-home is designed with a center entry, flanked by formal living and dining rooms on either side. An expansive gourmet kitchen / great room spans the rear of the main floor, opening onto a terraced outdoor space comprised of more than 700SF.
The home also boasts an open, four-story staircase flooded with natural, southern light, as well as a lower level family room, four bedrooms (including two en-suite) on the second floor, and an additional two bedrooms and study on the third floor. A spacious, 500SF roof deck is accessible from the top of the staircase, providing additional outdoor space for play and entertainment.
Due to the location and shape of the site, there is a 2-car, heated garage under the house, providing direct entry from the garage into the lower level mudroom. Two additional off-street parking spots are also provided in the covered driveway leading to the garage.
Designed with family living in mind, the home has also been designed for entertaining and to embrace life's creature comforts. Pre-wired with HD Video, Audio and comprehensive low-voltage services, the home is able to accommodate and distribute any low voltage services requested by the homeowner.
This home was pre-sold during construction.
Steve Hall, Hedrich Blessing
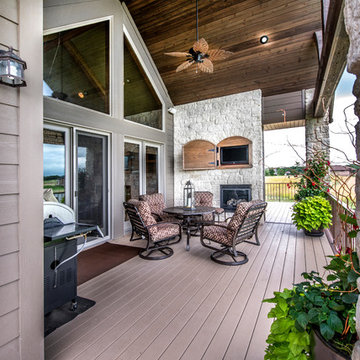
Alan Jackson- Jackson Studios
Ejemplo de terraza de estilo americano de tamaño medio en patio trasero
Ejemplo de terraza de estilo americano de tamaño medio en patio trasero
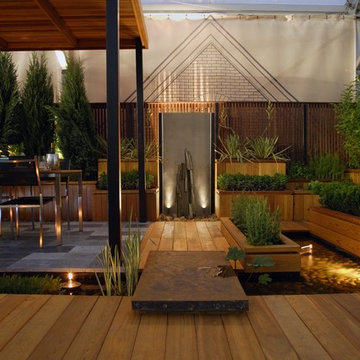
1st place over winner - Rooftop Garden - Chicago's 2006 "Garden in a City" professional landscape awards
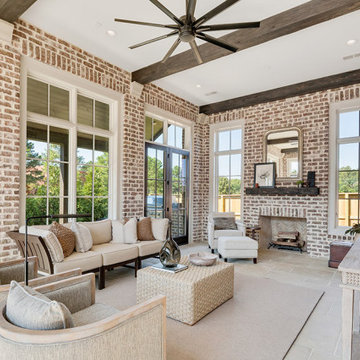
Shapiro & Company was pleased to be asked to design the 2019 Vesta Home for Johnny Williams. The Vesta Home is the most popular show home in the Memphis area and attracted more than 40,000 visitors. The home was designed in a similar fashion to a custom home where we design to accommodate the family that might live here. As with many properties that are 1/3 of an acre, homes are in fairly close proximity and therefore this house was designed to focus the majority of the views into a private courtyard with a pool as its accent. The home’s style was derived from English Cottage traditions that were transformed for modern taste.
Interior Designers:
Garrick Ealy - Conrad Designs
Kim Williams - KSW Interiors
Landscaper:
Bud Gurley - Gurley’s Azalea Garden
Photographer:
Carroll Hoselton - Memphis Media Company
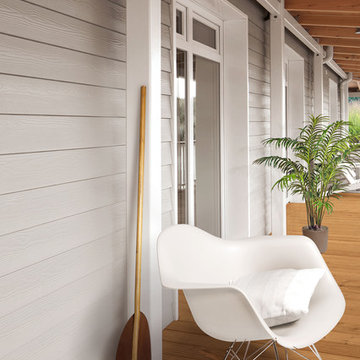
Strandhaus verkleidet in Cedral mit klassischer Stülpschalung.
Foto: Etex Group
Modelo de terraza costera de tamaño medio en patio delantero y anexo de casas con jardín de macetas y entablado
Modelo de terraza costera de tamaño medio en patio delantero y anexo de casas con jardín de macetas y entablado
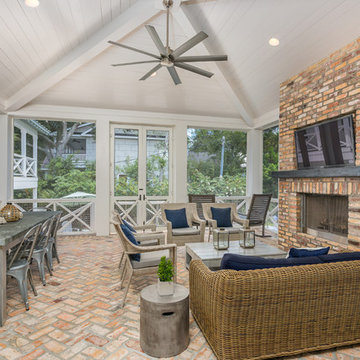
Ejemplo de terraza costera en anexo de casas con brasero y adoquines de ladrillo
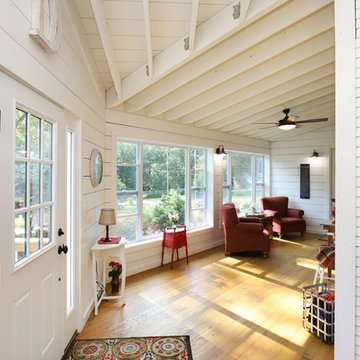
The owners of this beautiful historic farmhouse had been painstakingly restoring it bit by bit. One of the last items on their list was to create a wrap-around front porch to create a more distinct and obvious entrance to the front of their home.
Aside from the functional reasons for the new porch, our client also had very specific ideas for its design. She wanted to recreate her grandmother’s porch so that she could carry on the same wonderful traditions with her own grandchildren someday.
Key requirements for this front porch remodel included:
- Creating a seamless connection to the main house.
- A floorplan with areas for dining, reading, having coffee and playing games.
- Respecting and maintaining the historic details of the home and making sure the addition felt authentic.
Upon entering, you will notice the authentic real pine porch decking.
Real windows were used instead of three season porch windows which also have molding around them to match the existing home’s windows.
The left wing of the porch includes a dining area and a game and craft space.
Ceiling fans provide light and additional comfort in the summer months. Iron wall sconces supply additional lighting throughout.
Exposed rafters with hidden fasteners were used in the ceiling.
Handmade shiplap graces the walls.
On the left side of the front porch, a reading area enjoys plenty of natural light from the windows.
The new porch blends perfectly with the existing home much nicer front facade. There is a clear front entrance to the home, where previously guests weren’t sure where to enter.
We successfully created a place for the client to enjoy with her future grandchildren that’s filled with nostalgic nods to the memories she made with her own grandmother.
"We have had many people who asked us what changed on the house but did not know what we did. When we told them we put the porch on, all of them made the statement that they did not notice it was a new addition and fit into the house perfectly.”
– Homeowner
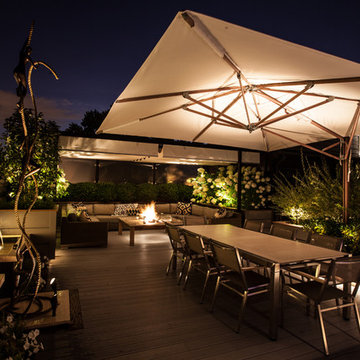
Nightshot of this beautiful rooftop in Chicago's Bucktown area. Water, fire and friends is all this rooftop needs to complete one of the cities nicest and private rooftop. Photos by: Tyrone Mitchell Photography
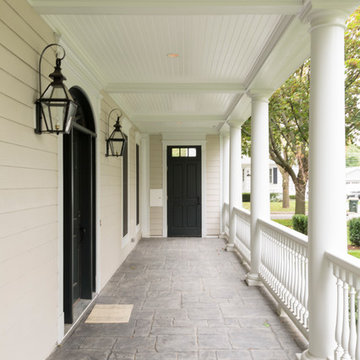
Ejemplo de terraza clásica de tamaño medio en patio delantero y anexo de casas con adoquines de piedra natural
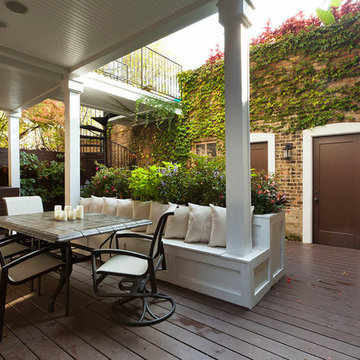
Imagen de terraza tradicional renovada de tamaño medio en anexo de casas y patio trasero
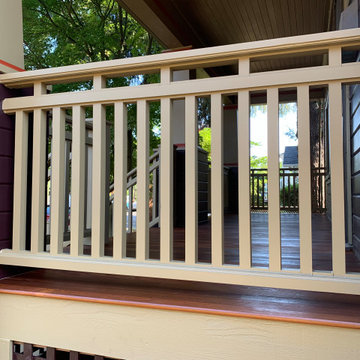
Foto de terraza tradicional de tamaño medio en patio delantero y anexo de casas con barandilla de madera
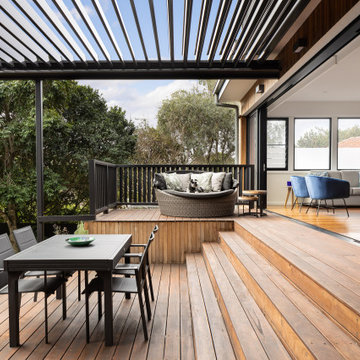
Foto de terraza planta baja contemporánea de tamaño medio en patio trasero con pérgola

Foto de porche cerrado clásico renovado de tamaño medio en patio trasero con pérgola y barandilla de madera
![LAKEVIEW [reno]](https://st.hzcdn.com/fimgs/pictures/porches/lakeview-reno-omega-construction-and-design-inc-img~46219b0f0a34755f_6707-1-bd897e5-w360-h360-b0-p0.jpg)
© Greg Riegler
Modelo de terraza tradicional renovada grande en patio trasero y anexo de casas con entablado
Modelo de terraza tradicional renovada grande en patio trasero y anexo de casas con entablado

Rear porch with an amazing marsh front view! Eased edge Ipe floors with stainless steel mesh x-brace railings with an Ipe cap. Stained v-groove wood cypress ceiling with the best view on Sullivan's Island.
-Photo by Patrick Brickman
1.229 ideas para terrazas beige con todos los revestimientos
6
