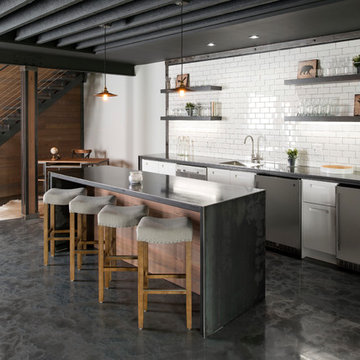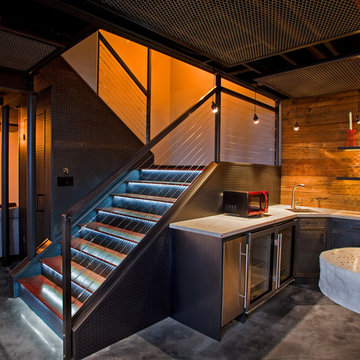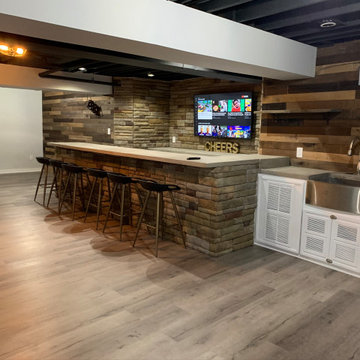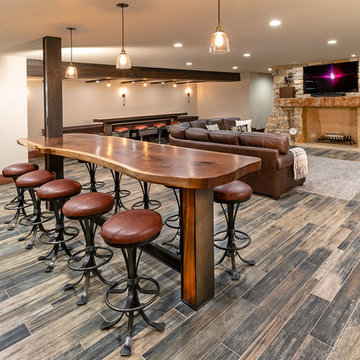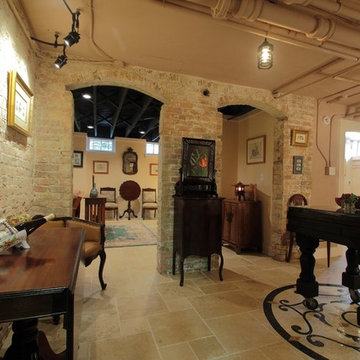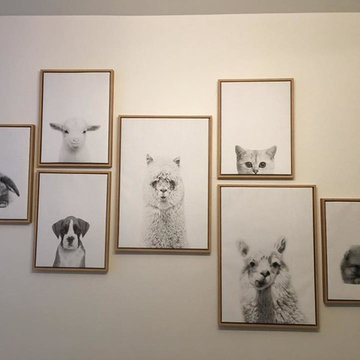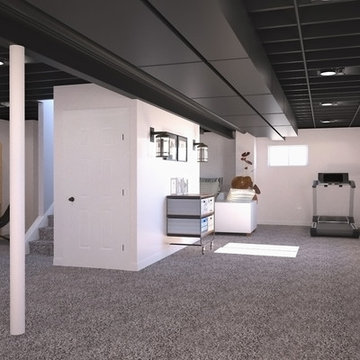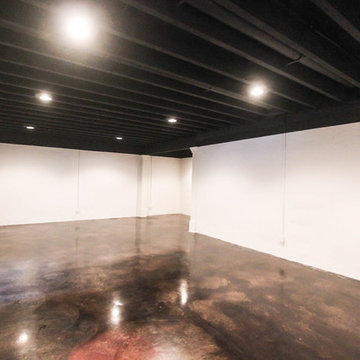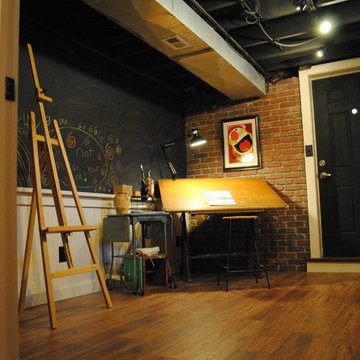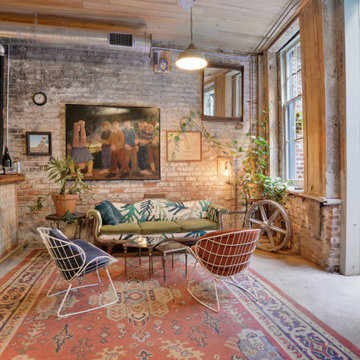1.607 ideas para sótanos industriales
Filtrar por
Presupuesto
Ordenar por:Popular hoy
21 - 40 de 1607 fotos
Artículo 1 de 2
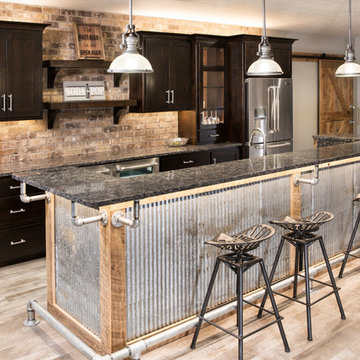
Designer: Laura Hoffman | Photographer: Sarah Utech
Modelo de sótano con puerta industrial de tamaño medio con paredes blancas y suelo de madera pintada
Modelo de sótano con puerta industrial de tamaño medio con paredes blancas y suelo de madera pintada
Encuentra al profesional adecuado para tu proyecto

Diseño de sótano con puerta urbano de tamaño medio con paredes grises, moqueta, todas las chimeneas, marco de chimenea de piedra y suelo beige
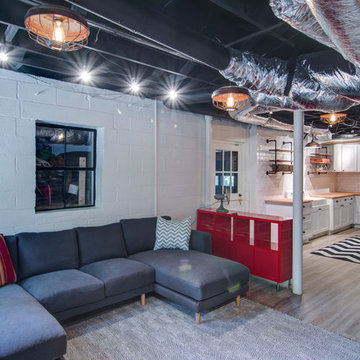
Nelson Salivia
Imagen de sótano con puerta urbano de tamaño medio sin chimenea con paredes blancas y suelo vinílico
Imagen de sótano con puerta urbano de tamaño medio sin chimenea con paredes blancas y suelo vinílico
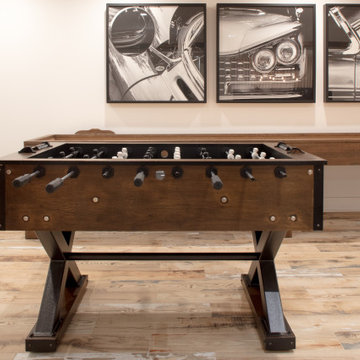
This custom table behind the sofa was made by local iron and woodworkers. It even includes an electric hookup for charging phones and computers.
Imagen de sótano Cuarto de juegos urbano sin cuartos de juegos
Imagen de sótano Cuarto de juegos urbano sin cuartos de juegos
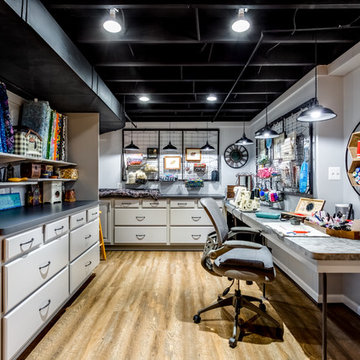
Modelo de sótano con ventanas urbano de tamaño medio con paredes grises, suelo vinílico y suelo marrón

Modelo de sótano con puerta urbano con paredes blancas, suelo de cemento y suelo gris
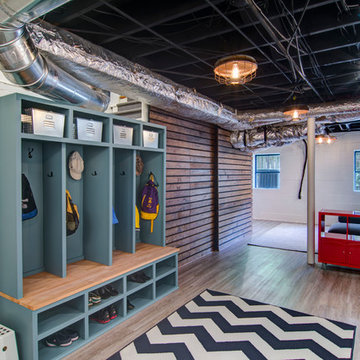
Nelson Salivia
Modelo de sótano con puerta urbano de tamaño medio sin chimenea con paredes blancas y suelo vinílico
Modelo de sótano con puerta urbano de tamaño medio sin chimenea con paredes blancas y suelo vinílico
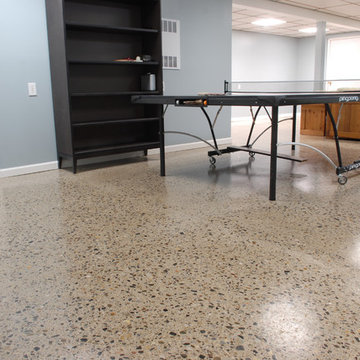
Our floor team took the existing concrete floor in our amazing client's basement; ground & sealed it. After grinding they uncovered the natural beauty of this gorgeous river rock that was there all along! After exposing the rock they made sure to seal/ finish properly to protect it. There is so much beauty in the unique, industrialal,, natural look of the finished product!
photography: points imaging

The new basement is the ultimate multi-functional space. A bar, foosball table, dartboard, and glass garage door with direct access to the back provide endless entertainment for guests; a cozy seating area with a whiteboard and pop-up television is perfect for Mike's work training sessions (or relaxing!); and a small playhouse and fun zone offer endless possibilities for the family's son, James.
1.607 ideas para sótanos industriales
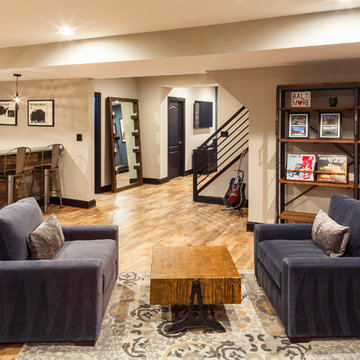
Curtis Martin Photography
Industrial Wallpaper in Gladstone
Home bar 2x10 Capella Brick Pattern Backsplash in Matte Ivory w/ Delorean Gray Grout, Stickwood in Reclaimed Weathered Wood, Mohawk pre-engineered laminate flooring in Sawmill Ridge Wheat Field Oak, pendants are Elk Model No.: 15321/1, Caesarstone
Rugged Concrete countertops, 6 Square Cabinetry
Itasca Shaker Style painted Charcoal, Single-sided horizontal picket rails painted black with wood cap
2
