Sótanos
Filtrar por
Presupuesto
Ordenar por:Popular hoy
61 - 80 de 642 fotos
Artículo 1 de 3

Basement reno,
Diseño de sótano en el subsuelo de estilo de casa de campo de tamaño medio con bar en casa, paredes blancas, moqueta, suelo gris, madera y panelado
Diseño de sótano en el subsuelo de estilo de casa de campo de tamaño medio con bar en casa, paredes blancas, moqueta, suelo gris, madera y panelado
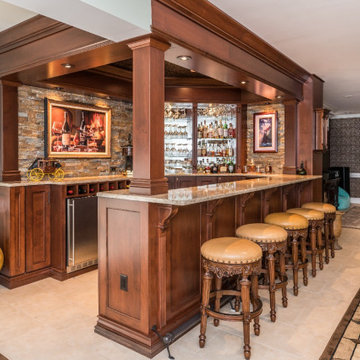
Our client in Haymarket VA were looking to add a bar and entertaining area in their basement to mimic an English Style pub they had visited in their travels. Our talented designers came up with this design and our experienced carpenters made it a reality.
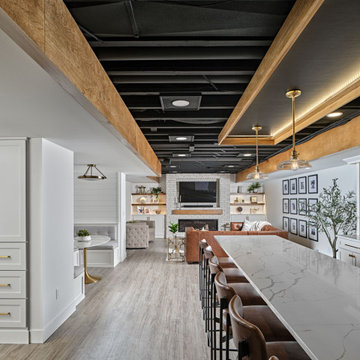
Below Buchanan is a basement renovation that feels as light and welcoming as one of our outdoor living spaces. The project is full of unique details, custom woodworking, built-in storage, and gorgeous fixtures. Custom carpentry is everywhere, from the built-in storage cabinets and molding to the private booth, the bar cabinetry, and the fireplace lounge.
Creating this bright, airy atmosphere was no small challenge, considering the lack of natural light and spatial restrictions. A color pallet of white opened up the space with wood, leather, and brass accents bringing warmth and balance. The finished basement features three primary spaces: the bar and lounge, a home gym, and a bathroom, as well as additional storage space. As seen in the before image, a double row of support pillars runs through the center of the space dictating the long, narrow design of the bar and lounge. Building a custom dining area with booth seating was a clever way to save space. The booth is built into the dividing wall, nestled between the support beams. The same is true for the built-in storage cabinet. It utilizes a space between the support pillars that would otherwise have been wasted.
The small details are as significant as the larger ones in this design. The built-in storage and bar cabinetry are all finished with brass handle pulls, to match the light fixtures, faucets, and bar shelving. White marble counters for the bar, bathroom, and dining table bring a hint of Hollywood glamour. White brick appears in the fireplace and back bar. To keep the space feeling as lofty as possible, the exposed ceilings are painted black with segments of drop ceilings accented by a wide wood molding, a nod to the appearance of exposed beams. Every detail is thoughtfully chosen right down from the cable railing on the staircase to the wood paneling behind the booth, and wrapping the bar.
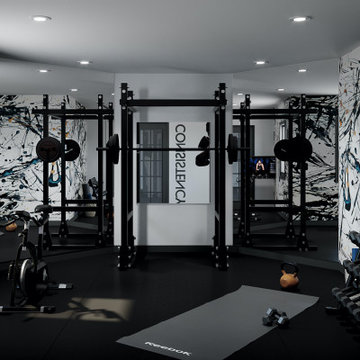
This new basement design starts The Bar design features crystal pendant lights in addition to the standard recessed lighting to create the perfect ambiance when sitting in the napa beige upholstered barstools. The beautiful quartzite countertop is outfitted with a stainless-steel sink and faucet and a walnut flip top area. The Screening and Pool Table Area are sure to get attention with the delicate Swarovski Crystal chandelier and the custom pool table. The calming hues of blue and warm wood tones create an inviting space to relax on the sectional sofa or the Love Sac bean bag chair for a movie night. The Sitting Area design, featuring custom leather upholstered swiveling chairs, creates a space for comfortable relaxation and discussion around the Capiz shell coffee table. The wall sconces provide a warm glow that compliments the natural wood grains in the space. The Bathroom design contrasts vibrant golds with cool natural polished marbles for a stunning result. By selecting white paint colors with the marble tiles, it allows for the gold features to really shine in a room that bounces light and feels so calming and clean. Lastly the Gym includes a fold back, wall mounted power rack providing the option to have more floor space during your workouts. The walls of the Gym are covered in full length mirrors, custom murals, and decals to keep you motivated and focused on your form.

Elevate Your Basement with a Stylish Modern Bar Area! At Henry's Painting & Contracting, we understand that the basement is more than just a room; it's an opportunity for transformation. Our specialized modern basement bar area design services combine contemporary style with functionality. From sleek bar furniture and sophisticated lighting to trendy color schemes and creative shelving, we bring the latest in bar aesthetics to your basement. With a focus on customization and modern elegance, our team ensures your basement bar area becomes a hotspot for entertainment, relaxation, and gatherings. Experience the art of modern basement design with our professional touch, where every detail adds to the allure of your space.
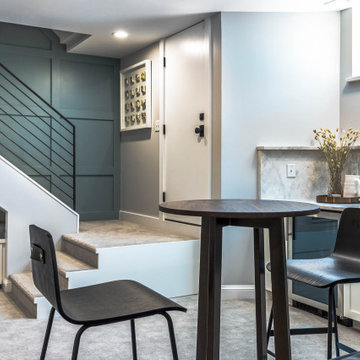
Diseño de sótano con ventanas clásico renovado de tamaño medio con bar en casa, paredes grises, moqueta y suelo gris
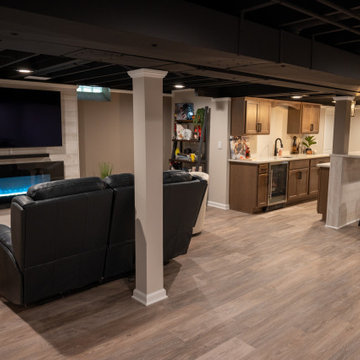
Imagen de sótano en el subsuelo tradicional de tamaño medio con bar en casa, suelo vinílico, chimenea lineal, marco de chimenea de madera, suelo marrón y vigas vistas

Client wanted to create an cozy, "hip" entertaining space in their basement. Used black, gold, natural for the various in different textures. Used high style furniture to complete the looks. It's a space you don't want to leave.
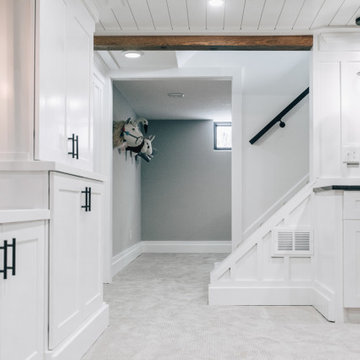
Basement reno,
Ejemplo de sótano en el subsuelo de estilo de casa de campo de tamaño medio con bar en casa, paredes blancas, moqueta, suelo gris, madera y panelado
Ejemplo de sótano en el subsuelo de estilo de casa de campo de tamaño medio con bar en casa, paredes blancas, moqueta, suelo gris, madera y panelado
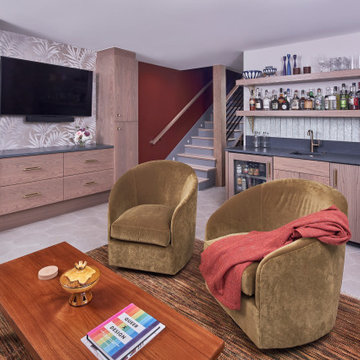
© Lassiter Photography | ReVision Design/Remodeling | ReVisionCharlotte.com
Ejemplo de sótano con puerta retro de tamaño medio con bar en casa, paredes grises, suelo de baldosas de cerámica, suelo gris y papel pintado
Ejemplo de sótano con puerta retro de tamaño medio con bar en casa, paredes grises, suelo de baldosas de cerámica, suelo gris y papel pintado
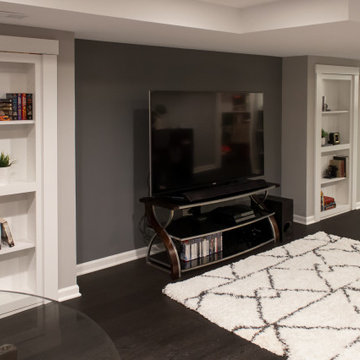
Main living area in the basement.
Imagen de sótano en el subsuelo tradicional renovado de tamaño medio con bar en casa, paredes grises, suelo vinílico, marco de chimenea de madera y suelo gris
Imagen de sótano en el subsuelo tradicional renovado de tamaño medio con bar en casa, paredes grises, suelo vinílico, marco de chimenea de madera y suelo gris
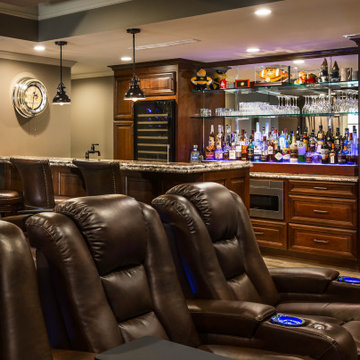
This rustic basement bar and tv room invites any guest to kick up their feet and enjoy!
Foto de sótano rústico de tamaño medio sin chimenea con bar en casa, paredes beige, moqueta y suelo beige
Foto de sótano rústico de tamaño medio sin chimenea con bar en casa, paredes beige, moqueta y suelo beige
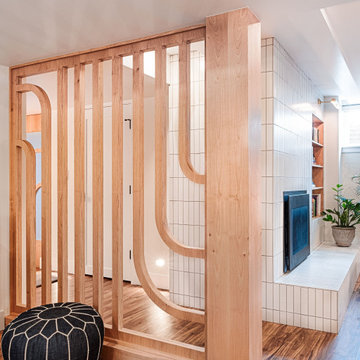
Imagen de sótano con ventanas tradicional renovado de tamaño medio con bar en casa, suelo laminado, marco de chimenea de baldosas y/o azulejos, suelo marrón y casetón
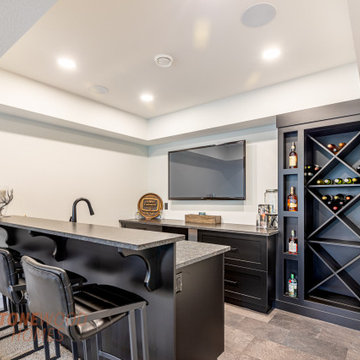
Shaker style cabinets in a custom black, satin finish
Imagen de sótano con puerta de estilo de casa de campo de tamaño medio con bar en casa, paredes blancas, suelo de baldosas de porcelana y casetón
Imagen de sótano con puerta de estilo de casa de campo de tamaño medio con bar en casa, paredes blancas, suelo de baldosas de porcelana y casetón
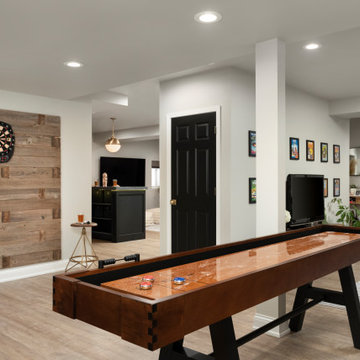
Imagen de sótano en el subsuelo clásico renovado de tamaño medio con bar en casa, paredes grises, suelo vinílico, todas las chimeneas y suelo marrón
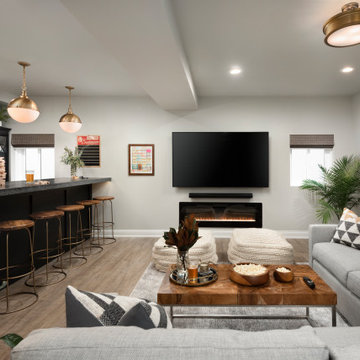
Ejemplo de sótano en el subsuelo tradicional renovado de tamaño medio con bar en casa, paredes grises, suelo vinílico, todas las chimeneas y suelo marrón
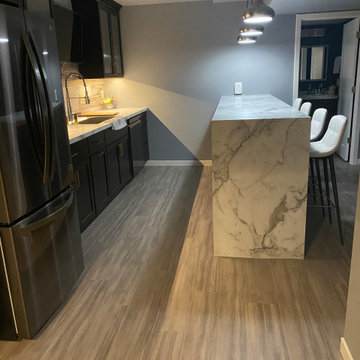
'Lot's of room to mix your favorite elixir!
Diseño de sótano en el subsuelo contemporáneo de tamaño medio con bar en casa, paredes grises, suelo laminado y suelo gris
Diseño de sótano en el subsuelo contemporáneo de tamaño medio con bar en casa, paredes grises, suelo laminado y suelo gris
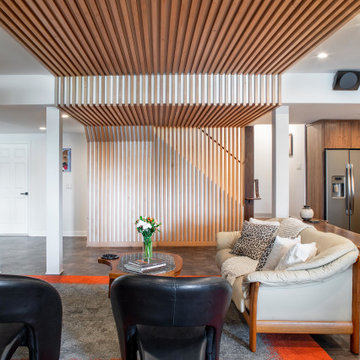
Instead of trying to mask the changes in ceiling elevations which could not be removed due to mechanicals therein, the elevation changes were turned into a piece of architectural sculpture. The basement remodel was designed and built by Meadowlark Design Build in Ann Arbor, Michigan. Photography by Sean Carter
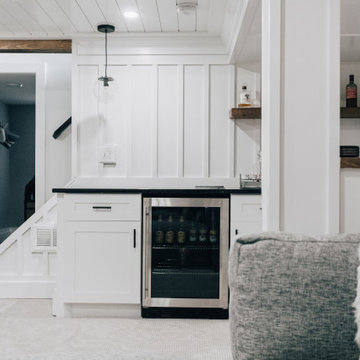
Basement reno,
Ejemplo de sótano en el subsuelo de estilo de casa de campo de tamaño medio con bar en casa, paredes blancas, moqueta, suelo gris, madera y panelado
Ejemplo de sótano en el subsuelo de estilo de casa de campo de tamaño medio con bar en casa, paredes blancas, moqueta, suelo gris, madera y panelado

Custom storage shelf.
Ejemplo de sótano en el subsuelo tradicional renovado de tamaño medio con bar en casa, paredes grises, suelo vinílico, marco de chimenea de madera y suelo gris
Ejemplo de sótano en el subsuelo tradicional renovado de tamaño medio con bar en casa, paredes grises, suelo vinílico, marco de chimenea de madera y suelo gris
4