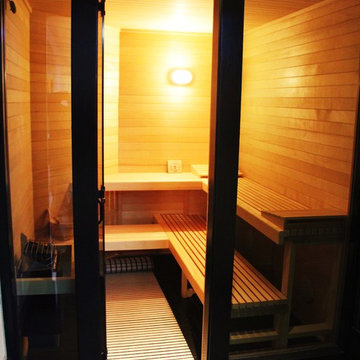934 ideas para sótanos contemporáneos con suelo gris
Filtrar por
Presupuesto
Ordenar por:Popular hoy
161 - 180 de 934 fotos
Artículo 1 de 3
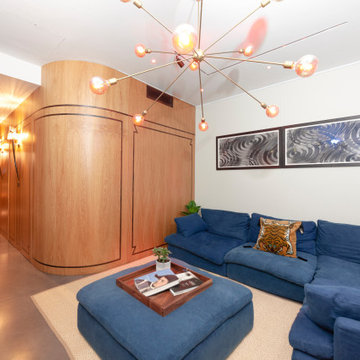
This space was originally designed as an exhibition space for art on the wall. However, approaching the finish of the buit a family had been formed and the use changed into a family room.
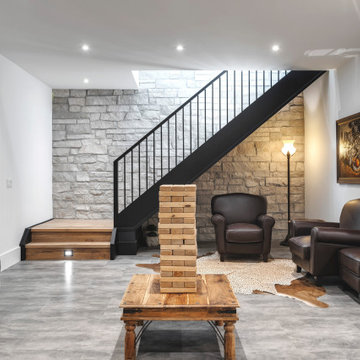
Imagen de sótano en el subsuelo Cuarto de juegos actual de tamaño medio sin cuartos de juegos con suelo laminado y suelo gris
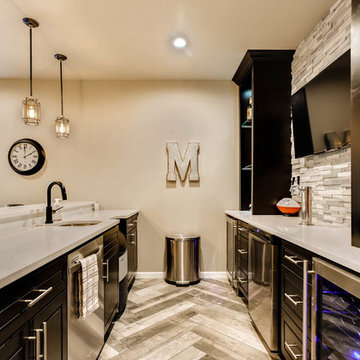
Foto de sótano en el subsuelo actual de tamaño medio sin chimenea con suelo de baldosas de cerámica, suelo gris y paredes beige
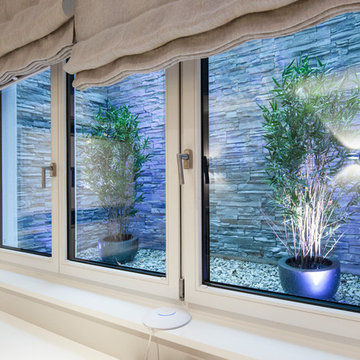
Die Möbel wurden von freudenspiel entworfen und vom Schreiner gebaut. Das große Bücherregal, dessen Rückwand in Purpur lackiert wurde, versteckt mit einer großen Schiebetür zugleich auch den Fernseher. Alle Türen sind Schiebtüren und können variabel verschoben werden.
Wir haben den Schreibtisch direkt unter das große Fenster gesetzt und den Lichtschacht verschönert, indem die drei Wände mit Naturstein gefliest wurden. Die zwei künstliche Bambuspflanzen werden indirekt beleuchtet, was den Ausblick attraktiver und heller macht.
Design: freudenspiel by Elisabeth Zola
Fotos: Zolaproduction
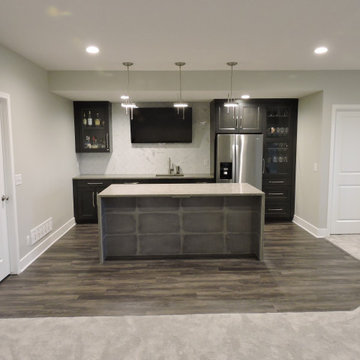
The wall was pushed back to make room for the bar area. Custom cabinetry was installed, a herringbone backsplash went on the back wall, and a waterfall countertop was a feature of the new island.
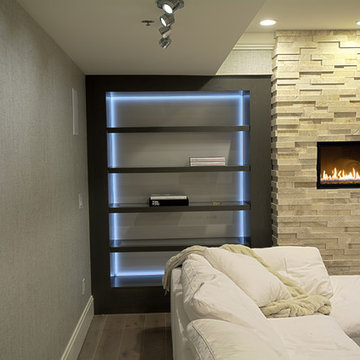
Eddie Day
Foto de sótano con puerta actual grande con suelo de madera en tonos medios y suelo gris
Foto de sótano con puerta actual grande con suelo de madera en tonos medios y suelo gris
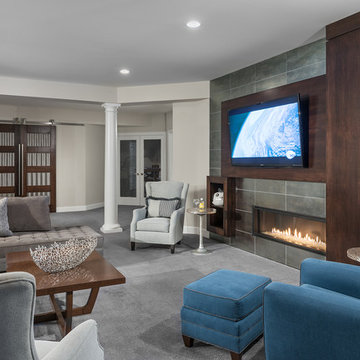
Interior design by Susan Gulick Interiors.
Imagen de sótano en el subsuelo actual grande con paredes beige, moqueta, chimenea lineal, marco de chimenea de baldosas y/o azulejos y suelo gris
Imagen de sótano en el subsuelo actual grande con paredes beige, moqueta, chimenea lineal, marco de chimenea de baldosas y/o azulejos y suelo gris
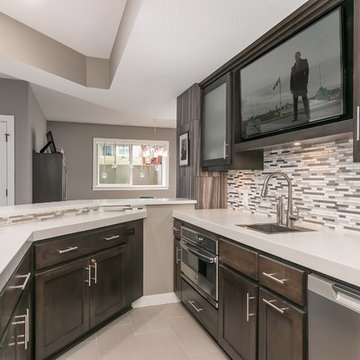
©Finished Basement Company
Imagen de sótano con ventanas actual grande con paredes grises, moqueta, chimenea de esquina, marco de chimenea de baldosas y/o azulejos y suelo gris
Imagen de sótano con ventanas actual grande con paredes grises, moqueta, chimenea de esquina, marco de chimenea de baldosas y/o azulejos y suelo gris
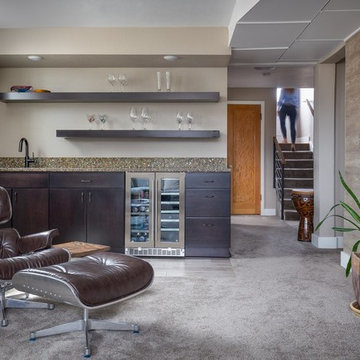
Photo: TG Image
Modelo de sótano con puerta actual con paredes grises, moqueta y suelo gris
Modelo de sótano con puerta actual con paredes grises, moqueta y suelo gris
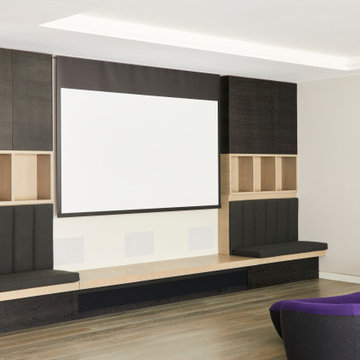
Our client bought a Hacienda styled house in Hove, Sussex, which was unloved, and had a dilapidated pool and garden, as well as a tired interior.
We provided a full architectural and interior design service through to completion of the project, developing the brief with the client, and managing a complex project and multiple team members including an M and E consultant, stuctural engineer, specialist pool and glazing suppliers and landscaping designers. We created a new basement under the house and garden, utilising the gradient of the site, to minimise excavation and impact on the house. It contains a new swimming pool, gym, living and entertainment areas, as well as storage and plant rooms. Accessed through a new helical staircase, the basement area draws light from 2 full height glazed walls opening onto a lower garden area. The glazing was a Skyframe system supplied by cantifix. We also inserted a long linear rooflight over the pool itself, which capture sunlight onto the water below.
The existing house itself has been extended in a fashion sympathetic to the original look of the house. We have built out over the existing garage to create new living and bedroom accommodation, as well as a new ensuite. We have also inserted a new glazed cupola over the hallway and stairs, and remodelled the kitchen, with a curved glazed wall and a modern family kitchen.
A striking new landscaping scheme by Alladio Sims has embeded the redeveloped house into its setting. It is themed around creating a journey around different zones of the upper and lower gardens, maximising opportunities of the site, views of the sea and using a mix of hard and soft landscaping. A new minimal car port and bike storage keep cars away from the front elevation of the house.
Having obtained planning permission for the works in 2019 via Brighton and Hove council, for a new basement and remodelling of the the house, the works were carrried out and completed in 2021 by Woodmans, a contractor we have partnered with on many occasions.
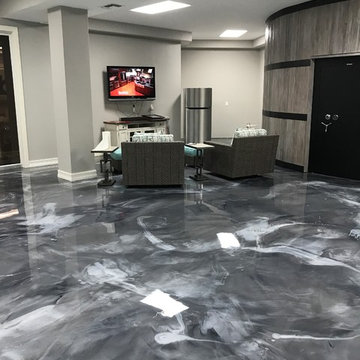
Diseño de sótano en el subsuelo actual grande sin chimenea con paredes grises y suelo gris
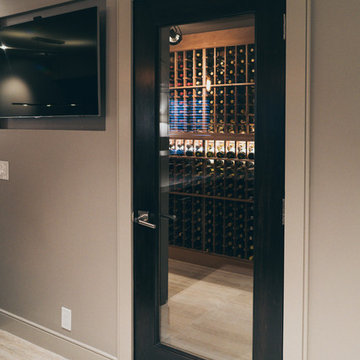
Nicolette Wagner - Life Unbound Photography
Imagen de sótano con ventanas contemporáneo de tamaño medio sin chimenea con paredes grises, moqueta y suelo gris
Imagen de sótano con ventanas contemporáneo de tamaño medio sin chimenea con paredes grises, moqueta y suelo gris
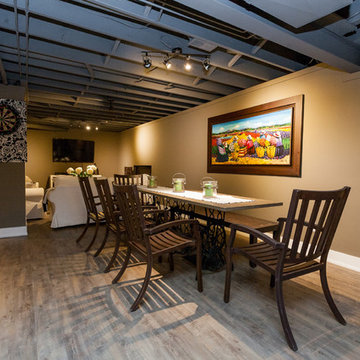
Christian Saunders
Modelo de sótano con ventanas actual grande sin chimenea con paredes beige, suelo de baldosas de porcelana y suelo gris
Modelo de sótano con ventanas actual grande sin chimenea con paredes beige, suelo de baldosas de porcelana y suelo gris
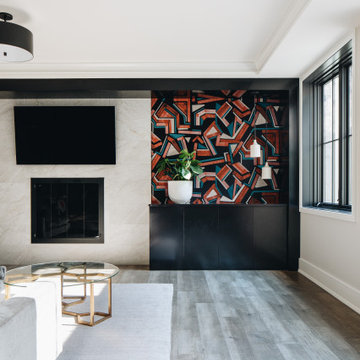
Modelo de sótano blanco contemporáneo con paredes blancas, todas las chimeneas y suelo gris
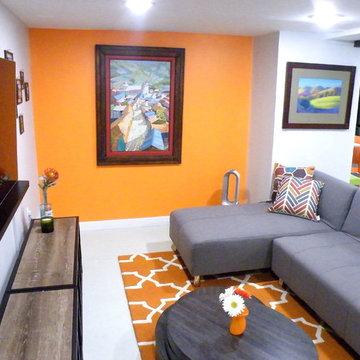
Imagen de sótano contemporáneo de tamaño medio sin chimenea con parades naranjas, suelo de baldosas de porcelana y suelo gris
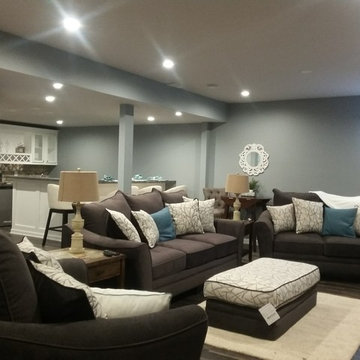
Client original wanted to keep a wall behind the loveseat that was a fifth bedroom. We meet to discuss how with thirty years experience keeping the fifth bedroom would not bring the value an open floor plan to the basement brings. As you can see they trusted our guidance. And one can see the value brought to the open concept and conversation areas.
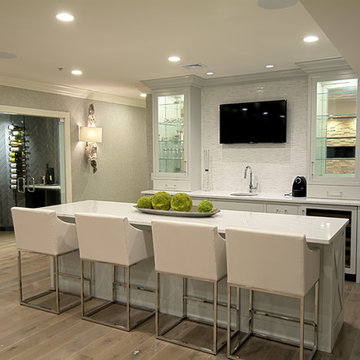
Eddie Day
Foto de sótano con puerta actual grande con suelo de madera en tonos medios y suelo gris
Foto de sótano con puerta actual grande con suelo de madera en tonos medios y suelo gris
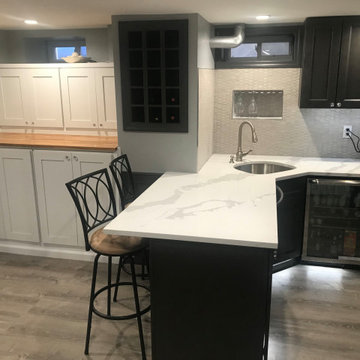
Diseño de sótano con ventanas actual pequeño con paredes grises, suelo laminado y suelo gris
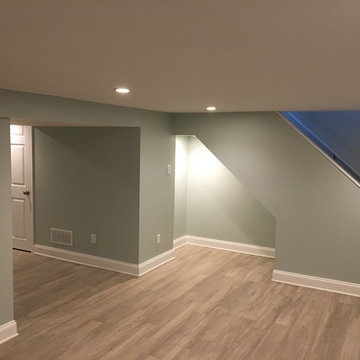
This was once a damp basement that frequently flooded with each rain storm. Two sump pumps were added, along with some landscaping that helped prevent water getting into the basement. Ceramic tile was added to the floor, drywall was added to the walls and ceiling, recessed lighting, and some doors and trim to finish off the space. There was a modern style powder room added, along with some pantry storage and a refrigerator to make this an additional living space. All of the mechanical units have their own closets, that are perfectly accessible, but are no longer an eyesore in this now beautiful space. There is another room added into this basement, with a TV nook was built in between two storage closets, which is the perfect space for the children.
934 ideas para sótanos contemporáneos con suelo gris
9
