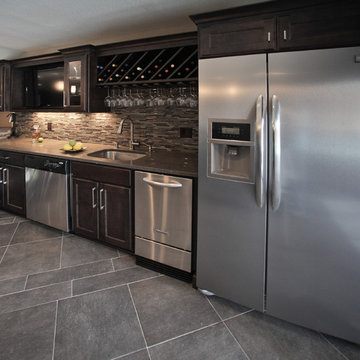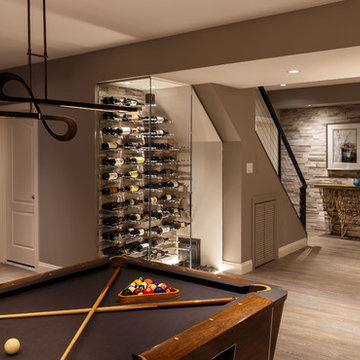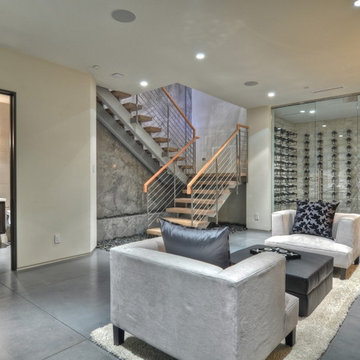934 ideas para sótanos contemporáneos con suelo gris
Filtrar por
Presupuesto
Ordenar por:Popular hoy
141 - 160 de 934 fotos
Artículo 1 de 3
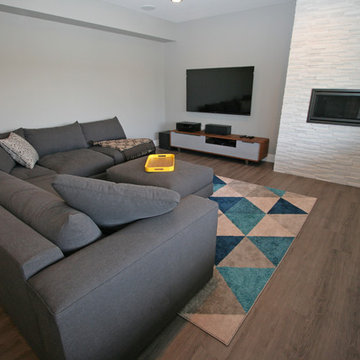
Foto de sótano con puerta contemporáneo de tamaño medio con paredes grises, suelo vinílico, chimenea lineal, marco de chimenea de piedra y suelo gris
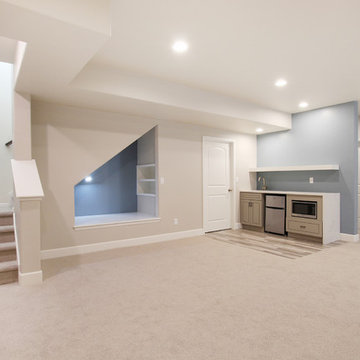
Clean, easy basement finish. Take special notice of the farmhouse modern inspired bathroom.
Diseño de sótano en el subsuelo contemporáneo grande sin chimenea con paredes blancas, moqueta y suelo gris
Diseño de sótano en el subsuelo contemporáneo grande sin chimenea con paredes blancas, moqueta y suelo gris
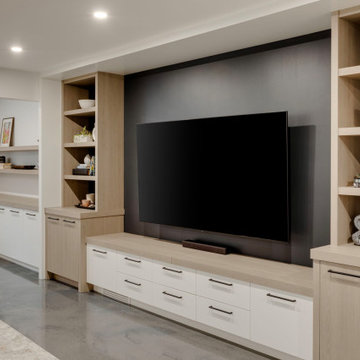
Diseño de sótano en el subsuelo actual con suelo de cemento y suelo gris
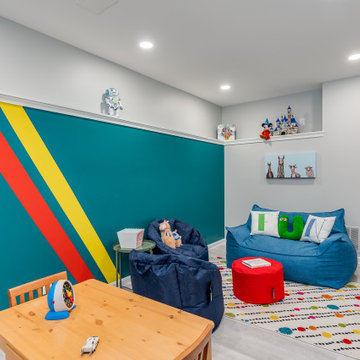
Bold and cozy basement play room
Foto de sótano con puerta contemporáneo grande con bar en casa, paredes azules, moqueta y suelo gris
Foto de sótano con puerta contemporáneo grande con bar en casa, paredes azules, moqueta y suelo gris
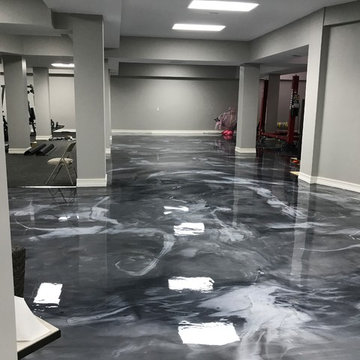
Imagen de sótano en el subsuelo actual grande sin chimenea con paredes grises y suelo gris
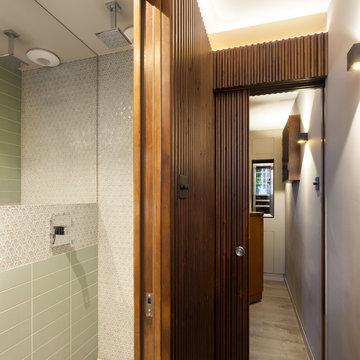
Peter Landers
Diseño de sótano con ventanas contemporáneo grande sin chimenea con paredes beige, suelo de madera en tonos medios y suelo gris
Diseño de sótano con ventanas contemporáneo grande sin chimenea con paredes beige, suelo de madera en tonos medios y suelo gris
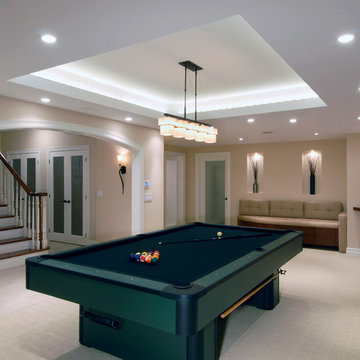
A view of the games area and custom storage bench to see how the spaces intertwined. The niches and ceiling cove allow a subtle ambiance and lightness to the space. Recessed down lights provide additional lighting as necessary.
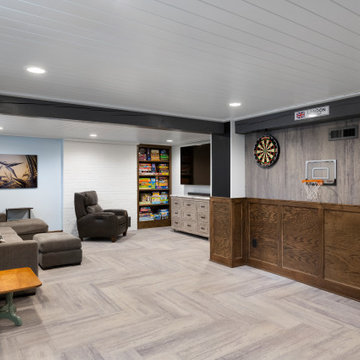
One side of the room is used for games while the other is used as the entertainment center. The old beams in the ceiling are accentuated with dark grey paint and an exposed brick wall has been painted white. Commercial grade carpet has been used throughout the basement for durability.
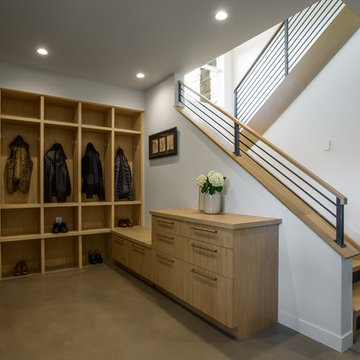
Imagen de sótano actual de tamaño medio con paredes blancas, suelo de cemento y suelo gris
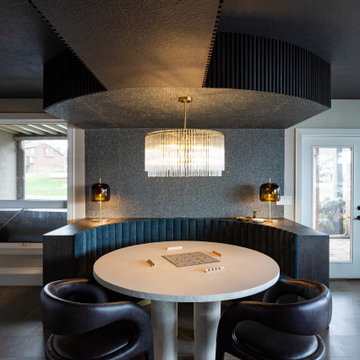
Importantly, the homeowners didn’t want their basement to function as a TV room, as they have a separate theater for movie watching. Rather, they wanted this space to facilitate conversation and provide room for games. So instead of adding a TV and a couch, we designed and built a comfortable, chic booth with shelving in a deep walnut tone. Also, to keep the booth cohesive with the rest of the house, we carried many of the same blue finishes from upstairs down to the basement. We love the lux tufted velvet on the seat and the shimmering wall treatment surrounding the booth.
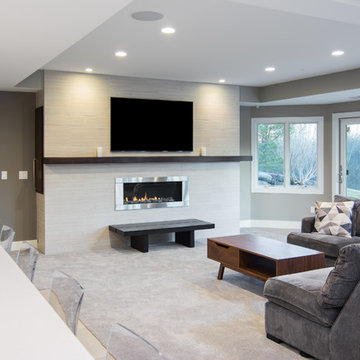
Ejemplo de sótano con puerta actual grande con paredes grises, moqueta, chimenea lineal, marco de chimenea de baldosas y/o azulejos y suelo gris

Below Buchanan is a basement renovation that feels as light and welcoming as one of our outdoor living spaces. The project is full of unique details, custom woodworking, built-in storage, and gorgeous fixtures. Custom carpentry is everywhere, from the built-in storage cabinets and molding to the private booth, the bar cabinetry, and the fireplace lounge.
Creating this bright, airy atmosphere was no small challenge, considering the lack of natural light and spatial restrictions. A color pallet of white opened up the space with wood, leather, and brass accents bringing warmth and balance. The finished basement features three primary spaces: the bar and lounge, a home gym, and a bathroom, as well as additional storage space. As seen in the before image, a double row of support pillars runs through the center of the space dictating the long, narrow design of the bar and lounge. Building a custom dining area with booth seating was a clever way to save space. The booth is built into the dividing wall, nestled between the support beams. The same is true for the built-in storage cabinet. It utilizes a space between the support pillars that would otherwise have been wasted.
The small details are as significant as the larger ones in this design. The built-in storage and bar cabinetry are all finished with brass handle pulls, to match the light fixtures, faucets, and bar shelving. White marble counters for the bar, bathroom, and dining table bring a hint of Hollywood glamour. White brick appears in the fireplace and back bar. To keep the space feeling as lofty as possible, the exposed ceilings are painted black with segments of drop ceilings accented by a wide wood molding, a nod to the appearance of exposed beams. Every detail is thoughtfully chosen right down from the cable railing on the staircase to the wood paneling behind the booth, and wrapping the bar.
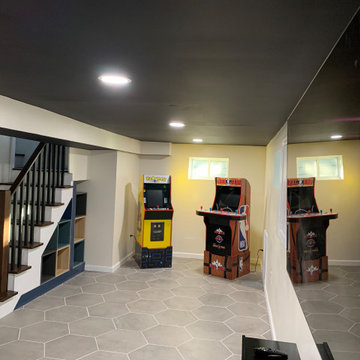
We updated and designed an unfinished basement and laundry room. Our clients wanted a multiuse basement space - game room, media room, storage, and laundry room. In addition, we created new stairs and under the steps storage.
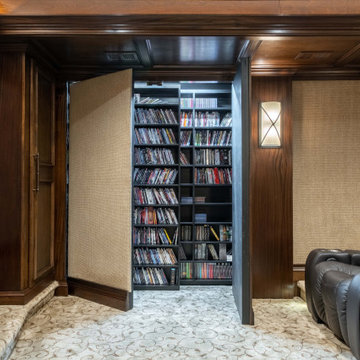
Ejemplo de sótano contemporáneo grande con suelo de baldosas de cerámica y suelo gris
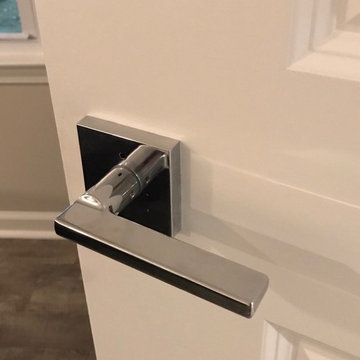
Luxury vinyl floors. Daylight basement makeover East Cobb
Imagen de sótano con puerta contemporáneo de tamaño medio con paredes grises, suelo vinílico y suelo gris
Imagen de sótano con puerta contemporáneo de tamaño medio con paredes grises, suelo vinílico y suelo gris

Beautiful Custom Basement Entertainment Wall in Mississauga Residential Neighbourhood. Wall-to-Wall Entertainment Unit houses all the electronics in closed under-cabinets. TV niche, designed to accommodate a future upgrade in size, and showcasing a breathtaking linear electric fireplace. Warm, inviting retreat for entertaining or relaxing in front of the fire, and watching a movie.
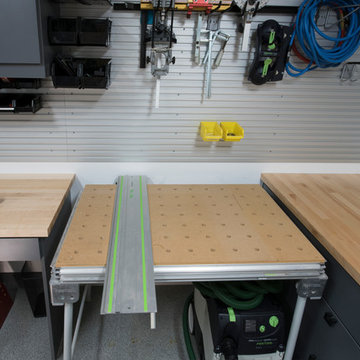
Designed by Lynn Casanova of Closet Works
Visual height consistency was an aim so that the client could easily switch from table to table during the crafting process.
934 ideas para sótanos contemporáneos con suelo gris
8
