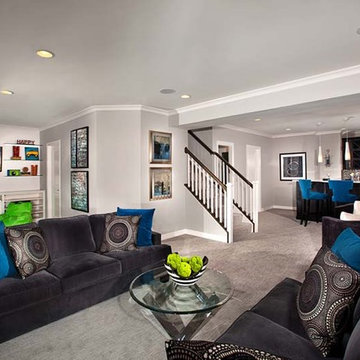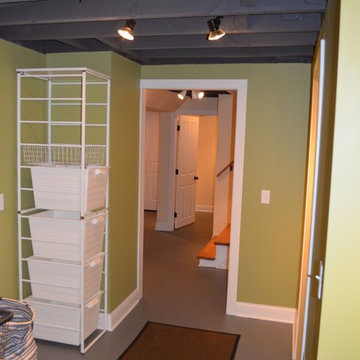934 ideas para sótanos contemporáneos con suelo gris
Filtrar por
Presupuesto
Ordenar por:Popular hoy
101 - 120 de 934 fotos
Artículo 1 de 3

As a cottage, the Ridgecrest was designed to take full advantage of a property rich in natural beauty. Each of the main houses three bedrooms, and all of the entertaining spaces, have large rear facing windows with thick craftsman style casing. A glance at the front motor court reveals a guesthouse above a three-stall garage. Complete with separate entrance, the guesthouse features its own bathroom, kitchen, laundry, living room and bedroom. The columned entry porch of the main house is centered on the floor plan, but is tucked under the left side of the homes large transverse gable. Centered under this gable is a grand staircase connecting the foyer to the lower level corridor. Directly to the rear of the foyer is the living room. With tall windows and a vaulted ceiling. The living rooms stone fireplace has flanking cabinets that anchor an axis that runs through the living and dinning room, ending at the side patio. A large island anchors the open concept kitchen and dining space. On the opposite side of the main level is a private master suite, complete with spacious dressing room and double vanity master bathroom. Buffering the living room from the master bedroom, with a large built-in feature wall, is a private study. Downstairs, rooms are organized off of a linear corridor with one end being terminated by a shared bathroom for the two lower bedrooms and large entertainment spaces.
Photographer: Ashley Avila Photography
Builder: Douglas Sumner Builder, Inc.
Interior Design: Vision Interiors by Visbeen
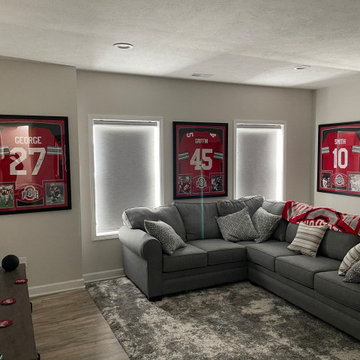
Graber designer roller shades installed by A Shade Above in this Ohio State room, in the basement of a Lake Waynoka home outside of Cincinnati, Ohio. Room features blackout shades for the kids to sleep in their custom bunk beds or to reduce the glare on the TV for the big game.
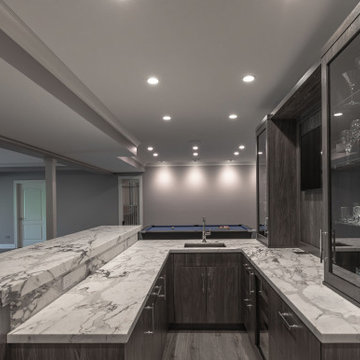
Breccia Viola stone featured as the countertop.
Foto de sótano Cuarto de juegos actual sin cuartos de juegos con paredes grises y suelo gris
Foto de sótano Cuarto de juegos actual sin cuartos de juegos con paredes grises y suelo gris
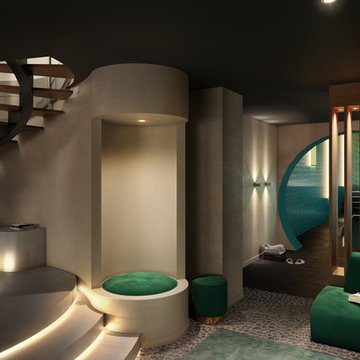
Ejemplo de sótano con puerta contemporáneo grande sin chimenea con bar en casa, paredes beige y suelo gris
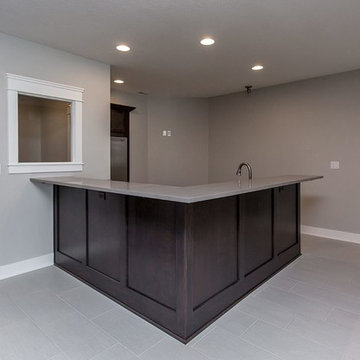
Imagen de sótano con puerta actual de tamaño medio sin chimenea con paredes grises, suelo de baldosas de porcelana y suelo gris
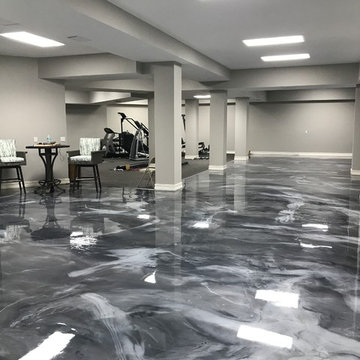
Diseño de sótano en el subsuelo contemporáneo extra grande sin chimenea con paredes grises y suelo gris
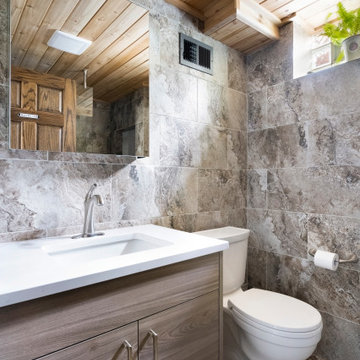
This large walk in shower features a glass screen, digital controls and full articulated shower head. The cedar ceiling ties in the theme of the sauna. Heated floors and towel radiator chase off the biting cold of a Minnesota basement.

Imagen de sótano con ventanas contemporáneo de tamaño medio con paredes blancas, suelo vinílico, todas las chimeneas, marco de chimenea de ladrillo, suelo gris y ladrillo
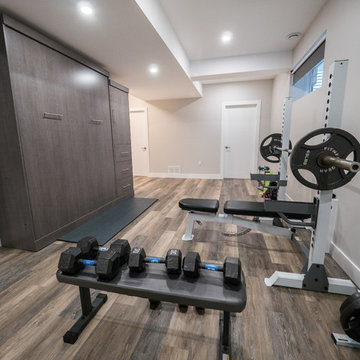
Modelo de sótano con ventanas actual de tamaño medio sin chimenea con paredes grises, suelo de madera en tonos medios y suelo gris
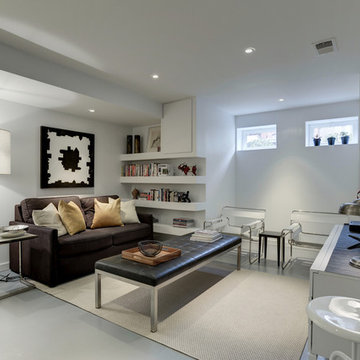
photographer-Connie Gauthier
Imagen de sótano en el subsuelo contemporáneo de tamaño medio sin chimenea con paredes blancas, suelo de cemento y suelo gris
Imagen de sótano en el subsuelo contemporáneo de tamaño medio sin chimenea con paredes blancas, suelo de cemento y suelo gris
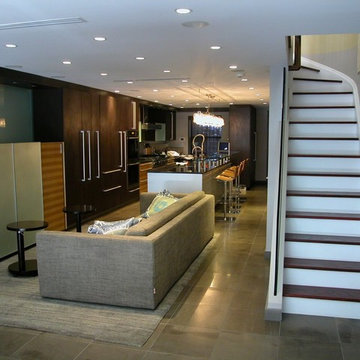
Modelo de sótano actual con paredes grises, suelo de baldosas de cerámica y suelo gris
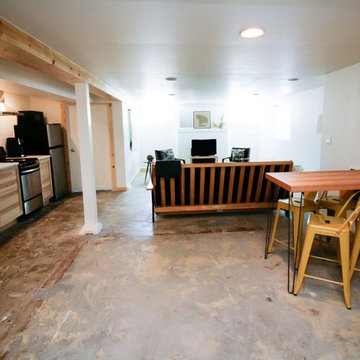
An open concept studio apartment was the result of the basement remodel. The homeowners decided to leave the concrete floors bare , rough and blotchy from the previous floor covering removal. It adds to the industrial feel of the space. Photo -
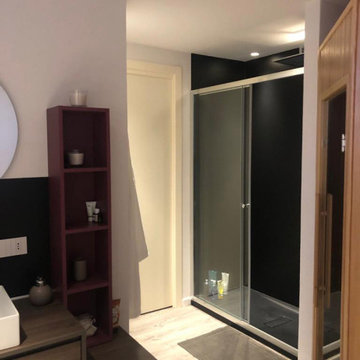
Doccia con rivestimento interno nero.
Imagen de sótano en el subsuelo actual pequeño con paredes blancas, suelo vinílico y suelo gris
Imagen de sótano en el subsuelo actual pequeño con paredes blancas, suelo vinílico y suelo gris
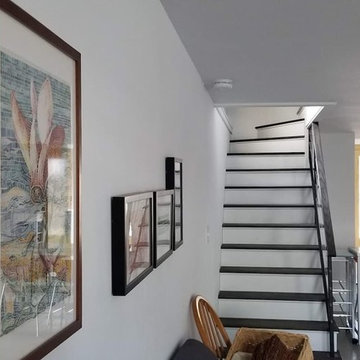
Modelo de sótano actual grande sin chimenea con paredes beige, suelo de cemento y suelo gris
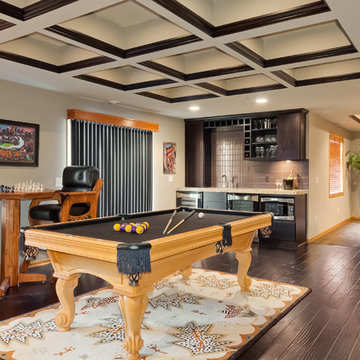
This coffered ceiling detail brings character and warmth to an open recreational area.
©Finished Basement Company.
Foto de sótano en el subsuelo actual grande sin chimenea con suelo gris, paredes beige y suelo de madera oscura
Foto de sótano en el subsuelo actual grande sin chimenea con suelo gris, paredes beige y suelo de madera oscura
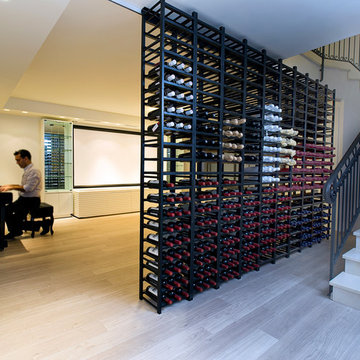
Imagen de sótano contemporáneo con paredes blancas, suelo de madera clara y suelo gris

Storage needed to be hidden but there was very little space to put it, so we did the best we could with the bulkheads dictating where this was best placed.
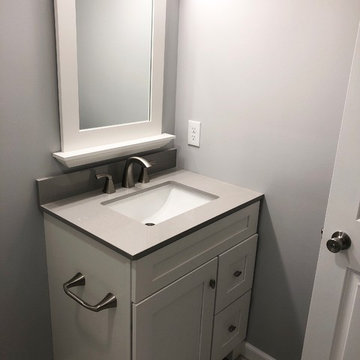
Foto de sótano en el subsuelo contemporáneo de tamaño medio con paredes grises, suelo laminado y suelo gris
934 ideas para sótanos contemporáneos con suelo gris
6
