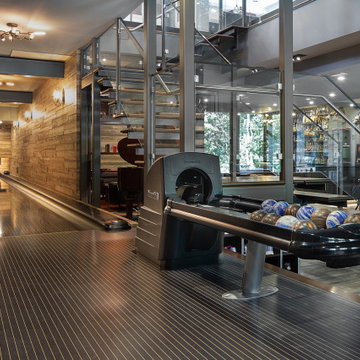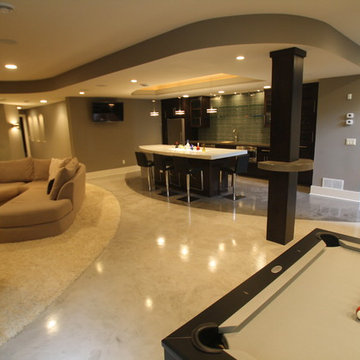934 ideas para sótanos contemporáneos con suelo gris
Filtrar por
Presupuesto
Ordenar por:Popular hoy
121 - 140 de 934 fotos
Artículo 1 de 3
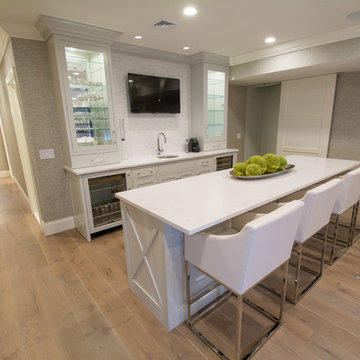
Eddie Day
Diseño de sótano con puerta contemporáneo grande con suelo de madera en tonos medios y suelo gris
Diseño de sótano con puerta contemporáneo grande con suelo de madera en tonos medios y suelo gris
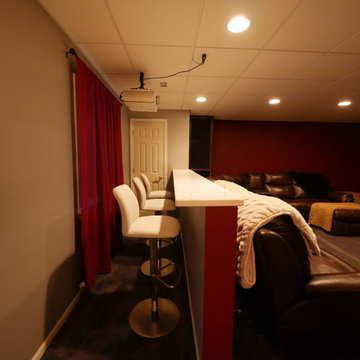
Foto de sótano en el subsuelo contemporáneo grande sin chimenea con paredes rojas, moqueta y suelo gris
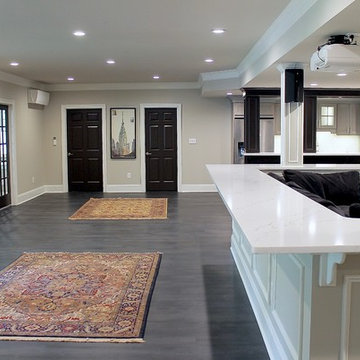
Foto de sótano con ventanas actual grande sin chimenea con paredes beige, suelo de madera oscura y suelo gris
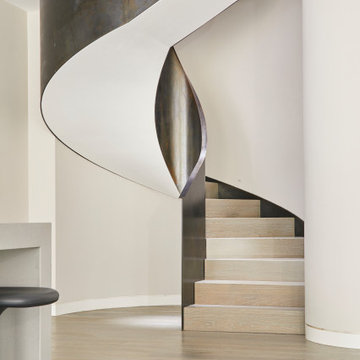
Our client bought a Hacienda styled house in Hove, Sussex, which was unloved, and had a dilapidated pool and garden, as well as a tired interior.
We provided a full architectural and interior design service through to completion of the project, developing the brief with the client, and managing a complex project and multiple team members including an M and E consultant, stuctural engineer, specialist pool and glazing suppliers and landscaping designers. We created a new basement under the house and garden, utilising the gradient of the site, to minimise excavation and impact on the house. It contains a new swimming pool, gym, living and entertainment areas, as well as storage and plant rooms. Accessed through a new helical staircase, the basement area draws light from 2 full height glazed walls opening onto a lower garden area. The glazing was a Skyframe system supplied by cantifix. We also inserted a long linear rooflight over the pool itself, which capture sunlight onto the water below.
The existing house itself has been extended in a fashion sympathetic to the original look of the house. We have built out over the existing garage to create new living and bedroom accommodation, as well as a new ensuite. We have also inserted a new glazed cupola over the hallway and stairs, and remodelled the kitchen, with a curved glazed wall and a modern family kitchen.
A striking new landscaping scheme by Alladio Sims has embeded the redeveloped house into its setting. It is themed around creating a journey around different zones of the upper and lower gardens, maximising opportunities of the site, views of the sea and using a mix of hard and soft landscaping. A new minimal car port and bike storage keep cars away from the front elevation of the house.
Having obtained planning permission for the works in 2019 via Brighton and Hove council, for a new basement and remodelling of the the house, the works were carrried out and completed in 2021 by Woodmans, a contractor we have partnered with on many occasions.
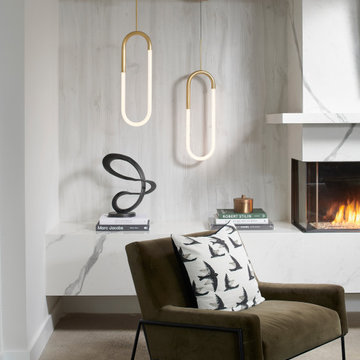
Foto de sótano con puerta Cuarto de juegos actual extra grande sin cuartos de juegos con paredes blancas, suelo de cemento, chimenea de esquina, marco de chimenea de piedra y suelo gris
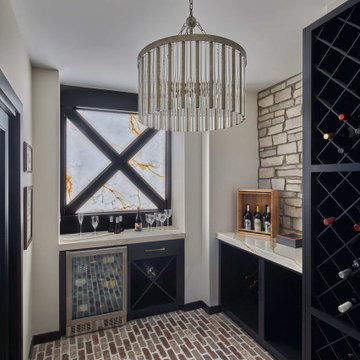
Luxury finished basement with full kitchen and bar, clack GE cafe appliances with rose gold hardware, home theater, home gym, bathroom with sauna, lounge with fireplace and theater, dining area, and wine cellar.
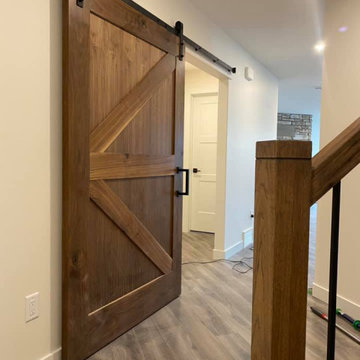
Modelo de sótano con puerta actual con paredes blancas, suelo vinílico y suelo gris
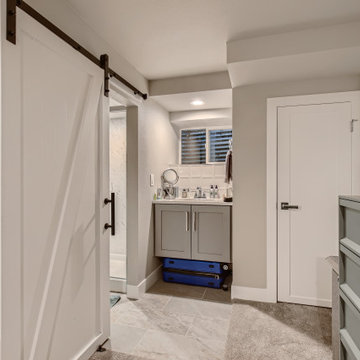
This basic basement finish provided the extra square footage, bed and bath this family was seeking. Finishes included upgraded doors, barn door, custom floating vanity and custom stair rail.

New finished basement. Includes large family room with expansive wet bar, spare bedroom/workout room, 3/4 bath, linear gas fireplace.
Foto de sótano con puerta contemporáneo grande con bar en casa, paredes grises, suelo vinílico, todas las chimeneas, marco de chimenea de baldosas y/o azulejos, suelo gris, bandeja y papel pintado
Foto de sótano con puerta contemporáneo grande con bar en casa, paredes grises, suelo vinílico, todas las chimeneas, marco de chimenea de baldosas y/o azulejos, suelo gris, bandeja y papel pintado
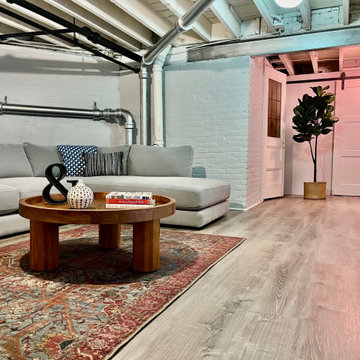
Beautiful basement remodel on the east side of Providence. Water mitigation was what sparked this dream. weak spots in the exterior foundation were sealed. Then we began by "facing" the exposed foundation with a sealant and concrete. A waterproof membrane was installed and capped with tongue in groove OSB, then finally finished with a water resistant laminate floor. Walls were framed to separate living area from storage. Sliding barn style doors add a nice finish while being very functional, allowing airflow and heat into the space. Now the teenagers of the house have a perfect hangout!
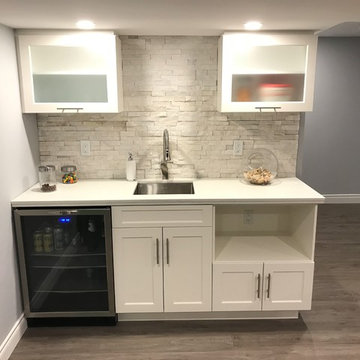
Diseño de sótano en el subsuelo contemporáneo pequeño sin chimenea con paredes grises, suelo vinílico y suelo gris
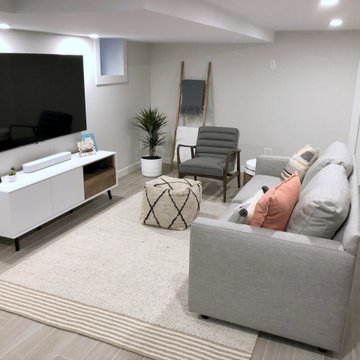
Storage needed to be hidden but there was very little space to put it, so we did the best we could with the bulkheads dictating where this was best placed.

Studio apartment in Capitol Hill's neighborhood of Washington DC.
Foto de sótano con ventanas contemporáneo pequeño sin chimenea con paredes grises, suelo de cemento, marco de chimenea de yeso y suelo gris
Foto de sótano con ventanas contemporáneo pequeño sin chimenea con paredes grises, suelo de cemento, marco de chimenea de yeso y suelo gris
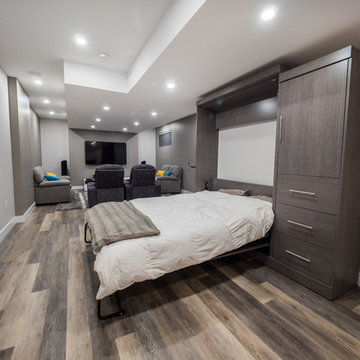
Imagen de sótano con ventanas contemporáneo de tamaño medio sin chimenea con paredes grises, suelo de madera en tonos medios y suelo gris

Bowling alleys for a vacation home's lower level. Emphatically, YES! The rustic refinement of the first floor gives way to all out fun and entertainment below grade. Two full-length automated bowling lanes make for easy family tournaments

An open plan living space was created by taking down partition walls running between the posts. An egress window brings plenty of daylight into the space. Photo -
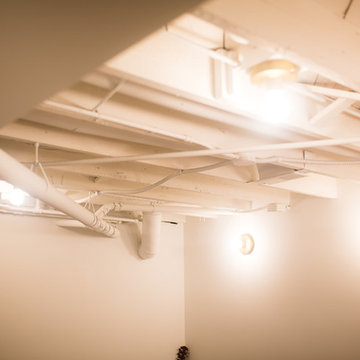
Foto de sótano en el subsuelo contemporáneo de tamaño medio con paredes blancas, moqueta y suelo gris
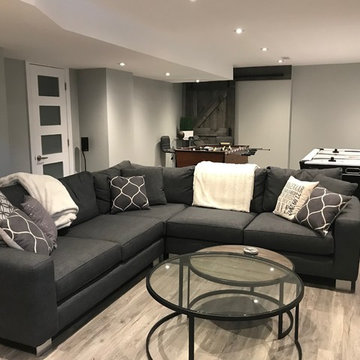
Grand Project Contracting
Imagen de sótano en el subsuelo actual de tamaño medio con paredes grises, suelo laminado, todas las chimeneas, marco de chimenea de madera y suelo gris
Imagen de sótano en el subsuelo actual de tamaño medio con paredes grises, suelo laminado, todas las chimeneas, marco de chimenea de madera y suelo gris
934 ideas para sótanos contemporáneos con suelo gris
7
