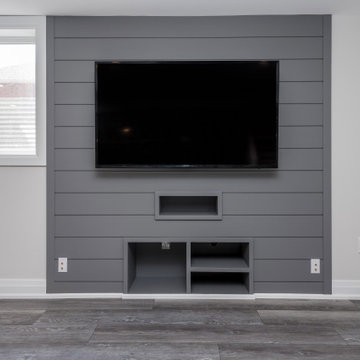650 ideas para sótanos con papel pintado y panelado
Filtrar por
Presupuesto
Ordenar por:Popular hoy
161 - 180 de 650 fotos
Artículo 1 de 3
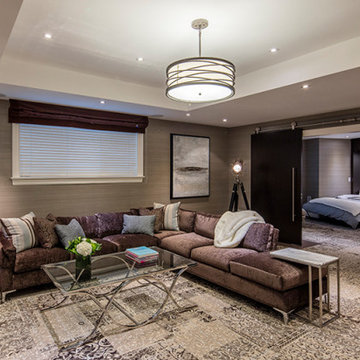
Ejemplo de sótano con ventanas actual grande con paredes multicolor, moqueta, suelo multicolor y papel pintado
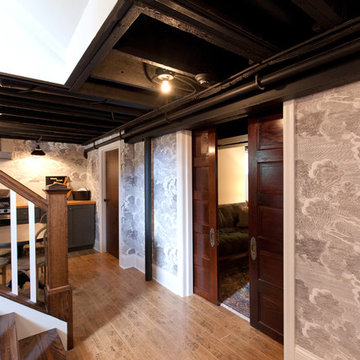
The exposed black ceilings add contrast to this basement space and really give it that modern farmhouse feel.
Meyer Design
Photos: Jody Kmetz
Imagen de sótano con ventanas de estilo de casa de campo de tamaño medio con paredes grises, suelo de madera clara, suelo marrón, bar en casa, vigas vistas y papel pintado
Imagen de sótano con ventanas de estilo de casa de campo de tamaño medio con paredes grises, suelo de madera clara, suelo marrón, bar en casa, vigas vistas y papel pintado
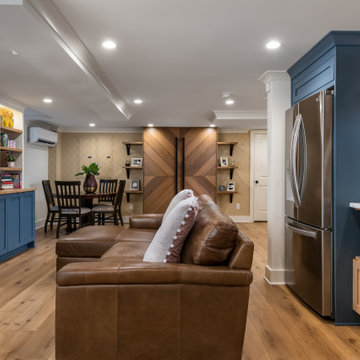
Our clients wanted to expand their living space down into their unfinished basement. While the space would serve as a family rec room most of the time, they also wanted it to transform into an apartment for their parents during extended visits. The project needed to incorporate a full bathroom and laundry.One of the standout features in the space is a Murphy bed with custom doors. We repeated this motif on the custom vanity in the bathroom. Because the rec room can double as a bedroom, we had the space to put in a generous-size full bathroom. The full bathroom has a spacious walk-in shower and two large niches for storing towels and other linens.
Our clients now have a beautiful basement space that expanded the size of their living space significantly. It also gives their loved ones a beautiful private suite to enjoy when they come to visit, inspiring more frequent visits!
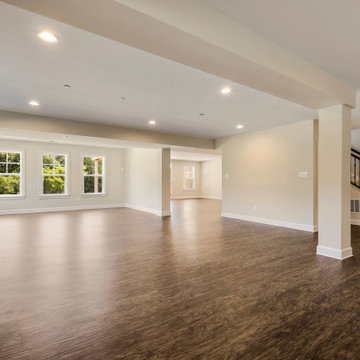
Modelo de sótano con puerta Cuarto de juegos y abovedado de estilo de casa de campo extra grande sin cuartos de juegos y chimenea con paredes beige, suelo laminado, suelo marrón y panelado
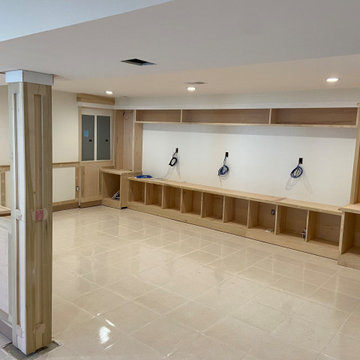
Before image.
Modelo de sótano con puerta de estilo de casa de campo grande sin chimenea con paredes grises, suelo laminado, suelo gris y panelado
Modelo de sótano con puerta de estilo de casa de campo grande sin chimenea con paredes grises, suelo laminado, suelo gris y panelado
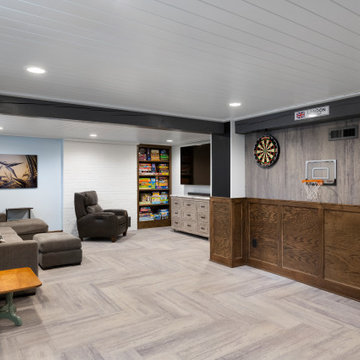
One side of the room is used for games while the other is used as the entertainment center. The old beams in the ceiling are accentuated with dark grey paint and an exposed brick wall has been painted white. Commercial grade carpet has been used throughout the basement for durability.
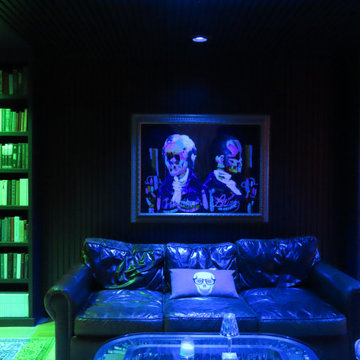
In this stunning space, Ketra lighting takes center stage, showcasing its unique ability to amplify the visual richness of art and décor. The brilliant greens and blues emitted by Ketra's dynamic lighting system not only highlight the artwork but also harmonize with the room's overall design. The result is a breathtaking environment where every detail, from the art pieces to the furniture, is enhanced, creating an immersive experience that captivates and enchants. With Ketra, it's not just about lighting a room; it's about elevating every element within it.
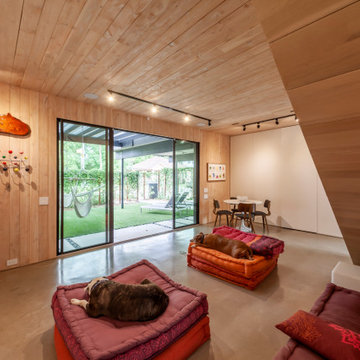
Foto de sótano con puerta beige moderno grande con paredes marrones, suelo de cemento, suelo gris, madera y panelado
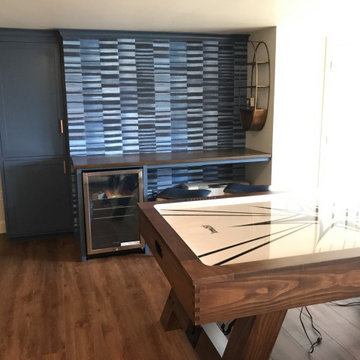
Sectional
Diseño de sótano con puerta Cuarto de juegos tradicional renovado grande sin cuartos de juegos con paredes azules, suelo vinílico, suelo marrón y papel pintado
Diseño de sótano con puerta Cuarto de juegos tradicional renovado grande sin cuartos de juegos con paredes azules, suelo vinílico, suelo marrón y papel pintado
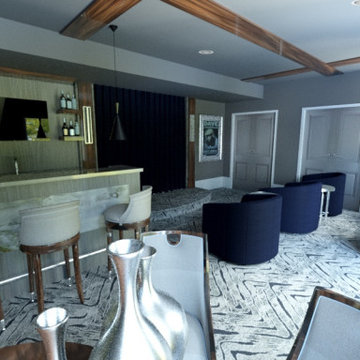
This lower level space started off as a storage space for inherited household furniture and miscellaneous infrequently used items. Pierre Jean-Baptiste Interiors reimagined the space as it now exists using some of our clients few requirements including a stage for the family comedians at the rear of the lower level, a movie screening area, a serving table for frequent soiree’s, and cozy resilient furnishings. We infused style into this lower level changing the paint colors, adding new carpet to absorb sound and provide style. We also were sure to include color in the space strategically. Be sure to subscribe to our YouTube channel for the upcoming video of this space!
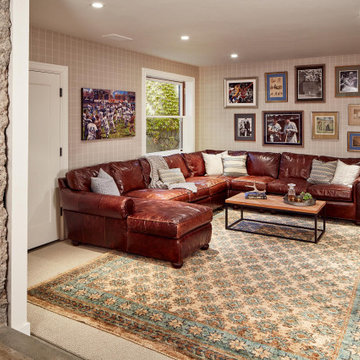
The home reflects the authenticity of the homeowners: when the basement was expanded, they elected to showcase the original foundation wall instead of hiding it behind trim (see the left side of this image). The worn patina of the leather couch gives this room a decidedly masculine feel. Placing a rug over the wall to wall carpet creates a cozy sense of place.
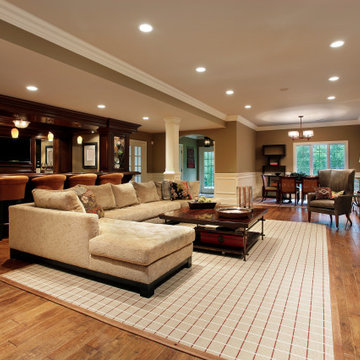
Full Basement finishes include paneling, wood floor, full bar, lighting, an entertainment cabinet, projector, and screen.
Foto de sótano con puerta contemporáneo grande con paredes amarillas, bar en casa, suelo de madera en tonos medios, suelo marrón, panelado y casetón
Foto de sótano con puerta contemporáneo grande con paredes amarillas, bar en casa, suelo de madera en tonos medios, suelo marrón, panelado y casetón

Diseño de sótano con puerta clásico renovado grande con bar en casa, paredes grises, suelo laminado, suelo marrón y panelado
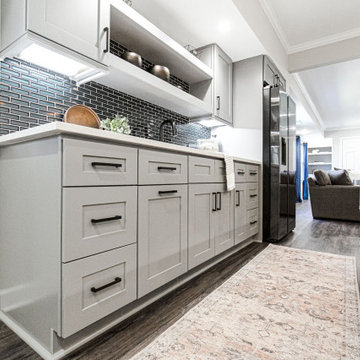
Imagen de sótano con puerta Cuarto de juegos bohemio grande sin cuartos de juegos con paredes grises, suelo vinílico, suelo gris y papel pintado
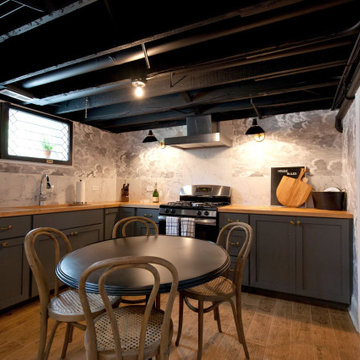
Imagen de sótano clásico renovado con suelo de baldosas de porcelana, vigas vistas y papel pintado
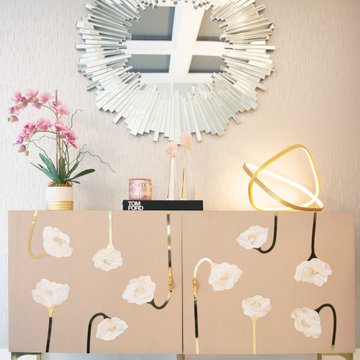
This was an additional, unused space our client decided to remodel and turn into a glam room for her and her girlfriends to enjoy! Great place to host, serve some crafty cocktails and play your favorite romantic comedy on the big screen.
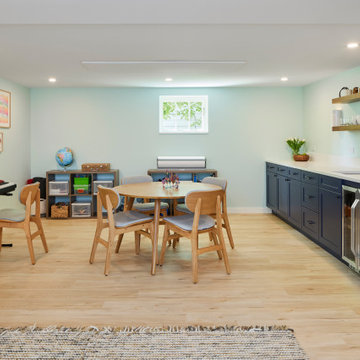
Basement activity room for kids with built-in basement bar for prepping snacks and washing hands
Diseño de sótano con ventanas de estilo americano de tamaño medio con papel pintado
Diseño de sótano con ventanas de estilo americano de tamaño medio con papel pintado
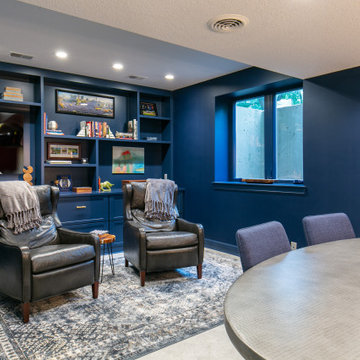
The game room is the ideal spot for football games, card games, and cigars. The ventilation system prevents smoke from going to other areas of the house and is functional for the client's love of cigars. The new space has plenty of storage and display area, with custom open shelving, lockable drawers, and a hidden beverage cooler paneled to look balanced with the other cabinets. The monochrome navy color scheme brings a masculine feeling, while not compromising the soft textures of the rug and seating.
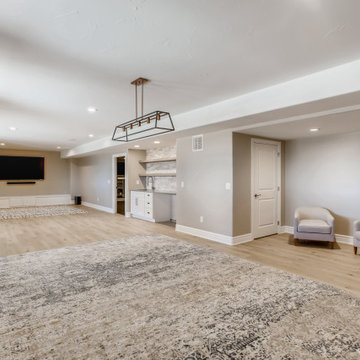
An open concept basement with matte gray walls and large white trim. The flooring is a light brown vinyl. Underneath the T.V. is a white wooden storage area and bench. Underneath the windows is a long dark brown wooden drink rail that doubles as a shelf. In the center of the ceiling is a rustic but modern light fixture. The wet bar has white, wooden, recessed panel cabinets with a gray quartz countertop. The wet bar appliances are stainless steel and the backsplash is composed of real white Birch ledgestone. There are two wooden, gray shelves above the wet bar for storage.
650 ideas para sótanos con papel pintado y panelado
9
