652 ideas para sótanos con papel pintado y panelado
Filtrar por
Presupuesto
Ordenar por:Popular hoy
201 - 220 de 652 fotos
Artículo 1 de 3
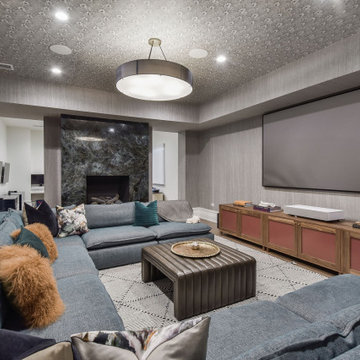
Ejemplo de sótano en el subsuelo bohemio grande con paredes grises, suelo de madera clara, todas las chimeneas, marco de chimenea de piedra, papel pintado y papel pintado
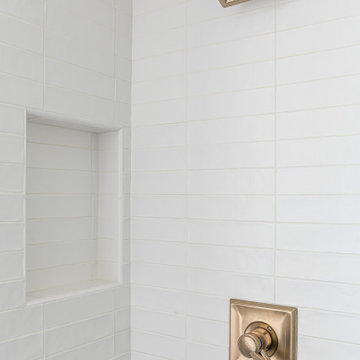
Our clients wanted to expand their living space down into their unfinished basement. While the space would serve as a family rec room most of the time, they also wanted it to transform into an apartment for their parents during extended visits. The project needed to incorporate a full bathroom and laundry.One of the standout features in the space is a Murphy bed with custom doors. We repeated this motif on the custom vanity in the bathroom. Because the rec room can double as a bedroom, we had the space to put in a generous-size full bathroom. The full bathroom has a spacious walk-in shower and two large niches for storing towels and other linens.
Our clients now have a beautiful basement space that expanded the size of their living space significantly. It also gives their loved ones a beautiful private suite to enjoy when they come to visit, inspiring more frequent visits!
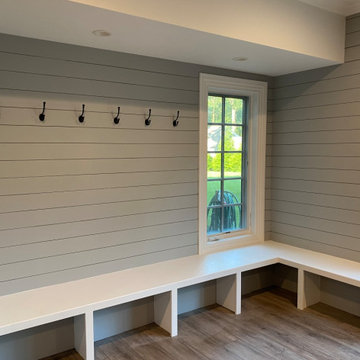
Foto de sótano con puerta actual grande sin chimenea con bar en casa, paredes grises, suelo vinílico, suelo beige, bandeja y papel pintado
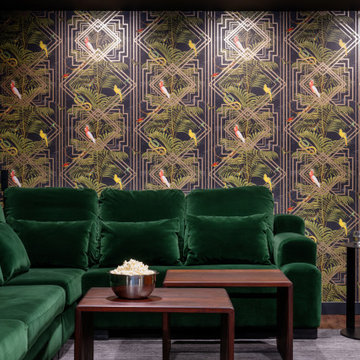
This basement renovation received a major facelift and now it’s everyone’s favorite spot in the house! There is now a theater room, exercise space, and high-end bathroom with Art Deco tropical details throughout. A custom sectional can turn into a full bed when the ottomans are nestled into the corner, the custom wall of mirrors in the exercise room gives a grand appeal, while the bathroom in itself is a spa retreat.

Liadesign
Imagen de sótano en el subsuelo tropical grande con paredes multicolor, suelo de baldosas de porcelana, estufa de leña, marco de chimenea de metal, bandeja y papel pintado
Imagen de sótano en el subsuelo tropical grande con paredes multicolor, suelo de baldosas de porcelana, estufa de leña, marco de chimenea de metal, bandeja y papel pintado
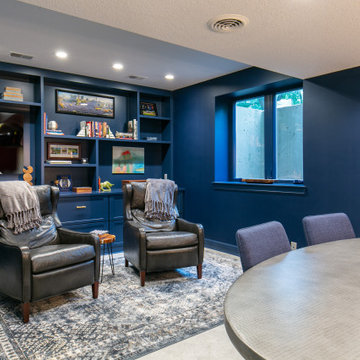
The game room is the ideal spot for football games, card games, and cigars. The ventilation system prevents smoke from going to other areas of the house and is functional for the client's love of cigars. The new space has plenty of storage and display area, with custom open shelving, lockable drawers, and a hidden beverage cooler paneled to look balanced with the other cabinets. The monochrome navy color scheme brings a masculine feeling, while not compromising the soft textures of the rug and seating.
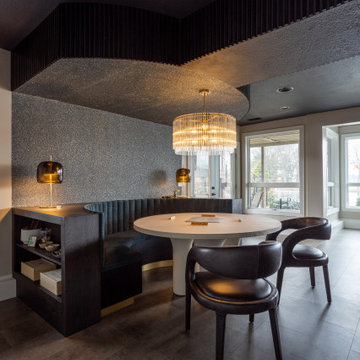
Importantly, the homeowners didn’t want their basement to function as a TV room, as they have a separate theater for movie watching. Rather, they wanted this space to facilitate conversation and provide room for games. So instead of adding a TV and a couch, we designed and built a comfortable, chic booth with shelving in a deep walnut tone. Also, to keep the booth cohesive with the rest of the house, we carried many of the same blue finishes from upstairs down to the basement. We love the lux tufted velvet on the seat and the shimmering wall treatment surrounding the booth.

Fantastic Mid-Century Modern Ranch Home in the Catskills - Kerhonkson, Ulster County, NY. 3 Bedrooms, 3 Bathrooms, 2400 square feet on 6+ acres. Black siding, modern, open-plan interior, high contrast kitchen and bathrooms. Completely finished basement - walkout with extra bath and bedroom.
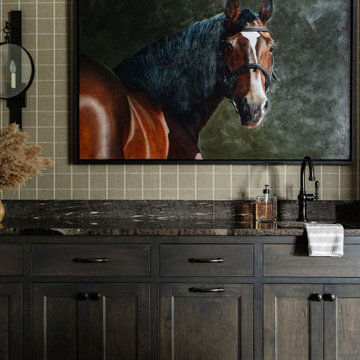
Diseño de sótano tradicional sin chimenea con bar en casa, paredes blancas, moqueta, suelo gris y papel pintado
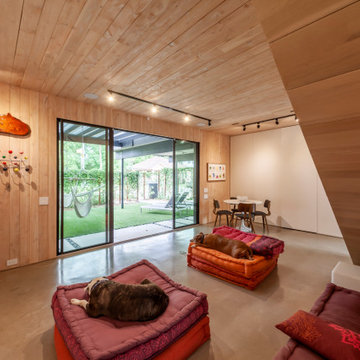
Foto de sótano con puerta beige moderno grande con paredes marrones, suelo de cemento, suelo gris, madera y panelado
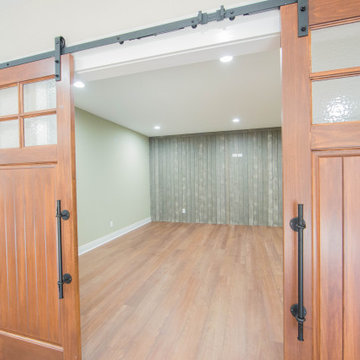
Sliding barn doors help create a private space in the home's large basement.
Foto de sótano en el subsuelo contemporáneo grande con paredes verdes, suelo de madera en tonos medios, suelo marrón y panelado
Foto de sótano en el subsuelo contemporáneo grande con paredes verdes, suelo de madera en tonos medios, suelo marrón y panelado
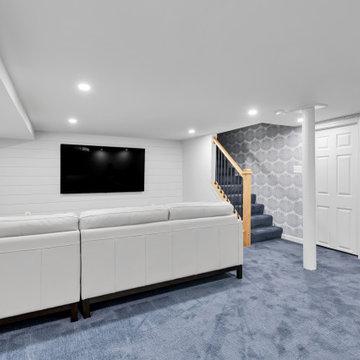
Fun wallpaper and a deep blue carpet give this renovated basement an amazing fresh vibe
Modelo de sótano tradicional renovado con papel pintado
Modelo de sótano tradicional renovado con papel pintado
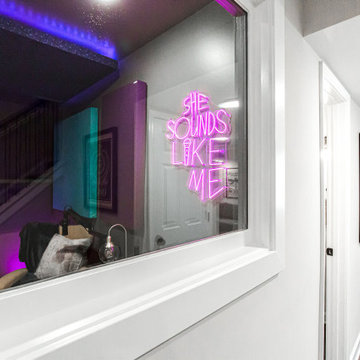
Modelo de sótano con puerta Cuarto de juegos bohemio grande sin cuartos de juegos con paredes grises, suelo vinílico, suelo gris y papel pintado
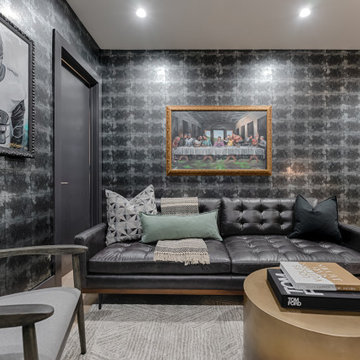
Custom commissioned art pieces from a local fine artisan adorn the silvery walls and create an environment where the homeowner can relax.
Modelo de sótano con puerta actual con paredes multicolor, suelo de madera clara y papel pintado
Modelo de sótano con puerta actual con paredes multicolor, suelo de madera clara y papel pintado
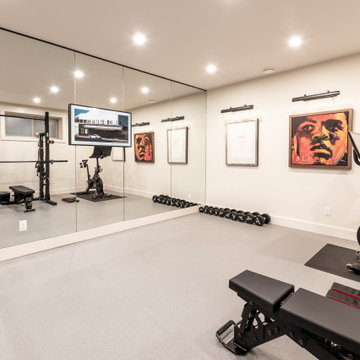
Foto de sótano en el subsuelo minimalista grande con paredes beige, moqueta, chimeneas suspendidas, marco de chimenea de piedra, suelo beige y papel pintado
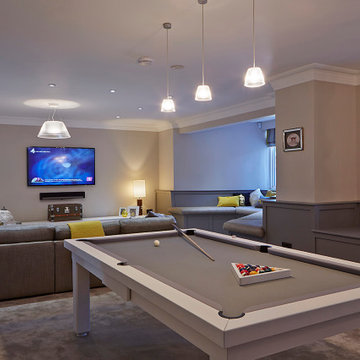
basement entertaining space with bar, pool table and cinema area.
Foto de sótano minimalista de tamaño medio con paredes grises, moqueta, suelo gris y panelado
Foto de sótano minimalista de tamaño medio con paredes grises, moqueta, suelo gris y panelado
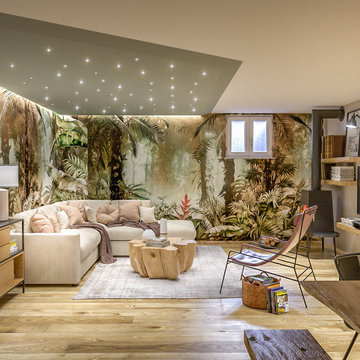
Liadesign
Diseño de sótano en el subsuelo tropical grande con paredes multicolor, suelo de baldosas de porcelana, estufa de leña, marco de chimenea de metal, bandeja y papel pintado
Diseño de sótano en el subsuelo tropical grande con paredes multicolor, suelo de baldosas de porcelana, estufa de leña, marco de chimenea de metal, bandeja y papel pintado
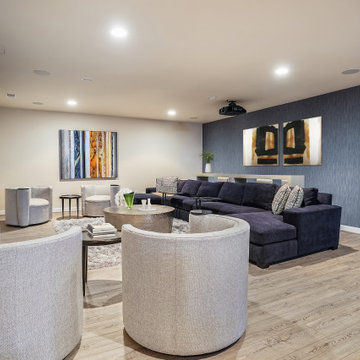
Diseño de sótano contemporáneo de tamaño medio con paredes azules, suelo de madera clara y papel pintado
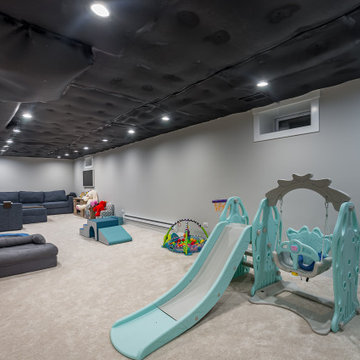
Diseño de sótano en el subsuelo Cuarto de juegos y negro de estilo de casa de campo grande sin chimenea y cuartos de juegos con paredes grises, moqueta, marco de chimenea de madera, suelo beige, casetón y papel pintado
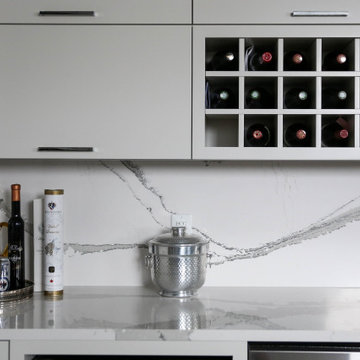
Imagen de sótano contemporáneo con bar en casa, paredes blancas, suelo de madera en tonos medios, todas las chimeneas, marco de chimenea de baldosas y/o azulejos y papel pintado
652 ideas para sótanos con papel pintado y panelado
11