652 ideas para sótanos con papel pintado y panelado
Filtrar por
Presupuesto
Ordenar por:Popular hoy
221 - 240 de 652 fotos
Artículo 1 de 3
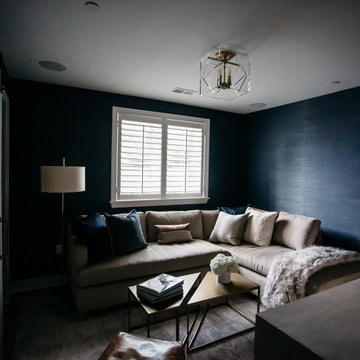
Grasscloth wall covering and a plushy sectional make this basement the perfect spot to cuddle up and catch up on favorite shows.
Modelo de sótano con ventanas tradicional renovado pequeño con paredes azules, suelo de madera en tonos medios, suelo marrón y papel pintado
Modelo de sótano con ventanas tradicional renovado pequeño con paredes azules, suelo de madera en tonos medios, suelo marrón y papel pintado
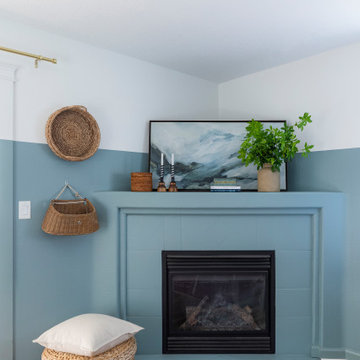
The only thing more depressing than a dark basement is a beige on beige basement in the Pacific Northwest. With the global pandemic raging on, my clients were looking to add extra livable space in their home with a home office and workout studio. Our goal was to make this space feel like you're connected to nature and fun social activities that were once a main part of our lives. We used color, naturescapes and soft textures to turn this basement from bland beige to fun, warm and inviting.
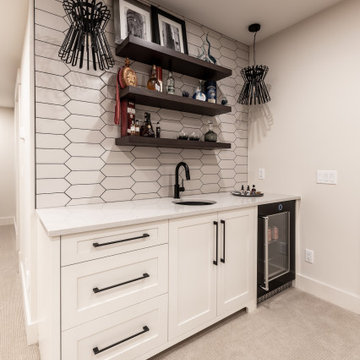
Diseño de sótano en el subsuelo minimalista grande con paredes beige, moqueta, chimeneas suspendidas, marco de chimenea de piedra, suelo beige y papel pintado
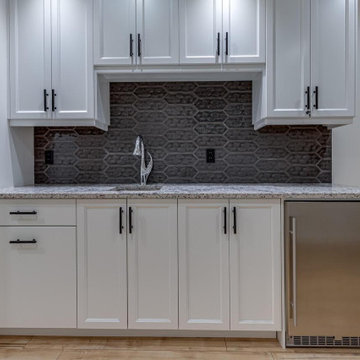
Foto de sótano con ventanas de estilo de casa de campo pequeño con paredes blancas, suelo de madera clara, suelo beige, panelado y bar en casa

This was an additional, unused space our client decided to remodel and turn into a glam room for her and her girlfriends to enjoy! Great place to host, serve some crafty cocktails and play your favorite romantic comedy on the big screen.
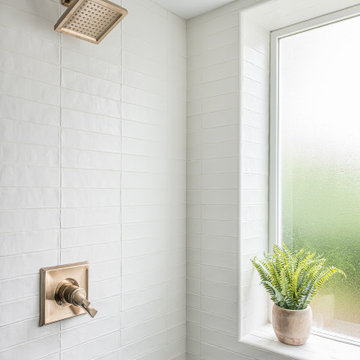
Our clients wanted to expand their living space down into their unfinished basement. While the space would serve as a family rec room most of the time, they also wanted it to transform into an apartment for their parents during extended visits. The project needed to incorporate a full bathroom and laundry.One of the standout features in the space is a Murphy bed with custom doors. We repeated this motif on the custom vanity in the bathroom. Because the rec room can double as a bedroom, we had the space to put in a generous-size full bathroom. The full bathroom has a spacious walk-in shower and two large niches for storing towels and other linens.
Our clients now have a beautiful basement space that expanded the size of their living space significantly. It also gives their loved ones a beautiful private suite to enjoy when they come to visit, inspiring more frequent visits!
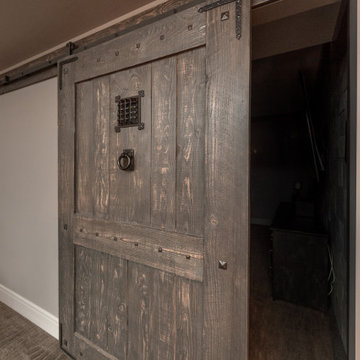
Friends and neighbors of an owner of Four Elements asked for help in redesigning certain elements of the interior of their newer home on the main floor and basement to better reflect their tastes and wants (contemporary on the main floor with a more cozy rustic feel in the basement). They wanted to update the look of their living room, hallway desk area, and stairway to the basement. They also wanted to create a 'Game of Thrones' themed media room, update the look of their entire basement living area, add a scotch bar/seating nook, and create a new gym with a glass wall. New fireplace areas were created upstairs and downstairs with new bulkheads, new tile & brick facades, along with custom cabinets. A beautiful stained shiplap ceiling was added to the living room. Custom wall paneling was installed to areas on the main floor, stairway, and basement. Wood beams and posts were milled & installed downstairs, and a custom castle-styled barn door was created for the entry into the new medieval styled media room. A gym was built with a glass wall facing the basement living area. Floating shelves with accent lighting were installed throughout - check out the scotch tasting nook! The entire home was also repainted with modern but warm colors. This project turned out beautiful!
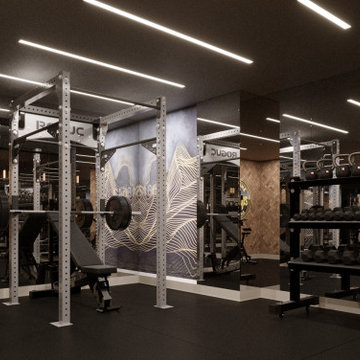
The basement bar area includes eye catching metal elements to reflect light around the neutral colored room. New new brass plumbing fixtures collaborate with the other metallic elements in the room. The polished quartzite slab provides visual movement in lieu of the dynamic wallpaper used on the feature wall and also carried into the media room ceiling. Moving into the media room we included custom ebony veneered wall and ceiling millwork, as well as luxe custom furnishings. New architectural surround speakers are hidden inside the walls. The new gym was designed and created for the clients son to train for his varsity team. We included a new custom weight rack. Mirrored walls, a new wallpaper, linear LED lighting, and rubber flooring. The Zen inspired bathroom was designed with simplicity carrying the metals them into the special copper flooring, brass plumbing fixtures, and a frameless shower.
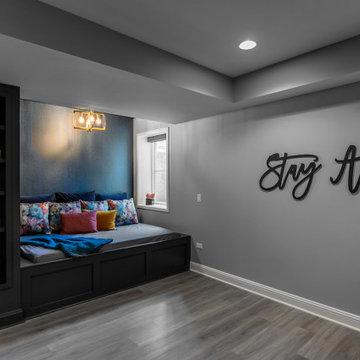
Cozy basement reading nook
Imagen de sótano en el subsuelo minimalista grande con paredes grises, suelo laminado, suelo gris, bandeja y papel pintado
Imagen de sótano en el subsuelo minimalista grande con paredes grises, suelo laminado, suelo gris, bandeja y papel pintado

Imagen de sótano con puerta contemporáneo grande sin chimenea con bar en casa, paredes grises, suelo vinílico, suelo beige, bandeja y papel pintado
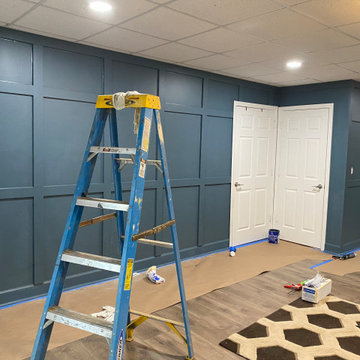
Installing a Board & Batten wall in the basement to give finish look to a big open space
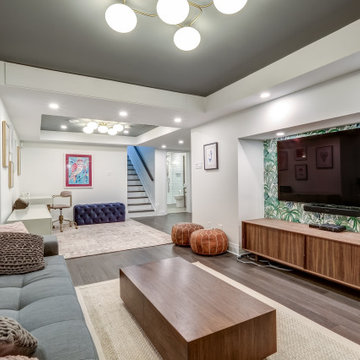
Look at that ceiling fixture against the painted ceiling...stunning!
Foto de sótano Cuarto de juegos grande sin cuartos de juegos y chimenea con suelo marrón, casetón y papel pintado
Foto de sótano Cuarto de juegos grande sin cuartos de juegos y chimenea con suelo marrón, casetón y papel pintado
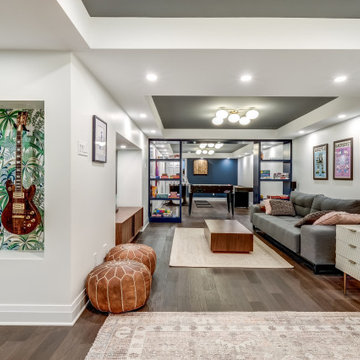
The challenge was creating a functional space out of the rather long and narrow floorplan. By creating distinct zones based off the different activities they would be used for, we were able to start developing a flow using design and architectural elements. The delineation between tv area and the games space was created using open custom millwork. The games area in the back of the space also features an accent wall that coordinates with the framed effect the millwork creates.
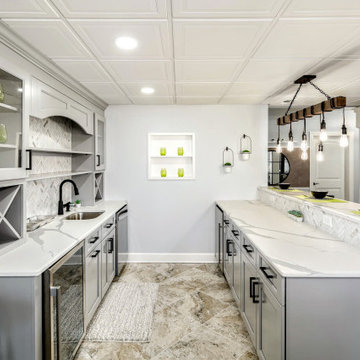
Foto de sótano con puerta tradicional renovado grande con bar en casa, paredes grises, suelo laminado, suelo marrón y panelado
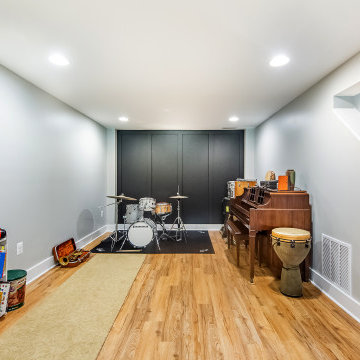
basement music studio with a black accent wall paneling
Modelo de sótano con puerta blanco tradicional renovado de tamaño medio sin chimenea con paredes grises, suelo vinílico, suelo marrón y panelado
Modelo de sótano con puerta blanco tradicional renovado de tamaño medio sin chimenea con paredes grises, suelo vinílico, suelo marrón y panelado
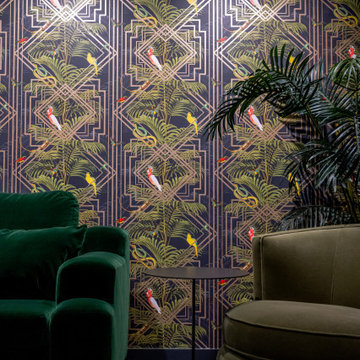
This basement renovation received a major facelift and now it’s everyone’s favorite spot in the house! There is now a theater room, exercise space, and high-end bathroom with Art Deco tropical details throughout. A custom sectional can turn into a full bed when the ottomans are nestled into the corner, the custom wall of mirrors in the exercise room gives a grand appeal, while the bathroom in itself is a spa retreat.
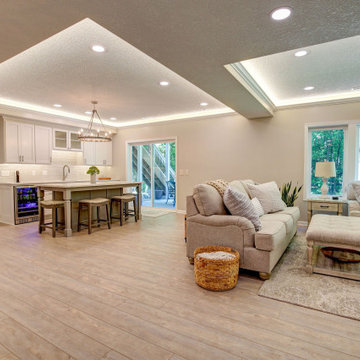
New finished basement. Includes large family room with expansive wet bar, spare bedroom/workout room, 3/4 bath, linear gas fireplace.
Diseño de sótano con puerta contemporáneo grande con bar en casa, paredes grises, suelo vinílico, todas las chimeneas, marco de chimenea de baldosas y/o azulejos, suelo gris, bandeja y papel pintado
Diseño de sótano con puerta contemporáneo grande con bar en casa, paredes grises, suelo vinílico, todas las chimeneas, marco de chimenea de baldosas y/o azulejos, suelo gris, bandeja y papel pintado
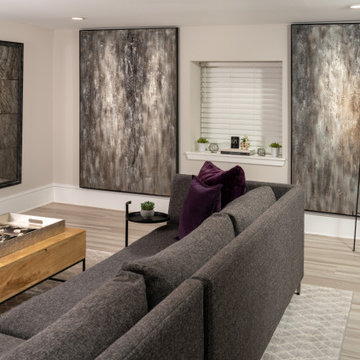
Cozy basement, grey sectional sofa, large art work, antiqued mirror, modern lighting, bookcase.
Ejemplo de sótano con ventanas moderno grande con paredes grises, suelo vinílico, suelo gris y papel pintado
Ejemplo de sótano con ventanas moderno grande con paredes grises, suelo vinílico, suelo gris y papel pintado
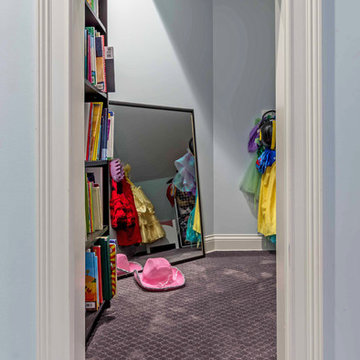
This large, light blue colored basement is complete with an exercise area, game storage, and a ton of space for indoor activities. It also has under the stair storage perfect for a cozy reading nook. The painted concrete floor makes this space perfect for riding bikes, and playing some indoor basketball.
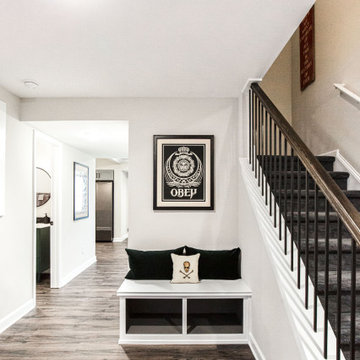
Imagen de sótano con puerta Cuarto de juegos bohemio grande sin cuartos de juegos con paredes grises, suelo vinílico, suelo gris y papel pintado
652 ideas para sótanos con papel pintado y panelado
12