650 ideas para sótanos con papel pintado y panelado
Filtrar por
Presupuesto
Ordenar por:Popular hoy
1 - 20 de 650 fotos
Artículo 1 de 3

This basement was completely renovated to add dimension and light in. This customer used our Hand Hewn Faux Wood Beams in the finish Cinnamon to complete this design. He said this about the project, "We turned an unused basement into a family game room. The faux beams provided a sense of maturity and tradition, matched with the youthfulness of gaming tables."
Submitted to us by DuVal Designs LLC.

This basement Rec Room is a full room of fun! Foosball, Ping Pong Table, Full Bar, swing chair, huge Sectional to hang and watch movies!
Ejemplo de sótano en el subsuelo Cuarto de juegos contemporáneo grande sin cuartos de juegos con paredes blancas y papel pintado
Ejemplo de sótano en el subsuelo Cuarto de juegos contemporáneo grande sin cuartos de juegos con paredes blancas y papel pintado
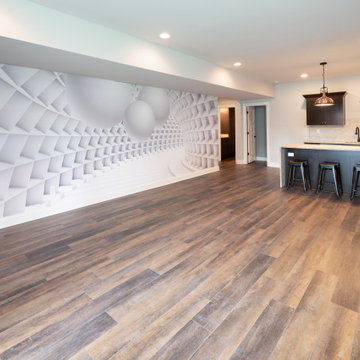
Foto de sótano con puerta de estilo americano con bar en casa, paredes verdes, suelo de madera en tonos medios, suelo marrón y papel pintado

Imagen de sótano en el subsuelo clásico renovado pequeño con paredes negras y papel pintado

© Lassiter Photography | ReVisionCharlotte.com
Ejemplo de sótano con puerta clásico renovado de tamaño medio sin chimenea con paredes blancas, suelo vinílico, suelo gris y papel pintado
Ejemplo de sótano con puerta clásico renovado de tamaño medio sin chimenea con paredes blancas, suelo vinílico, suelo gris y papel pintado

Dark mahogany home interior Basking Ridge, NJ
Following a transitional design, the interior is stained in a darker mahogany, and accented with beautiful crown moldings. Complimented well by the lighter tones of the fabrics and furniture, the variety of tones and materials help in creating a more unique overall design.
For more projects visit our website wlkitchenandhome.com
.
.
.
.
#basementdesign #basementremodel #basementbar #basementdecor #mancave #mancaveideas #mancavedecor #mancaves #luxurybasement #luxuryfurniture #luxuryinteriors #furnituredesign #furnituremaker #billiards #billiardroom #billiardroomdesign #custommillwork #customdesigns #dramhouse #tvunit #hometheater #njwoodworker #theaterroom #gameroom #playspace #homebar #stunningdesign #njfurniturek #entertainmentroom #PoolTable

This fun rec-room features storage and display for all of the kids' legos as well as a wall clad with toy boxes
Modelo de sótano en el subsuelo Cuarto de juegos moderno pequeño sin cuartos de juegos y chimenea con paredes multicolor, moqueta, suelo gris y papel pintado
Modelo de sótano en el subsuelo Cuarto de juegos moderno pequeño sin cuartos de juegos y chimenea con paredes multicolor, moqueta, suelo gris y papel pintado
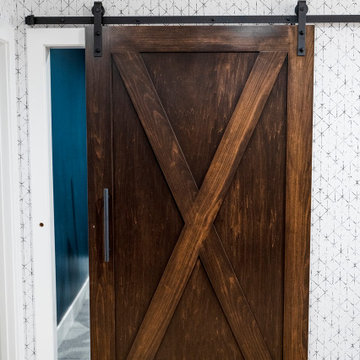
Diseño de sótano con ventanas moderno grande con paredes negras, suelo vinílico y papel pintado

Basement reno,
Imagen de sótano en el subsuelo de estilo de casa de campo de tamaño medio con bar en casa, paredes blancas, moqueta, suelo gris, madera y panelado
Imagen de sótano en el subsuelo de estilo de casa de campo de tamaño medio con bar en casa, paredes blancas, moqueta, suelo gris, madera y panelado

Before image.
Ejemplo de sótano con puerta campestre grande sin chimenea con paredes grises, suelo laminado, suelo gris y panelado
Ejemplo de sótano con puerta campestre grande sin chimenea con paredes grises, suelo laminado, suelo gris y panelado

This large, light blue colored basement is complete with an exercise area, game storage, and a ton of space for indoor activities. It also has under the stair storage perfect for a cozy reading nook. The painted concrete floor makes this space perfect for riding bikes, and playing some indoor basketball.

This basement remodeling project involved transforming a traditional basement into a multifunctional space, blending a country club ambience and personalized decor with modern entertainment options.
In the home theater space, the comfort of an extra-large sectional, surrounded by charcoal walls, creates a cinematic ambience. Wall washer lights ensure optimal viewing during movies and gatherings.
---
Project completed by Wendy Langston's Everything Home interior design firm, which serves Carmel, Zionsville, Fishers, Westfield, Noblesville, and Indianapolis.
For more about Everything Home, see here: https://everythinghomedesigns.com/
To learn more about this project, see here: https://everythinghomedesigns.com/portfolio/carmel-basement-renovation

Modelo de sótano en el subsuelo bohemio grande con paredes grises, suelo de madera clara, todas las chimeneas, marco de chimenea de piedra, papel pintado y papel pintado
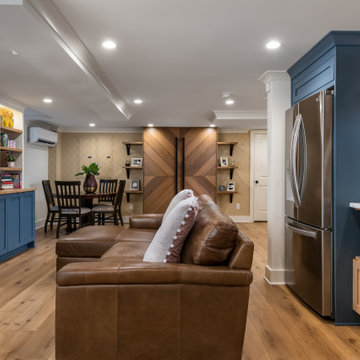
Our clients wanted to expand their living space down into their unfinished basement. While the space would serve as a family rec room most of the time, they also wanted it to transform into an apartment for their parents during extended visits. The project needed to incorporate a full bathroom and laundry.One of the standout features in the space is a Murphy bed with custom doors. We repeated this motif on the custom vanity in the bathroom. Because the rec room can double as a bedroom, we had the space to put in a generous-size full bathroom. The full bathroom has a spacious walk-in shower and two large niches for storing towels and other linens.
Our clients now have a beautiful basement space that expanded the size of their living space significantly. It also gives their loved ones a beautiful private suite to enjoy when they come to visit, inspiring more frequent visits!

Ejemplo de sótano con ventanas moderno grande con paredes negras, suelo vinílico, todas las chimeneas, marco de chimenea de metal y papel pintado

Original built in bookshelves got a makeover with bright teal and white paint colors. Shiplap was added to the basement wall as a coastal accent.
Foto de sótano con puerta Cuarto de juegos marinero de tamaño medio sin cuartos de juegos con paredes multicolor, suelo de baldosas de cerámica, chimenea de esquina, piedra de revestimiento, suelo marrón y panelado
Foto de sótano con puerta Cuarto de juegos marinero de tamaño medio sin cuartos de juegos con paredes multicolor, suelo de baldosas de cerámica, chimenea de esquina, piedra de revestimiento, suelo marrón y panelado

Full basement renovation. all finishing selection. Sourcing high qualified contractors and Project Management.
Diseño de sótano con puerta Cuarto de juegos tradicional grande sin cuartos de juegos con paredes grises, suelo vinílico, chimeneas suspendidas, marco de chimenea de piedra, suelo gris, bandeja y panelado
Diseño de sótano con puerta Cuarto de juegos tradicional grande sin cuartos de juegos con paredes grises, suelo vinílico, chimeneas suspendidas, marco de chimenea de piedra, suelo gris, bandeja y panelado
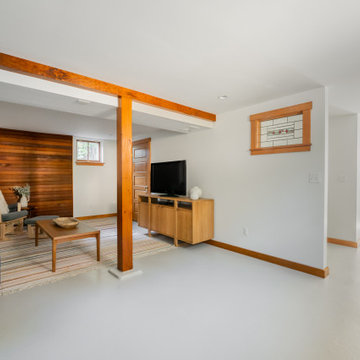
This basement remodel held special significance for an expectant young couple eager to adapt their home for a growing family. Facing the challenge of an open layout that lacked functionality, our team delivered a complete transformation.
The project's scope involved reframing the layout of the entire basement, installing plumbing for a new bathroom, modifying the stairs for code compliance, and adding an egress window to create a livable bedroom. The redesigned space now features a guest bedroom, a fully finished bathroom, a cozy living room, a practical laundry area, and private, separate office spaces. The primary objective was to create a harmonious, open flow while ensuring privacy—a vital aspect for the couple. The final result respects the original character of the house, while enhancing functionality for the evolving needs of the homeowners expanding family.
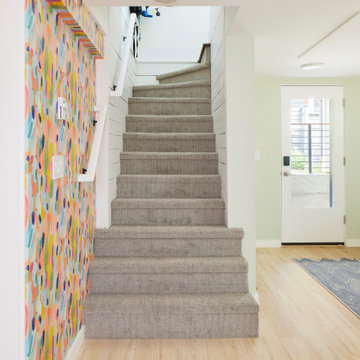
Basement stairs with bedroom to the left and laundry room to the right
Foto de sótano con ventanas de estilo americano de tamaño medio con papel pintado
Foto de sótano con ventanas de estilo americano de tamaño medio con papel pintado
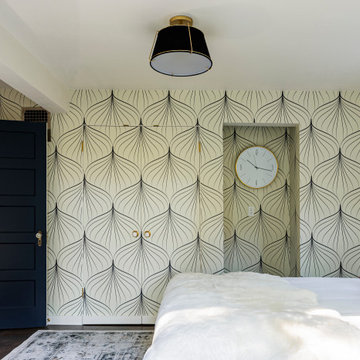
The graphic wallpaper in this basement guest room creates a stunning focal wall, while concealing the hidden closet door.
Diseño de sótano con ventanas ecléctico grande con paredes azules, suelo de cemento, suelo gris y papel pintado
Diseño de sótano con ventanas ecléctico grande con paredes azules, suelo de cemento, suelo gris y papel pintado
650 ideas para sótanos con papel pintado y panelado
1