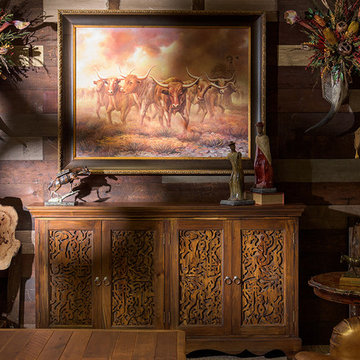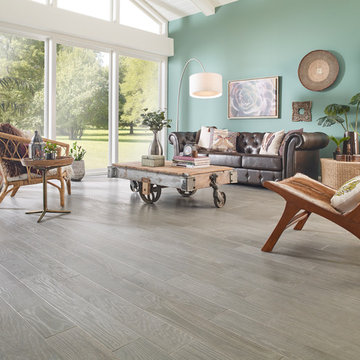251 ideas para salones rústicos con paredes azules
Filtrar por
Presupuesto
Ordenar por:Popular hoy
41 - 60 de 251 fotos
Artículo 1 de 3
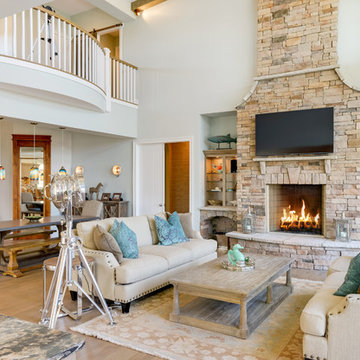
Foto de salón abierto rural con paredes azules, suelo de madera en tonos medios, marco de chimenea de piedra y televisor colgado en la pared
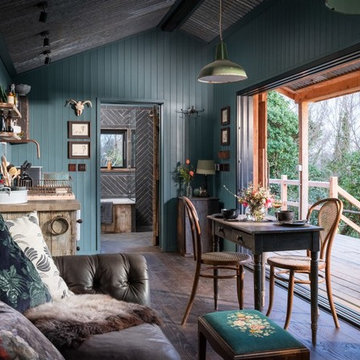
Unique Home Stays
Foto de salón abierto rural pequeño con paredes azules, suelo de madera oscura, chimenea de esquina, marco de chimenea de metal, televisor retractable y suelo marrón
Foto de salón abierto rural pequeño con paredes azules, suelo de madera oscura, chimenea de esquina, marco de chimenea de metal, televisor retractable y suelo marrón
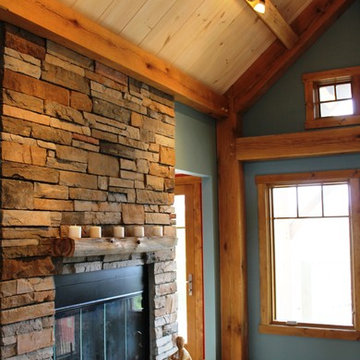
This stone fireplace features a handsome live edge mantel. It's a perfect accent for a warm and inviting timber frame living room.
Ejemplo de salón cerrado rural de tamaño medio con paredes azules, suelo de madera clara, todas las chimeneas y marco de chimenea de piedra
Ejemplo de salón cerrado rural de tamaño medio con paredes azules, suelo de madera clara, todas las chimeneas y marco de chimenea de piedra
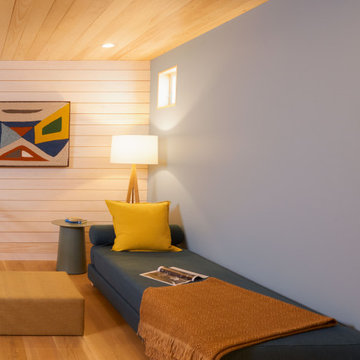
Second Floor Den, Sleeping Loft above.
Imagen de salón abierto rústico pequeño con paredes azules, madera y madera
Imagen de salón abierto rústico pequeño con paredes azules, madera y madera
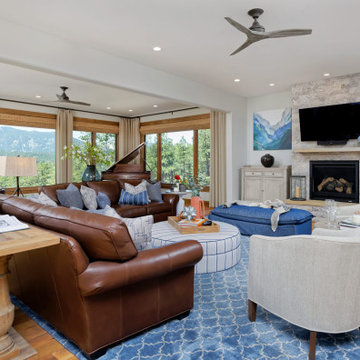
Our Denver studio designed this home to reflect the stunning mountains that it is surrounded by. See how we did it.
---
Project designed by Denver, Colorado interior designer Margarita Bravo. She serves Denver as well as surrounding areas such as Cherry Hills Village, Englewood, Greenwood Village, and Bow Mar.
For more about MARGARITA BRAVO, click here: https://www.margaritabravo.com/
To learn more about this project, click here: https://www.margaritabravo.com/portfolio/mountain-chic-modern-rustic-home-denver/
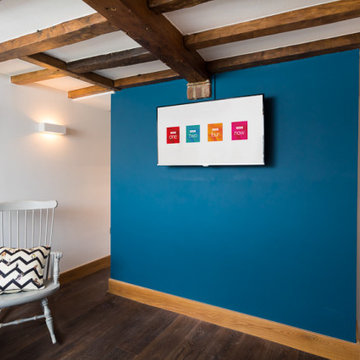
Cozy living room with William Morris Curtain screen door.
Furniture: Client's Own.
Foto de salón cerrado rural pequeño sin chimenea con suelo de madera oscura, marco de chimenea de ladrillo, televisor colgado en la pared, suelo marrón y paredes azules
Foto de salón cerrado rural pequeño sin chimenea con suelo de madera oscura, marco de chimenea de ladrillo, televisor colgado en la pared, suelo marrón y paredes azules
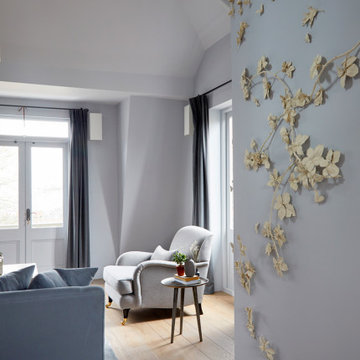
We commissioned a bespoke art from Kaori Tatebayashi.
Foto de salón abierto rural de tamaño medio con paredes azules, suelo de madera en tonos medios y televisor colgado en la pared
Foto de salón abierto rural de tamaño medio con paredes azules, suelo de madera en tonos medios y televisor colgado en la pared
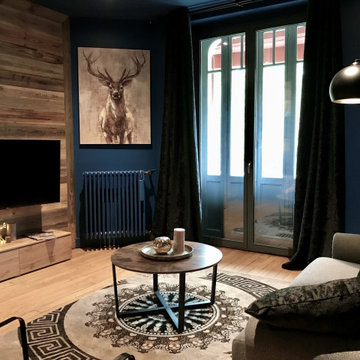
Modelo de salón cerrado rústico de tamaño medio sin chimenea con paredes azules, suelo de madera clara, televisor colgado en la pared, suelo beige y madera
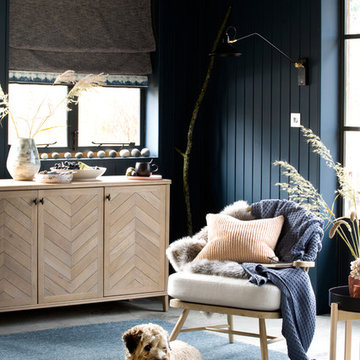
Interior Styling Ali Attenborough
Photography Simon Whitmore
Diseño de salón rural con paredes azules
Diseño de salón rural con paredes azules
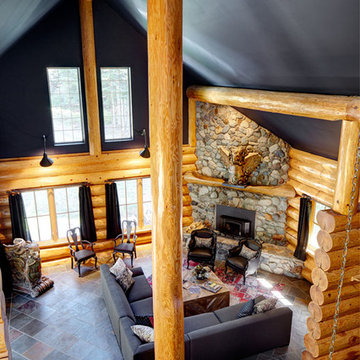
Alex Hayden
Foto de salón rústico con paredes azules, suelo de pizarra, chimenea de esquina y marco de chimenea de piedra
Foto de salón rústico con paredes azules, suelo de pizarra, chimenea de esquina y marco de chimenea de piedra
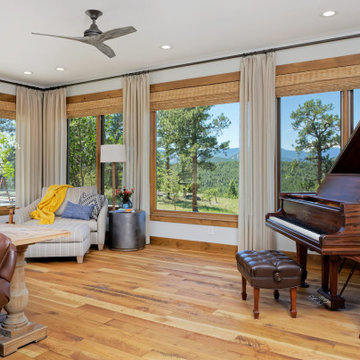
Our Denver studio designed this home to reflect the stunning mountains that it is surrounded by. See how we did it.
---
Project designed by Denver, Colorado interior designer Margarita Bravo. She serves Denver as well as surrounding areas such as Cherry Hills Village, Englewood, Greenwood Village, and Bow Mar.
For more about MARGARITA BRAVO, click here: https://www.margaritabravo.com/
To learn more about this project, click here: https://www.margaritabravo.com/portfolio/mountain-chic-modern-rustic-home-denver/
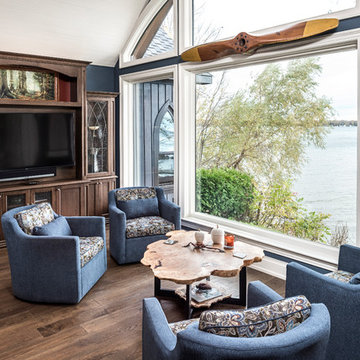
CRAFT recently spent the day with Interior Designer Deborah Wilson at her personal lakeside home. Deborah generously welcomed us and shared the details on her 2015 labour-of-love ground-up rebuild. The overall effect is an incredible intersection of timeless design appeal and heart. Every room embodies the old style energy of what a lake house is all about. And since a lake house is not a lake house without the lake, this house delivers Lake Simcoe within 20 short steps from back door to shore!
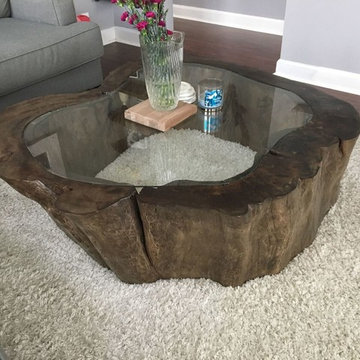
Imagen de salón rústico sin chimenea con paredes azules, suelo de madera oscura y suelo marrón
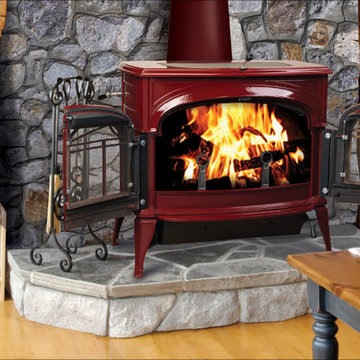
Diseño de salón para visitas abierto rural de tamaño medio sin televisor con paredes azules, suelo de madera clara, estufa de leña, marco de chimenea de metal y suelo beige
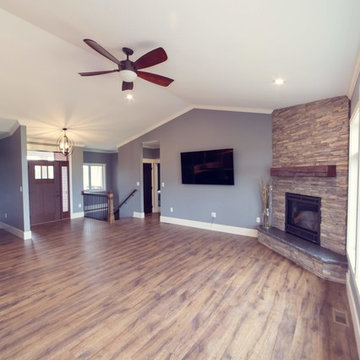
Photo Credit: JDCO
Modelo de salón abierto rural con paredes azules, chimenea de esquina, marco de chimenea de piedra, televisor colgado en la pared y suelo marrón
Modelo de salón abierto rural con paredes azules, chimenea de esquina, marco de chimenea de piedra, televisor colgado en la pared y suelo marrón
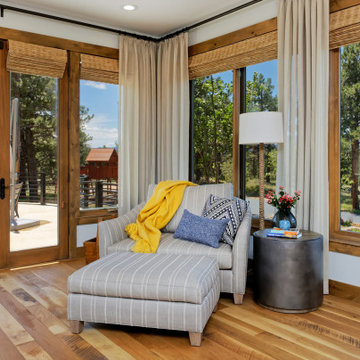
The first thing you notice about this property is the stunning views of the mountains, and our clients wanted to showcase this. We selected pieces that complement and highlight the scenery. Our clients were in love with their brown leather couches, so we knew we wanted to keep them from the beginning. This was the focal point for the selections in the living room, and we were able to create a cohesive, rustic, mountain-chic space. The home office was another critical part of the project as both clients work from home. We repurposed a handmade table that was made by the client’s family and used it as a double-sided desk. We painted the fireplace in a gorgeous green accent to make it pop.
Finding the balance between statement pieces and statement views made this project a unique and incredibly rewarding experience.
Project designed by Montecito interior designer Margarita Bravo. She serves Montecito as well as surrounding areas such as Hope Ranch, Summerland, Santa Barbara, Isla Vista, Mission Canyon, Carpinteria, Goleta, Ojai, Los Olivos, and Solvang.
---
For more about MARGARITA BRAVO, click here: https://www.margaritabravo.com/
To learn more about this project, click here: https://www.margaritabravo.com/portfolio/mountain-chic-modern-rustic-home-denver/
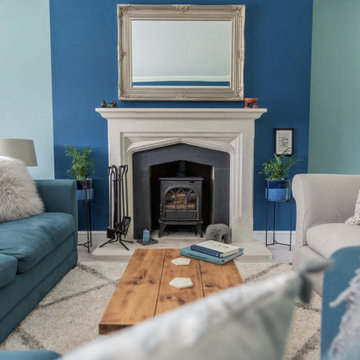
I worked on a modern family house, built on the land of an old farmhouse. It is surrounded by stunning open countryside and set within a 2.2 acre garden plot.
The house was lacking in character despite being called a 'farmhouse.' So the clients, who had recently moved in, wanted to start off by transforming their conservatory, living room and family bathroom into rooms which would show lots of personality. They like a rustic style and wanted the house to be a sanctuary - a place to relax, switch off from work and enjoy time together as a young family. A big part of the brief was to tackle the layout of their living room. It is a large, rectangular space and they needed help figuring out the best layout for the furniture, working around a central fireplace and a couple of awkwardly placed double doors.
For the design, I took inspiration from the stunning surroundings. I worked with greens and blues and natural materials to come up with a scheme that would reflect the immediate exterior and exude a soothing feel.
To tackle the living room layout I created three zones within the space, based on how the family spend time in the room. A reading area, a social space and a TV zone used the whole room to its maximum.
I created a design concept for all rooms. This consisted of the colour scheme, materials, patterns and textures which would form the basis of the scheme. A 2D floor plan was also drawn up to tackle the room layouts and help us agree what furniture was required.
At sourcing stage, I compiled a list of furniture, fixtures and accessories required to realise the design vision. I sourced everything, from the furniture, new carpet for the living room, lighting, bespoke blinds and curtains, new radiators, down to the cushions, rugs and a few small accessories. I designed bespoke shelving units for the living room and created 3D CAD visuals for each room to help my clients to visualise the spaces.
I provided shopping lists of items and samples of all finishes. I passed on a number of trade discounts for some of the bigger pieces of furniture and the bathroom items, including 15% off the sofas.
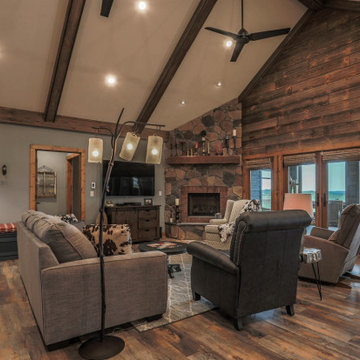
High vaulted ceilings required wood beams to keep things warm and adding a full wall of barn wood keeps it cozy feeling.
Diseño de salón rural grande con paredes azules, suelo vinílico, chimenea de esquina y marco de chimenea de piedra
Diseño de salón rural grande con paredes azules, suelo vinílico, chimenea de esquina y marco de chimenea de piedra
251 ideas para salones rústicos con paredes azules
3
