2.056 ideas para salones retro sin chimenea
Filtrar por
Presupuesto
Ordenar por:Popular hoy
161 - 180 de 2056 fotos
Artículo 1 de 3
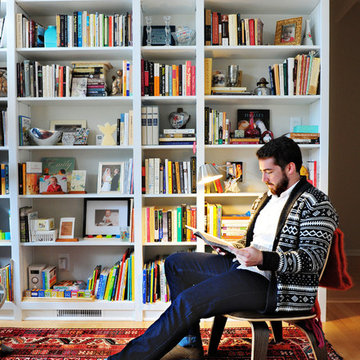
Our poster project for The Three P's, this small midcentury home south of campus has great bones but lacked vibrancy - a je ne sais quoi that the clients were searching to savoir once and for all. SYI worked with them to nail down a design direction and furniture plan, and they decided to invest in the big-impact items first: built-ins and lighting and a fresh paint job that included a beautiful deep blue-green line around the windows. The vintage rug was an Etsy score at an awesome price, but only after the client spent months scouring options and sources online that matched the vision and dimensions of the plan. A good year later, the West Elm sofa went on sale, so the client took advantage; some time after that, they painted the kitchen, created the drop zone / bench area, and rounded out the room with occasional tables and accessories. Their lesson: in patience, and details, there is beauty.
Photography by Gina Rogers Photography
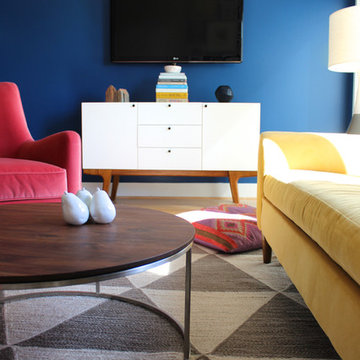
Teri Clar
Ejemplo de salón cerrado retro de tamaño medio sin chimenea con paredes azules, suelo de madera en tonos medios y televisor colgado en la pared
Ejemplo de salón cerrado retro de tamaño medio sin chimenea con paredes azules, suelo de madera en tonos medios y televisor colgado en la pared
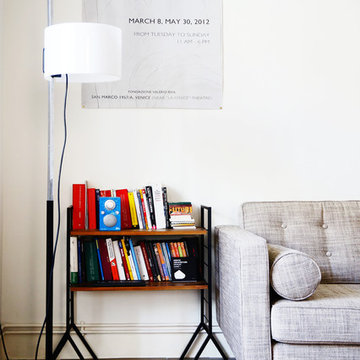
Modelo de salón para visitas cerrado retro de tamaño medio sin chimenea y televisor con paredes blancas y suelo de baldosas de cerámica
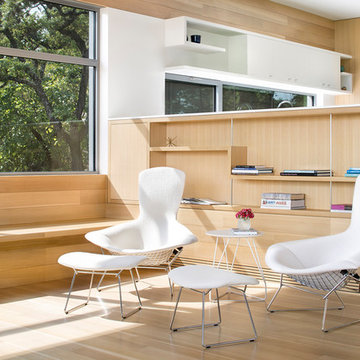
Paul Finkel
Modelo de biblioteca en casa abierta retro grande sin chimenea con paredes blancas y suelo de madera clara
Modelo de biblioteca en casa abierta retro grande sin chimenea con paredes blancas y suelo de madera clara
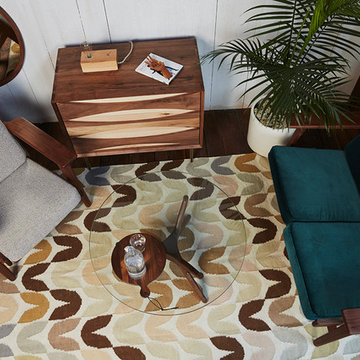
Ejemplo de salón para visitas cerrado retro pequeño sin chimenea y televisor con paredes blancas, suelo de madera oscura y suelo marrón
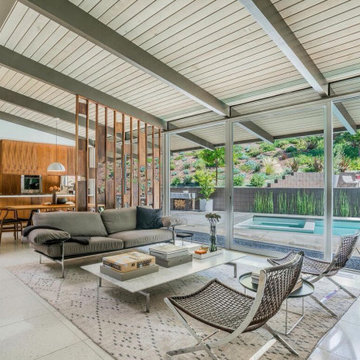
Family room looking into kitchen.
Imagen de salón para visitas abierto retro de tamaño medio sin chimenea con suelo blanco, vigas vistas y madera
Imagen de salón para visitas abierto retro de tamaño medio sin chimenea con suelo blanco, vigas vistas y madera
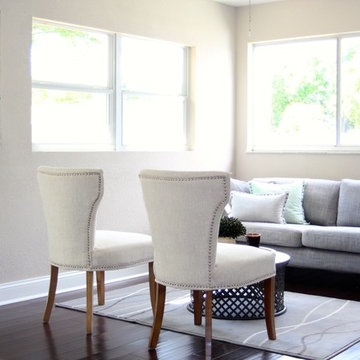
Justine Carcary
Modelo de salón para visitas abierto vintage pequeño sin chimenea y televisor con paredes grises y suelo de madera oscura
Modelo de salón para visitas abierto vintage pequeño sin chimenea y televisor con paredes grises y suelo de madera oscura
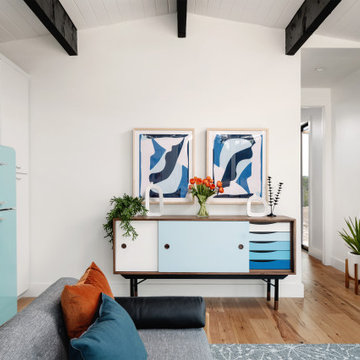
Our Austin studio decided to go bold with this project by ensuring that each space had a unique identity in the Mid-Century Modern style bathroom, butler's pantry, and mudroom. We covered the bathroom walls and flooring with stylish beige and yellow tile that was cleverly installed to look like two different patterns. The mint cabinet and pink vanity reflect the mid-century color palette. The stylish knobs and fittings add an extra splash of fun to the bathroom.
The butler's pantry is located right behind the kitchen and serves multiple functions like storage, a study area, and a bar. We went with a moody blue color for the cabinets and included a raw wood open shelf to give depth and warmth to the space. We went with some gorgeous artistic tiles that create a bold, intriguing look in the space.
In the mudroom, we used siding materials to create a shiplap effect to create warmth and texture – a homage to the classic Mid-Century Modern design. We used the same blue from the butler's pantry to create a cohesive effect. The large mint cabinets add a lighter touch to the space.
---
Project designed by the Atomic Ranch featured modern designers at Breathe Design Studio. From their Austin design studio, they serve an eclectic and accomplished nationwide clientele including in Palm Springs, LA, and the San Francisco Bay Area.
For more about Breathe Design Studio, see here: https://www.breathedesignstudio.com/
To learn more about this project, see here:
https://www.breathedesignstudio.com/atomic-ranch
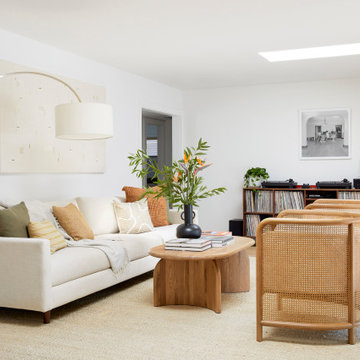
This artistic and design-forward family approached us at the beginning of the pandemic with a design prompt to blend their love of midcentury modern design with their Caribbean roots. With her parents originating from Trinidad & Tobago and his parents from Jamaica, they wanted their home to be an authentic representation of their heritage, with a midcentury modern twist. We found inspiration from a colorful Trinidad & Tobago tourism poster that they already owned and carried the tropical colors throughout the house — rich blues in the main bathroom, deep greens and oranges in the powder bathroom, mustard yellow in the dining room and guest bathroom, and sage green in the kitchen. This project was featured on Dwell in January 2022.
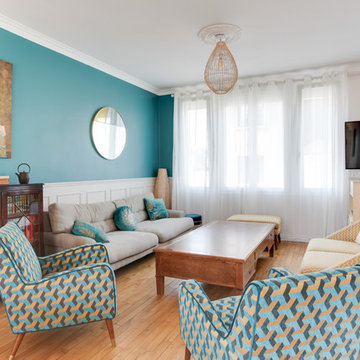
Ce salon est décoré dans un style rétro/vintage avec comme couleur dominante le bleu canard et jaune moutarde qui s'accordent parfaitement. le graphisme des fauteuils rythme l'ambiance parfaitement maîtrisée.
Chaleur et modernisme se côtoient pour créer une atmosphère douce et vintage.
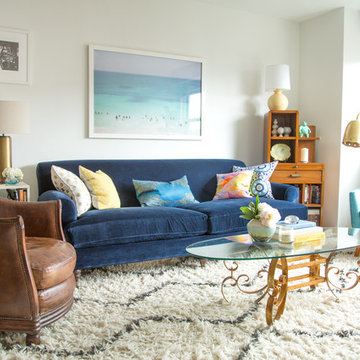
Foto de salón tipo loft retro pequeño sin chimenea con paredes blancas y suelo de madera clara
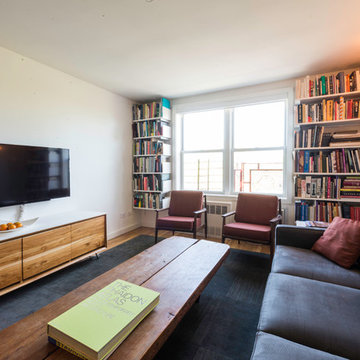
Photography by Level Eight Architecture & Design
Foto de biblioteca en casa cerrada retro de tamaño medio sin chimenea con paredes blancas, suelo de madera en tonos medios y televisor colgado en la pared
Foto de biblioteca en casa cerrada retro de tamaño medio sin chimenea con paredes blancas, suelo de madera en tonos medios y televisor colgado en la pared
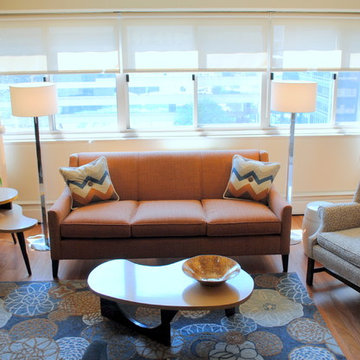
This project involved renovating and decorating a co-op in Center City, Philadelphia. It was a one-bedroom/one bath apartment with a kitchen at 700 s.f. We decided to give it a Mid Century Modern feeling in the living/dining area. The client was not involved in any of the decision-making, but did give us a few requests. We put in the Brazilian hardwood througout the living/dining room/kitchen. All the fixtures, paint, and window treatments are new. We purchased the new living room sofa and blue swivel chair. The wing chair (owner's) was re-upholstered. Since this was a high-low project, we purchased the hard pieces on Craig's list and at auction. The windows in this room face South, so we put in taupe/white solar blinds and softened them with creamy custom made chantung silk panels. The sofa was done in a tweedy orange color and is flanked by two floor lamps of chrome and lucite.
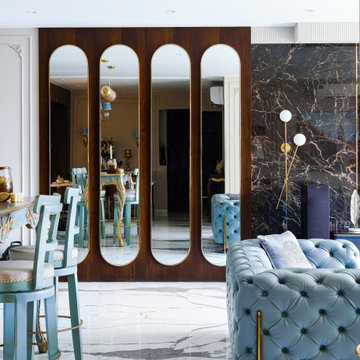
In the living room, a blue Chesterfield leather sofa commands attention, bringing a vibrant touch to the space. The neutral hues of mushroom on the walls create a serene backdrop, allowing the sofa to stand out even more. A large brown coffee table with gold legs adds charm and boldness, becoming a focal point of the room. Vintage decor elements uplift the mood, infusing the living room with a timeless appeal. Adorning the back wall of the sofa, a large painting depicting an old town landscape adds character and serves as a captivating focal point. The overall design exudes a true classic aesthetic, combining comfort, elegance, and a touch of nostalgia.The four mirror panels add depth to the space.
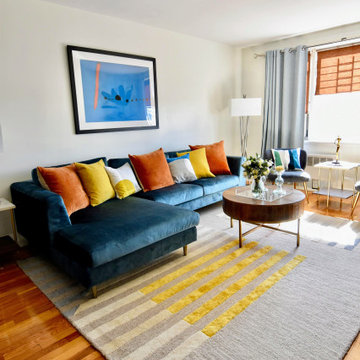
Brief: Create an elegant and brightly colored living room with minimal decor. In addition, maximize seating options.
Custom Archer Sectional from Interior Define became the main decor piece in the space. We carefully accented the unique Sapphire color with colorful geometric throw pillows, transparent table decor and walnut furniture. This new living room perfectly depicts this family's personalities and care for one another.

Klopf Architecture and Outer space Landscape Architects designed a new warm, modern, open, indoor-outdoor home in Los Altos, California. Inspired by mid-century modern homes but looking for something completely new and custom, the owners, a couple with two children, bought an older ranch style home with the intention of replacing it.
Created on a grid, the house is designed to be at rest with differentiated spaces for activities; living, playing, cooking, dining and a piano space. The low-sloping gable roof over the great room brings a grand feeling to the space. The clerestory windows at the high sloping roof make the grand space light and airy.
Upon entering the house, an open atrium entry in the middle of the house provides light and nature to the great room. The Heath tile wall at the back of the atrium blocks direct view of the rear yard from the entry door for privacy.
The bedrooms, bathrooms, play room and the sitting room are under flat wing-like roofs that balance on either side of the low sloping gable roof of the main space. Large sliding glass panels and pocketing glass doors foster openness to the front and back yards. In the front there is a fenced-in play space connected to the play room, creating an indoor-outdoor play space that could change in use over the years. The play room can also be closed off from the great room with a large pocketing door. In the rear, everything opens up to a deck overlooking a pool where the family can come together outdoors.
Wood siding travels from exterior to interior, accentuating the indoor-outdoor nature of the house. Where the exterior siding doesn’t come inside, a palette of white oak floors, white walls, walnut cabinetry, and dark window frames ties all the spaces together to create a uniform feeling and flow throughout the house. The custom cabinetry matches the minimal joinery of the rest of the house, a trim-less, minimal appearance. Wood siding was mitered in the corners, including where siding meets the interior drywall. Wall materials were held up off the floor with a minimal reveal. This tight detailing gives a sense of cleanliness to the house.
The garage door of the house is completely flush and of the same material as the garage wall, de-emphasizing the garage door and making the street presentation of the house kinder to the neighborhood.
The house is akin to a custom, modern-day Eichler home in many ways. Inspired by mid-century modern homes with today’s materials, approaches, standards, and technologies. The goals were to create an indoor-outdoor home that was energy-efficient, light and flexible for young children to grow. This 3,000 square foot, 3 bedroom, 2.5 bathroom new house is located in Los Altos in the heart of the Silicon Valley.
Klopf Architecture Project Team: John Klopf, AIA, and Chuang-Ming Liu
Landscape Architect: Outer space Landscape Architects
Structural Engineer: ZFA Structural Engineers
Staging: Da Lusso Design
Photography ©2018 Mariko Reed
Location: Los Altos, CA
Year completed: 2017
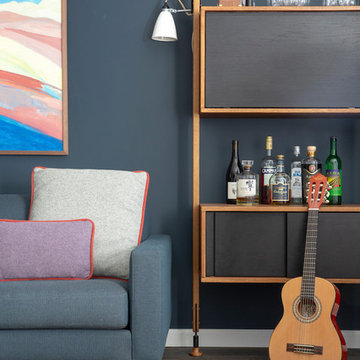
Vivian Johnson
Ejemplo de salón con barra de bar cerrado vintage de tamaño medio sin chimenea y televisor con paredes negras, suelo de madera oscura y suelo marrón
Ejemplo de salón con barra de bar cerrado vintage de tamaño medio sin chimenea y televisor con paredes negras, suelo de madera oscura y suelo marrón
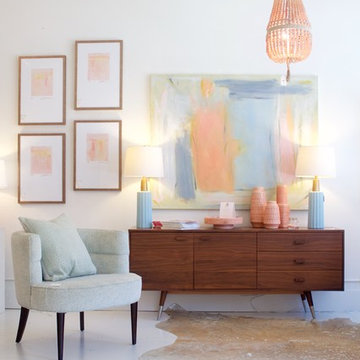
Foto de salón para visitas abierto vintage de tamaño medio sin chimenea y televisor con paredes blancas, suelo de cemento y suelo blanco

Chris Snitko
Ejemplo de salón abierto retro sin chimenea con paredes blancas, suelo de madera oscura, televisor colgado en la pared y suelo marrón
Ejemplo de salón abierto retro sin chimenea con paredes blancas, suelo de madera oscura, televisor colgado en la pared y suelo marrón
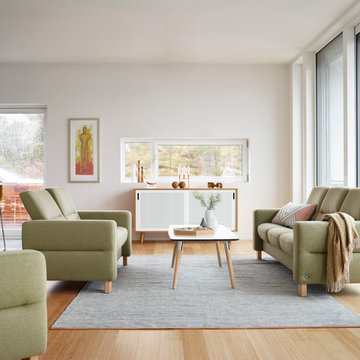
Named for the gentle waves of the ocean, the Stressless Wave (medium seat) sofa represents a true innovation in comfort technology. The Wave automatically adjusts to each person the moment they take a seat on this amazing sofa. The patented Plus and Glide systems provide the perfect seating angle for truly customized support and the ultimate in individual comfort. Available in a three seat sofa, two seat loveseat, chair, and sectional choices, the Wave collection also comes with a choice of high or low back. Complete your room with a coordinating Nordic medium or large recliner.
2.056 ideas para salones retro sin chimenea
9