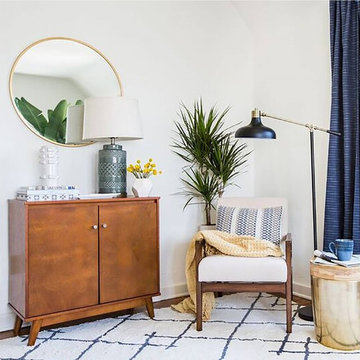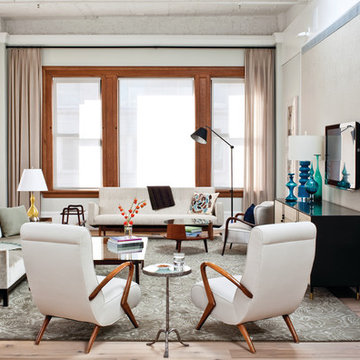2.060 ideas para salones retro sin chimenea
Filtrar por
Presupuesto
Ordenar por:Popular hoy
141 - 160 de 2060 fotos
Artículo 1 de 3
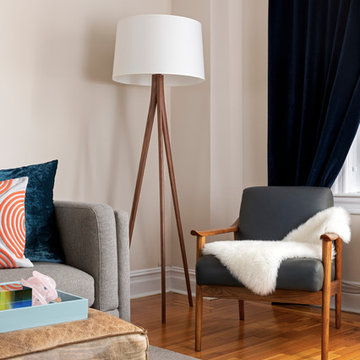
Modelo de salón para visitas cerrado retro de tamaño medio sin chimenea con paredes beige, suelo de madera clara, pared multimedia y suelo marrón
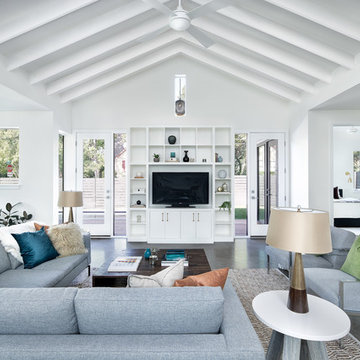
Photography By : Piston Design, Paul Finkel
Foto de salón para visitas abierto retro grande sin chimenea con paredes blancas, suelo de cemento, pared multimedia y suelo gris
Foto de salón para visitas abierto retro grande sin chimenea con paredes blancas, suelo de cemento, pared multimedia y suelo gris
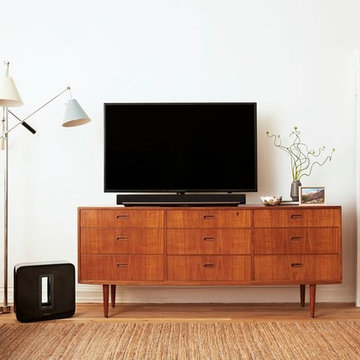
Modelo de salón para visitas abierto vintage de tamaño medio sin chimenea con paredes blancas, suelo de madera en tonos medios, televisor colgado en la pared y suelo marrón
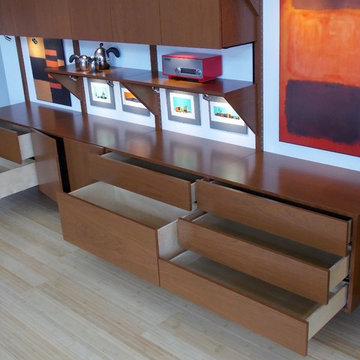
Front configuration options.
Diseño de salón para visitas abierto retro de tamaño medio sin chimenea con paredes blancas y suelo de madera clara
Diseño de salón para visitas abierto retro de tamaño medio sin chimenea con paredes blancas y suelo de madera clara
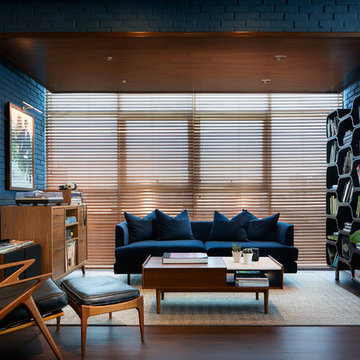
Harold Lambertus
Ejemplo de salón con rincón musical tipo loft vintage de tamaño medio sin chimenea y televisor con paredes azules, suelo laminado y suelo marrón
Ejemplo de salón con rincón musical tipo loft vintage de tamaño medio sin chimenea y televisor con paredes azules, suelo laminado y suelo marrón
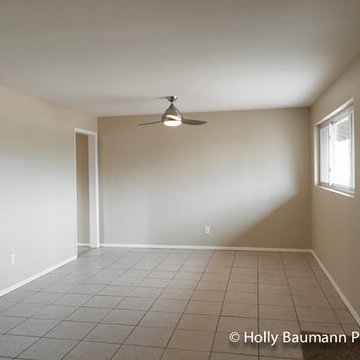
Holly Baumann Photography
Imagen de salón cerrado vintage pequeño sin chimenea con paredes beige y suelo de baldosas de porcelana
Imagen de salón cerrado vintage pequeño sin chimenea con paredes beige y suelo de baldosas de porcelana
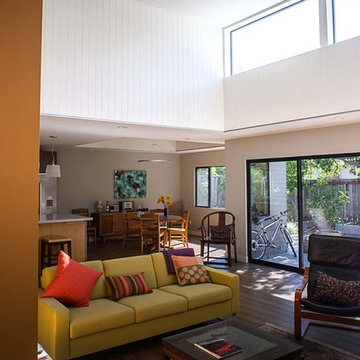
Foto de salón para visitas abierto retro de tamaño medio sin chimenea con paredes grises, suelo de madera oscura, televisor colgado en la pared y suelo marrón
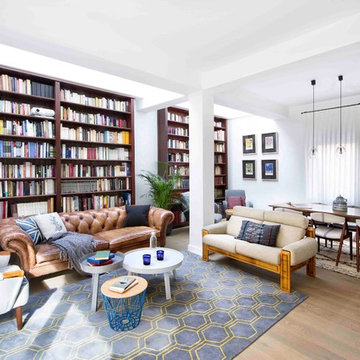
Ni castillo, ni cabaña del bosque: La casita de esta historia, aunque particular no puede llamarse “única” ya que tiene una “gemela” a la que se encuentra adosada formando un conjunto arquitectónico singular. Y aunque no acabe en torre, ni en campanario, si que se organiza en tres plantas rectangulares que se van escalonando y reduciendo en superficie en cada nivel, para verse rematadas por una cubierta a dos aguas bajo la cual se instala una biblioteca a doble altura repleta de libros e historias.
www.vicugo.com
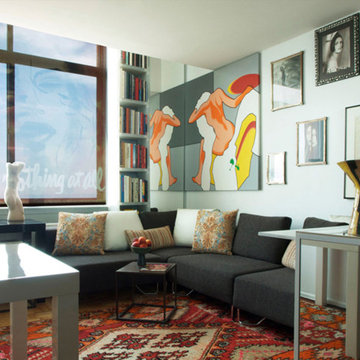
_Photograph by Kim Schmidt_
The modular sofa is the "Lotus Sofa" from Soft Line Design, which I configured specifically for the apartment. It was also chosen because it was deep enough for someone to sleep on, adding extra room for overnight guests in such a small apartment.
The custom printed solar shade is by Delia Shades in New York. The image is of one of the client's favorite Billie Holliday albums from the 1950's. Not only did it keep the room cooler and protect it from UV rays but it was particularly interesting because its translucency changed given the time of day. In the daylight, the light caused the image to become almost hidden but slowly became more obvious as day turned to night. A night-time shot of the shade can be seen in the next photograph.
The black lacquer mini-writing desk and the square white lacquer dining table are from West Elm and they were chosen for their compact size and functionality. The floor is also from West Elm.
The carpets are vintage Moroccan from the clients collection.
The modular bookcases are from Design Within Reach. I love its flexible design because you can work with it any space. They are incredibly sturdy and durable.
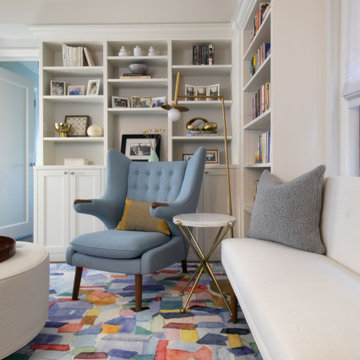
Foto de biblioteca en casa abierta y blanca retro pequeña sin chimenea y televisor con paredes grises y suelo de madera oscura
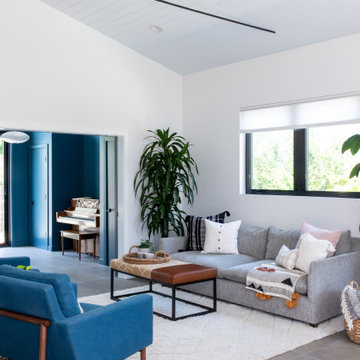
Foto de salón para visitas abierto vintage de tamaño medio sin chimenea con paredes blancas, suelo de baldosas de porcelana, pared multimedia, suelo gris y machihembrado
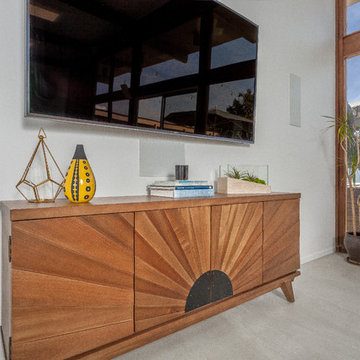
Beautiful, expansive Midcentury Modern family home located in Dover Shores, Newport Beach, California. This home was gutted to the studs, opened up to take advantage of its gorgeous views and designed for a family with young children. Every effort was taken to preserve the home's integral Midcentury Modern bones while adding the most functional and elegant modern amenities. Photos: David Cairns, The OC Image
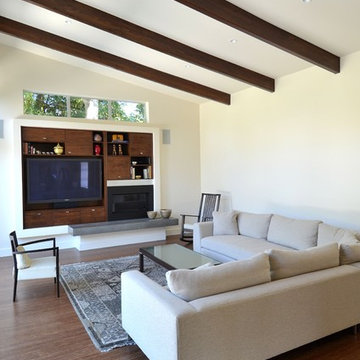
Carole Whitacre Photography
Foto de salón para visitas abierto retro grande sin chimenea con paredes blancas, suelo de madera oscura, pared multimedia y suelo marrón
Foto de salón para visitas abierto retro grande sin chimenea con paredes blancas, suelo de madera oscura, pared multimedia y suelo marrón
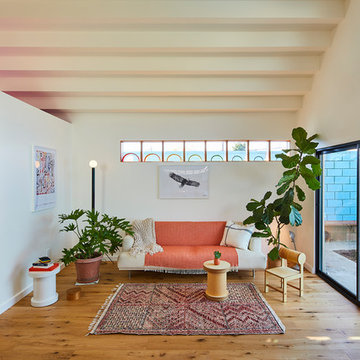
Foto de salón abierto retro sin chimenea con paredes blancas y suelo de madera en tonos medios
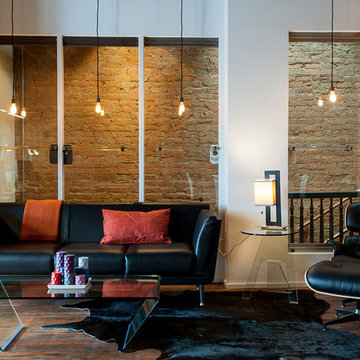
Eames lounge chair and herman miller sofa combined with contemporary glass tables are combined for the perfect balance of old and new in this historic space. The glass 'windows' are the building's original storefront doors repurposed.
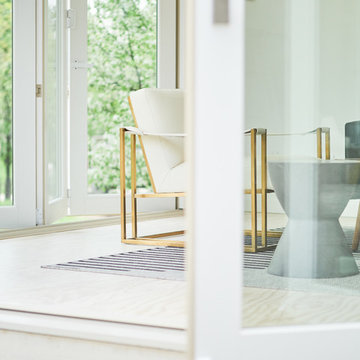
Ken & Erin Loechner
Imagen de salón abierto retro pequeño sin chimenea y televisor con paredes blancas y suelo de madera clara
Imagen de salón abierto retro pequeño sin chimenea y televisor con paredes blancas y suelo de madera clara
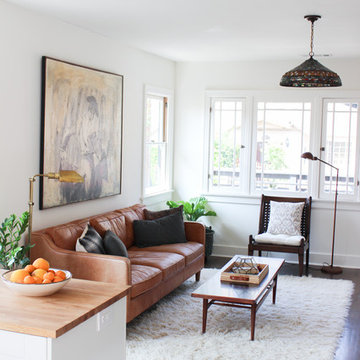
Diseño de salón vintage de tamaño medio sin chimenea con paredes blancas y suelo de madera en tonos medios
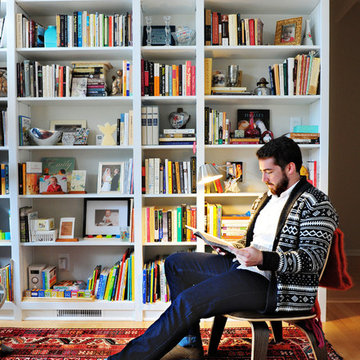
Our poster project for The Three P's, this small midcentury home south of campus has great bones but lacked vibrancy - a je ne sais quoi that the clients were searching to savoir once and for all. SYI worked with them to nail down a design direction and furniture plan, and they decided to invest in the big-impact items first: built-ins and lighting and a fresh paint job that included a beautiful deep blue-green line around the windows. The vintage rug was an Etsy score at an awesome price, but only after the client spent months scouring options and sources online that matched the vision and dimensions of the plan. A good year later, the West Elm sofa went on sale, so the client took advantage; some time after that, they painted the kitchen, created the drop zone / bench area, and rounded out the room with occasional tables and accessories. Their lesson: in patience, and details, there is beauty.
Photography by Gina Rogers Photography
2.060 ideas para salones retro sin chimenea
8
