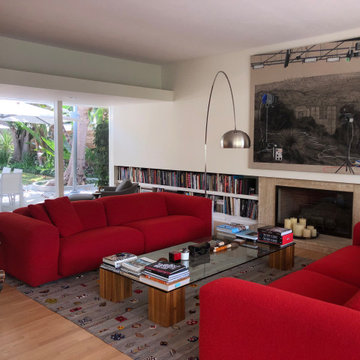3.499 ideas para salones retro
Filtrar por
Presupuesto
Ordenar por:Popular hoy
81 - 100 de 3499 fotos
Artículo 1 de 3
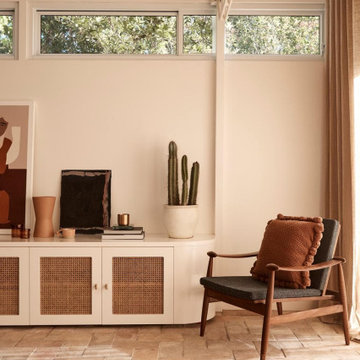
A mid-century modern home renovation using earthy tones and textures throughout with a pop of colour and quirky design features balanced with strong, clean lines of modem and minimalist design.

A beautiful floor to ceiling fireplace is the central focus of the living room. On the left, a semi-private entry to the guest wing of the home also provides a laundry room with door access to the driveway. Perfect for grocery drop off.
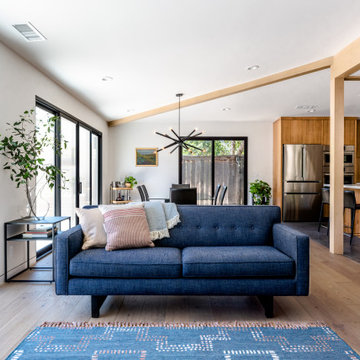
Ejemplo de salón abierto retro de tamaño medio con paredes blancas, suelo de madera clara, chimenea de doble cara y suelo marrón
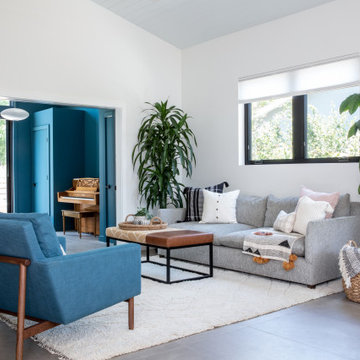
Foto de salón para visitas abierto vintage de tamaño medio sin chimenea con paredes blancas, suelo de baldosas de porcelana, pared multimedia, suelo gris y vigas vistas
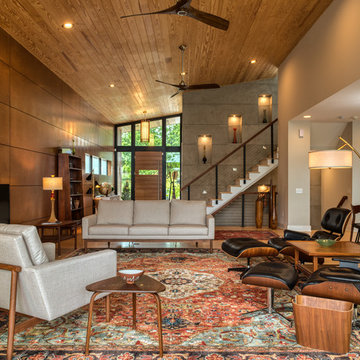
Mark Hoyle
Foto de salón abierto retro grande con paredes blancas, suelo de madera clara y suelo blanco
Foto de salón abierto retro grande con paredes blancas, suelo de madera clara y suelo blanco
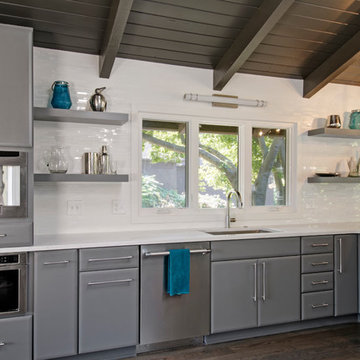
Mid-Century Modern Living Room- white brick fireplace, paneled ceiling, spotlights, blue accents, sliding glass door, wood floor
Diseño de salón abierto vintage de tamaño medio con suelo de madera oscura, suelo marrón, paredes blancas, todas las chimeneas y marco de chimenea de ladrillo
Diseño de salón abierto vintage de tamaño medio con suelo de madera oscura, suelo marrón, paredes blancas, todas las chimeneas y marco de chimenea de ladrillo

tv room as part of an open floor plan in a mid century eclectic design.
Modelo de salón abierto retro de tamaño medio con parades naranjas, suelo de baldosas de cerámica y suelo gris
Modelo de salón abierto retro de tamaño medio con parades naranjas, suelo de baldosas de cerámica y suelo gris
Soaring vaulted ceiling and wall of windows show off magnificent Puget Sound views in this Northwest Contemporary home designed by Seattle Architect Ralph Anderson. Overhead Soffit lighting cast warm hues off the cedar-clad ceilings.
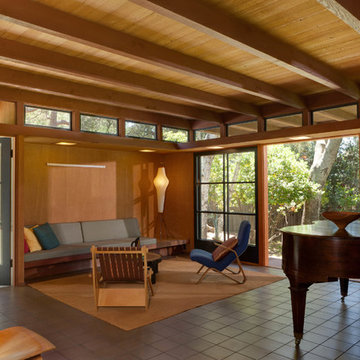
New living room has exposed beams that cantilever to cover south-facing terrace. Continuous soffit sets height for doors and sofa alcove with clerestory windows above. Walls are all rough sawn fir plywood. Dual sliding glass doors open onto terrace. Scott Mayoral photo
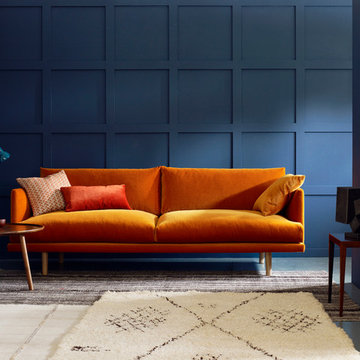
(Photography by Jake Curtis for Love Your Home)
Diseño de salón para visitas cerrado retro de tamaño medio sin chimenea y televisor con paredes azules y suelo de cemento
Diseño de salón para visitas cerrado retro de tamaño medio sin chimenea y televisor con paredes azules y suelo de cemento
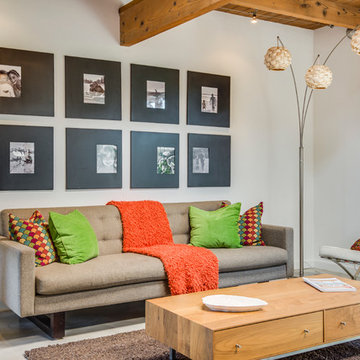
Mid- century living room
Interior design by Michelle Lord interiors
Modelo de salón retro de tamaño medio con alfombra
Modelo de salón retro de tamaño medio con alfombra
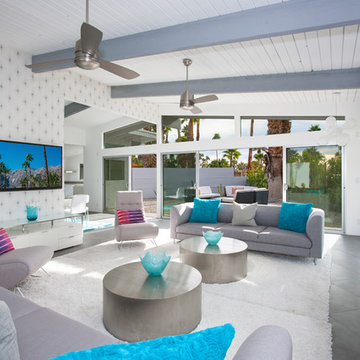
Living Room
Lance Gerber, Nuvue Interactive, LLC
Modelo de salón abierto retro extra grande con paredes blancas, suelo de baldosas de porcelana, todas las chimeneas, marco de chimenea de baldosas y/o azulejos y televisor colgado en la pared
Modelo de salón abierto retro extra grande con paredes blancas, suelo de baldosas de porcelana, todas las chimeneas, marco de chimenea de baldosas y/o azulejos y televisor colgado en la pared
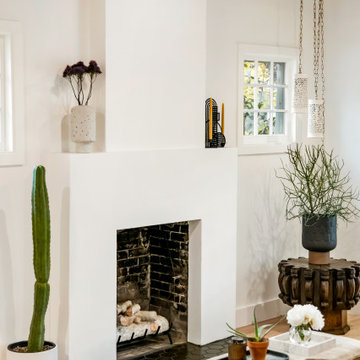
Redesign of fireplace including new hearth tile and plaster material used to update space. New refinished floors using pickled white stain.
Ejemplo de salón retro de tamaño medio con machihembrado
Ejemplo de salón retro de tamaño medio con machihembrado
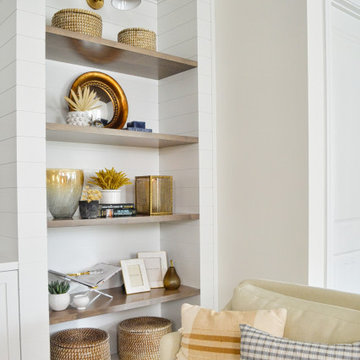
Gorgeous mid-century modern living room design with coastal elements, blue and white decor, and pops of mustard yellow accents. Beautiful mid-century modern sofas and woven chairs. Navy ottoman, pillowcases, draperies, and a throw blanket.
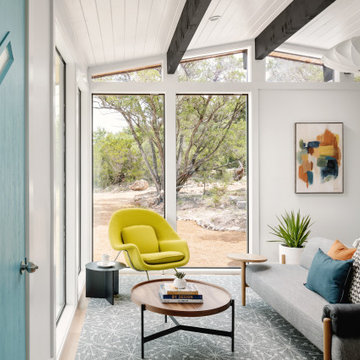
Our Austin studio decided to go bold with this project by ensuring that each space had a unique identity in the Mid-Century Modern style bathroom, butler's pantry, and mudroom. We covered the bathroom walls and flooring with stylish beige and yellow tile that was cleverly installed to look like two different patterns. The mint cabinet and pink vanity reflect the mid-century color palette. The stylish knobs and fittings add an extra splash of fun to the bathroom.
The butler's pantry is located right behind the kitchen and serves multiple functions like storage, a study area, and a bar. We went with a moody blue color for the cabinets and included a raw wood open shelf to give depth and warmth to the space. We went with some gorgeous artistic tiles that create a bold, intriguing look in the space.
In the mudroom, we used siding materials to create a shiplap effect to create warmth and texture – a homage to the classic Mid-Century Modern design. We used the same blue from the butler's pantry to create a cohesive effect. The large mint cabinets add a lighter touch to the space.
---
Project designed by the Atomic Ranch featured modern designers at Breathe Design Studio. From their Austin design studio, they serve an eclectic and accomplished nationwide clientele including in Palm Springs, LA, and the San Francisco Bay Area.
For more about Breathe Design Studio, see here: https://www.breathedesignstudio.com/
To learn more about this project, see here:
https://www.breathedesignstudio.com/atomic-ranch

This 1956 John Calder Mackay home had been poorly renovated in years past. We kept the 1400 sqft footprint of the home, but re-oriented and re-imagined the bland white kitchen to a midcentury olive green kitchen that opened up the sight lines to the wall of glass facing the rear yard. We chose materials that felt authentic and appropriate for the house: handmade glazed ceramics, bricks inspired by the California coast, natural white oaks heavy in grain, and honed marbles in complementary hues to the earth tones we peppered throughout the hard and soft finishes. This project was featured in the Wall Street Journal in April 2022.
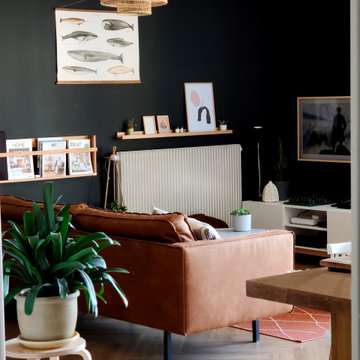
Foto de salón abierto vintage de tamaño medio con paredes verdes, suelo laminado y televisor colgado en la pared
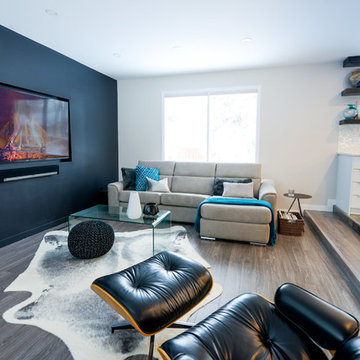
Diseño de salón para visitas abierto vintage pequeño sin chimenea con paredes negras, suelo de madera clara y televisor colgado en la pared
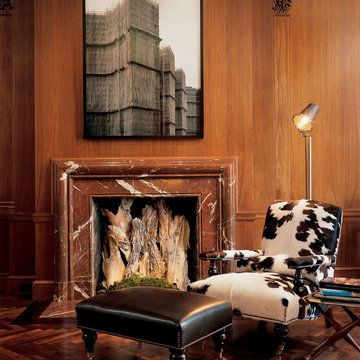
Imagen de salón para visitas abierto vintage grande sin chimenea y televisor con suelo de madera oscura
3.499 ideas para salones retro
5
