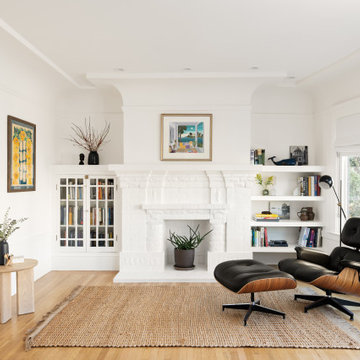3.499 ideas para salones retro
Filtrar por
Presupuesto
Ordenar por:Popular hoy
161 - 180 de 3499 fotos
Artículo 1 de 3
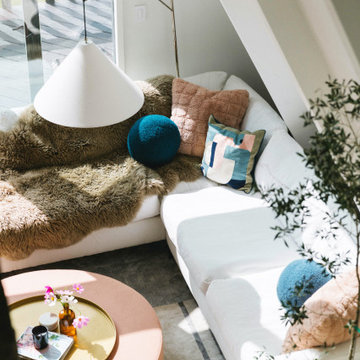
Ejemplo de salón abierto vintage pequeño con paredes blancas, suelo de madera clara, todas las chimeneas, marco de chimenea de piedra, suelo beige y vigas vistas
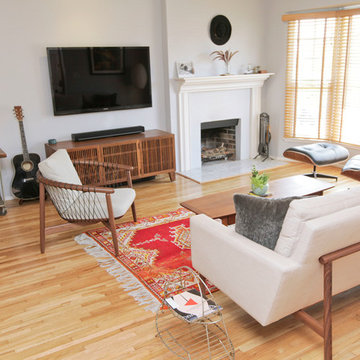
Imagen de salón abierto vintage de tamaño medio con paredes grises, suelo de madera en tonos medios, todas las chimeneas, marco de chimenea de madera, televisor colgado en la pared y suelo marrón
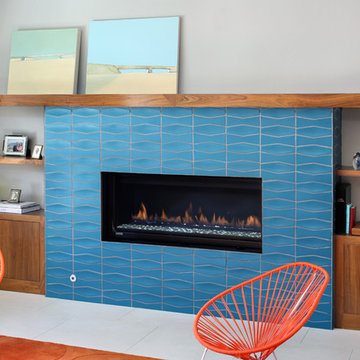
New indoor/outdoor living room with limestone floor tile, claro solid walnut mantel and cabinets, Heath ceramics Diamond & Bowtie fireplace tile. Bernard Andre Photography
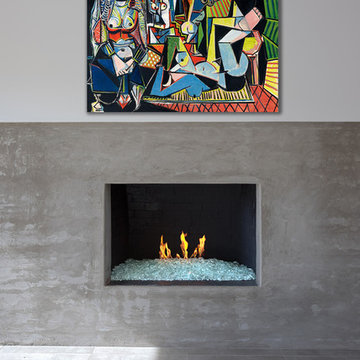
Concrete faced Fireplace
Ketchum Photography
Diseño de salón para visitas abierto vintage grande sin televisor con paredes blancas, suelo de baldosas de porcelana, todas las chimeneas y marco de chimenea de hormigón
Diseño de salón para visitas abierto vintage grande sin televisor con paredes blancas, suelo de baldosas de porcelana, todas las chimeneas y marco de chimenea de hormigón
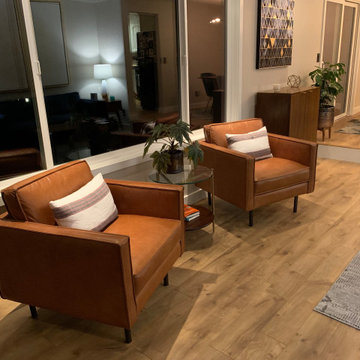
Another view of the sitting area looking into the dining room.
Imagen de salón abierto retro de tamaño medio sin televisor con paredes grises, suelo de madera clara, todas las chimeneas, marco de chimenea de ladrillo y suelo beige
Imagen de salón abierto retro de tamaño medio sin televisor con paredes grises, suelo de madera clara, todas las chimeneas, marco de chimenea de ladrillo y suelo beige
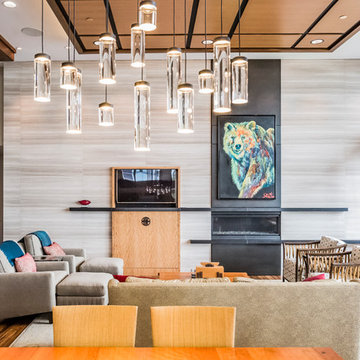
A dramatic, vertically cut limestone wall adds life and motion to this bright, formal living room.
Modelo de salón para visitas abierto vintage de tamaño medio con paredes grises, suelo de madera en tonos medios, chimenea lineal, marco de chimenea de piedra, pared multimedia y suelo marrón
Modelo de salón para visitas abierto vintage de tamaño medio con paredes grises, suelo de madera en tonos medios, chimenea lineal, marco de chimenea de piedra, pared multimedia y suelo marrón
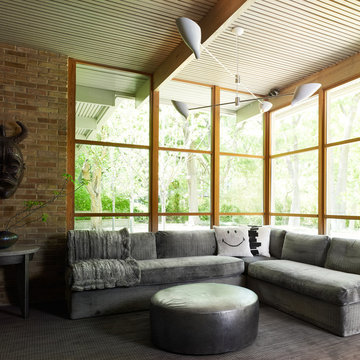
Alice Cottrell Interior Design | Rick Rozas Design
Photo Credit: Stephen Karlisch
Ejemplo de salón para visitas abierto vintage grande sin chimenea y televisor con paredes beige, moqueta y suelo gris
Ejemplo de salón para visitas abierto vintage grande sin chimenea y televisor con paredes beige, moqueta y suelo gris
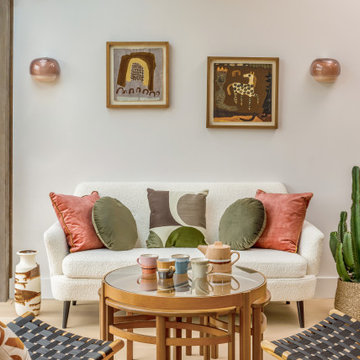
Seating area overlooking the gardens in our large open plan kitchen dining area.
Diseño de salón abierto retro grande con suelo de madera clara y machihembrado
Diseño de salón abierto retro grande con suelo de madera clara y machihembrado
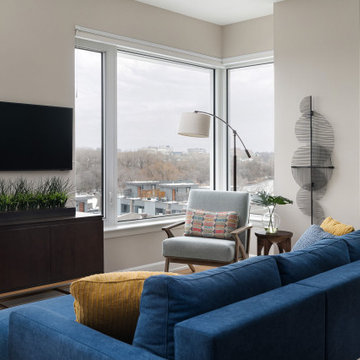
Diseño de salón abierto retro pequeño con paredes grises, suelo de madera en tonos medios y televisor colgado en la pared
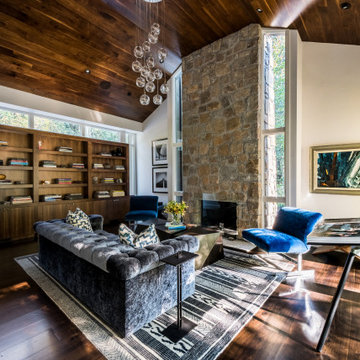
Imagen de salón cerrado vintage grande con paredes blancas, suelo de madera oscura, todas las chimeneas, marco de chimenea de piedra, suelo marrón y madera
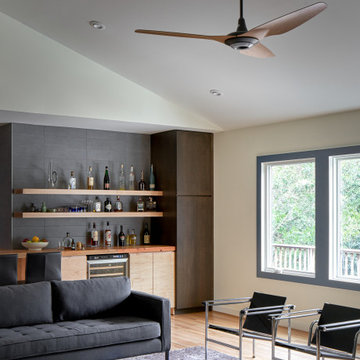
The living rooms open floor plan allows for a wide array of activities to take place. whether socializing at the bar, watching your favorite show, or sitting by the fireplace.
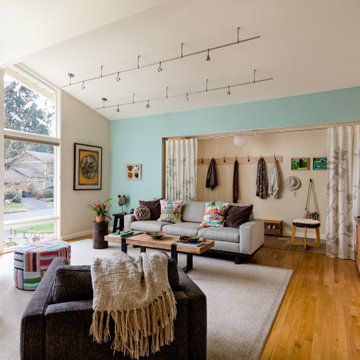
Ellen Weiss Design works throughout the Seattle area and in many of the communities comprising Seattle's Eastside such as Bellevue, Kirkland, Issaquah, Redmond, Clyde Hill, Medina and Mercer Island.
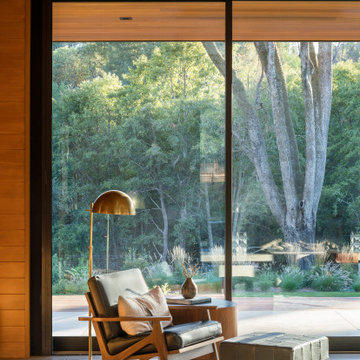
Imagen de salón abierto retro de tamaño medio con suelo de cemento, chimenea de doble cara, marco de chimenea de baldosas y/o azulejos, suelo gris, madera y madera
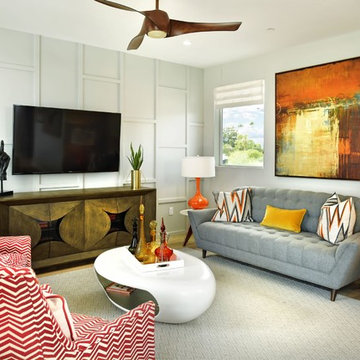
Adam Peter
Modelo de salón cerrado vintage de tamaño medio sin chimenea con paredes blancas, suelo de madera en tonos medios, televisor colgado en la pared y suelo multicolor
Modelo de salón cerrado vintage de tamaño medio sin chimenea con paredes blancas, suelo de madera en tonos medios, televisor colgado en la pared y suelo multicolor
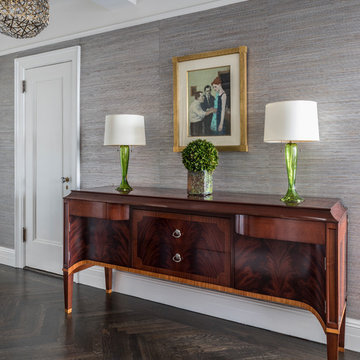
Marco Ricca
Imagen de salón cerrado vintage de tamaño medio con paredes blancas, suelo de madera oscura y suelo marrón
Imagen de salón cerrado vintage de tamaño medio con paredes blancas, suelo de madera oscura y suelo marrón
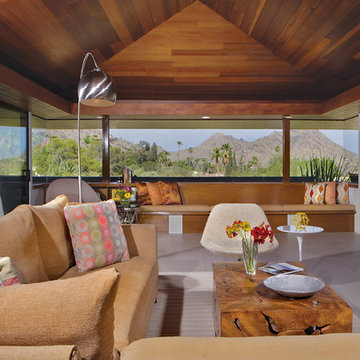
A wheat colored sectional provides contrast with the neutral porcelain tile floor and white walls. Natural stone columns and a toungue in groove wood ceiling bring the mountain landscape to the interior.
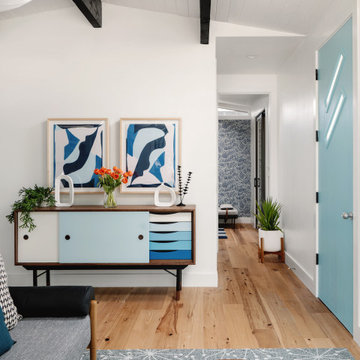
Our Austin studio decided to go bold with this project by ensuring that each space had a unique identity in the Mid-Century Modern style bathroom, butler's pantry, and mudroom. We covered the bathroom walls and flooring with stylish beige and yellow tile that was cleverly installed to look like two different patterns. The mint cabinet and pink vanity reflect the mid-century color palette. The stylish knobs and fittings add an extra splash of fun to the bathroom.
The butler's pantry is located right behind the kitchen and serves multiple functions like storage, a study area, and a bar. We went with a moody blue color for the cabinets and included a raw wood open shelf to give depth and warmth to the space. We went with some gorgeous artistic tiles that create a bold, intriguing look in the space.
In the mudroom, we used siding materials to create a shiplap effect to create warmth and texture – a homage to the classic Mid-Century Modern design. We used the same blue from the butler's pantry to create a cohesive effect. The large mint cabinets add a lighter touch to the space.
---
Project designed by the Atomic Ranch featured modern designers at Breathe Design Studio. From their Austin design studio, they serve an eclectic and accomplished nationwide clientele including in Palm Springs, LA, and the San Francisco Bay Area.
For more about Breathe Design Studio, see here: https://www.breathedesignstudio.com/
To learn more about this project, see here:
https://www.breathedesignstudio.com/atomic-ranch
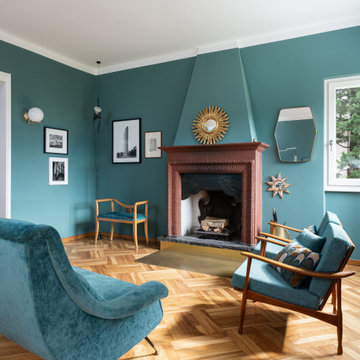
Living: pavimento originale in quadrotti di rovere massello; arredo vintage unito ad arredi disegnati su misura (panca e mobile bar) Tavolo in vetro con gambe anni 50; sedie da regista; divano anni 50 con nuovo tessuto blu/verde in armonia con il colore blu/verde delle pareti. Poltroncine anni 50 danesi; camino originale. Lampada tavolo originale Albini.
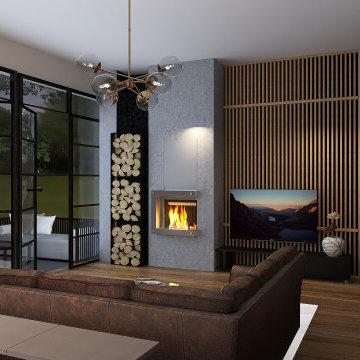
Ejemplo de salón abierto vintage de tamaño medio con paredes marrones, suelo de madera oscura, todas las chimeneas, marco de chimenea de ladrillo, televisor colgado en la pared, suelo marrón y panelado
3.499 ideas para salones retro
9
