3.499 ideas para salones retro
Filtrar por
Presupuesto
Ordenar por:Popular hoy
41 - 60 de 3499 fotos
Artículo 1 de 3
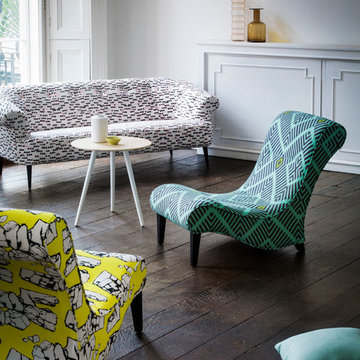
Modelo de salón abierto vintage pequeño sin chimenea y televisor con paredes blancas y suelo de madera oscura

This remodel of a mid century gem is located in the town of Lincoln, MA a hot bed of modernist homes inspired by Gropius’ own house built nearby in the 1940’s. By the time the house was built, modernism had evolved from the Gropius era, to incorporate the rural vibe of Lincoln with spectacular exposed wooden beams and deep overhangs.
The design rejects the traditional New England house with its enclosing wall and inward posture. The low pitched roofs, open floor plan, and large windows openings connect the house to nature to make the most of its rural setting.
Photo by: Nat Rea Photography
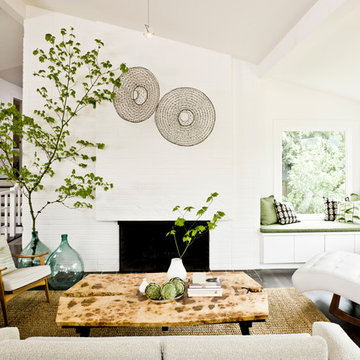
Antiques, including a pair of Portuguese eel traps hanging over the fireplace mantel, Chinese garden stools, a rustic mirrored cabinet, and French blown-glass demijohn bottles, add a patina of age.
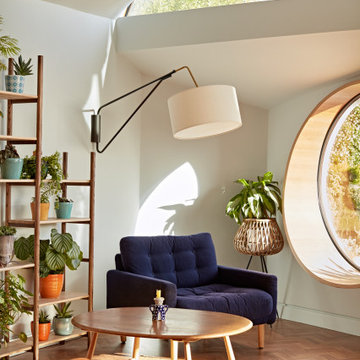
Foto de biblioteca en casa abovedada retro grande con paredes blancas y suelo de madera oscura

Cozy living room with Malm gas fireplace, original windows/treatments, new shiplap, exposed doug fir beams
Diseño de salón abierto vintage pequeño con paredes blancas, suelo de corcho, chimeneas suspendidas, suelo blanco, vigas vistas y machihembrado
Diseño de salón abierto vintage pequeño con paredes blancas, suelo de corcho, chimeneas suspendidas, suelo blanco, vigas vistas y machihembrado
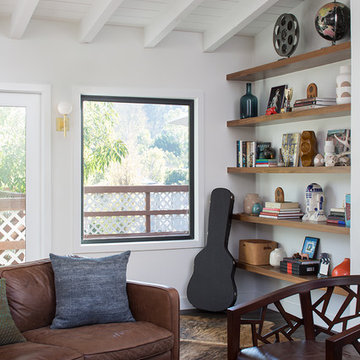
This remodel was located in the Hollywood Hills of Los Angeles.
Ejemplo de salón abierto retro de tamaño medio con paredes blancas, suelo de madera oscura y suelo marrón
Ejemplo de salón abierto retro de tamaño medio con paredes blancas, suelo de madera oscura y suelo marrón

Photo by Caleb Vandermeer Photography
Modelo de salón abierto retro grande con paredes blancas, suelo de madera en tonos medios, todas las chimeneas, marco de chimenea de piedra, televisor retractable y suelo marrón
Modelo de salón abierto retro grande con paredes blancas, suelo de madera en tonos medios, todas las chimeneas, marco de chimenea de piedra, televisor retractable y suelo marrón
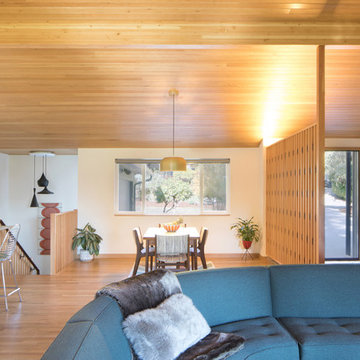
Winner of the 2018 Tour of Homes Best Remodel, this whole house re-design of a 1963 Bennet & Johnson mid-century raised ranch home is a beautiful example of the magic we can weave through the application of more sustainable modern design principles to existing spaces.
We worked closely with our client on extensive updates to create a modernized MCM gem.
Extensive alterations include:
- a completely redesigned floor plan to promote a more intuitive flow throughout
- vaulted the ceilings over the great room to create an amazing entrance and feeling of inspired openness
- redesigned entry and driveway to be more inviting and welcoming as well as to experientially set the mid-century modern stage
- the removal of a visually disruptive load bearing central wall and chimney system that formerly partitioned the homes’ entry, dining, kitchen and living rooms from each other
- added clerestory windows above the new kitchen to accentuate the new vaulted ceiling line and create a greater visual continuation of indoor to outdoor space
- drastically increased the access to natural light by increasing window sizes and opening up the floor plan
- placed natural wood elements throughout to provide a calming palette and cohesive Pacific Northwest feel
- incorporated Universal Design principles to make the home Aging In Place ready with wide hallways and accessible spaces, including single-floor living if needed
- moved and completely redesigned the stairway to work for the home’s occupants and be a part of the cohesive design aesthetic
- mixed custom tile layouts with more traditional tiling to create fun and playful visual experiences
- custom designed and sourced MCM specific elements such as the entry screen, cabinetry and lighting
- development of the downstairs for potential future use by an assisted living caretaker
- energy efficiency upgrades seamlessly woven in with much improved insulation, ductless mini splits and solar gain
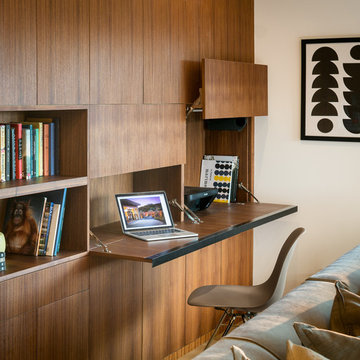
Built-in storage with bookcases and flip-down desk.
Scott Hargis Photography.
Diseño de salón abierto vintage grande con paredes blancas, suelo de madera clara, todas las chimeneas, marco de chimenea de baldosas y/o azulejos y televisor colgado en la pared
Diseño de salón abierto vintage grande con paredes blancas, suelo de madera clara, todas las chimeneas, marco de chimenea de baldosas y/o azulejos y televisor colgado en la pared

Our homeowners approached us for design help shortly after purchasing a fixer upper. They wanted to redesign the home into an open concept plan. Their goal was something that would serve multiple functions: allow them to entertain small groups while accommodating their two small children not only now but into the future as they grow up and have social lives of their own. They wanted the kitchen opened up to the living room to create a Great Room. The living room was also in need of an update including the bulky, existing brick fireplace. They were interested in an aesthetic that would have a mid-century flair with a modern layout. We added built-in cabinetry on either side of the fireplace mimicking the wood and stain color true to the era. The adjacent Family Room, needed minor updates to carry the mid-century flavor throughout.
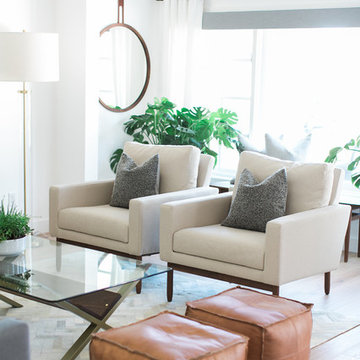
Jasmine Star
Diseño de salón para visitas abierto retro grande sin chimenea con paredes blancas, suelo de madera clara y televisor colgado en la pared
Diseño de salón para visitas abierto retro grande sin chimenea con paredes blancas, suelo de madera clara y televisor colgado en la pared
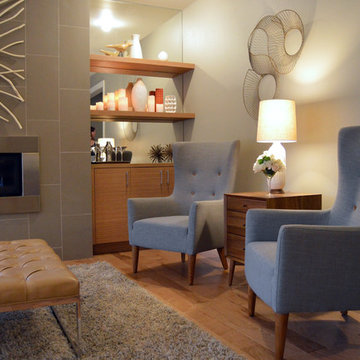
Diseño de salón retro de tamaño medio con paredes grises, suelo de madera clara, chimenea lineal y marco de chimenea de baldosas y/o azulejos

Foto de salón abierto retro grande con paredes beige, suelo de baldosas de cerámica, estufa de leña, marco de chimenea de ladrillo, suelo gris y televisor colgado en la pared
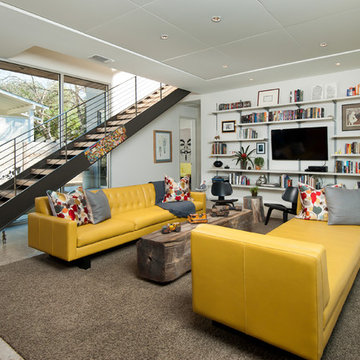
Red Pants Studios
Foto de salón para visitas abierto vintage de tamaño medio con paredes blancas, suelo de cemento y televisor colgado en la pared
Foto de salón para visitas abierto vintage de tamaño medio con paredes blancas, suelo de cemento y televisor colgado en la pared
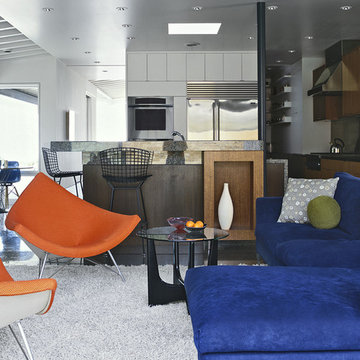
Family room looking out to pool
Diseño de salón abierto vintage grande con paredes blancas, suelo de cemento y suelo gris
Diseño de salón abierto vintage grande con paredes blancas, suelo de cemento y suelo gris

Diseño de salón abierto y abovedado vintage grande con paredes blancas, suelo de madera clara y televisor retractable

cedar siding at the entry wall brings the facade material to the interior, creating a cohesive aesthetic at the new floor plan and entry
Ejemplo de salón abierto y abovedado retro de tamaño medio con suelo de madera clara, todas las chimeneas, marco de chimenea de ladrillo, suelo beige y madera
Ejemplo de salón abierto y abovedado retro de tamaño medio con suelo de madera clara, todas las chimeneas, marco de chimenea de ladrillo, suelo beige y madera
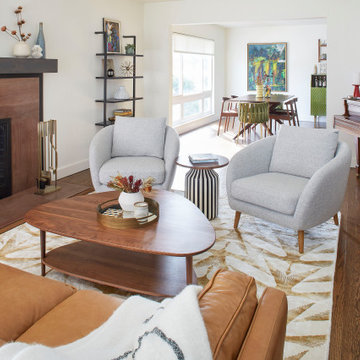
We had a big, bright open space to work with. We went with neutral colors, a statement leather couch and a wool rug from CB2 with colors that tie in the other colors in the room. The fireplace mantel is custom from Sawtooth Ridge on Etsy. More art from Lost Art Salon in San Francisco and accessories from the clients travels on the bookshelf from S=CB2.
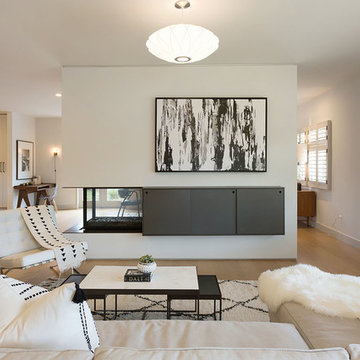
Foto de salón para visitas abierto vintage grande con paredes blancas, suelo de madera clara, chimenea de doble cara, pared multimedia y marco de chimenea de metal
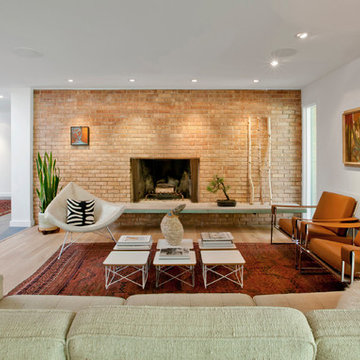
Living space includes original 1960 fireplace with raised concrete hearth shelf and classic furniture pieces - Architecture: HAUS | Architecture For Modern Lifestyles - Interior Architecture: HAUS with Design Studio Vriesman, General Contractor: Wrightworks, Landscape Architecture: A2 Design, Photography: HAUS
3.499 ideas para salones retro
3