104.773 ideas para salones
Filtrar por
Presupuesto
Ordenar por:Popular hoy
201 - 220 de 104.773 fotos
Artículo 1 de 2
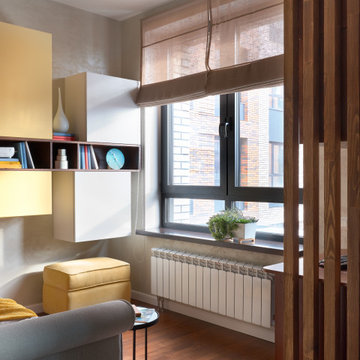
Ejemplo de salón abierto nórdico pequeño con paredes beige, suelo de madera oscura y suelo marrón
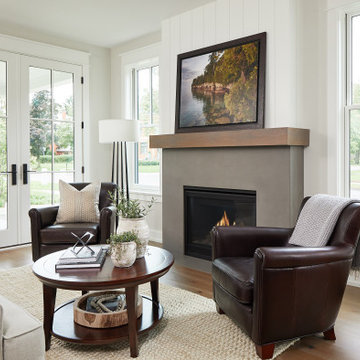
Foto de salón abierto campestre de tamaño medio con paredes blancas, suelo de madera en tonos medios, todas las chimeneas y marco de chimenea de hormigón
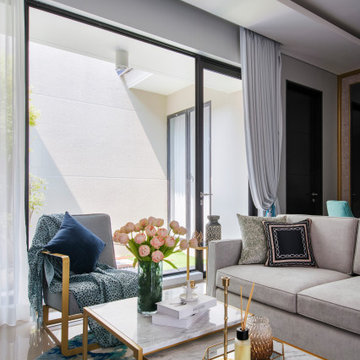
Explore the concept of modern luxury, translating it into a more tangible approach through marble pattern, textured glass, playing with silver and gold accent on basic french grey furniture. Gradient of blue and turquoise balanced the whole arrangement, creating a sense of serenity in this welcoming foyer and living area

We built-in a reading alcove and enlarged the entry to match the reading alcove. We refaced the old brick fireplace with a German Smear treatment and replace an old wood stove with a new one.
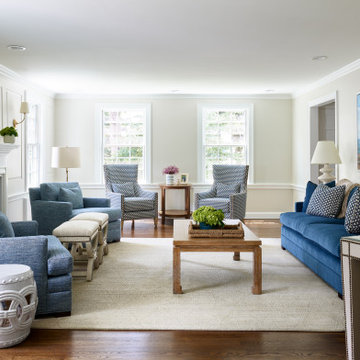
Living Room, Chestnut Hill, MA
Diseño de salón cerrado tradicional renovado de tamaño medio con paredes beige, suelo de madera oscura, todas las chimeneas, marco de chimenea de piedra, suelo marrón y panelado
Diseño de salón cerrado tradicional renovado de tamaño medio con paredes beige, suelo de madera oscura, todas las chimeneas, marco de chimenea de piedra, suelo marrón y panelado
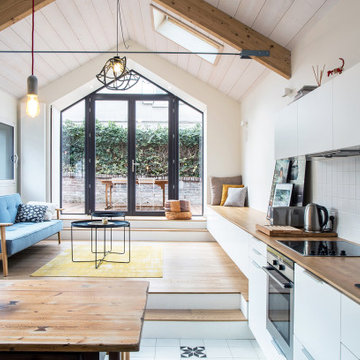
Ejemplo de salón para visitas abierto actual grande con paredes blancas, suelo de madera clara, televisor retractable y suelo blanco
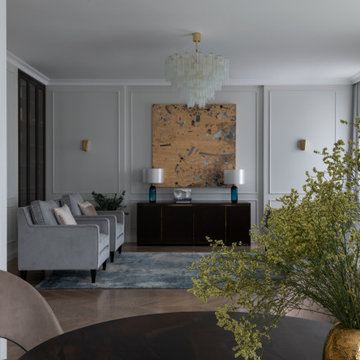
Квартира в стиле современной классики.
Основная идея проекта: создать комфортный светлый интерьер с чистыми линиями и минимумом вещей для семейной пары.
Полы: Инженерная доска в раскладке "французская елка" из ясеня, мрамор, керамогранит.
Отделка стен: молдинги, покраска, обои.
Межкомнатные двери произведены московской фабрикой.
Мебель изготовлена в московских столярных мастерских.
Декоративный свет ведущих европейских фабрик и российских мастерских.
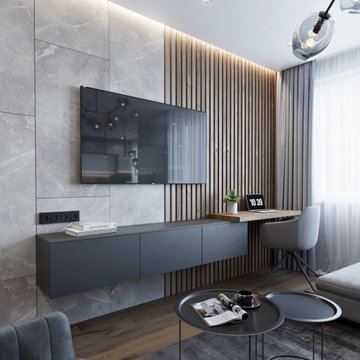
Modelo de salón abierto contemporáneo de tamaño medio con paredes grises, suelo laminado, televisor colgado en la pared y suelo marrón

Hand painted wall, living room
Ejemplo de salón cerrado ecléctico de tamaño medio con paredes azules, suelo de madera oscura y televisor independiente
Ejemplo de salón cerrado ecléctico de tamaño medio con paredes azules, suelo de madera oscura y televisor independiente
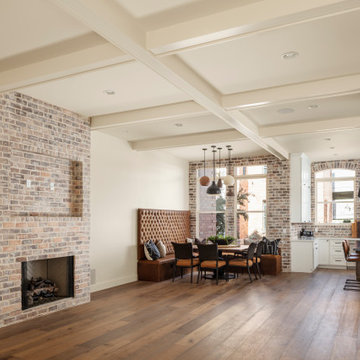
Ejemplo de biblioteca en casa abierta clásica renovada grande con paredes blancas, suelo de madera clara, chimenea lineal, marco de chimenea de ladrillo, televisor colgado en la pared y suelo marrón
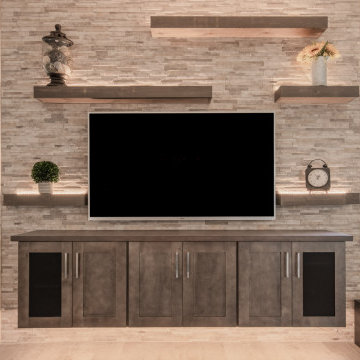
Design: @rrdesignsllc
Build: @maverick_kitchens
PC: @realestate_shanebakerstudios
Modelo de salón tipo loft minimalista de tamaño medio con paredes beige, suelo de madera clara, televisor colgado en la pared y suelo beige
Modelo de salón tipo loft minimalista de tamaño medio con paredes beige, suelo de madera clara, televisor colgado en la pared y suelo beige
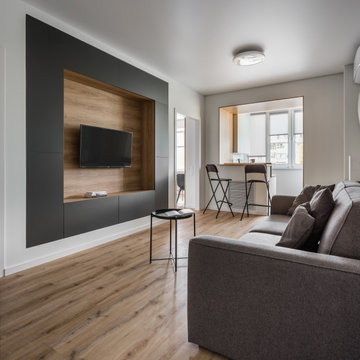
Diseño de salón cerrado actual de tamaño medio con paredes blancas, televisor colgado en la pared y suelo beige

A lovingly restored Georgian farmhouse in the heart of the Lake District.
Our shared aim was to deliver an authentic restoration with high quality interiors, and ingrained sustainable design principles using renewable energy.
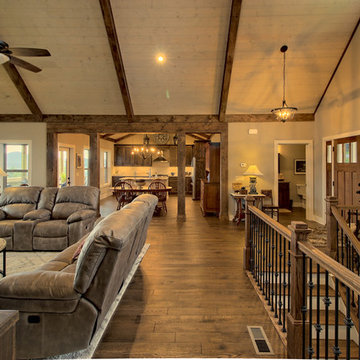
This inviting rustic living room features a vaulted tongue & groove ceiling with a paint washed, stained beams, cultured stone fireplace with keystone design, and real hardwood floors.
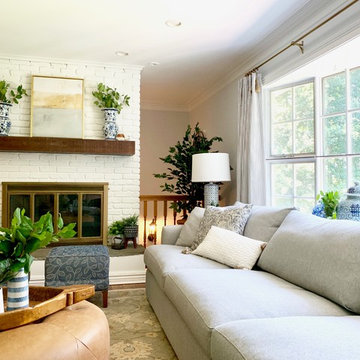
This reclaimed wood mantle breathes fresh air into a freshly painted fireplace.
Imagen de salón cerrado campestre de tamaño medio con suelo de madera en tonos medios, todas las chimeneas, marco de chimenea de ladrillo, televisor colgado en la pared, suelo marrón y paredes azules
Imagen de salón cerrado campestre de tamaño medio con suelo de madera en tonos medios, todas las chimeneas, marco de chimenea de ladrillo, televisor colgado en la pared, suelo marrón y paredes azules

This luxurious interior tells a story of more than a modern condo building in the heart of Philadelphia. It unfolds to reveal layers of history through Persian rugs, a mix of furniture styles, and has unified it all with an unexpected color story.
The palette for this riverfront condo is grounded in natural wood textures and green plants that allow for a playful tension that feels both fresh and eclectic in a metropolitan setting.
The high-rise unit boasts a long terrace with a western exposure that we outfitted with custom Lexington outdoor furniture distinct in its finishes and balance between fun and sophistication.
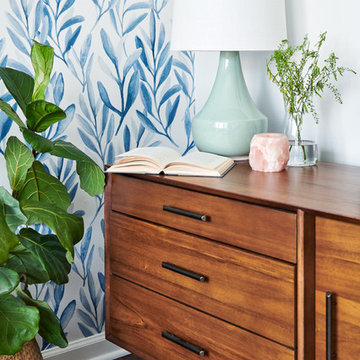
Lisa Russman Photography
Imagen de salón cerrado bohemio pequeño con paredes grises, suelo de madera oscura y televisor independiente
Imagen de salón cerrado bohemio pequeño con paredes grises, suelo de madera oscura y televisor independiente
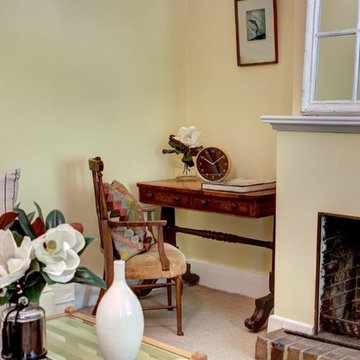
Shane Harris. archimagery.com.au
Diseño de salón cerrado campestre de tamaño medio con paredes amarillas, moqueta y suelo beige
Diseño de salón cerrado campestre de tamaño medio con paredes amarillas, moqueta y suelo beige

Maison de maître. Les clients souhaitaient un salon moderne, chaleureux et confortable, tout en profitant de la jolie vue sur le jardin. Nous avons fait rentrer la nature environnante en conseillant un papier-peint végétal, foncé, sur lequel vient s'adosser un long canapé ultra-confort. Le rose du tapis adoucit et illumine le mur foncé et le parquet ancien. Deux petites tables élégantes contre-balancent le volume imposant du canapé. Une enceinte hifi design complète l'ambiance joyeuse de ce salon de famille. Crédit photo: Dakota studio / SLIK Interior Design
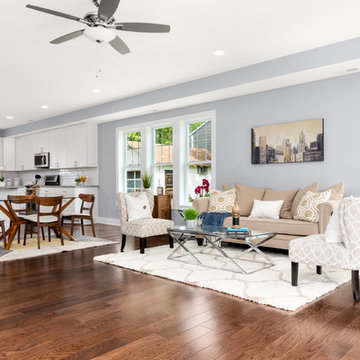
Open Concept Living Room, Dining Room & Kitchen Area
Diseño de salón abierto tradicional renovado de tamaño medio con paredes grises, suelo laminado y suelo marrón
Diseño de salón abierto tradicional renovado de tamaño medio con paredes grises, suelo laminado y suelo marrón
104.773 ideas para salones
11