712 ideas para salones con paredes negras
Filtrar por
Presupuesto
Ordenar por:Popular hoy
1 - 20 de 712 fotos
Artículo 1 de 3
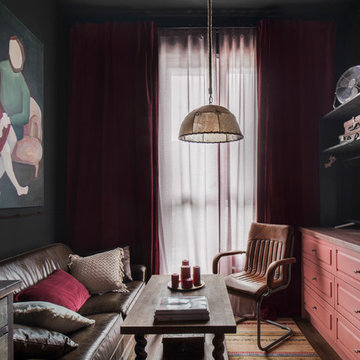
Архитектор, дизайнер, декоратор - Турченко Наталия
Фотограф - Мелекесцева Ольга
Imagen de salón abierto industrial de tamaño medio con paredes negras y suelo laminado
Imagen de salón abierto industrial de tamaño medio con paredes negras y suelo laminado

This contemporary transitional great family living room has a cozy lived-in look, but still looks crisp with fine custom made contemporary furniture made of kiln-dried Alder wood from sustainably harvested forests and hard solid maple wood with premium finishes and upholstery treatments. Stone textured fireplace wall makes a bold sleek statement in the space.

We used stark white and contrastic gray colors on the walls but kept the furniture arrangement symmetrical. We wanted to create a Scandinavian look which is clean but uses a lot of warm textures.
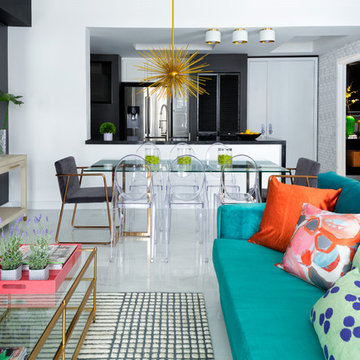
Feature in: Luxe Magazine Miami & South Florida Luxury Magazine
If visitors to Robyn and Allan Webb’s one-bedroom Miami apartment expect the typical all-white Miami aesthetic, they’ll be pleasantly surprised upon stepping inside. There, bold theatrical colors, like a black textured wallcovering and bright teal sofa, mix with funky patterns,
such as a black-and-white striped chair, to create a space that exudes charm. In fact, it’s the wife’s style that initially inspired the design for the home on the 20th floor of a Brickell Key high-rise. “As soon as I saw her with a green leather jacket draped across her shoulders, I knew we would be doing something chic that was nothing like the typical all- white modern Miami aesthetic,” says designer Maite Granda of Robyn’s ensemble the first time they met. The Webbs, who often vacation in Paris, also had a clear vision for their new Miami digs: They wanted it to exude their own modern interpretation of French decor.
“We wanted a home that was luxurious and beautiful,”
says Robyn, noting they were downsizing from a four-story residence in Alexandria, Virginia. “But it also had to be functional.”
To read more visit: https:
https://maitegranda.com/wp-content/uploads/2018/01/LX_MIA18_HOM_MaiteGranda_10.pdf
Rolando Diaz
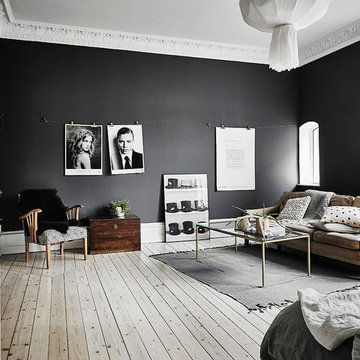
Anders Bergstedt
Imagen de salón para visitas cerrado nórdico de tamaño medio sin chimenea con paredes negras y suelo de madera clara
Imagen de salón para visitas cerrado nórdico de tamaño medio sin chimenea con paredes negras y suelo de madera clara
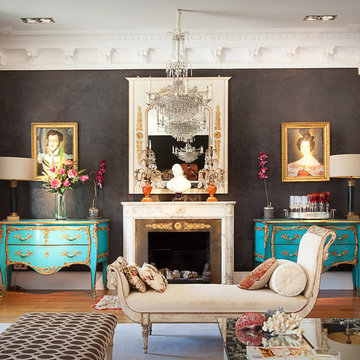
nicolasfotografia.com
Modelo de salón para visitas cerrado tradicional de tamaño medio sin televisor con paredes negras, suelo de madera en tonos medios, todas las chimeneas y marco de chimenea de piedra
Modelo de salón para visitas cerrado tradicional de tamaño medio sin televisor con paredes negras, suelo de madera en tonos medios, todas las chimeneas y marco de chimenea de piedra
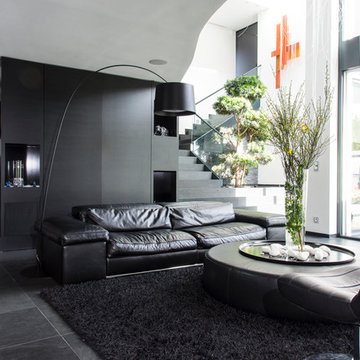
SMITH
Diseño de salón abierto contemporáneo grande sin chimenea con suelo de pizarra, televisor colgado en la pared y paredes negras
Diseño de salón abierto contemporáneo grande sin chimenea con suelo de pizarra, televisor colgado en la pared y paredes negras
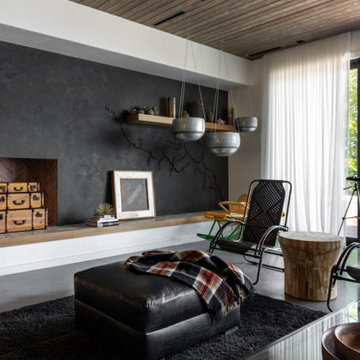
Ejemplo de salón rural de tamaño medio con paredes negras, suelo de cemento, todas las chimeneas, marco de chimenea de ladrillo, suelo gris y madera
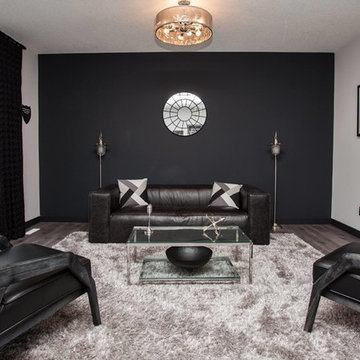
Builder: Triumph Homes
A sleek and monochromatic sitting room is perfect for the masculine feel of the room. The black accent wall draws the eye to the back of the room and creates a sense of drama. The decor accessories are simple and understated and work perfectly with the space.
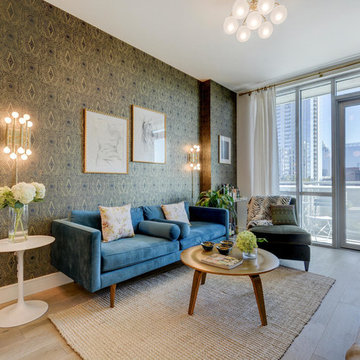
Client moved to downtown Austin and was looking for a space to compliment her new lifestyle. It's a small space, so we made the most of the space and created a unique and sexy environment for her.
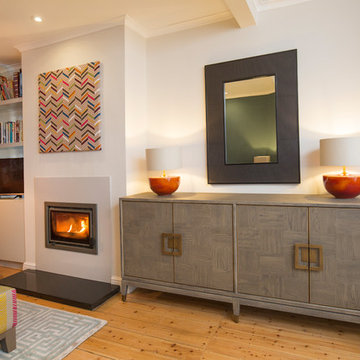
Imagen de salón cerrado y blanco ecléctico de tamaño medio con paredes negras, suelo de madera pintada, todas las chimeneas, televisor independiente, suelo marrón, papel pintado y papel pintado
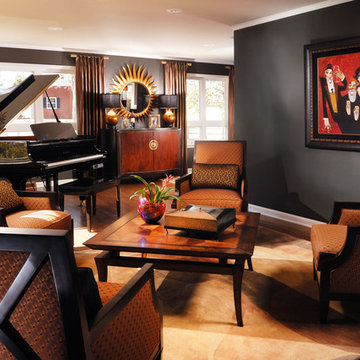
Decorating Den Interiors
Diseño de salón con rincón musical cerrado clásico de tamaño medio sin chimenea y televisor con paredes negras, suelo de madera oscura y suelo marrón
Diseño de salón con rincón musical cerrado clásico de tamaño medio sin chimenea y televisor con paredes negras, suelo de madera oscura y suelo marrón
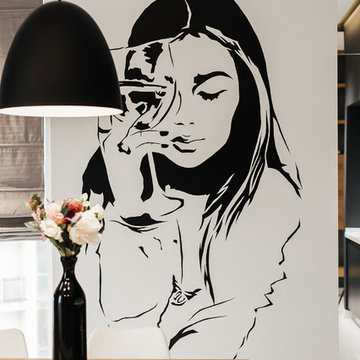
Сидя за столом открывается замечательный вид на море. Необычный двойной диван, выполненный на заказ, разделяет обеденную зону от гостиной. Художественным акцентом является большой черно-белый портрет на стене.
Состояние квартиры на момент начала работ - новостройка.
Чёрно-белые трафареты и картины были нарисованы художником Анастасией Покатило.
Мебель выполнена производителем "Amado"
Свет выполнен производителем "Lug"
Декор выполнен производителем "Ikea"
Авторы:Ярослав Ковальчук, Светлана Манасова, Анастасия Покатило, Дмитрий Главенчук.
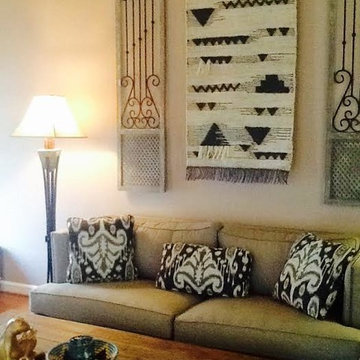
Modelo de salón para visitas cerrado de estilo americano de tamaño medio sin chimenea y televisor con paredes negras y suelo de madera en tonos medios
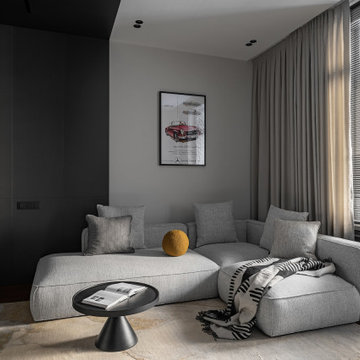
The whole interior is done in two primary colors, taupe beige and dark gray. The kitchen and the living room can be viewed through a tinted glass doorway. The living room is visually divided into two emotional zones: the austere dark one with a graphic cabinet and the light one with a sofa.
We design interiors of homes and apartments worldwide. If you need well-thought and aesthetical interior, submit a request on the website.
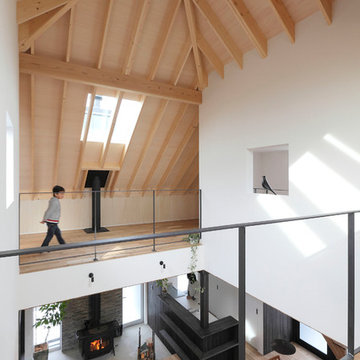
Modelo de salón abierto vintage de tamaño medio con paredes negras, suelo de madera en tonos medios, televisor colgado en la pared y suelo beige
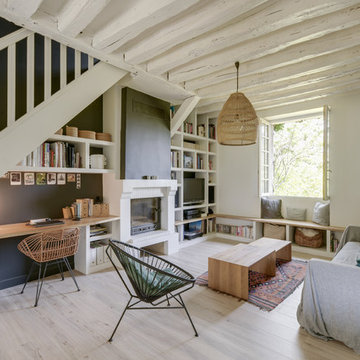
Frédéric Bali
Modelo de biblioteca en casa abierta mediterránea de tamaño medio con paredes negras, suelo laminado, todas las chimeneas, marco de chimenea de ladrillo, televisor independiente y suelo beige
Modelo de biblioteca en casa abierta mediterránea de tamaño medio con paredes negras, suelo laminado, todas las chimeneas, marco de chimenea de ladrillo, televisor independiente y suelo beige
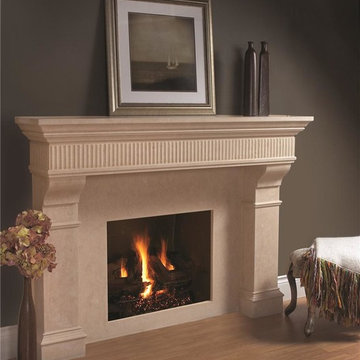
Fireplace. Cast Stone, Cast Stone Mantels. Fireplace Mantels. Fireplace Design Ideas. Fireplace surrounds. Mantels Design. Omega. Omega Mantels. Omega Mantels of Stone. Cast Stone Fireplace, Traditional. Painting Over fireplace. Fireplace shelve. Lighwood floor. Formal. Living space. Carved Stone. Carved Stone Fireplace. Fireplace makeover.
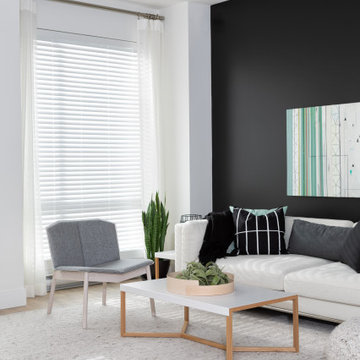
Imagen de salón abierto escandinavo de tamaño medio con paredes negras, suelo laminado, pared multimedia y suelo marrón
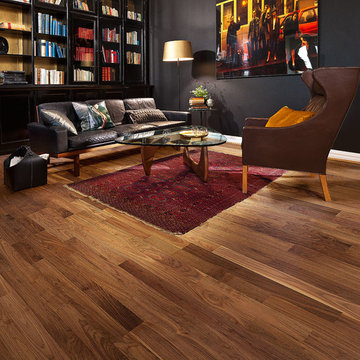
Color: American Naturals Walnut Philadelphia
Ejemplo de biblioteca en casa tradicional renovada de tamaño medio con paredes negras y suelo de madera en tonos medios
Ejemplo de biblioteca en casa tradicional renovada de tamaño medio con paredes negras y suelo de madera en tonos medios
712 ideas para salones con paredes negras
1