681 ideas para salones con chimeneas suspendidas
Filtrar por
Presupuesto
Ordenar por:Popular hoy
1 - 20 de 681 fotos
Artículo 1 de 3

Сергей Красюк
Imagen de salón abierto contemporáneo de tamaño medio con paredes blancas, suelo de cemento, chimeneas suspendidas, marco de chimenea de metal y suelo gris
Imagen de salón abierto contemporáneo de tamaño medio con paredes blancas, suelo de cemento, chimeneas suspendidas, marco de chimenea de metal y suelo gris

Foto de salón con barra de bar abierto de tamaño medio con paredes beige, suelo de baldosas de porcelana, chimeneas suspendidas, marco de chimenea de metal, televisor colgado en la pared, suelo gris, machihembrado y madera
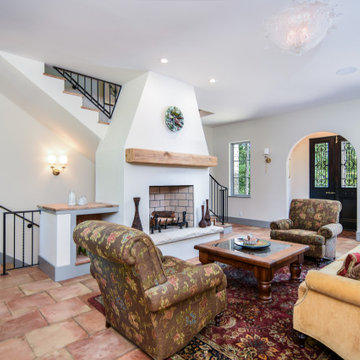
Windows flood the living room, dining room and kitchen with natural light. All of the custom blown glass chandeliers and wall sconces have been imported from Moreno, Italy to keep with the home's Italian pedigree. The fireplace can be used for burning real wood or gas logs.
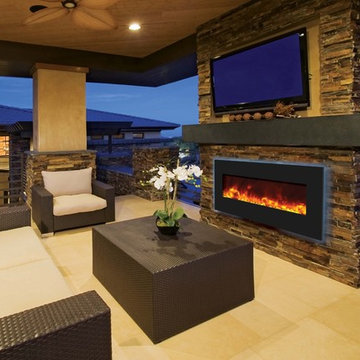
If you want to have the best of both worlds - keep your TV and incorporate a fireplace in your living room - we have great news for you! Electric fireplace is safe to install underneath a TV (as long as you maintain a minimum recommended distance - usually 12"-24"). Here are some pictures of wall mounted electric fireplaces with TV's above for your inspiration.
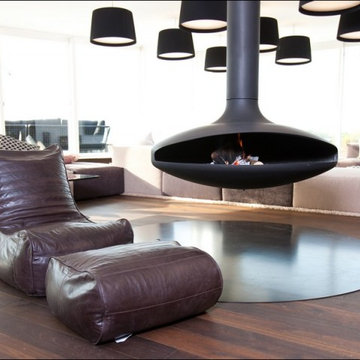
Denmark Showroom in Copenhagen. Distressed brown leather bean bag by Ambient Lounge.
Modelo de salón abierto actual grande sin televisor con suelo de madera oscura, chimeneas suspendidas y suelo marrón
Modelo de salón abierto actual grande sin televisor con suelo de madera oscura, chimeneas suspendidas y suelo marrón

La committente è un appassionata lettrice, per cui ogni stanza è stata costruita per avere spazi per i libri.
I ripiani passano sopra le due porte che conducono alla lavanderia e alla zona notte, creando una continuità visiva della struttura. Utilizzando lo stesso legno del pavimento i materiali dialogano e creano uno stacco dalle pareti bianche.

Auf die Details kommt es an. Hier eine ungenutzt Ecke des 4 Meter hohen Wohnbereichs, die durch Beleuchtung und eine geliebten Tisch zur Geltung kommt.
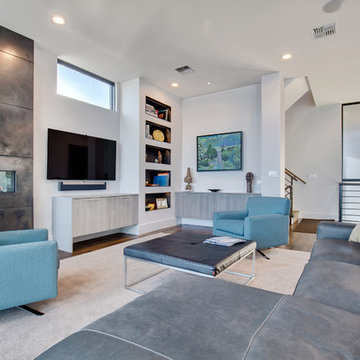
Our clients wanted to update their living room with custom built-in cabinets and add a unique look with the metal fireplace and metal shelving. The results are stunning.
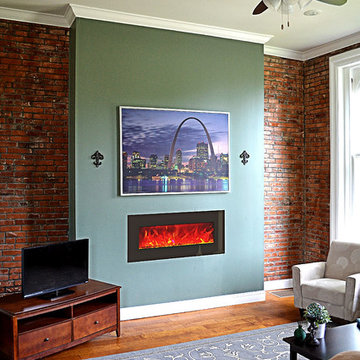
Imagen de salón para visitas cerrado clásico pequeño con paredes rojas, suelo de madera en tonos medios, chimeneas suspendidas, marco de chimenea de metal, televisor independiente y suelo beige
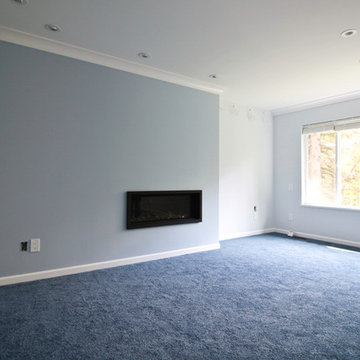
Modelo de salón para visitas cerrado de tamaño medio con paredes azules, moqueta, chimeneas suspendidas y marco de chimenea de metal
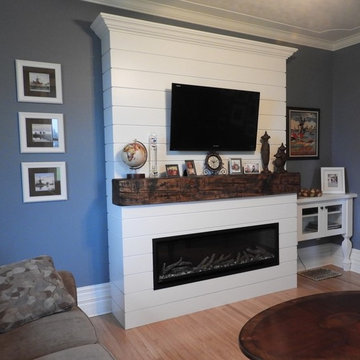
Electric fireplace design with built in side cabinet to house TV components.
Imagen de salón cerrado campestre pequeño con paredes azules, suelo de madera clara, chimeneas suspendidas, marco de chimenea de madera, televisor colgado en la pared y suelo marrón
Imagen de salón cerrado campestre pequeño con paredes azules, suelo de madera clara, chimeneas suspendidas, marco de chimenea de madera, televisor colgado en la pared y suelo marrón
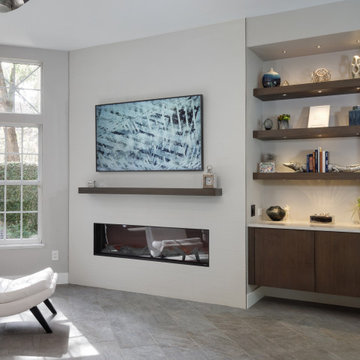
A sleek, modern design, combined with the comfortable atmosphere in this Gainesville living room, will make it a favorite place to spend downtime in this home. The modern Eclipse Cabinetry by Shiloh pairs with floating shelves, offering storage and space to display special items. The LED linear fireplace serves as a centerpiece, while maintaining the clean lines of the modern design. The fireplace is framed by Emser Surface wall tile in linear white, adding to the sleek appearance of the room. Large windows allow ample natural light, making this an ideal space to recharge and relax.
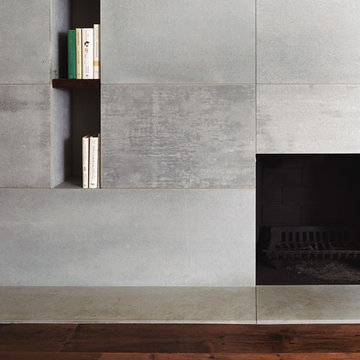
A full height concrete fireplace surround expanded with a bench. Large panels to make the fireplace surround a real eye catcher in this modern living room. The grey color creates a beautiful contrast with the dark hardwood floor.
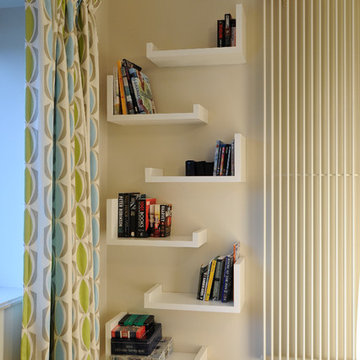
Contemporary lounge with pops of bright zesty colour.
Lakeland slate wall tiles and hearth.
Large corner sofa.
Art speakers.
Imagen de salón cerrado contemporáneo de tamaño medio con paredes blancas, suelo de madera clara, chimeneas suspendidas, marco de chimenea de piedra y televisor colgado en la pared
Imagen de salón cerrado contemporáneo de tamaño medio con paredes blancas, suelo de madera clara, chimeneas suspendidas, marco de chimenea de piedra y televisor colgado en la pared
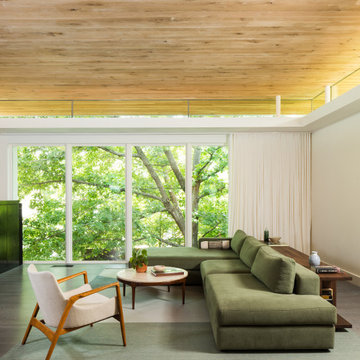
Foto de salón abierto minimalista de tamaño medio con paredes blancas, suelo de madera oscura, chimeneas suspendidas y televisor retractable
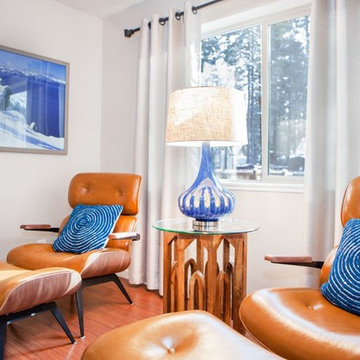
Vacation Rental Living Room
Photograph by Hazeltine Photography.
This was a fun, collaborative effort with our clients. Coming from the Bay area, our clients spend a lot of time in Tahoe and therefore purchased a vacation home within close proximity to Heavenly Mountain. Their intention was to utilize the three-bedroom, three-bathroom, single-family home as a vacation rental but also as a part-time, second home for themselves. Being a vacation rental, budget was a top priority. We worked within our clients’ parameters to create a mountain modern space with the ability to sleep 10, while maintaining durability, functionality and beauty. We’re all thrilled with the result.
Talie Jane Interiors is a full-service, luxury interior design firm specializing in sophisticated environments.
Founder and interior designer, Talie Jane, is well known for her ability to collaborate with clients. She creates highly individualized spaces, reflective of individual tastes and lifestyles. Talie's design approach is simple. She believes that, "every space should tell a story in an artistic and beautiful way while reflecting the personalities and design needs of our clients."
At Talie Jane Interiors, we listen, understand our clients and deliver within budget to provide beautiful, comfortable spaces. By utilizing an analytical and artistic approach, we offer creative solutions to design challenges.
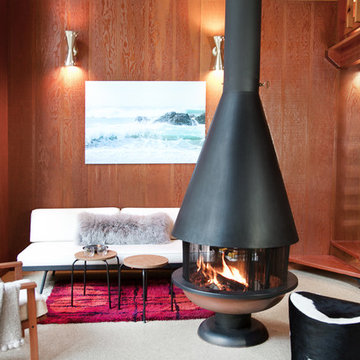
photography - jana leon
Imagen de salón tipo loft rural de tamaño medio sin televisor con paredes marrones, moqueta, chimeneas suspendidas y suelo blanco
Imagen de salón tipo loft rural de tamaño medio sin televisor con paredes marrones, moqueta, chimeneas suspendidas y suelo blanco
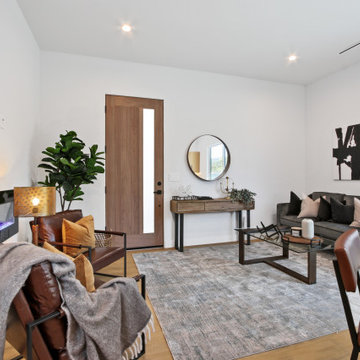
Imagen de salón abierto campestre pequeño con paredes blancas, suelo vinílico, chimeneas suspendidas, marco de chimenea de yeso y suelo marrón
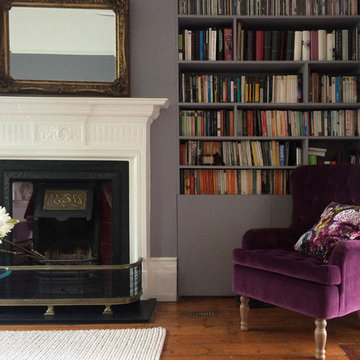
Bespoke bookcases and storages were created to display the vast collection of books. We even went over a structural column to get as much shelving as possible where frames found their space.
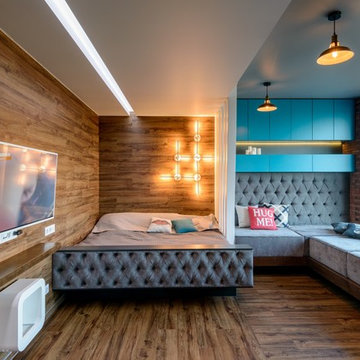
Виталий Иванов
Diseño de salón para visitas abierto contemporáneo pequeño con suelo vinílico, chimeneas suspendidas, televisor colgado en la pared, suelo marrón y paredes marrones
Diseño de salón para visitas abierto contemporáneo pequeño con suelo vinílico, chimeneas suspendidas, televisor colgado en la pared, suelo marrón y paredes marrones
681 ideas para salones con chimeneas suspendidas
1