298 ideas para salones con machihembrado
Filtrar por
Presupuesto
Ordenar por:Popular hoy
1 - 20 de 298 fotos
Artículo 1 de 3
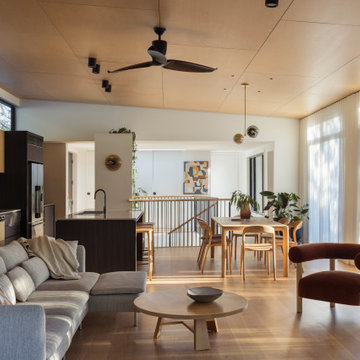
Light-filled, open plan, kitchen, dining, living room.
Ejemplo de salón abierto actual grande con suelo de madera clara, televisor retractable y machihembrado
Ejemplo de salón abierto actual grande con suelo de madera clara, televisor retractable y machihembrado

Designed by Malia Schultheis and built by Tru Form Tiny. This Tiny Home features Blue stained pine for the ceiling, pine wall boards in white, custom barn door, custom steel work throughout, and modern minimalist window trim.

Living room furnishing and remodel
Ejemplo de salón abierto, blanco y blanco y madera vintage pequeño con paredes blancas, suelo de madera en tonos medios, chimenea de esquina, marco de chimenea de ladrillo, televisor en una esquina, suelo marrón y machihembrado
Ejemplo de salón abierto, blanco y blanco y madera vintage pequeño con paredes blancas, suelo de madera en tonos medios, chimenea de esquina, marco de chimenea de ladrillo, televisor en una esquina, suelo marrón y machihembrado
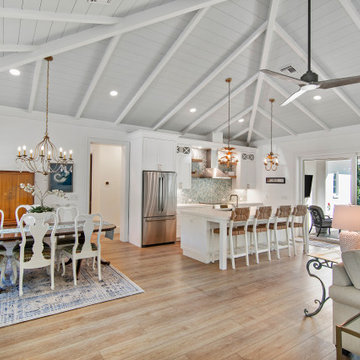
Sutton: Refined yet natural. A white wire-brush gives the natural wood tone a distinct depth, lending it to a variety of spaces.The Modin Rigid luxury vinyl plank flooring collection is the new standard in resilient flooring. Modin Rigid offers true embossed-in-register texture, creating a surface that is convincing to the eye and to the touch; a low sheen level to ensure a natural look that wears well over time; four-sided enhanced bevels to more accurately emulate the look of real wood floors; wider and longer waterproof planks; an industry-leading wear layer; and a pre-attached underlayment.
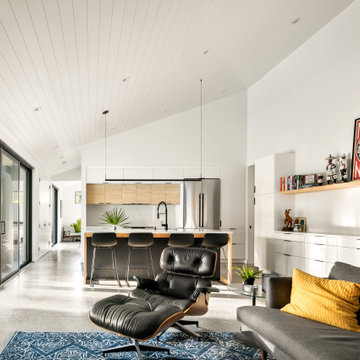
Ejemplo de salón abierto contemporáneo de tamaño medio sin chimenea con paredes blancas, suelo de cemento, televisor colgado en la pared, suelo gris y machihembrado
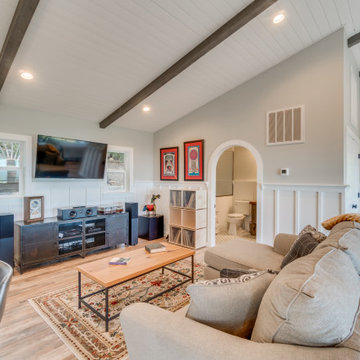
Wainscoting continues throughout the entire living space for decoration and for durability for the AirBnB use. Ceiling feature exposed (faux) beams with inserted shiplap and recessed lighting. The small space of the cottage required tight/multi space use

Modelo de salón actual sin chimenea con suelo de madera en tonos medios y machihembrado

We built-in a reading alcove and enlarged the entry to match the reading alcove. We refaced the old brick fireplace with a German Smear treatment and replace an old wood stove with a new one.
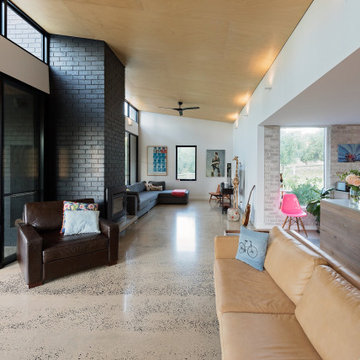
Ejemplo de salón abierto actual de tamaño medio con paredes blancas, suelo de cemento, todas las chimeneas, marco de chimenea de ladrillo, suelo gris, machihembrado y ladrillo

A Drift wood table stem found on the beaches of Hawaii.
I love working with clients that have ideas that I have been waiting to bring to life. All of the owner requests were things I had been wanting to try in an Oasis model. The table and seating area in the circle window bump out that normally had a bar spanning the window; the round tub with the rounded tiled wall instead of a typical angled corner shower; an extended loft making a big semi circle window possible that follows the already curved roof. These were all ideas that I just loved and was happy to figure out. I love how different each unit can turn out to fit someones personality.
The Oasis model is known for its giant round window and shower bump-out as well as 3 roof sections (one of which is curved). The Oasis is built on an 8x24' trailer. We build these tiny homes on the Big Island of Hawaii and ship them throughout the Hawaiian Islands.

Diseño de biblioteca en casa cerrada, blanca y blanca y madera de estilo de casa de campo de tamaño medio con paredes beige, suelo de madera clara, estufa de leña, marco de chimenea de ladrillo, pared multimedia, suelo marrón y machihembrado

Imagen de salón para visitas tipo loft rústico grande con paredes beige, suelo de madera en tonos medios, televisor independiente y machihembrado

Living room furnishing and remodel
Modelo de salón abierto, blanco y blanco y madera retro pequeño con paredes blancas, suelo de madera en tonos medios, chimenea de esquina, marco de chimenea de ladrillo, televisor en una esquina, suelo marrón y machihembrado
Modelo de salón abierto, blanco y blanco y madera retro pequeño con paredes blancas, suelo de madera en tonos medios, chimenea de esquina, marco de chimenea de ladrillo, televisor en una esquina, suelo marrón y machihembrado
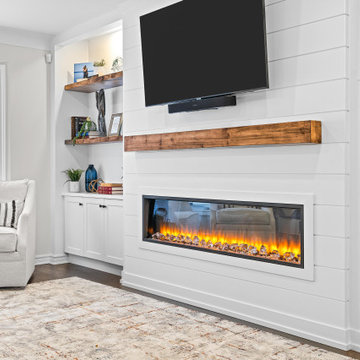
Ejemplo de salón para visitas machihembrado y cerrado marinero de tamaño medio con paredes blancas, suelo de madera oscura, todas las chimeneas, suelo marrón, machihembrado y machihembrado

Designed by Malia Schultheis and built by Tru Form Tiny. This Tiny Home features Blue stained pine for the ceiling, pine wall boards in white, custom barn door, custom steel work throughout, and modern minimalist window trim.
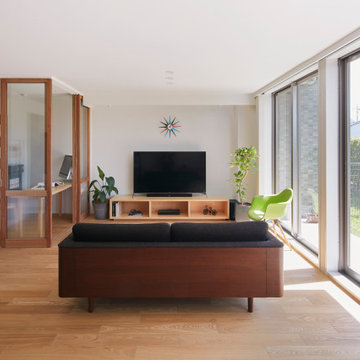
築18年のマンション住戸を改修し、寝室と廊下の間に10枚の連続引戸を挿入した。引戸は周辺環境との繋がり方の調整弁となり、廊下まで自然採光したり、子供の成長や気分に応じた使い方ができる。また、リビングにはガラス引戸で在宅ワークスペースを設置し、家族の様子を見守りながら引戸の開閉で音の繋がり方を調節できる。限られた空間でも、そこで過ごす人々が様々な距離感を選択できる、繋がりつつ離れられる家である。(写真撮影:Forward Stroke Inc.)
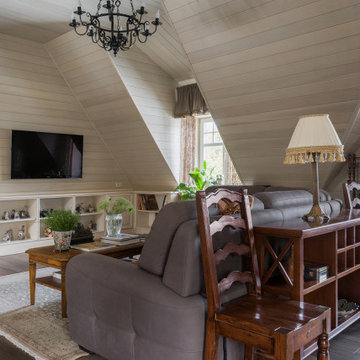
Гостевой загородный дом.Общая площадь гостиной 62 м2. Находится на мансардном этаже и объединена с кухней-столовой.
Foto de salón para visitas abierto tradicional grande con paredes beige, suelo de baldosas de porcelana, televisor colgado en la pared, suelo marrón, machihembrado y machihembrado
Foto de salón para visitas abierto tradicional grande con paredes beige, suelo de baldosas de porcelana, televisor colgado en la pared, suelo marrón, machihembrado y machihembrado

Concrete block walls provide thermal mass for heating and defence agains hot summer. The subdued colours create a quiet and cosy space focussed around the fire. Timber joinery adds warmth and texture , framing the collections of books and collected objects.
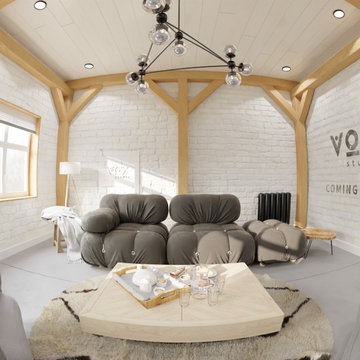
Scandinavian inspired living room . Bright and airy ,the neutral tones complement the raw wood creating a very relaxing place to hang out in .
Foto de salón abierto escandinavo pequeño sin televisor con paredes blancas, suelo de cemento, suelo gris, machihembrado y ladrillo
Foto de salón abierto escandinavo pequeño sin televisor con paredes blancas, suelo de cemento, suelo gris, machihembrado y ladrillo
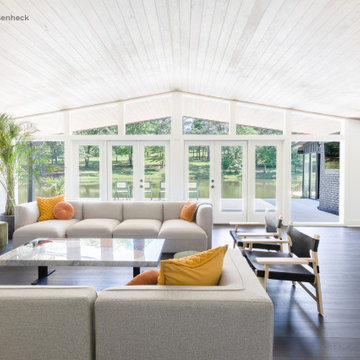
Our darkest brown shade, these classy espresso vinyl planks are sure to make an impact. With the Modin Collection, we have raised the bar on luxury vinyl plank. The result is a new standard in resilient flooring. Modin offers true embossed in register texture, a low sheen level, a rigid SPC core, an industry-leading wear layer, and so much more. Photo © Alyssa Rosenheck.
298 ideas para salones con machihembrado
1