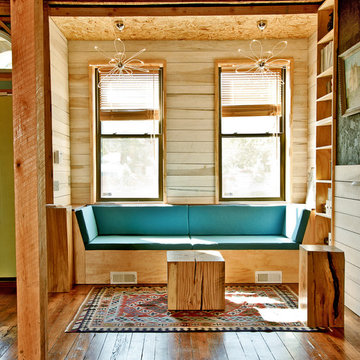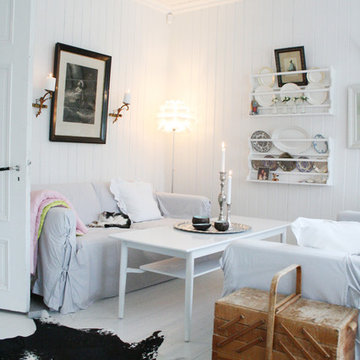42.637 ideas para salones pequeños
Filtrar por
Presupuesto
Ordenar por:Popular hoy
1121 - 1140 de 42.637 fotos
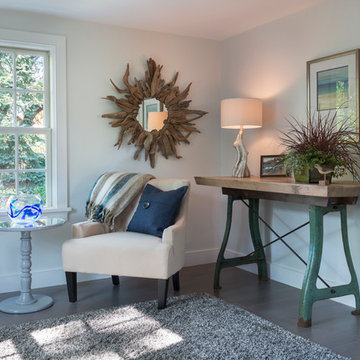
A successful design build project by Red House. This home underwent a complete interior and exterior renovation including a shed dormer addition on the rear. All new finishes, windows, cabinets, insulation, and mechanical systems. Photo by Nat Rea
Instagram: @redhousedesignbuild
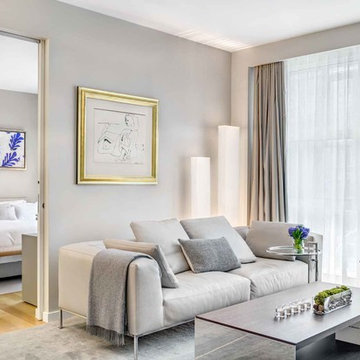
Designed by Elvan Arolat, L-One Design, LLC
Modelo de salón abierto actual pequeño con paredes grises, moqueta y televisor colgado en la pared
Modelo de salón abierto actual pequeño con paredes grises, moqueta y televisor colgado en la pared
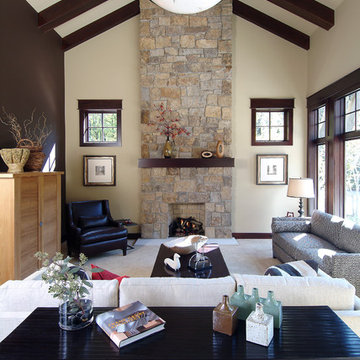
A unique combination of traditional design and an unpretentious, family-friendly floor plan, the Pemberley draws inspiration from European traditions as well as the American landscape. Picturesque rooflines of varying peaks and angles are echoed in the peaked living room with its large fireplace. The main floor includes a family room, large kitchen, dining room, den and master bedroom as well as an inviting screen porch with a built-in range. The upper level features three additional bedrooms, while the lower includes an exercise room, additional family room, sitting room, den, guest bedroom and trophy room.

Everyone needs a place to relax and read and the Caleb chair provides a safe haven at the end of a hectic day.
Foto de salón cerrado retro pequeño sin chimenea y televisor con paredes blancas y suelo de pizarra
Foto de salón cerrado retro pequeño sin chimenea y televisor con paredes blancas y suelo de pizarra
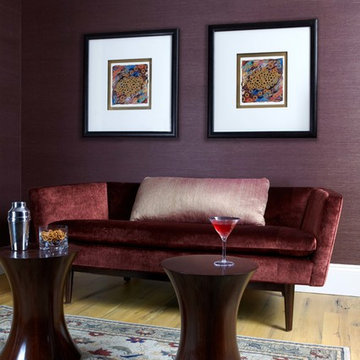
This room was designed as a Hampton's adult only room to hang out with family and friends.
Diseño de salón cerrado actual pequeño sin chimenea con suelo de madera clara y paredes púrpuras
Diseño de salón cerrado actual pequeño sin chimenea con suelo de madera clara y paredes púrpuras
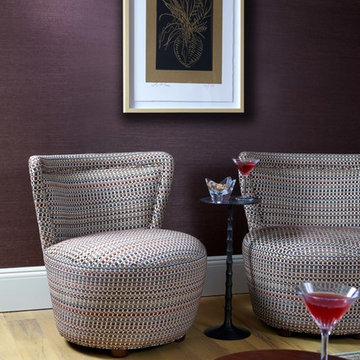
This room was designed as a Hampton's adult only room to hang out with family and friends.
Imagen de salón para visitas cerrado contemporáneo pequeño sin chimenea con paredes púrpuras y suelo de madera clara
Imagen de salón para visitas cerrado contemporáneo pequeño sin chimenea con paredes púrpuras y suelo de madera clara
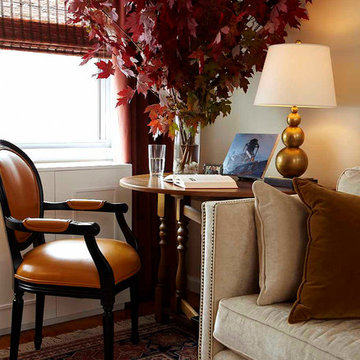
Jody Kivort
Modelo de salón cerrado tradicional renovado pequeño con paredes beige y suelo de madera clara
Modelo de salón cerrado tradicional renovado pequeño con paredes beige y suelo de madera clara
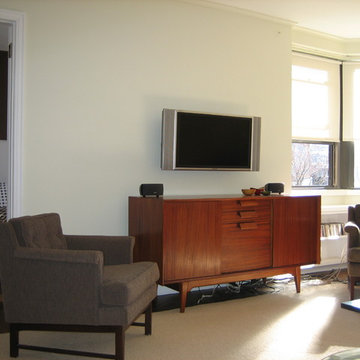
Diseño de salón abierto retro pequeño con paredes verdes, suelo de madera oscura y televisor colgado en la pared
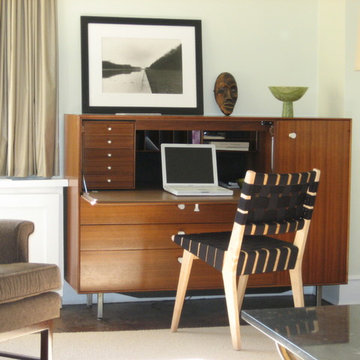
Diseño de salón abierto vintage pequeño con paredes verdes, suelo de madera oscura y televisor colgado en la pared
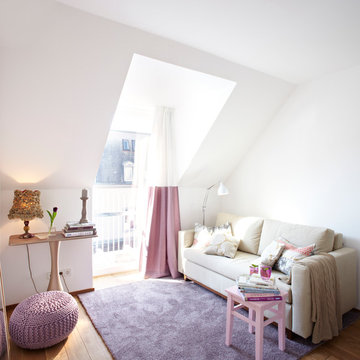
www.christianburmester.com
Imagen de salón abierto contemporáneo pequeño sin chimenea con paredes blancas y suelo de madera en tonos medios
Imagen de salón abierto contemporáneo pequeño sin chimenea con paredes blancas y suelo de madera en tonos medios
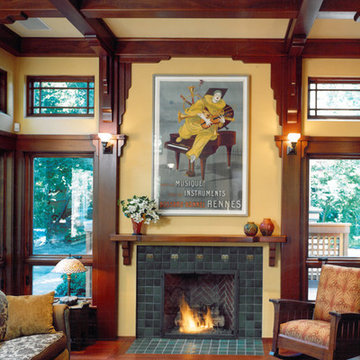
This small sunken living room serves as a conversation area focusing on the fireplace and also focuses on a wide screen TV and high-fidelity sound system for the enjoyment of music and films.
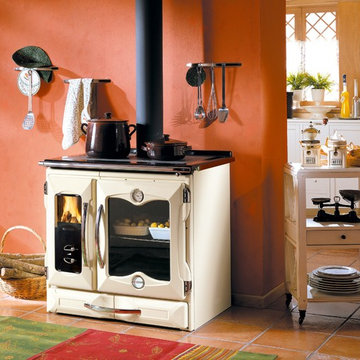
Cast Iron Cook Stove La Nordica "Suprema Cream"
Manufactured in northern Italy these cook stoves feature superb design, durability, efficiency, safety, and quality.
The primary function of these appliances is indoor cooking however they also provide a significant source of secondary heat for your home. Keeping in mind that all wood heating stoves are space heaters this stove is capable of heating an open concept area of approx. 25x30 with 10`ceiling. Nevertheless the stove should not be relied upon as a primary source of heat.
However it can totally be relied on as primary source for cooking!
This particular model is called "Suprema" and is available in 2 colors: anthrathite black and matt cream. The fire chamber is located on the left and provides heat for both the baking oven on the right and the cooking top above. Features include:
External facing of enameled cast-iron
Frame, plate and rings from cast-iron
Enameled oven
Wood drawer
Dimensions : 38.5"x33.8"x26"
Net weight : 490 lb
Hearth opening size : 9.25"x8.85"
Hearth size : 10.9"x12"x18.11"
Oven size : 17.1"x16.5"x17"
Chimney diameter : 15 cm (5.9")
Hearth material: Cast Iron
Heatable area: 8080 ft3
Nominal thermal power : 27000 BTU
Adjustable primary air
Adjustable secondary air
Pre-adjusted tertiary air
Efficiency : 77,8 %
Hourly wood consumption : 5 lb/h
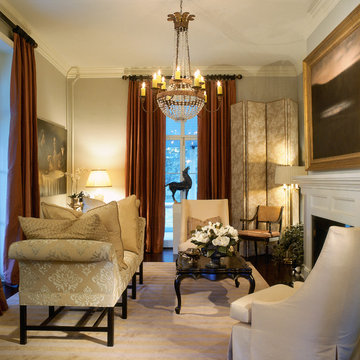
Geoffrey Hodgdon
Ejemplo de salón para visitas tradicional pequeño con todas las chimeneas
Ejemplo de salón para visitas tradicional pequeño con todas las chimeneas
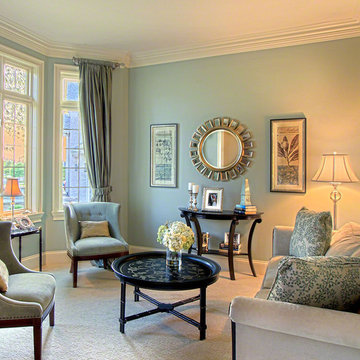
A custom home builder in Chicago's western suburbs, Summit Signature Homes, ushers in a new era of residential construction. With an eye on superb design and value, industry-leading practices and superior customer service, Summit stands alone. Custom-built homes in Clarendon Hills, Hinsdale, Western Springs, and other western suburbs.
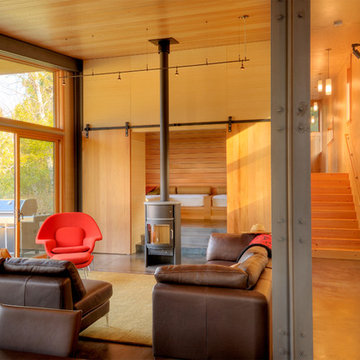
The great room features the "nest" that serves as a reading and relaxing nook plus extra sleeping space
photo by Ben Benschneider
Imagen de salón para visitas cerrado contemporáneo pequeño sin televisor con paredes beige, estufa de leña y marco de chimenea de metal
Imagen de salón para visitas cerrado contemporáneo pequeño sin televisor con paredes beige, estufa de leña y marco de chimenea de metal
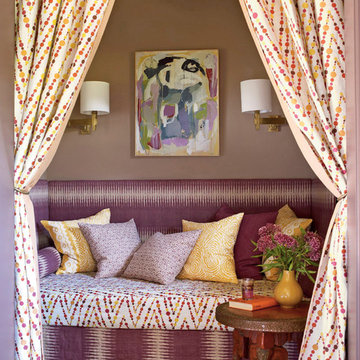
Photo by Tria Giovan
Ejemplo de salón tropical pequeño con paredes grises y cortinas
Ejemplo de salón tropical pequeño con paredes grises y cortinas
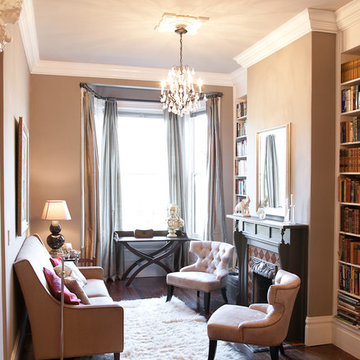
Removing a few walls opens up this little living room to the adjacent dining room, and keeps the cozy feeling without the claustrophobia. New built-in book shelves flank the fireplace, providing ample library space for window seat reading. A hanging chandelier provides light an elegant atmosphere, added to by matching pink chairs, ivory busts, and large area rugs. This cozy retreat is in the Panhandle in San Francisco.
Photo Credit: Molly Decoudreaux
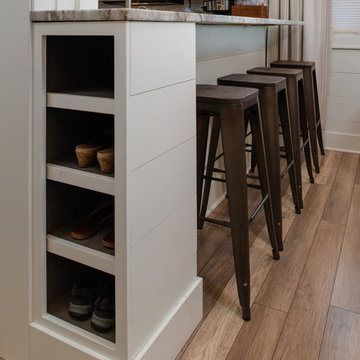
Phoenix Photographic
Ejemplo de salón tipo loft marinero pequeño con paredes blancas, suelo de madera clara y suelo marrón
Ejemplo de salón tipo loft marinero pequeño con paredes blancas, suelo de madera clara y suelo marrón
42.637 ideas para salones pequeños
57
