42.634 ideas para salones pequeños
Filtrar por
Presupuesto
Ordenar por:Popular hoy
1101 - 1120 de 42.634 fotos
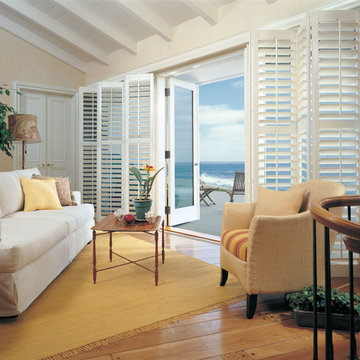
Ejemplo de salón para visitas cerrado tropical pequeño sin chimenea y televisor con paredes beige, suelo de madera clara y suelo beige
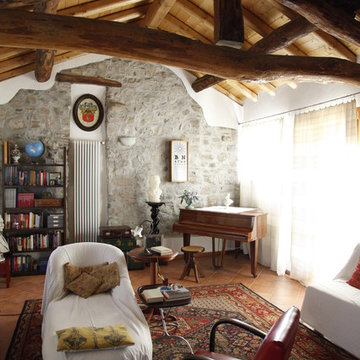
Ejemplo de salón con rincón musical abierto rural pequeño con paredes grises, suelo de baldosas de terracota y piedra
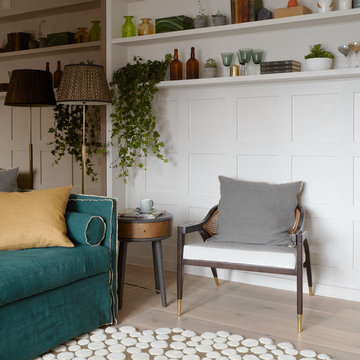
This apartment is designed by Black and Milk Interior Design. They specialise in Modern Interiors for Modern London Homes. https://blackandmilk.co.uk
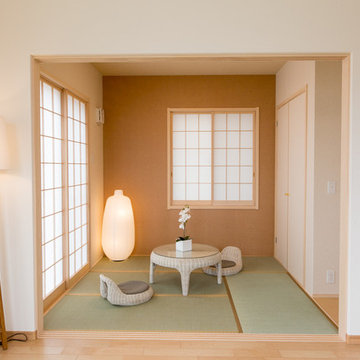
Ejemplo de salón para visitas cerrado asiático pequeño sin chimenea y televisor con parades naranjas y tatami
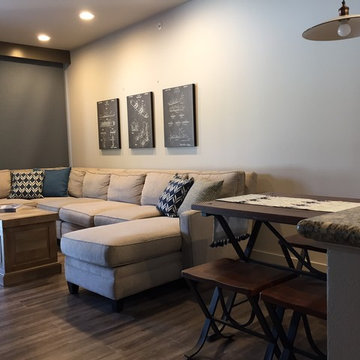
The living room, dining area and kitchen are open to each other and create a casual environment for the homeowner and vacation renters alike.
Modelo de salón abierto contemporáneo pequeño con paredes grises, suelo vinílico, todas las chimeneas, marco de chimenea de piedra y televisor colgado en la pared
Modelo de salón abierto contemporáneo pequeño con paredes grises, suelo vinílico, todas las chimeneas, marco de chimenea de piedra y televisor colgado en la pared
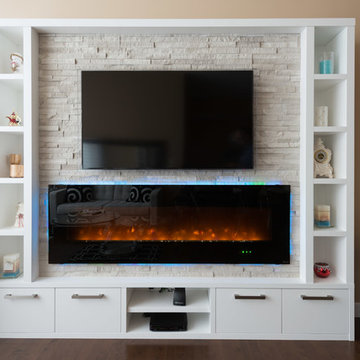
Kevin Stenhouse Photography
Diseño de biblioteca en casa abierta moderna pequeña con paredes beige, suelo de madera oscura, chimeneas suspendidas, marco de chimenea de piedra y pared multimedia
Diseño de biblioteca en casa abierta moderna pequeña con paredes beige, suelo de madera oscura, chimeneas suspendidas, marco de chimenea de piedra y pared multimedia
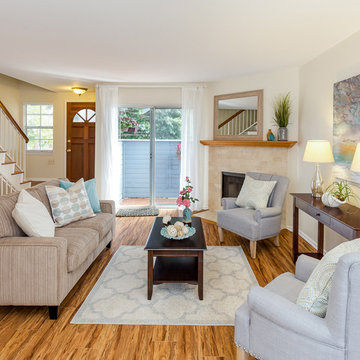
New paint and flooring created a cleaner space to work with. A larger perspective of space was created with a neutral palette, tall sliding door curtain treatments, and reflective accessories. The cozy and simple furniture gave the space a great traffic flow. The accessories were kept simple and played with beach-like forms and colors.
Photography by: John Moery
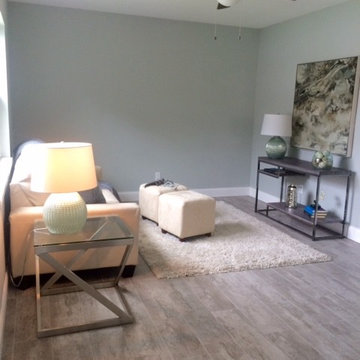
Known for DESIGNING LIFESTYLES & creating thoughtful interiors, LMB interiors works with clients on all phases of remodeling, historic renovations, design & decor of homes. Serving the Tampa Bay area for more than a decade, Lynne creates custom interiors that both accommodate and enhance her clients lifestyles. The hallmark of Lynne's approach to design is an expertly balanced combination of texture, color & furnishings. No matter the style her finished spaces are sophisticated, comfortable and timeless.
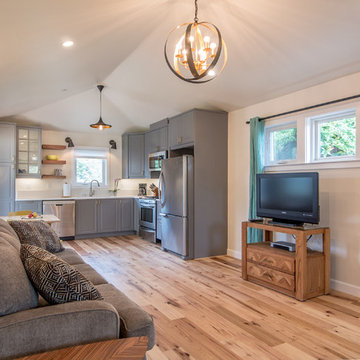
The open living room and kitchen design maximize the livable space and add a light, airy feel to the house. The main living area has a hip vault, meaning the vaulted ceilings rise up from all four sides. The bank of three north facing windows above the television are sized to maximize privacy between this secondary dwelling and the main house on the property.
Golden Visions Design
Santa Cruz, CA 95062
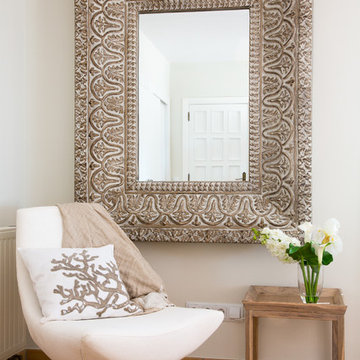
Diseño de salón para visitas abierto mediterráneo pequeño sin chimenea y televisor con paredes blancas y suelo de baldosas de terracota
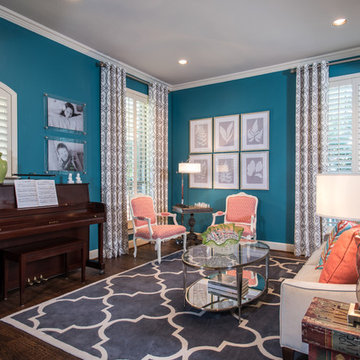
This transitional living room and dining room space was designed to be used by an active family. We used furniture that would create a casual sophisticated space for reading, listening to music and playing games together as a family.
Michael Hunter Photography
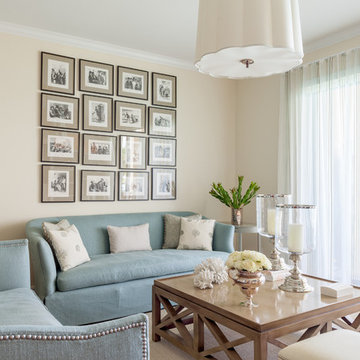
Living Room
Diseño de salón para visitas abierto clásico renovado pequeño sin televisor con paredes beige, suelo de madera clara, todas las chimeneas y marco de chimenea de piedra
Diseño de salón para visitas abierto clásico renovado pequeño sin televisor con paredes beige, suelo de madera clara, todas las chimeneas y marco de chimenea de piedra
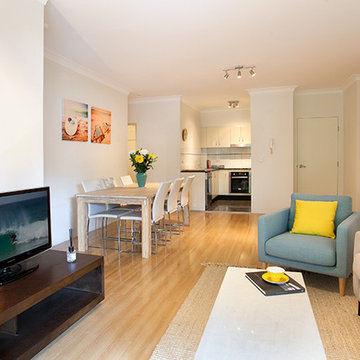
LJ Hooker Freshwater & Sally Gardner Interiors
Diseño de salón abierto costero pequeño sin chimenea con paredes blancas, suelo de madera clara y televisor independiente
Diseño de salón abierto costero pequeño sin chimenea con paredes blancas, suelo de madera clara y televisor independiente
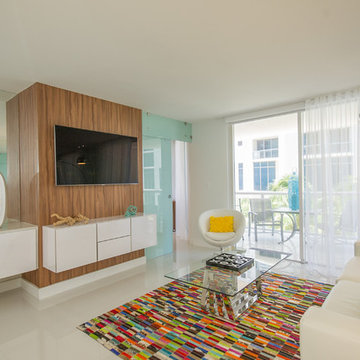
A Waylett Photography
Imagen de salón con barra de bar abierto minimalista pequeño sin chimenea con paredes blancas, suelo de baldosas de porcelana, televisor colgado en la pared y suelo blanco
Imagen de salón con barra de bar abierto minimalista pequeño sin chimenea con paredes blancas, suelo de baldosas de porcelana, televisor colgado en la pared y suelo blanco
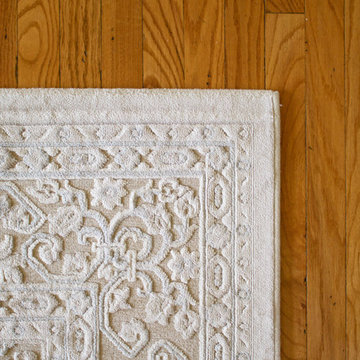
Imagen de salón de estilo zen pequeño sin chimenea y televisor con paredes beige y suelo de madera en tonos medios
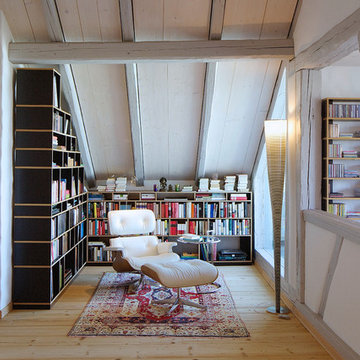
Francesca Giovanelli Birr
Foto de biblioteca en casa abierta bohemia pequeña sin chimenea y televisor con paredes blancas y suelo de madera clara
Foto de biblioteca en casa abierta bohemia pequeña sin chimenea y televisor con paredes blancas y suelo de madera clara
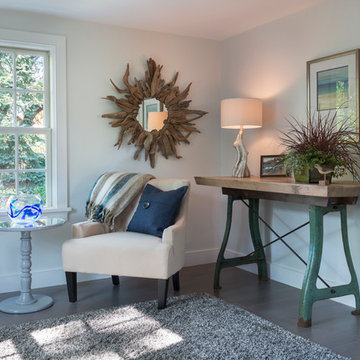
A successful design build project by Red House. This home underwent a complete interior and exterior renovation including a shed dormer addition on the rear. All new finishes, windows, cabinets, insulation, and mechanical systems. Photo by Nat Rea
Instagram: @redhousedesignbuild
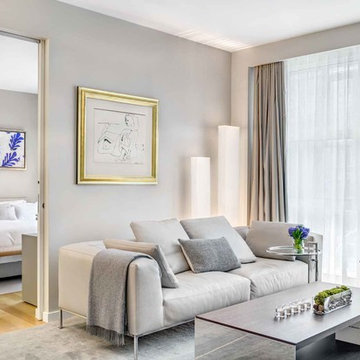
Designed by Elvan Arolat, L-One Design, LLC
Modelo de salón abierto actual pequeño con paredes grises, moqueta y televisor colgado en la pared
Modelo de salón abierto actual pequeño con paredes grises, moqueta y televisor colgado en la pared
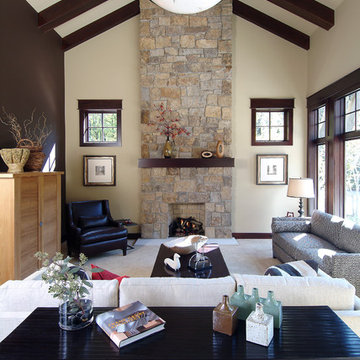
A unique combination of traditional design and an unpretentious, family-friendly floor plan, the Pemberley draws inspiration from European traditions as well as the American landscape. Picturesque rooflines of varying peaks and angles are echoed in the peaked living room with its large fireplace. The main floor includes a family room, large kitchen, dining room, den and master bedroom as well as an inviting screen porch with a built-in range. The upper level features three additional bedrooms, while the lower includes an exercise room, additional family room, sitting room, den, guest bedroom and trophy room.

Everyone needs a place to relax and read and the Caleb chair provides a safe haven at the end of a hectic day.
Foto de salón cerrado retro pequeño sin chimenea y televisor con paredes blancas y suelo de pizarra
Foto de salón cerrado retro pequeño sin chimenea y televisor con paredes blancas y suelo de pizarra
42.634 ideas para salones pequeños
56