1.323 ideas para salones pequeños con suelo de cemento
Filtrar por
Presupuesto
Ordenar por:Popular hoy
181 - 200 de 1323 fotos
Artículo 1 de 3
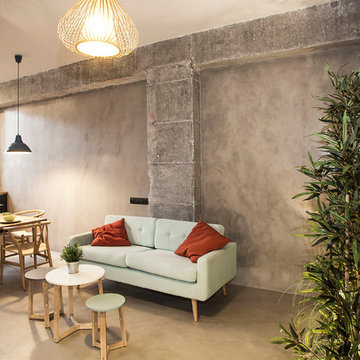
Microcemento FUTURCRET, Egue y Seta Interiosimo.
Ejemplo de salón tipo loft industrial pequeño sin chimenea con paredes grises, suelo gris y suelo de cemento
Ejemplo de salón tipo loft industrial pequeño sin chimenea con paredes grises, suelo gris y suelo de cemento
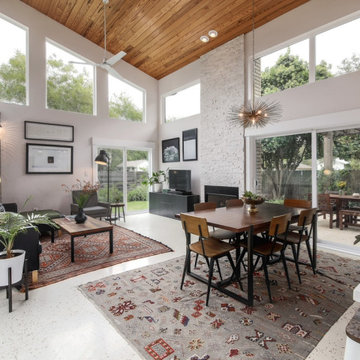
Imagen de salón abierto y abovedado minimalista pequeño con paredes blancas, suelo de cemento, todas las chimeneas, piedra de revestimiento, televisor independiente y suelo blanco
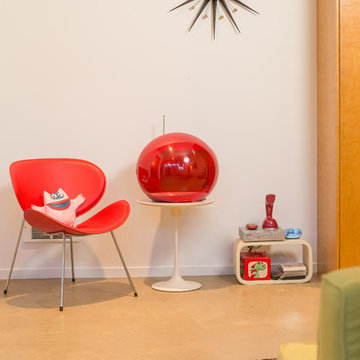
Alex Crook
Imagen de salón tipo loft contemporáneo pequeño sin televisor con paredes blancas y suelo de cemento
Imagen de salón tipo loft contemporáneo pequeño sin televisor con paredes blancas y suelo de cemento
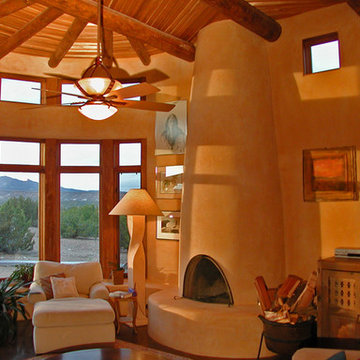
Mark McLain
Ejemplo de salón cerrado de estilo americano pequeño con paredes amarillas, suelo de cemento, todas las chimeneas y marco de chimenea de yeso
Ejemplo de salón cerrado de estilo americano pequeño con paredes amarillas, suelo de cemento, todas las chimeneas y marco de chimenea de yeso
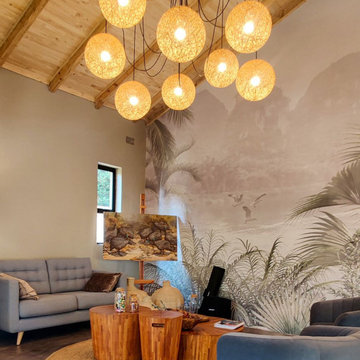
Rennovation of a cottage including new roofs, veranda expansion to include an existing tree and complete redesign of interior
Imagen de salón abierto y abovedado minimalista pequeño con suelo de cemento y suelo gris
Imagen de salón abierto y abovedado minimalista pequeño con suelo de cemento y suelo gris
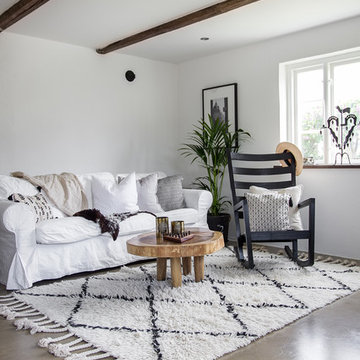
Foto: Josefin Widell Hultgren Styling: Anna Inreder& Bettina Carlsson
Ejemplo de salón para visitas cerrado de estilo de casa de campo pequeño con paredes blancas, suelo de cemento y suelo gris
Ejemplo de salón para visitas cerrado de estilo de casa de campo pequeño con paredes blancas, suelo de cemento y suelo gris
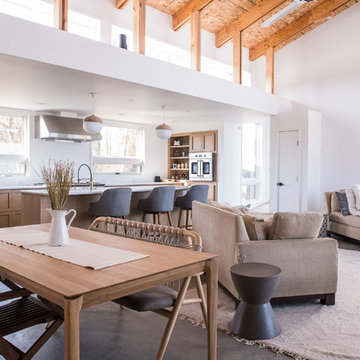
View of Eating area, Living area, and Kitchen. Photo by Danny Bostwick.
Imagen de salón abierto clásico renovado pequeño con paredes blancas, suelo de cemento, chimenea de doble cara, marco de chimenea de ladrillo y suelo gris
Imagen de salón abierto clásico renovado pequeño con paredes blancas, suelo de cemento, chimenea de doble cara, marco de chimenea de ladrillo y suelo gris
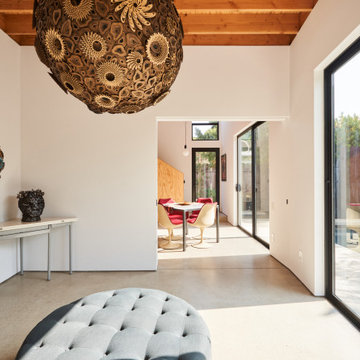
Diseño de salón abierto escandinavo pequeño con paredes blancas, suelo de cemento, suelo gris y vigas vistas
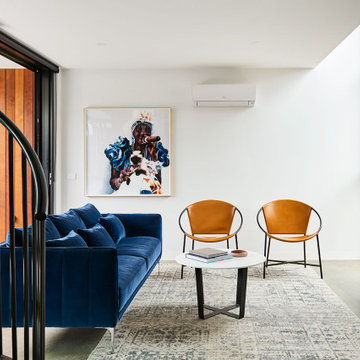
Imagen de salón abierto y abovedado contemporáneo pequeño con paredes blancas, suelo de cemento, televisor colgado en la pared y suelo gris
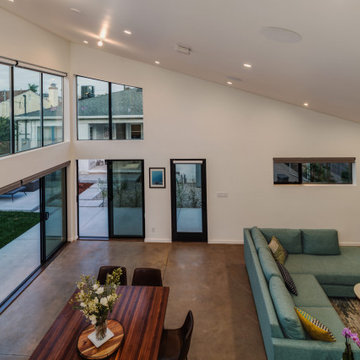
Photos by Brian Reitz, Creative Vision Studios
Imagen de salón abierto contemporáneo pequeño con paredes blancas, suelo de cemento, televisor colgado en la pared y suelo gris
Imagen de salón abierto contemporáneo pequeño con paredes blancas, suelo de cemento, televisor colgado en la pared y suelo gris
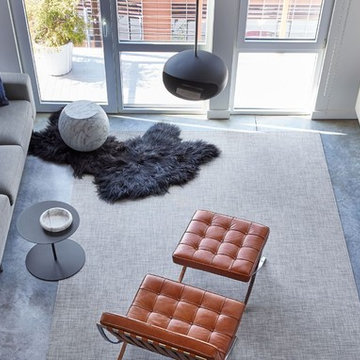
Modelo de salón tipo loft minimalista pequeño con paredes blancas, suelo de cemento, chimeneas suspendidas y televisor colgado en la pared
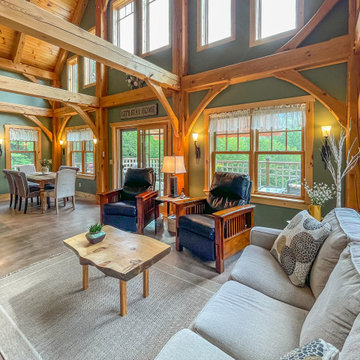
Foto de salón abierto rústico pequeño con paredes verdes, suelo de cemento, estufa de leña, piedra de revestimiento y vigas vistas
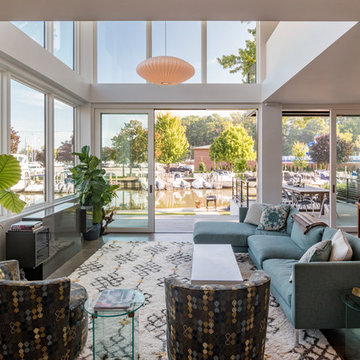
A couple wanted a weekend retreat without spending a majority of their getaway in an automobile. Therefore, a lot was purchased along the Rocky River with the vision of creating a nearby escape less than five miles away from their home. This 1,300 sf 24’ x 24’ dwelling is divided into a four square quadrant with the goal to create a variety of interior and exterior experiences while maintaining a rather small footprint.
Typically, when going on a weekend retreat one has the drive time to decompress. However, without this, the goal was to create a procession from the car to the house to signify such change of context. This concept was achieved through the use of a wood slatted screen wall which must be passed through. After winding around a collection of poured concrete steps and walls one comes to a wood plank bridge and crosses over a Japanese garden leaving all the stresses of the daily world behind.
The house is structured around a nine column steel frame grid, which reinforces the impression one gets of the four quadrants. The two rear quadrants intentionally house enclosed program space but once passed through, the floor plan completely opens to long views down to the mouth of the river into Lake Erie.
On the second floor the four square grid is stacked with one quadrant removed for the two story living area on the first floor to capture heightened views down the river. In a move to create complete separation there is a one quadrant roof top office with surrounding roof top garden space. The rooftop office is accessed through a unique approach by exiting onto a steel grated staircase which wraps up the exterior facade of the house. This experience provides an additional retreat within their weekend getaway, and serves as the apex of the house where one can completely enjoy the views of Lake Erie disappearing over the horizon.
Visually the house extends into the riverside site, but the four quadrant axis also physically extends creating a series of experiences out on the property. The Northeast kitchen quadrant extends out to become an exterior kitchen & dining space. The two-story Northwest living room quadrant extends out to a series of wrap around steps and lounge seating. A fire pit sits in this quadrant as well farther out in the lawn. A fruit and vegetable garden sits out in the Southwest quadrant in near proximity to the shed, and the entry sequence is contained within the Southeast quadrant extension. Internally and externally the whole house is organized in a simple and concise way and achieves the ultimate goal of creating many different experiences within a rationally sized footprint.
Photo: Sergiu Stoian
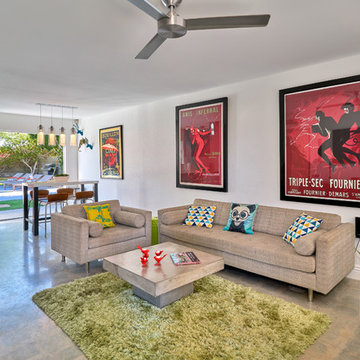
Robert D. Gentry
Imagen de salón abierto retro pequeño con paredes blancas, suelo de cemento, televisor colgado en la pared y suelo beige
Imagen de salón abierto retro pequeño con paredes blancas, suelo de cemento, televisor colgado en la pared y suelo beige
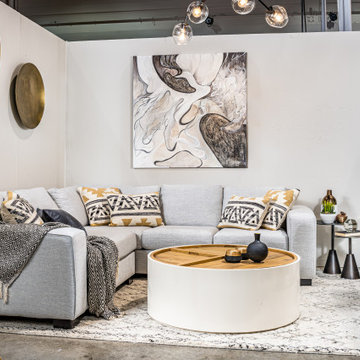
Global inspired patterns create the mood for this living room space. The coffee table provides additional hidden storage with re-moveable wood tray tops. The narrow depth bookcase is ideal for small spaces and can be attached to the wall for safety.
Photo: Caydence Photography
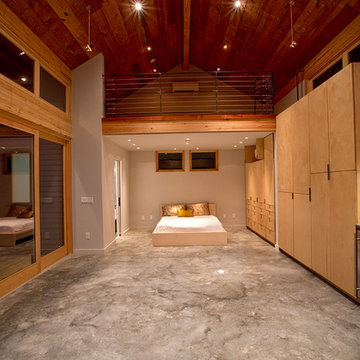
Photos By Simple Photography
Reclaimed Historic Houston's Salvage Warehouse Pine Flooring from Historic Houston, Marvin Windows and Doors Mitsubishi Electric Cooling & Heating Ductless Minisplit Unit and LED Lighting and Reclaimed Shiplap Ceiling.
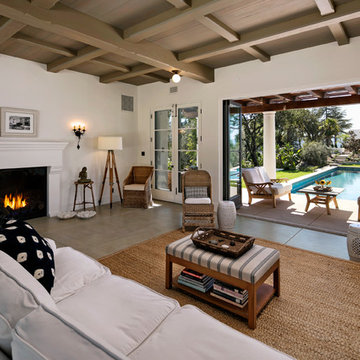
New construction casita with heavy timbered ceiling, fireplace, wrought iron fixtures, and polished concrete floors
Photo by: Jim Bartsch
Modelo de salón abierto mediterráneo pequeño con paredes blancas, suelo de cemento, todas las chimeneas y marco de chimenea de yeso
Modelo de salón abierto mediterráneo pequeño con paredes blancas, suelo de cemento, todas las chimeneas y marco de chimenea de yeso
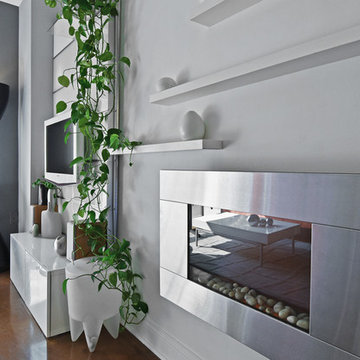
Geri Cruickshank Eaker
Imagen de salón abierto moderno pequeño con paredes grises, suelo de cemento y televisor colgado en la pared
Imagen de salón abierto moderno pequeño con paredes grises, suelo de cemento y televisor colgado en la pared
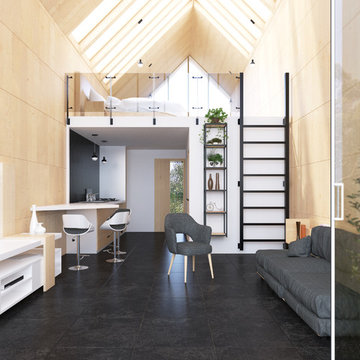
The Loft interior, compact design with seamless living in multiple-use spaces.
Diseño de salón tipo loft moderno pequeño con paredes multicolor y suelo de cemento
Diseño de salón tipo loft moderno pequeño con paredes multicolor y suelo de cemento
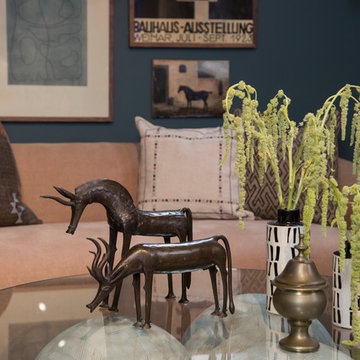
Meghan Bob Photography
Ejemplo de salón cerrado ecléctico pequeño sin chimenea y televisor con paredes azules y suelo de cemento
Ejemplo de salón cerrado ecléctico pequeño sin chimenea y televisor con paredes azules y suelo de cemento
1.323 ideas para salones pequeños con suelo de cemento
10