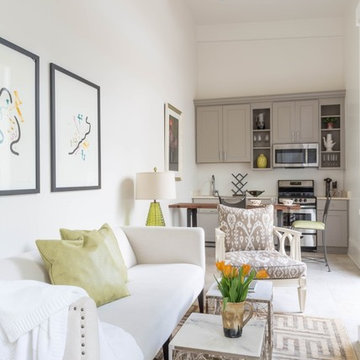1.323 ideas para salones pequeños con suelo de cemento
Filtrar por
Presupuesto
Ordenar por:Popular hoy
221 - 240 de 1323 fotos
Artículo 1 de 3
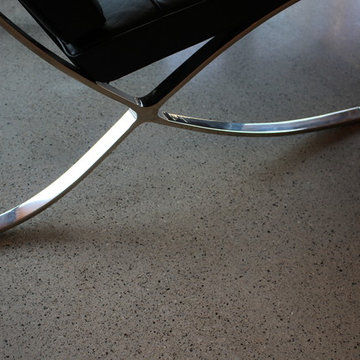
Dancer Concrete Design was contacted to find the best way to deliver a finished concrete floor in such a different type of space. The home’s design is of two intersecting circles that make up the garage and main living space. A basement sits below half of the structure while a structural concrete pad supports the other half circle. The floor finishing would take place in the living room, dinning room, and into the kitchen. For this project the owners were fully occupying the space.
Of course this process aesthetically enhances the space, but we have also found it to increase the durability of our floors. After mechanically removing the grout we move to additional polishing steps and our two-step sealing process of densification and stain guard. Densifying is a reactive penetrating sealer that makes the concrete even stronger and resistant to scratches, stains and other contaminants. The homeowner selected a natural concrete finish – no added stains or dyes – and the final day, the team polished the floor to the desired finish, a level one, 400-grit shine.
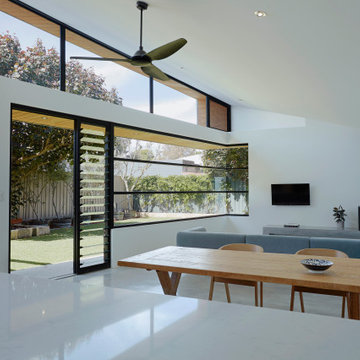
Sharp House Living/Dining Space
Ejemplo de salón abierto, blanco y blanco y madera moderno pequeño con paredes blancas, suelo de cemento, estufa de leña, marco de chimenea de hormigón, televisor colgado en la pared y suelo gris
Ejemplo de salón abierto, blanco y blanco y madera moderno pequeño con paredes blancas, suelo de cemento, estufa de leña, marco de chimenea de hormigón, televisor colgado en la pared y suelo gris
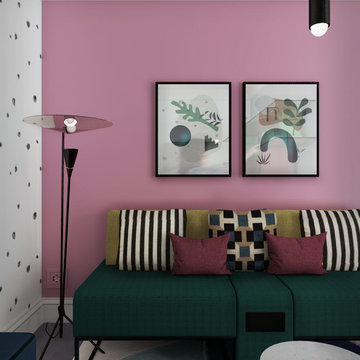
Salon de l'appartement.
Foto de biblioteca en casa abierta vintage pequeña sin chimenea y televisor con paredes azules, suelo de cemento y suelo gris
Foto de biblioteca en casa abierta vintage pequeña sin chimenea y televisor con paredes azules, suelo de cemento y suelo gris
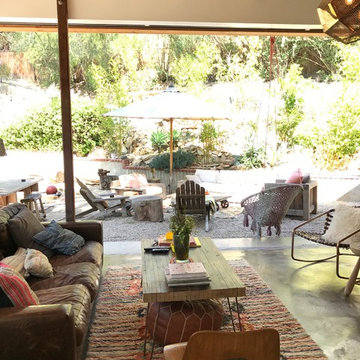
Imagen de salón abierto bohemio pequeño con paredes beige, suelo de cemento, todas las chimeneas, marco de chimenea de yeso, pared multimedia y suelo gris
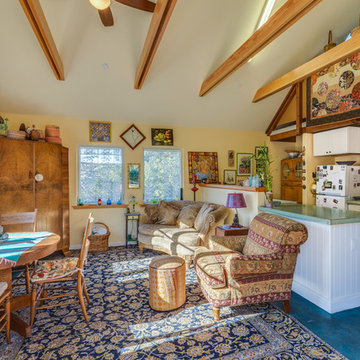
Combination living room, dining room, and kitchen.
Imagen de salón abierto ecléctico pequeño sin televisor con paredes beige y suelo de cemento
Imagen de salón abierto ecléctico pequeño sin televisor con paredes beige y suelo de cemento
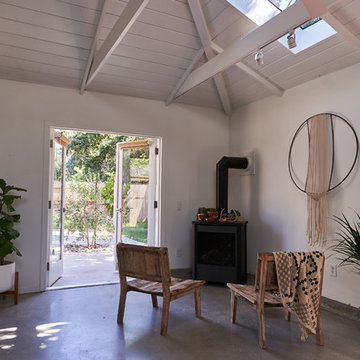
The studio has an open plan layout with natural light filtering the space with skylights and french doors to the outside. The bedroom is open to the living area with sliding barn doors. There's plenty of storage above bedroom loft.
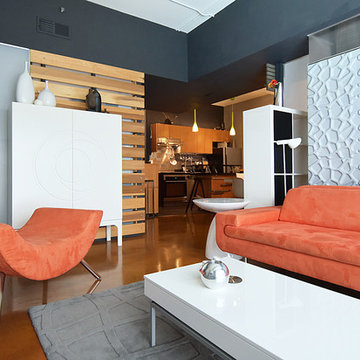
Geri Cruickshank Eaker
Ejemplo de salón abierto moderno pequeño con paredes grises, suelo de cemento y televisor colgado en la pared
Ejemplo de salón abierto moderno pequeño con paredes grises, suelo de cemento y televisor colgado en la pared
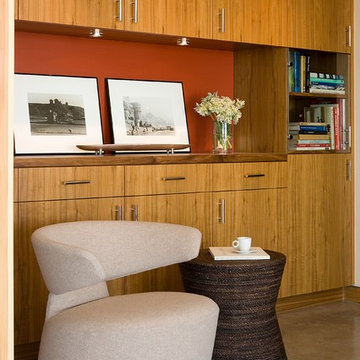
Near the dining area, a special niche echoes the color of Japanese lacquerware.
Photo Credit: John Sutton Photography
Imagen de biblioteca en casa actual pequeña con suelo de cemento
Imagen de biblioteca en casa actual pequeña con suelo de cemento
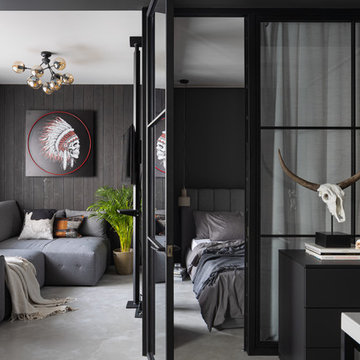
Заказчик пришел с запросом на функциональный лофт с изолированной спальней, полноценной кухней и гостевой зоной. Но идея сместить акцент индустриальности в сторону уюта в городском оформлении показалась ему интересной.
The customer came with a request for a functional loft with an isolated bedroom, a full kitchen and a guest area. But the idea to shift the focus of industrialism towards coziness in urban design seemed interesting to him.
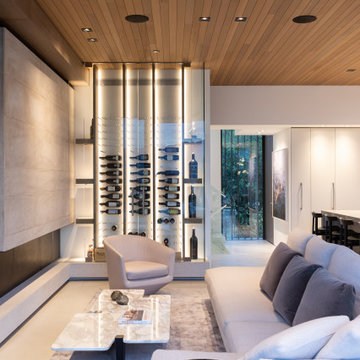
Imagen de salón abierto contemporáneo pequeño con paredes blancas, suelo de cemento, chimenea lineal, marco de chimenea de metal, televisor retractable, suelo gris y madera
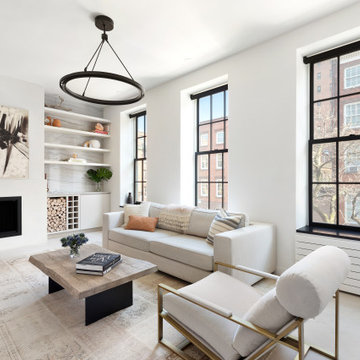
Diseño de salón abierto contemporáneo pequeño con paredes blancas, suelo de cemento, todas las chimeneas, marco de chimenea de yeso y suelo beige
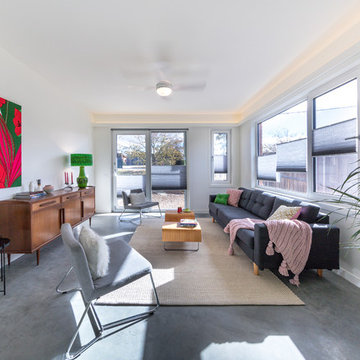
Ben Wrigley
Modelo de salón actual pequeño con suelo de cemento, todas las chimeneas, marco de chimenea de yeso y suelo gris
Modelo de salón actual pequeño con suelo de cemento, todas las chimeneas, marco de chimenea de yeso y suelo gris
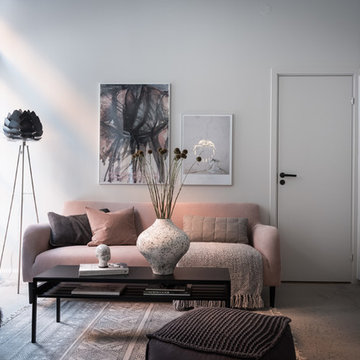
Bjurfors.se/SE360
Foto de salón cerrado nórdico pequeño con paredes blancas, suelo de cemento y suelo gris
Foto de salón cerrado nórdico pequeño con paredes blancas, suelo de cemento y suelo gris
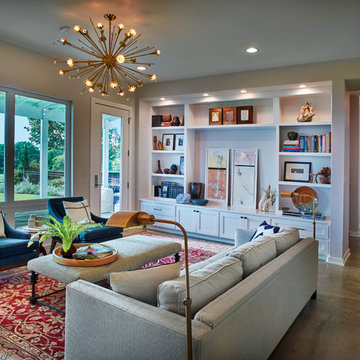
Diseño de salón abierto tradicional renovado pequeño sin chimenea con paredes grises, televisor colgado en la pared y suelo de cemento

Imagen de salón tipo loft y abovedado rústico pequeño con suelo de cemento, chimenea de esquina, marco de chimenea de metal, suelo gris y madera
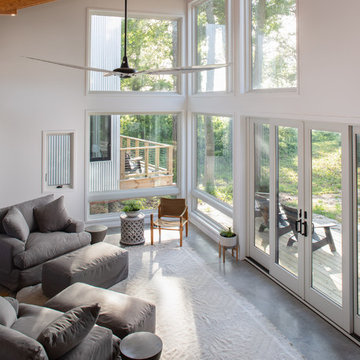
View from loft down into Living Room space. Photo by Danny Bostwick.
Imagen de salón abierto moderno pequeño con paredes blancas, suelo de cemento, chimenea de doble cara, marco de chimenea de ladrillo y suelo gris
Imagen de salón abierto moderno pequeño con paredes blancas, suelo de cemento, chimenea de doble cara, marco de chimenea de ladrillo y suelo gris
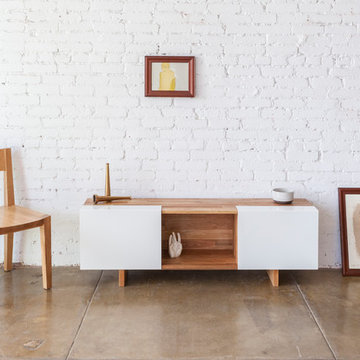
Love our 3X shelf, but can’t mount on your wall? Then you will love our 3X shelf with base. Exhibit your finery in style. Arrange everything else behind the two sliding white aluminum panels.
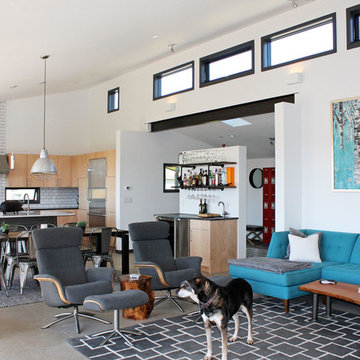
After their Niwot, Colorado, home was inundated with floodwater and mud in the historic 2013 flood, the owners brought their “glass is half full” zest for life to the process of restarting their lives in a modest budget-conscious home. It wouldn’t have been possible without the goodwill of neighbors, friends, strangers, donated services, and their own grit and full engagement in the building process.
Water-shed Revival is a 2000 square foot home designed for social engagement, inside-outside living, the joy of cooking, and soaking in the sun and mountain views. The lofty space under the shed roof speaks of farm structures, but with a twist of the modern vis-à-vis clerestory windows and glass walls. Concrete floors act as a passive solar heat sink for a constant sense of thermal comfort, not to mention a relief for muddy pet paw cleanups. Cost-effective structure and material choices, such as corrugated metal and HardiePanel siding, point this home and this couple toward a renewed future.
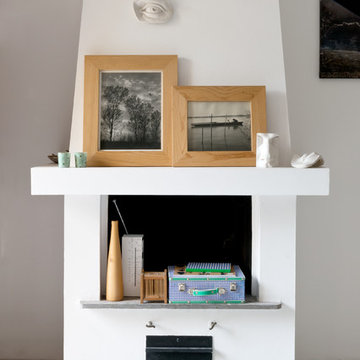
Marco Azzoni (foto) e Marta Meda (stylist)
Diseño de salón abierto industrial pequeño con paredes blancas, suelo de cemento, todas las chimeneas, marco de chimenea de yeso y suelo gris
Diseño de salón abierto industrial pequeño con paredes blancas, suelo de cemento, todas las chimeneas, marco de chimenea de yeso y suelo gris
1.323 ideas para salones pequeños con suelo de cemento
12
