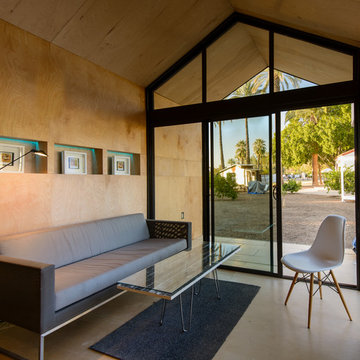1.323 ideas para salones pequeños con suelo de cemento
Filtrar por
Presupuesto
Ordenar por:Popular hoy
121 - 140 de 1323 fotos
Artículo 1 de 3
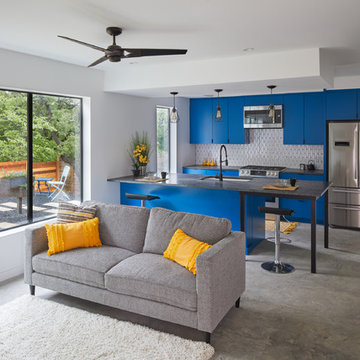
Leonid Furmansky
Imagen de salón abierto actual pequeño con paredes blancas, suelo de cemento y suelo gris
Imagen de salón abierto actual pequeño con paredes blancas, suelo de cemento y suelo gris

semi open living area with warm timber cladding and concealed ambient lighting
Ejemplo de salón abierto actual pequeño con suelo de cemento, suelo gris, paredes beige y madera
Ejemplo de salón abierto actual pequeño con suelo de cemento, suelo gris, paredes beige y madera
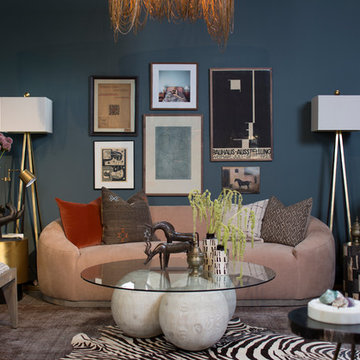
Meghan Bob Photography
Foto de salón cerrado ecléctico pequeño sin chimenea y televisor con paredes azules y suelo de cemento
Foto de salón cerrado ecléctico pequeño sin chimenea y televisor con paredes azules y suelo de cemento
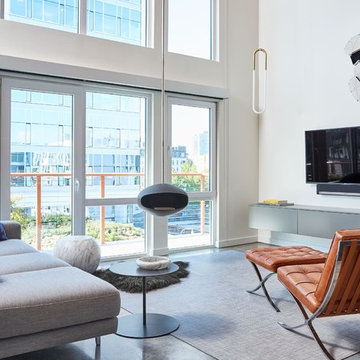
Diseño de salón abierto actual pequeño con paredes blancas, suelo de cemento, chimeneas suspendidas y televisor colgado en la pared
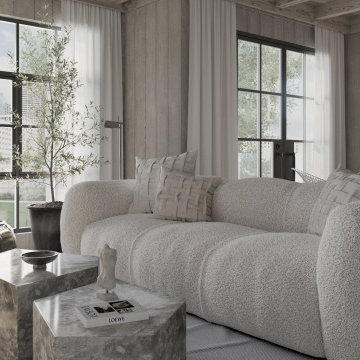
Foto de salón para visitas abierto de estilo americano pequeño con suelo de cemento, vigas vistas y madera

The interior of the home is polar opposite of the exterior. The double-heigh volume is flooded with light, highlighting the bright upper mass and more complex living surfaces below.
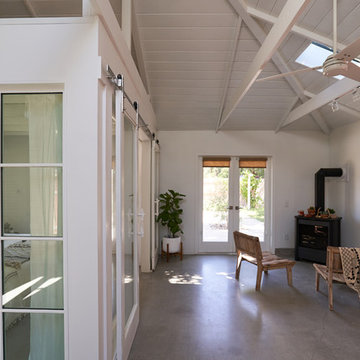
The studio has an open plan layout with natural light filtering the space with skylights and french doors to the outside. The bedroom is open to the living area with sliding barn doors. There's plenty of storage above bedroom loft.
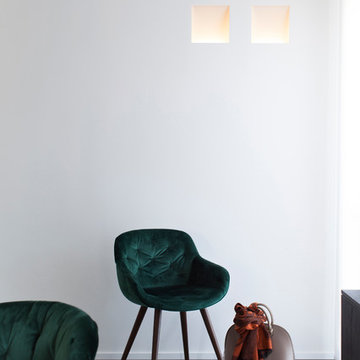
Michela Melotti
Foto de salón abierto contemporáneo pequeño con suelo de cemento
Foto de salón abierto contemporáneo pequeño con suelo de cemento
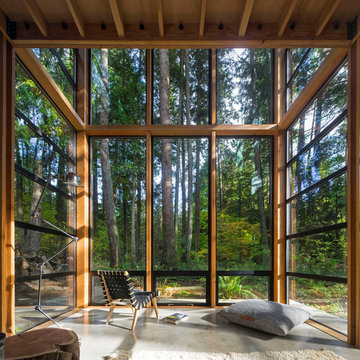
Images by Nic LeHoux
Designed as a home and studio for a photographer and his young family, Lightbox is located on a peninsula that extends south from British Columbia across the border to Point Roberts. The densely forested site lies beside a 180-acre park that overlooks the Strait of Georgia, the San Juan Islands and the Puget Sound.
Having experienced the world from under a black focusing cloth and large format camera lens, the photographer has a special fondness for simplicity and an appreciation of unique, genuine and well-crafted details.
The home was made decidedly modest, in size and means, with a building skin utilizing simple materials in a straightforward yet innovative configuration. The result is a structure crafted from affordable and common materials such as exposed wood two-bys that form the structural frame and directly support a prefabricated aluminum window system of standard glazing units uniformly sized to reduce the complexity and overall cost.
Accessed from the west on a sloped boardwalk that bisects its two contrasting forms, the house sits lightly on the land above the forest floor.
A south facing two-story glassy cage for living captures the sun and view as it celebrates the interplay of light and shadow in the forest. To the north, stairs are contained in a thin wooden box stained black with a traditional Finnish pine tar coating. Narrow apertures in the otherwise solid dark wooden wall sharply focus the vibrant cropped views of the old growth fir trees at the edge of the deep forest.
Lightbox is an uncomplicated yet powerful gesture that enables one to view the subtlety and beauty of the site while providing comfort and pleasure in the constantly changing light of the forest.
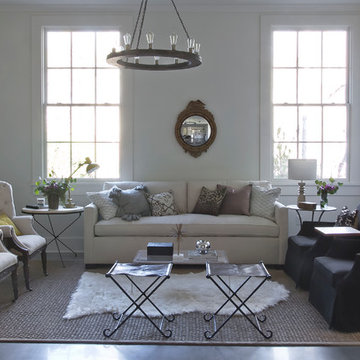
Jennifer Kesler
Diseño de salón tipo loft escandinavo pequeño sin chimenea y televisor con paredes blancas y suelo de cemento
Diseño de salón tipo loft escandinavo pequeño sin chimenea y televisor con paredes blancas y suelo de cemento
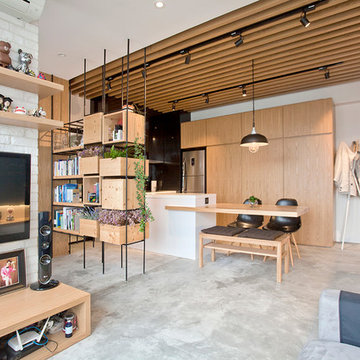
In-house @ Urban Design & Build
Living room
For further details:
www.urban-designbuild.hk
Foto de salón abierto industrial pequeño con paredes blancas, suelo de cemento y televisor colgado en la pared
Foto de salón abierto industrial pequeño con paredes blancas, suelo de cemento y televisor colgado en la pared
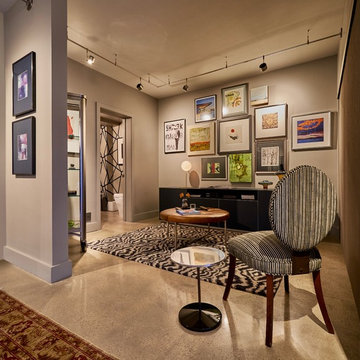
Den with gallery art wall. Custom rug from The Rug Company. Track lighting with Led. Maha Comianos photography.
Foto de salón actual pequeño con paredes grises, suelo de cemento y suelo gris
Foto de salón actual pequeño con paredes grises, suelo de cemento y suelo gris

Home of Emily Wright of Nancybird.
Photography by Neil Preito
Living space with polished concrete floors, a built in fireplace and purpose-built shelving for indoor plants to catch the northern sunlight. Timber framed windows border an internal courtyard that provides natural light. Dining space with built-in timber furniture and custom leather seating. Kitchen in the distance. Timber open shelving and cabinets in the kitchen. Hand made sky blue ceramic tiles line the cooktop splash back. Stand alone cooktop. Carrara Marble benchtop, timber floor boards, hand made tiles, timber kitchen, open shelving, blackboard, walk-in pantry, stainless steel appliances

photo by Deborah Degraffenreid
Diseño de salón tipo loft nórdico pequeño sin chimenea y televisor con paredes blancas, suelo de cemento y suelo gris
Diseño de salón tipo loft nórdico pequeño sin chimenea y televisor con paredes blancas, suelo de cemento y suelo gris
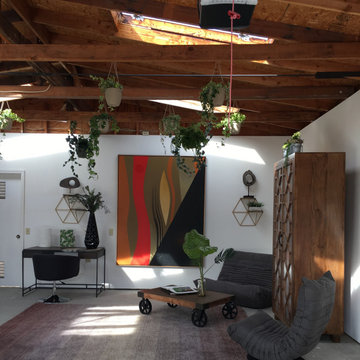
One of our recent home stagings in Willow Glen, California. This is an Eichler, a quintessential style of architecture in the California Bay Area.
We do the Feng Shui, and work out the design plan with our partner, Val, of No. 1. Staging, who also has access to custom furniture, and her own lighting company, No Ordinary Light.
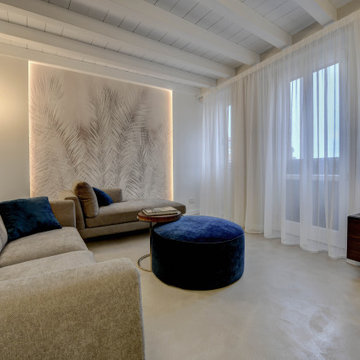
Ejemplo de salón abierto actual pequeño con suelo de cemento, suelo beige y papel pintado
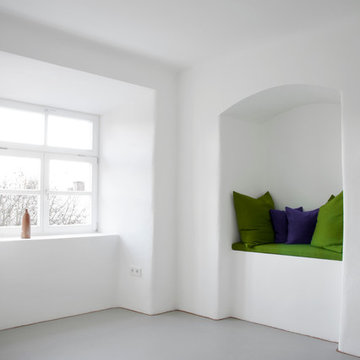
MAM Architekten
Ejemplo de salón contemporáneo pequeño con paredes blancas y suelo de cemento
Ejemplo de salón contemporáneo pequeño con paredes blancas y suelo de cemento
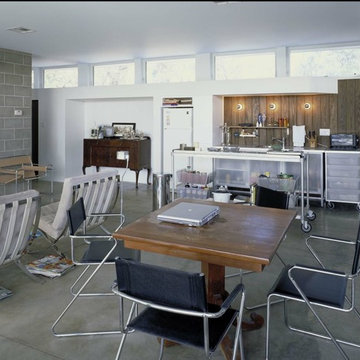
Photo By Jack Gardner Photography
Modelo de salón abierto moderno pequeño con suelo de cemento y televisor retractable
Modelo de salón abierto moderno pequeño con suelo de cemento y televisor retractable

Weather House is a bespoke home for a young, nature-loving family on a quintessentially compact Northcote block.
Our clients Claire and Brent cherished the character of their century-old worker's cottage but required more considered space and flexibility in their home. Claire and Brent are camping enthusiasts, and in response their house is a love letter to the outdoors: a rich, durable environment infused with the grounded ambience of being in nature.
From the street, the dark cladding of the sensitive rear extension echoes the existing cottage!s roofline, becoming a subtle shadow of the original house in both form and tone. As you move through the home, the double-height extension invites the climate and native landscaping inside at every turn. The light-bathed lounge, dining room and kitchen are anchored around, and seamlessly connected to, a versatile outdoor living area. A double-sided fireplace embedded into the house’s rear wall brings warmth and ambience to the lounge, and inspires a campfire atmosphere in the back yard.
Championing tactility and durability, the material palette features polished concrete floors, blackbutt timber joinery and concrete brick walls. Peach and sage tones are employed as accents throughout the lower level, and amplified upstairs where sage forms the tonal base for the moody main bedroom. An adjacent private deck creates an additional tether to the outdoors, and houses planters and trellises that will decorate the home’s exterior with greenery.
From the tactile and textured finishes of the interior to the surrounding Australian native garden that you just want to touch, the house encapsulates the feeling of being part of the outdoors; like Claire and Brent are camping at home. It is a tribute to Mother Nature, Weather House’s muse.
1.323 ideas para salones pequeños con suelo de cemento
7
