1.323 ideas para salones pequeños con suelo de cemento
Filtrar por
Presupuesto
Ordenar por:Popular hoy
61 - 80 de 1323 fotos
Artículo 1 de 3
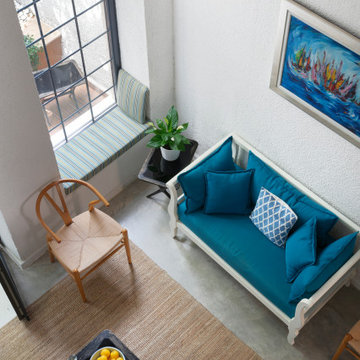
Modelo de salón tipo loft moderno pequeño con paredes blancas, suelo de cemento, chimenea de esquina, marco de chimenea de madera y suelo gris
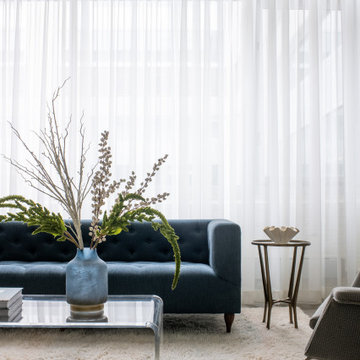
The juxtaposition of soft texture and feminine details against hard metal and concrete finishes. Elements of floral wallpaper, paper lanterns, and abstract art blend together to create a sense of warmth. Soaring ceilings are anchored by thoughtfully curated and well placed furniture pieces. The perfect home for two.
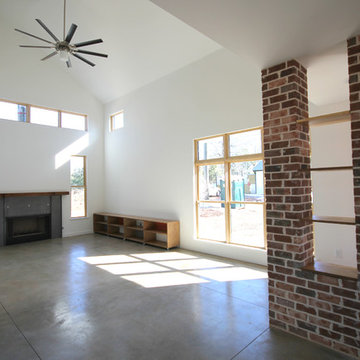
Lori Newcomer
Diseño de salón industrial pequeño con paredes blancas, suelo de cemento, todas las chimeneas y marco de chimenea de metal
Diseño de salón industrial pequeño con paredes blancas, suelo de cemento, todas las chimeneas y marco de chimenea de metal
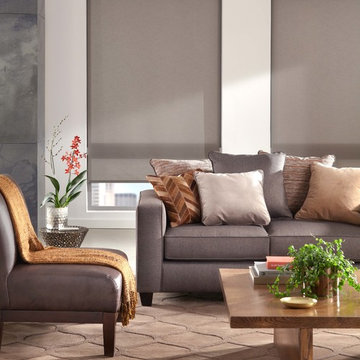
Alta Blind
Foto de salón para visitas cerrado actual pequeño sin chimenea y televisor con paredes blancas y suelo de cemento
Foto de salón para visitas cerrado actual pequeño sin chimenea y televisor con paredes blancas y suelo de cemento
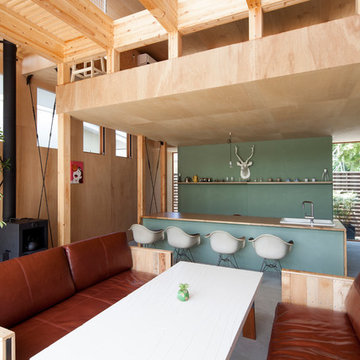
Diseño de salón abierto asiático pequeño con paredes blancas, suelo de cemento, estufa de leña y marco de chimenea de metal

Photo by
Gerard Garcia @gerardgarcia
Diseño de salón cerrado urbano pequeño con suelo de cemento, televisor colgado en la pared y suelo gris
Diseño de salón cerrado urbano pequeño con suelo de cemento, televisor colgado en la pared y suelo gris
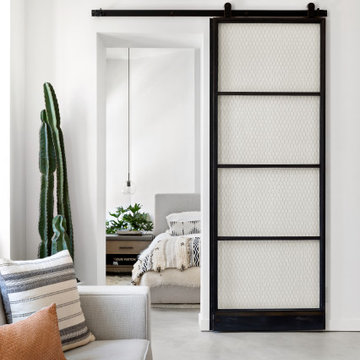
Ejemplo de salón abierto minimalista pequeño con paredes blancas, suelo de cemento, todas las chimeneas, marco de chimenea de yeso, televisor colgado en la pared y suelo beige
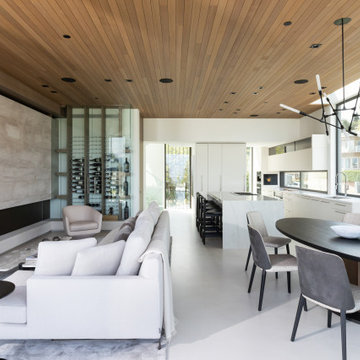
Imagen de salón abierto actual pequeño con paredes blancas, suelo de cemento, chimenea lineal, marco de chimenea de metal, televisor retractable, suelo gris y madera
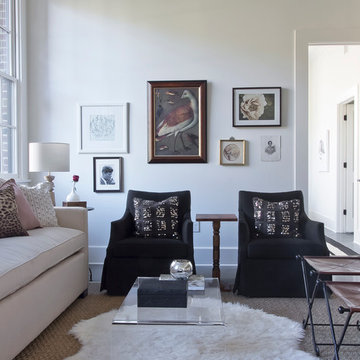
Jennifer Kesler
Imagen de salón tipo loft nórdico pequeño sin chimenea y televisor con paredes blancas y suelo de cemento
Imagen de salón tipo loft nórdico pequeño sin chimenea y televisor con paredes blancas y suelo de cemento
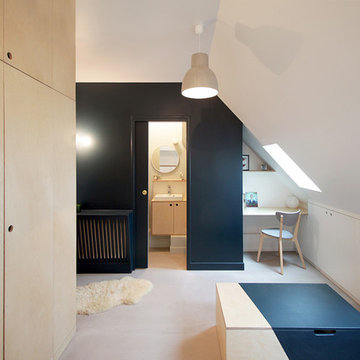
Bertrand Fompeyrine
Modelo de salón tipo loft contemporáneo pequeño sin chimenea y televisor con paredes azules y suelo de cemento
Modelo de salón tipo loft contemporáneo pequeño sin chimenea y televisor con paredes azules y suelo de cemento
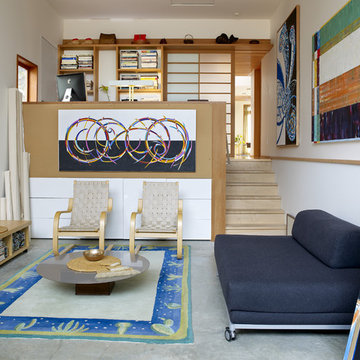
Ejemplo de salón minimalista pequeño con paredes blancas, suelo de cemento y alfombra
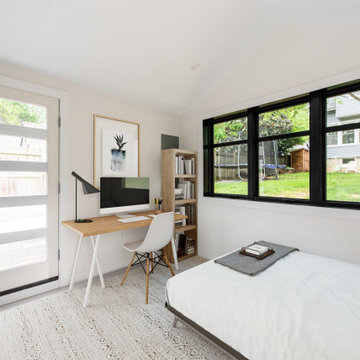
Conversion of a 1 car garage into an studio Additional Dwelling Unit
Imagen de salón abierto actual pequeño con paredes blancas, suelo de cemento y suelo gris
Imagen de salón abierto actual pequeño con paredes blancas, suelo de cemento y suelo gris
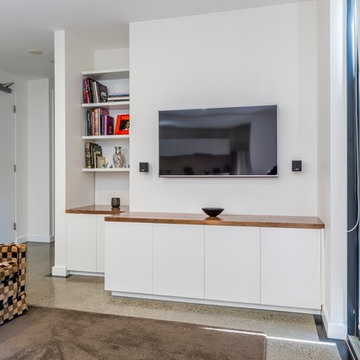
Stepped entertainment unit which utilizes alcove. Floating shelves and storage cupboards built into alcove. TV mounted on wall with neat entertainment unit beneath housing AV equipment, cable and data management, subwoofer and ventilation.
Size: 2.5m wide x 2.2m high x 0.7m deep (in alcove) 0.5m deep (under TV)
Materials: Bench top in American walnut veneer with clear satin lacquer finish. Cabinets and shelves painted in 2 pack Dulux White Cloak 1/4 strength with 30% gloss finish.
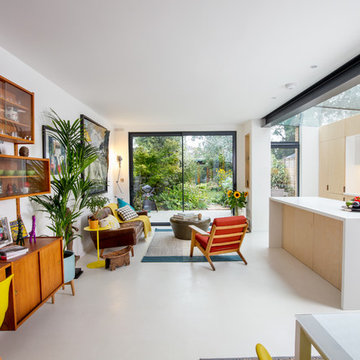
Mark Weeks
Diseño de salón abierto escandinavo pequeño con paredes blancas, suelo de cemento y suelo blanco
Diseño de salón abierto escandinavo pequeño con paredes blancas, suelo de cemento y suelo blanco
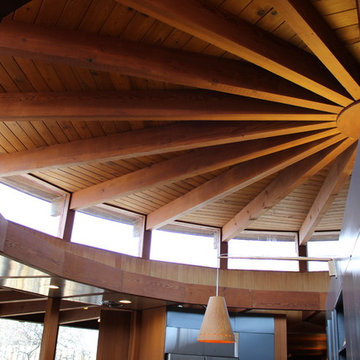
Dancer Concrete Design was contacted to find the best way to deliver a finished concrete floor in such a different type of space. The home’s design is of two intersecting circles that make up the garage and main living space. A basement sits below half of the structure while a structural concrete pad supports the other half circle. The floor finishing would take place in the living room, dinning room, and into the kitchen. For this project the owners were fully occupying the space.
Of course this process aesthetically enhances the space, but we have also found it to increase the durability of our floors. After mechanically removing the grout we move to additional polishing steps and our two-step sealing process of densification and stain guard. Densifying is a reactive penetrating sealer that makes the concrete even stronger and resistant to scratches, stains and other contaminants. The homeowner selected a natural concrete finish – no added stains or dyes – and the final day, the team polished the floor to the desired finish, a level one, 400-grit shine.

Ejemplo de biblioteca en casa tipo loft urbana pequeña sin chimenea con paredes blancas, suelo de cemento, televisor retractable y suelo blanco

Diseño de salón abierto y estrecho contemporáneo pequeño con paredes blancas, suelo de cemento y televisor colgado en la pared
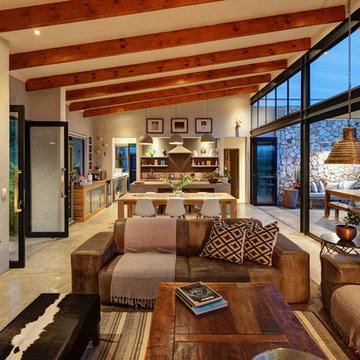
Photo Credit: Chantel Madgwick
Diseño de salón abierto de estilo americano pequeño con paredes grises, suelo de cemento, estufa de leña y suelo gris
Diseño de salón abierto de estilo americano pequeño con paredes grises, suelo de cemento, estufa de leña y suelo gris
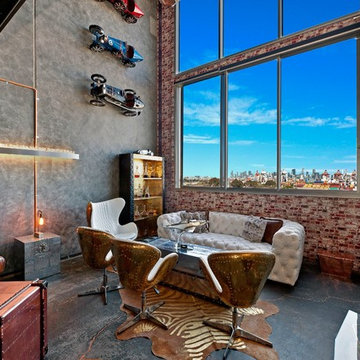
Foto de salón cerrado industrial pequeño con paredes grises, suelo de cemento y suelo gris
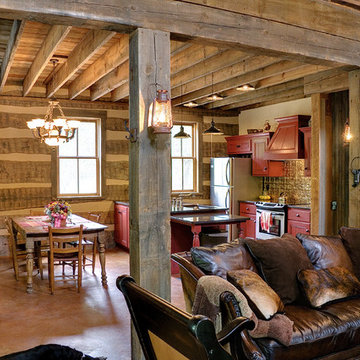
Rustic living area in log cabin. Great use of reclaimed materials for the walls. Photo by Brian Greenstone
Modelo de salón tipo loft rural pequeño sin televisor con suelo de cemento
Modelo de salón tipo loft rural pequeño sin televisor con suelo de cemento
1.323 ideas para salones pequeños con suelo de cemento
4