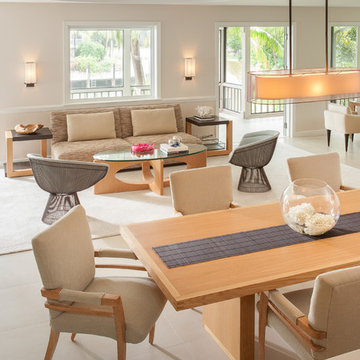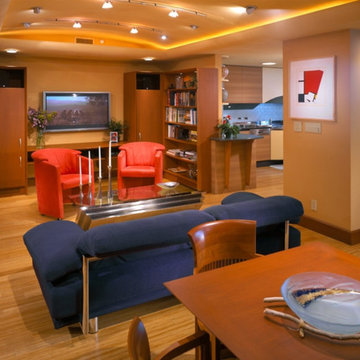1.564 ideas para salones modernos en colores madera
Filtrar por
Presupuesto
Ordenar por:Popular hoy
81 - 100 de 1564 fotos
Artículo 1 de 3
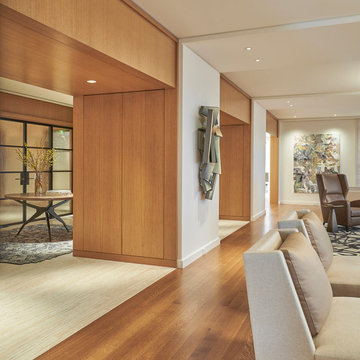
Our clients—philanthropists that split time between Chicago and Naples—embraced a rare opportunity to buy an adjacent unit and experience full-floor city living. With a vision for both intimate and large gatherings and minimal maintenance, we developed simple architectural details that organize the primary living spaces and integrate mechanical, lighting and structural elements. Their growing art collection is set against classic oak paneling, travertine and oak flooring and white lacquer finishes. Seeded glass and metal doors filter natural light into the center of the apartment and reflect city and lake views. The result is an understated yet inviting home.
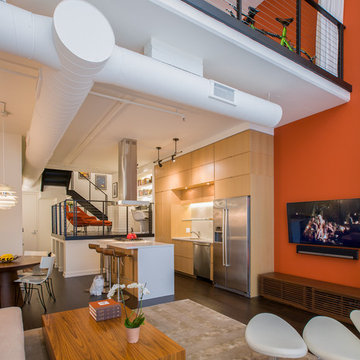
The entire loft has an open plan, that unifies the Living room, Kitchen area, dining room and the raised study loft. The two-story burnt orange accent wall unifies the two story space. The ceilings and ducts were painted white to maximize light reflectance. The openings at the balconies both in the Master Bedroom and in the guest bedroom areas were enlarged, and new railings inserted, that allow for uninterrupted views to the outside views through the two-story loft area. Black-out curtains may be drawn in each of these balconies to provide total escape from daylight. The two story glass wall itself is furnished with mechanized shades that come down to provide shield of the western light.
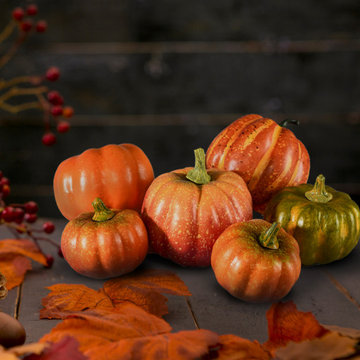
This set of mini pumpkins is a great addition to your Halloween décor. The classic fall colors help to brighten up any space. Perfect for small additions to your home, office, or party space. Fill your home's decor with the charm of the harvest season. Combine these fake pumpkins with other artificial fruits and veggies and place them in a bowl or other container to create the perfect autumn centerpiece. Add them to a fall wreath to create a Thanksgiving door accent. Simply set them on anything from shelves to counters to add a little flavor! Perfect for small additions to your home, office, or party space. Each of the 6 pumpkins has its own color, shape and size allowing for all-natural and realistic look & measures 3" - 4" Diameter and 2.5" - 3" High. Serene Spaces Living specializes in creating good quality accents that look great anywhere!
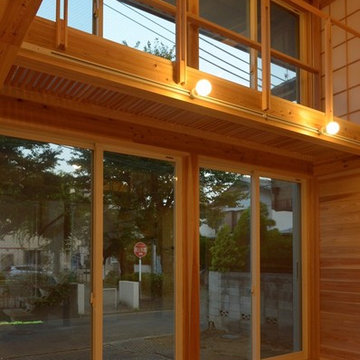
高野台の家
Diseño de salón para visitas abierto minimalista de tamaño medio con paredes blancas y suelo de madera clara
Diseño de salón para visitas abierto minimalista de tamaño medio con paredes blancas y suelo de madera clara
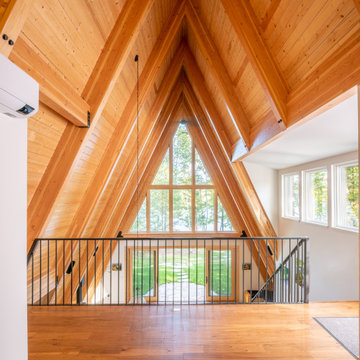
Imagen de salón tipo loft minimalista con paredes marrones, suelo de cemento, estufa de leña, suelo gris, vigas vistas y madera
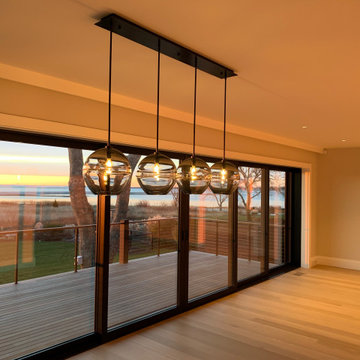
Gorgeous beach house we've painted in CT. Very clean design and minimalist. For the trim we've used Benjamin Moore Advance Satin finish. For the walls we've used Regal Select Matte finish also from Benjamin Moore. Beautiful limestone finish on the fireplace. For the Exterior we've Arborcoat Semi Solid stain for the trim. Elegant and sophisticated house that was a pleasure to work with the Developer, Designer and Owners. We hope you enjoy it.
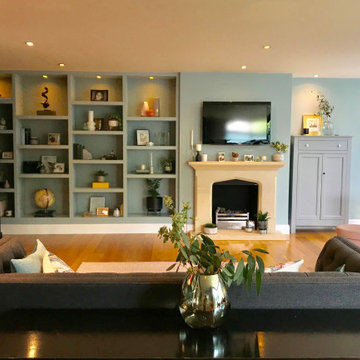
Beauituful dark teal feature walls meets light teal walls and teal open storage unit. All anchored against a light hardwood floor and softened with a large cream rug, deep buttoned grey sofa, a dark teal buttoned sofa and a light grey buttoned footstall. Styled with shades teal, coral, cream and yellow soft furnishings and objets.

Waterfront house Archipelago
Foto de salón para visitas abierto y cemento minimalista grande sin chimenea y televisor con paredes grises y suelo de cemento
Foto de salón para visitas abierto y cemento minimalista grande sin chimenea y televisor con paredes grises y suelo de cemento
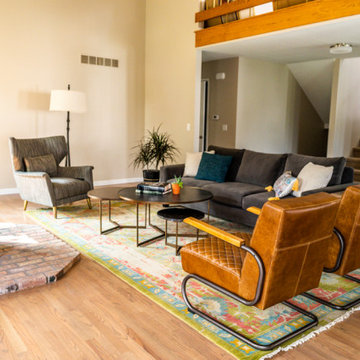
Project by Wiles Design Group. Their Cedar Rapids-based design studio serves the entire Midwest, including Iowa City, Dubuque, Davenport, and Waterloo, as well as North Missouri and St. Louis.
For more about Wiles Design Group, see here: https://wilesdesigngroup.com/
To learn more about this project, see here: https://wilesdesigngroup.com/open-and-bright-kitchen-and-living-room
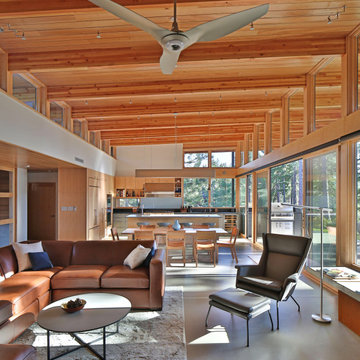
Ejemplo de salón abierto minimalista de tamaño medio con paredes blancas, suelo de cemento y suelo gris
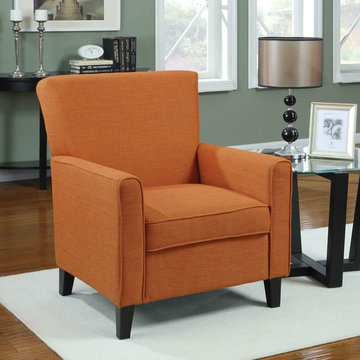
This Orange Fabric Contemporary Living Room Arm Chair with Wood Legs features a slightly flared design that creates an inviting feel along with tapered wooden block feet to support it. Featuring a cappuccino leg finish, this chair will elevate the overall look of your living room. This classy chair will bring serenity to your living place. This chair is both very durable and long lasting. This cappuccino upholstered arm chair is perfect for people who prefer minimal design and subtle elegance. This classy arm chair can bring a touch of warmth with traditional style to your home decor. A rich dark-toned finish and an exquisite craftsmanship accentuate the home interiors and give this chair a dash of sheer elegance.
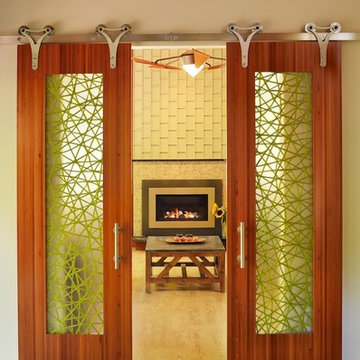
This is a beautiful renovation completed in the redwoods of Santa Cruz. The renovation includes Vetrazzo Countertops, a dramatic glass tile backsplash from Bedrock, a unique appliance garage, Subzero, Wolf and Miele appliances, custom cabinetry from Beyond the Box, a stunning teak buffet area, custom barn doors with 3form Eco Resin panels designed and built by A D Construction, a new fireplace, hearth, mantel and custom lattice panel, stainless steel accents, a beautiful new stainless steel railing, and elegant cork flooring. Kitchen Design by Beyond the Box and photos by Paul Schraub Photography.

Media unit sprayed in Tikkurila Helmi 30 paint. Farrow & Ball Inchyra Blue colour. Blum “Tip on” touch to open doors. Chearsley, Buckinghamshire.
Imagen de salón abierto moderno grande con paredes grises, suelo de baldosas de porcelana, marco de chimenea de madera, pared multimedia y suelo beige
Imagen de salón abierto moderno grande con paredes grises, suelo de baldosas de porcelana, marco de chimenea de madera, pared multimedia y suelo beige
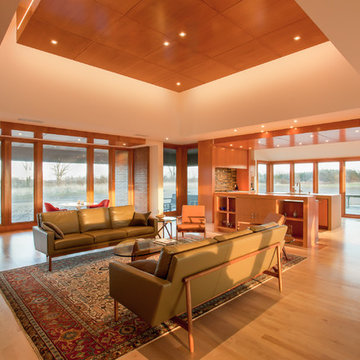
Main Living area with suspended wood ceiling and recessed lighting (natural and artificial).
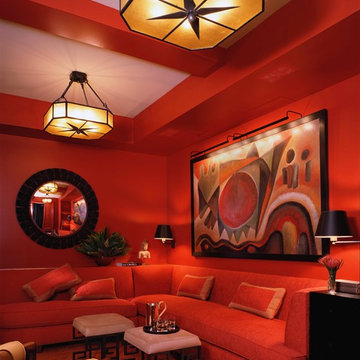
Red Lacquer Media Room - This bold media room represents a departure from the more subdued rooms in the rest of this New York apartment. Here, deep cinnabar walls embrace the inhabitants in a space that is both rich and exciting. We designed the upholstery, ottomans and ceiling lights especially for this room, and we commissioned artists to create the beaded convex mirror and the striking painting above the sofa. This room is the perfect spot to curl up while watching a movie or having drinks with friends before dinner.
Photo by Art Gray.
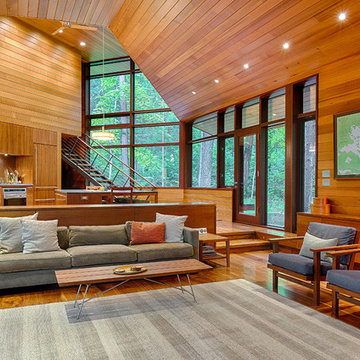
Cedar walls highlight the greenery outside. The architect designed the coffee table using a three planks of walnut cut from a single, larger piece, so the grains match up. Photo ©Chibi Moku
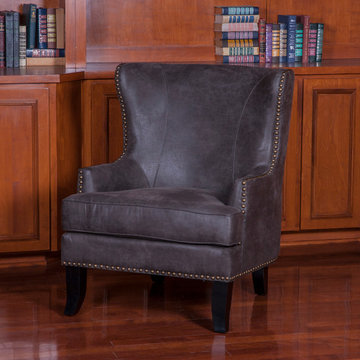
Our Palance Charcoal Winged Chair featured in a study or office room.
Imagen de biblioteca en casa cerrada moderna de tamaño medio sin chimenea y televisor con paredes marrones y suelo de madera oscura
Imagen de biblioteca en casa cerrada moderna de tamaño medio sin chimenea y televisor con paredes marrones y suelo de madera oscura
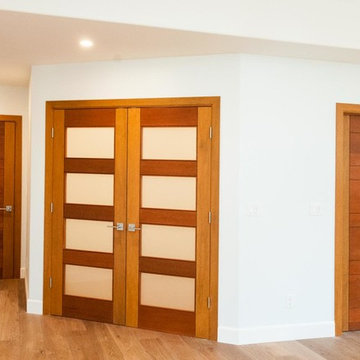
Diseño de salón abierto minimalista de tamaño medio sin chimenea con paredes blancas y suelo de madera clara
1.564 ideas para salones modernos en colores madera
5
