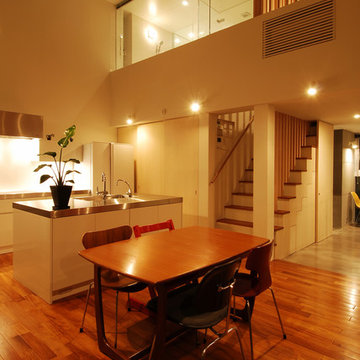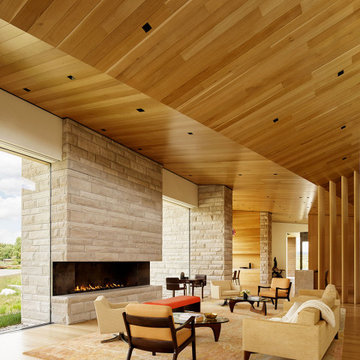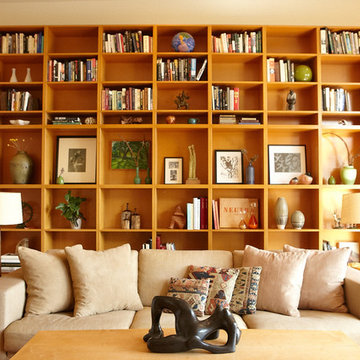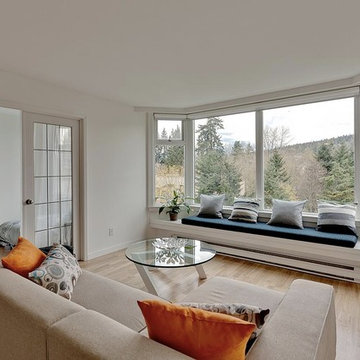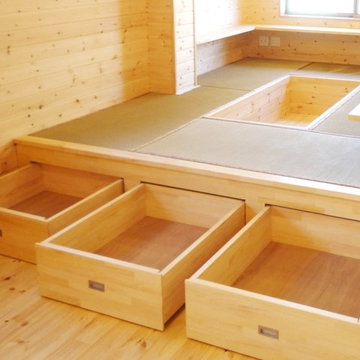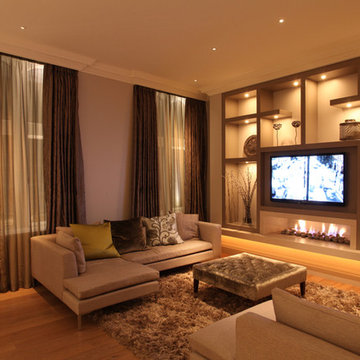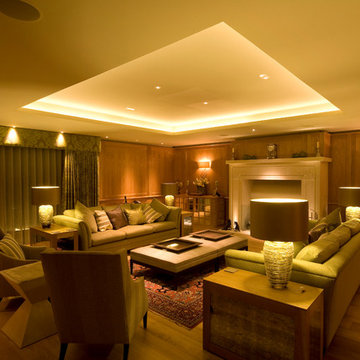1.564 ideas para salones modernos en colores madera
Filtrar por
Presupuesto
Ordenar por:Popular hoy
61 - 80 de 1564 fotos
Artículo 1 de 3
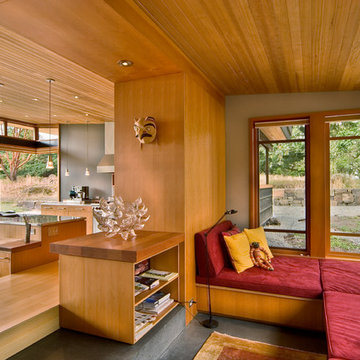
Photographer: Michael Skott
Imagen de salón abierto moderno pequeño con paredes grises
Imagen de salón abierto moderno pequeño con paredes grises
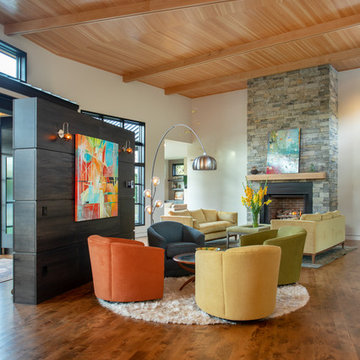
As written in Northern Home & Cottage by Elizabeth Edwards
Sara and Paul Matthews call their head-turning home, located in a sweet neighborhood just up the hill from downtown Petoskey, “a very human story.” Indeed it is. Sara and her husband, Paul, have a special-needs son as well as an energetic middle-school daughter. This home has an answer for everyone. Located down the street from the school, it is ideally situated for their daughter and a self-contained apartment off the great room accommodates all their son’s needs while giving his caretakers privacy—and the family theirs. The Matthews began the building process by taking their thoughts and
needs to Stephanie Baldwin and her team at Edgewater Design Group. Beyond the above considerations, they wanted their new home to be low maintenance and to stand out architecturally, “But not so much that anyone would complain that it didn’t work in our neighborhood,” says Sara. “We
were thrilled that Edgewater listened to us and were able to give us a unique-looking house that is meeting all our needs.” Lombardy LLC built this handsome home with Paul working alongside the construction crew throughout the project. The low maintenance exterior is a cutting-edge blend of stacked stone, black corrugated steel, black framed windows and Douglas fir soffits—elements that add up to an organic contemporary look. The use of black steel, including interior beams and the staircase system, lend an industrial vibe that is courtesy of the Matthews’ friend Dan Mello of Trimet Industries in Traverse City. The couple first met Dan, a metal fabricator, a number of years ago, right around the time they found out that their then two-year-old son would never be able to walk. After the couple explained to Dan that they couldn’t find a solution for a child who wasn’t big enough for a wheelchair, he designed a comfortable, rolling chair that was just perfect. They still use it. The couple’s gratitude for the chair resulted in a trusting relationship with Dan, so it was natural for them to welcome his talents into their home-building process. A maple floor finished to bring out all of its color-tones envelops the room in warmth. Alder doors and trim and a Doug fir ceiling reflect that warmth. Clearstory windows and floor-to-ceiling window banks fill the space with light—and with views of the spacious grounds that will
become a canvas for Paul, a retired landscaper. The couple’s vibrant art pieces play off against modernist furniture and lighting that is due to an inspired collaboration between Sara and interior designer Kelly Paulsen. “She was absolutely instrumental to the project,” Sara says. “I went through
two designers before I finally found Kelly.” The open clean-lined kitchen, butler’s pantry outfitted with a beverage center and Miele coffee machine (that allows guests to wait on themselves when Sara is cooking), and an outdoor room that centers around a wood-burning fireplace, all make for easy,
fabulous entertaining. A den just off the great room houses the big-screen television and Sara’s loom—
making for relaxing evenings of weaving, game watching and togetherness. Tourgoers will leave understanding that this house is everything great design should be. Form following function—and solving very human issues with soul-soothing style.
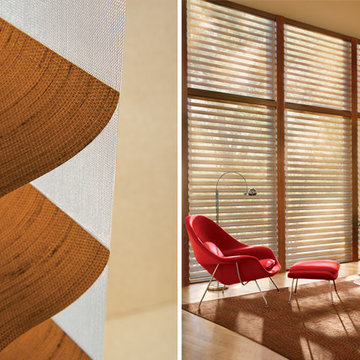
Windows Dressed Up is your Denver window treatment store for custom blinds, shutters shades, custom curtains & drapes, custom valances, custom roman shades as well as curtain hardware & drapery hardware. Measuring and installation available. Servicing the metro area, including Parker, Castle Rock, Boulder, Evergreen, Broomfield, Lakewood, Aurora, Thornton, Centennial, Littleton, Highlands Ranch, Arvada, Golden, Westminster, Lone Tree, Greenwood Village, Wheat Ridge.
Hunter Douglas Silhouette Sheer Shadings photo.
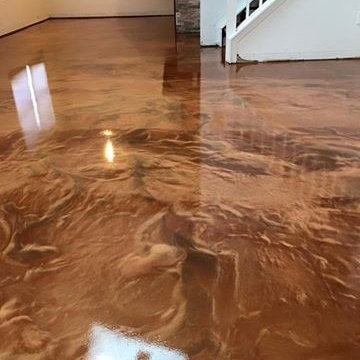
This brass and copper REFLECTOR floor makes this living space look amazing. These floors are easy to clean and are extremely durable. They are seamless, but are also slip resistant. They also look amazing.
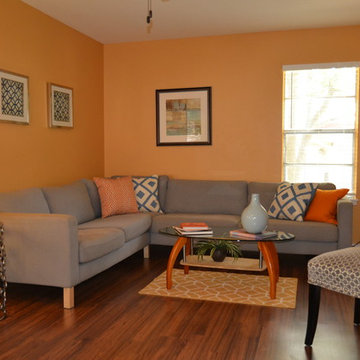
Cayge Clements
Ejemplo de salón para visitas abierto moderno de tamaño medio sin chimenea y televisor con parades naranjas y suelo de madera en tonos medios
Ejemplo de salón para visitas abierto moderno de tamaño medio sin chimenea y televisor con parades naranjas y suelo de madera en tonos medios
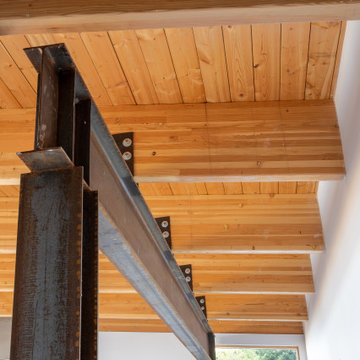
Detail of steel beam and wood rafter system.
Imagen de salón moderno de tamaño medio con paredes blancas y madera
Imagen de salón moderno de tamaño medio con paredes blancas y madera
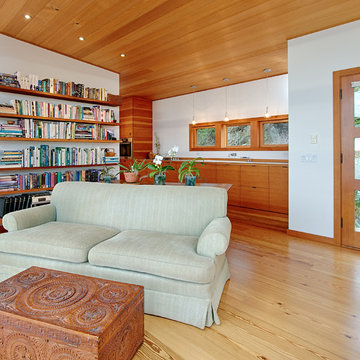
Rob Skelton, Keoni Photos
Modelo de salón abierto moderno pequeño sin televisor con paredes blancas, suelo de madera clara, estufa de leña y suelo marrón
Modelo de salón abierto moderno pequeño sin televisor con paredes blancas, suelo de madera clara, estufa de leña y suelo marrón
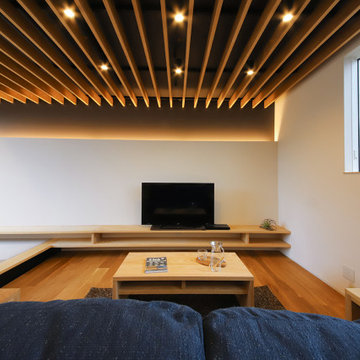
浮き上がるような小上がり、天井のルーバー、壁の陰影がなんとも美しいリビング。小上がりの下は黒く塗装し、フロート感を演出しています。天井のルーバーは、床と同じオークの面材を張って色調を合わせました。
Ejemplo de salón abierto, negro y gris y negro moderno sin chimenea con paredes blancas, suelo de contrachapado, televisor independiente, suelo marrón y bandeja
Ejemplo de salón abierto, negro y gris y negro moderno sin chimenea con paredes blancas, suelo de contrachapado, televisor independiente, suelo marrón y bandeja
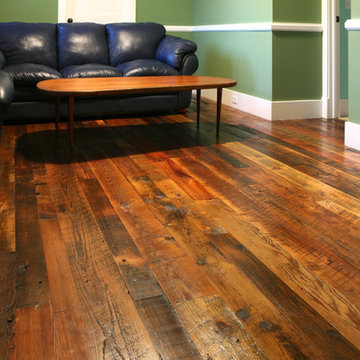
During the late 1800s and early 1900s, many farmers who lived in the fertile valleys of Pennsylvania’s Susquehanna River and Allegheny Mountains grew tobacco. Using a mixture of pine species as siding, floor joists and roof rafters, they constructed barns for drying tobacco – a unique process that gave what we call tobacco pine its heavily mixed color and character (without odor).
Tobacco-stained pine hardwood flooring creates a unique, “old pine” appearance with deep, rich shades of brown and red intermingled with the wood’s original honey color. This dark, naturally weathered look will help you add warmth and charm to a more rustic décor.
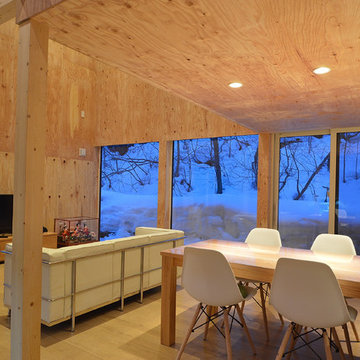
Imagen de salón moderno pequeño con paredes marrones, suelo de madera clara y suelo marrón
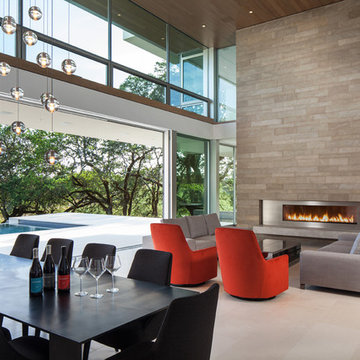
Windsor Select Limestone Veneer - Sanded Wash Finish
Photo: Russell Abraham Photography
Foto de salón para visitas abierto minimalista con paredes marrones y marco de chimenea de metal
Foto de salón para visitas abierto minimalista con paredes marrones y marco de chimenea de metal
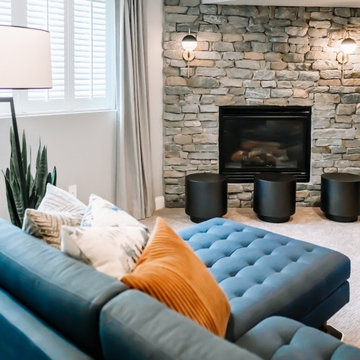
Project by Wiles Design Group. Their Cedar Rapids-based design studio serves the entire Midwest, including Iowa City, Dubuque, Davenport, and Waterloo, as well as North Missouri and St. Louis.
For more about Wiles Design Group, see here: https://wilesdesigngroup.com/
To learn more about this project, see here: https://wilesdesigngroup.com/inviting-and-modern-basement
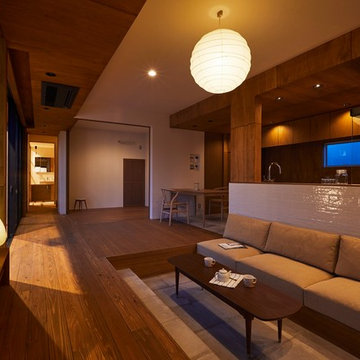
(夫婦+子供1+犬1)4人家族のための新築住宅
photos by Katsumi Simada
Ejemplo de salón abierto moderno de tamaño medio sin chimenea con paredes marrones, suelo de madera oscura, televisor independiente y suelo marrón
Ejemplo de salón abierto moderno de tamaño medio sin chimenea con paredes marrones, suelo de madera oscura, televisor independiente y suelo marrón
1.564 ideas para salones modernos en colores madera
4
