187 ideas para salones grandes con suelo naranja
Filtrar por
Presupuesto
Ordenar por:Popular hoy
121 - 140 de 187 fotos
Artículo 1 de 3
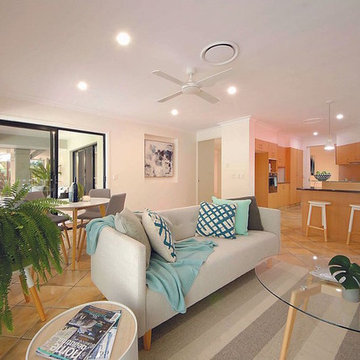
Imagen de salón abierto actual grande con paredes blancas, televisor independiente y suelo naranja
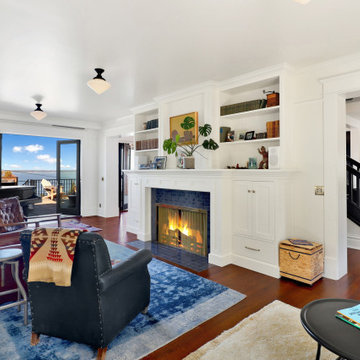
1400 square foot addition and remodel of historic craftsman home to include new garage, accessory dwelling unit and outdoor living space
Imagen de salón para visitas abierto de estilo americano grande con paredes blancas, suelo de madera clara, todas las chimeneas, marco de chimenea de baldosas y/o azulejos y suelo naranja
Imagen de salón para visitas abierto de estilo americano grande con paredes blancas, suelo de madera clara, todas las chimeneas, marco de chimenea de baldosas y/o azulejos y suelo naranja
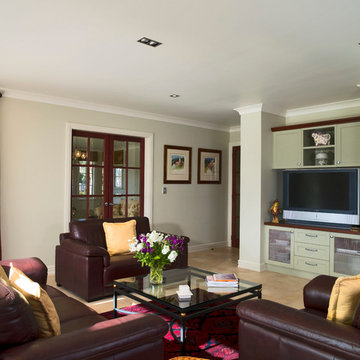
Ejemplo de salón abierto tradicional grande con paredes verdes, suelo de baldosas de cerámica, pared multimedia y suelo naranja
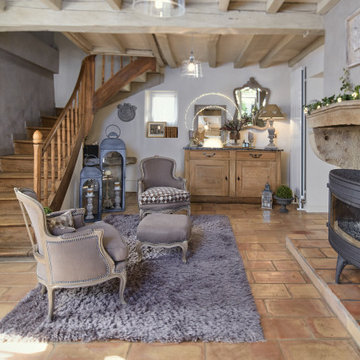
Modelo de salón abierto campestre grande sin televisor con paredes blancas, suelo de baldosas de terracota, estufa de leña, marco de chimenea de piedra, suelo naranja y vigas vistas
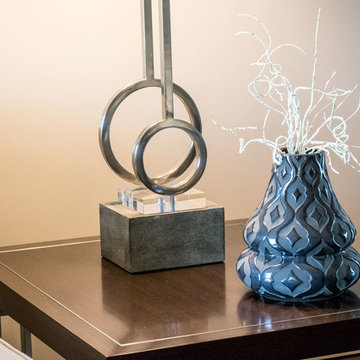
LIVING ROOM
This week’s post features our Lake Forest Freshen Up: Living Room + Dining Room for the homeowners who relocated from California. The first thing we did was remove a large built-in along the longest wall and re-orient the television to a shorter wall. This allowed us to place the sofa which is the largest piece of furniture along the long wall and made the traffic flow from the Foyer to the Kitchen much easier. Now the beautiful stone fireplace is the focal point and the seating arrangement is cozy. We painted the walls Sherwin Williams’ Tony Taupe (SW7039). The mantle was originally white so we warmed it up with Sherwin Williams’ Gauntlet Gray (SW7019). We kept the upholstery neutral with warm gray tones and added pops of turquoise and silver.
We tackled the large angled wall with an oversized print in vivid blues and greens. The extra tall contemporary lamps balance out the artwork. I love the end tables with the mixture of metal and wood, but my favorite piece is the leather ottoman with slide tray – it’s gorgeous and functional!
The homeowner’s curio cabinet was the perfect scale for this wall and her art glass collection bring more color into the space.
The large octagonal mirror was perfect for above the mantle. The homeowner wanted something unique to accessorize the mantle, and these “oil cans” fit the bill. A geometric fireplace screen completes the look.
The hand hooked rug with its subtle pattern and touches of gray and turquoise ground the seating area and brings lots of warmth to the room.
DINING ROOM
There are only 2 walls in this Dining Room so we wanted to add a strong color with Sherwin Williams’ Cadet (SW9143). Utilizing the homeowners’ existing furniture, we added artwork that pops off the wall, a modern rug which adds interest and softness, and this stunning chandelier which adds a focal point and lots of bling!
The Lake Forest Freshen Up: Living Room + Dining Room really reflects the homeowners’ transitional style, and the color palette is sophisticated and inviting. Enjoy!
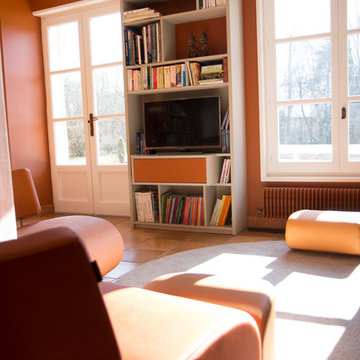
Modelo de biblioteca en casa tipo loft contemporánea grande con paredes blancas, suelo de baldosas de terracota, chimenea lineal, marco de chimenea de yeso y suelo naranja
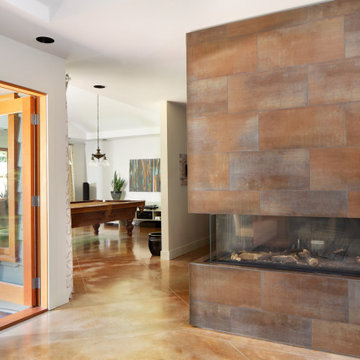
A 3-sided, linear fireplace is visible from the living room, games room, dining room & kitchen in this open-concept space. After much sourcing we were able to locate a large-format metallic porcelain tile that complemented the terra-cotta tones in the existing concrete floors. As the floors were remaining we could not change the footprint of the existing fireplace as we would never have been able to match the concrete, but we could update the surround with a new contemporary gas insert with a larger viewing window.
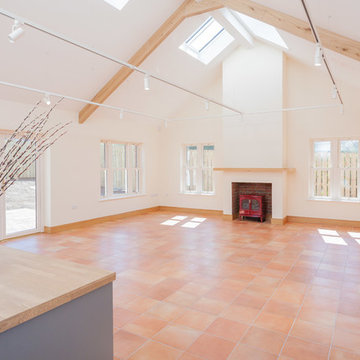
Modelo de salón abierto contemporáneo grande con paredes blancas, suelo de baldosas de cerámica, estufa de leña, marco de chimenea de madera, televisor independiente y suelo naranja
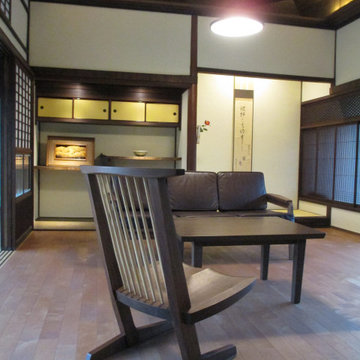
リビング家具廻り:リビングテーブルは、座卓からテーブルに脚回り木加工・塗装変更したもの
Imagen de salón de estilo zen grande con suelo de madera en tonos medios, televisor independiente y suelo naranja
Imagen de salón de estilo zen grande con suelo de madera en tonos medios, televisor independiente y suelo naranja
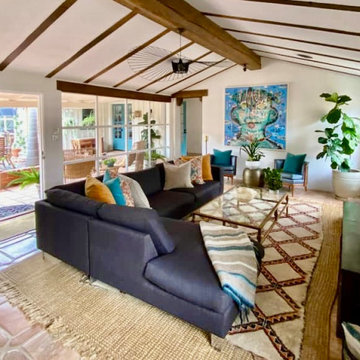
Modern Spanish Hacienda architecture furnished with a mix of new and salvaged furnishings with mid century and Moroccan influences which pairs handsomely with the custom clay pavers and linen grout of the flooring throughout.
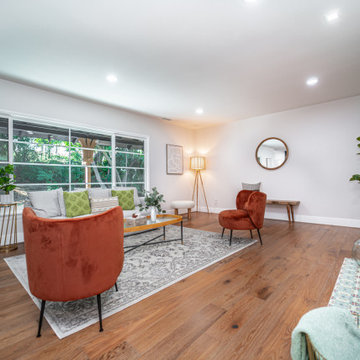
Diseño de salón para visitas abierto contemporáneo grande con suelo de madera clara, marco de chimenea de baldosas y/o azulejos y suelo naranja
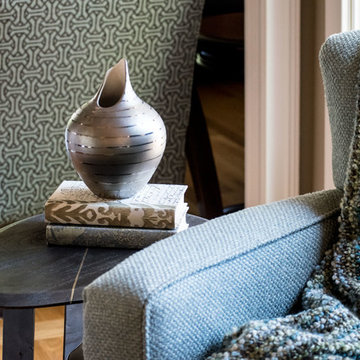
LIVING ROOM
This week’s post features our Lake Forest Freshen Up: Living Room + Dining Room for the homeowners who relocated from California. The first thing we did was remove a large built-in along the longest wall and re-orient the television to a shorter wall. This allowed us to place the sofa which is the largest piece of furniture along the long wall and made the traffic flow from the Foyer to the Kitchen much easier. Now the beautiful stone fireplace is the focal point and the seating arrangement is cozy. We painted the walls Sherwin Williams’ Tony Taupe (SW7039). The mantle was originally white so we warmed it up with Sherwin Williams’ Gauntlet Gray (SW7019). We kept the upholstery neutral with warm gray tones and added pops of turquoise and silver.
We tackled the large angled wall with an oversized print in vivid blues and greens. The extra tall contemporary lamps balance out the artwork. I love the end tables with the mixture of metal and wood, but my favorite piece is the leather ottoman with slide tray – it’s gorgeous and functional!
The homeowner’s curio cabinet was the perfect scale for this wall and her art glass collection bring more color into the space.
The large octagonal mirror was perfect for above the mantle. The homeowner wanted something unique to accessorize the mantle, and these “oil cans” fit the bill. A geometric fireplace screen completes the look.
The hand hooked rug with its subtle pattern and touches of gray and turquoise ground the seating area and brings lots of warmth to the room.
DINING ROOM
There are only 2 walls in this Dining Room so we wanted to add a strong color with Sherwin Williams’ Cadet (SW9143). Utilizing the homeowners’ existing furniture, we added artwork that pops off the wall, a modern rug which adds interest and softness, and this stunning chandelier which adds a focal point and lots of bling!
The Lake Forest Freshen Up: Living Room + Dining Room really reflects the homeowners’ transitional style, and the color palette is sophisticated and inviting. Enjoy!
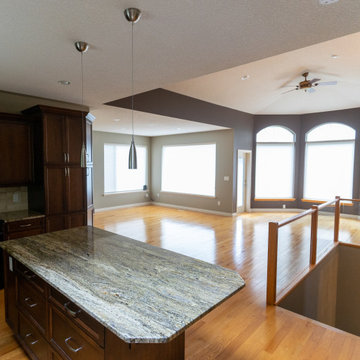
This is an interior repaint from fall of 2020. We repainted all the ceilings, walls and trim to update the look and feel of the home.
Foto de salón abierto clásico grande con paredes beige, suelo de madera clara y suelo naranja
Foto de salón abierto clásico grande con paredes beige, suelo de madera clara y suelo naranja
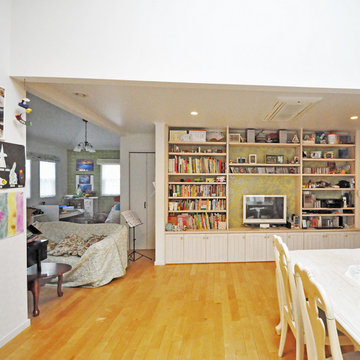
お部屋に合わせた造作家具は収納スペースをよりオシャレにしてくれます。
Diseño de salón abierto grande con paredes blancas, suelo de ladrillo, televisor independiente y suelo naranja
Diseño de salón abierto grande con paredes blancas, suelo de ladrillo, televisor independiente y suelo naranja
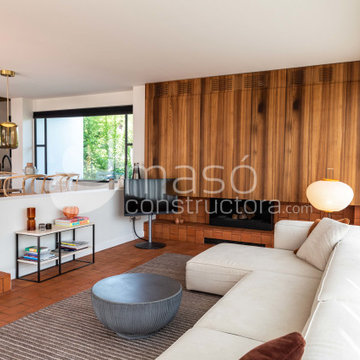
Ejemplo de salón abierto moderno grande con paredes marrones, suelo de baldosas de terracota, todas las chimeneas, marco de chimenea de madera, televisor independiente, suelo naranja, panelado y alfombra
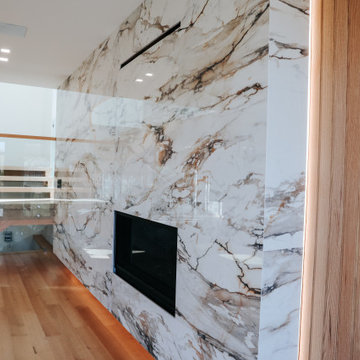
Diseño de salón para visitas abierto contemporáneo grande sin chimenea y televisor con paredes blancas, suelo de madera clara, marco de chimenea de madera, suelo naranja, bandeja y panelado
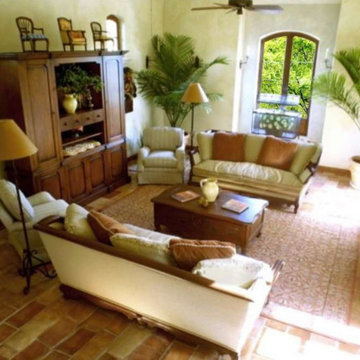
Living Room
Ejemplo de salón para visitas abierto grande con paredes amarillas, suelo de baldosas de terracota, todas las chimeneas, marco de chimenea de yeso y suelo naranja
Ejemplo de salón para visitas abierto grande con paredes amarillas, suelo de baldosas de terracota, todas las chimeneas, marco de chimenea de yeso y suelo naranja
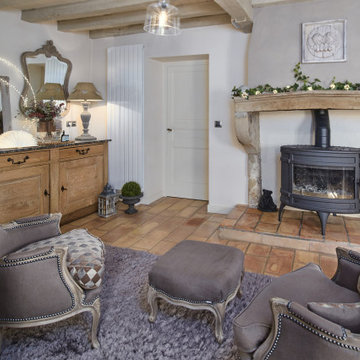
Foto de salón abierto de estilo de casa de campo grande sin televisor con paredes blancas, suelo de baldosas de terracota, estufa de leña, marco de chimenea de piedra, suelo naranja y vigas vistas
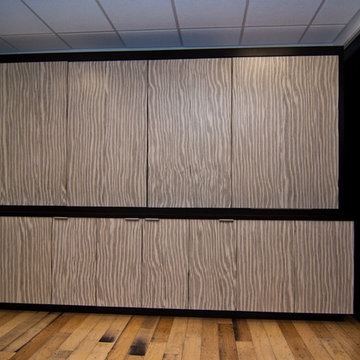
Gorgeous feature wall with contrasting light wood and dark walls. Perfect for storage and hiding a TV when you aren't watching it. The patterned wood grain adds a visual texture element bringing interest to the space.
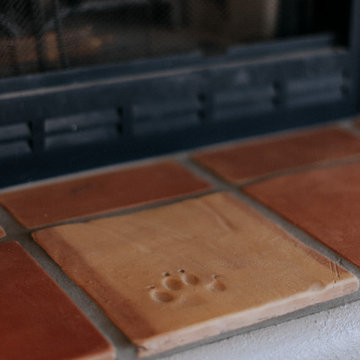
Don’t shy away from the style of New Mexico by adding southwestern influence throughout this whole home remodel!
Diseño de salón abierto de estilo americano grande con paredes beige, suelo de baldosas de terracota, chimenea de esquina, marco de chimenea de yeso y suelo naranja
Diseño de salón abierto de estilo americano grande con paredes beige, suelo de baldosas de terracota, chimenea de esquina, marco de chimenea de yeso y suelo naranja
187 ideas para salones grandes con suelo naranja
7