187 ideas para salones grandes con suelo naranja
Filtrar por
Presupuesto
Ordenar por:Popular hoy
141 - 160 de 187 fotos
Artículo 1 de 3
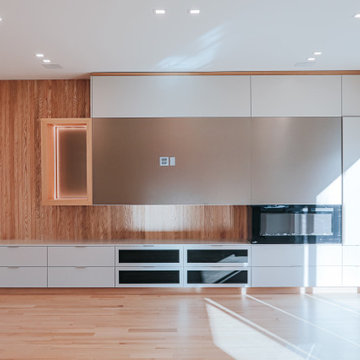
Modelo de salón para visitas abierto contemporáneo grande sin chimenea y televisor con paredes blancas, suelo de madera clara, marco de chimenea de madera, suelo naranja, bandeja y panelado
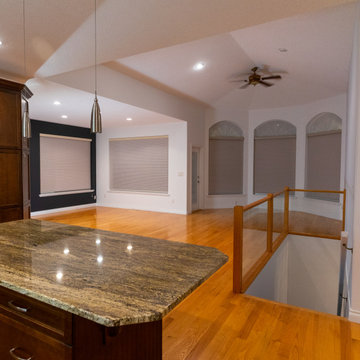
This is an interior repaint from fall of 2020. We repainted all the ceilings, walls and trim to update the look and feel of the home.
Diseño de salón abierto tradicional grande con suelo de madera clara, suelo naranja y paredes multicolor
Diseño de salón abierto tradicional grande con suelo de madera clara, suelo naranja y paredes multicolor
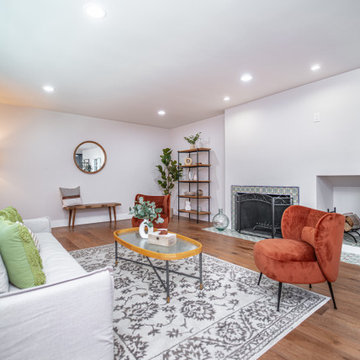
Modelo de salón para visitas abierto contemporáneo grande con paredes grises, todas las chimeneas, marco de chimenea de baldosas y/o azulejos y suelo naranja
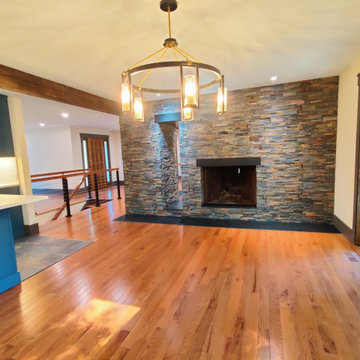
Dining room with built in fireplace with beautiful accents.
Imagen de salón rústico grande con paredes blancas, suelo de madera en tonos medios, chimenea de doble cara, piedra de revestimiento, suelo naranja y vigas vistas
Imagen de salón rústico grande con paredes blancas, suelo de madera en tonos medios, chimenea de doble cara, piedra de revestimiento, suelo naranja y vigas vistas
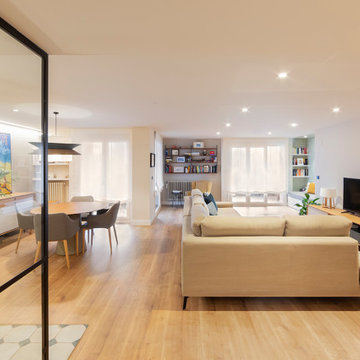
Modelo de salón tipo loft moderno grande con paredes beige, suelo de madera en tonos medios y suelo naranja
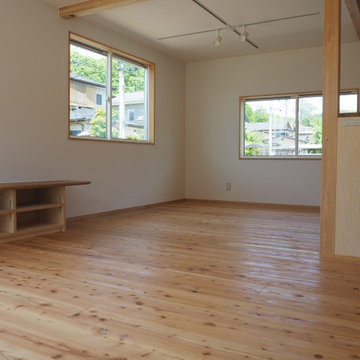
Ejemplo de salón para visitas abierto minimalista grande con paredes blancas, suelo de madera en tonos medios, televisor independiente y suelo naranja
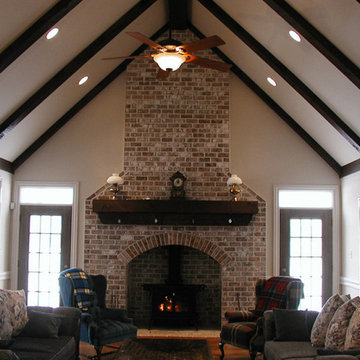
High rise with Glum Lams, a nice and cozy living space perfect for those cold winter days !
Diseño de salón para visitas tipo loft grande con paredes multicolor, estufa de leña, televisor retractable, suelo naranja, vigas vistas y madera
Diseño de salón para visitas tipo loft grande con paredes multicolor, estufa de leña, televisor retractable, suelo naranja, vigas vistas y madera
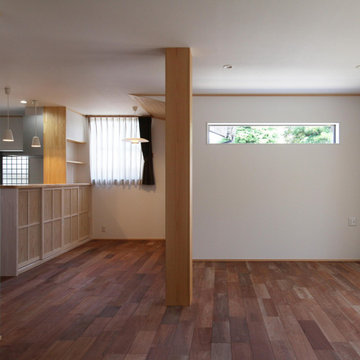
Imagen de salón para visitas abierto de estilo zen grande con paredes blancas, suelo de madera en tonos medios, televisor independiente y suelo naranja
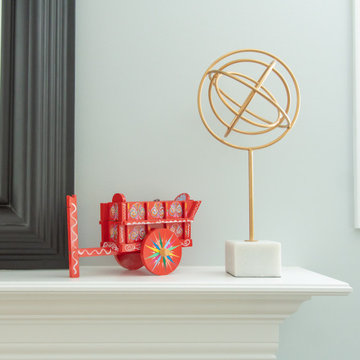
Ejemplo de salón abierto tradicional grande con paredes azules, suelo de madera en tonos medios, todas las chimeneas, marco de chimenea de madera, televisor independiente y suelo naranja
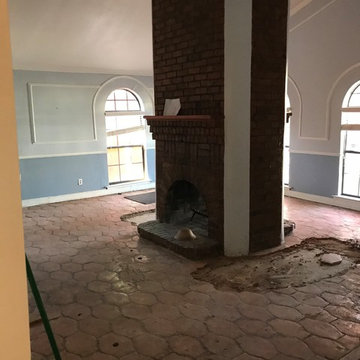
Foto de salón abierto mediterráneo grande con paredes blancas, suelo de baldosas de terracota, chimenea de doble cara, marco de chimenea de ladrillo, televisor colgado en la pared y suelo naranja
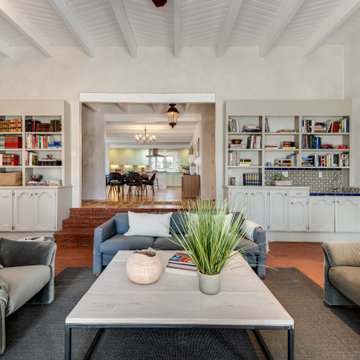
Modelo de salón cerrado de estilo americano grande sin televisor con paredes blancas, suelo de ladrillo, chimenea de esquina, marco de chimenea de yeso, suelo naranja y vigas vistas
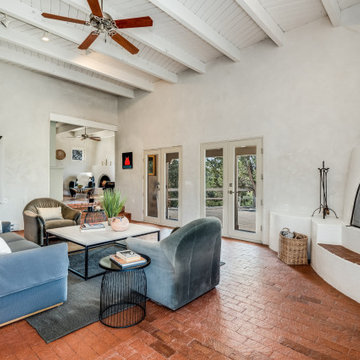
Modelo de salón cerrado de estilo americano grande sin televisor con paredes blancas, suelo de ladrillo, chimenea de esquina, marco de chimenea de yeso, suelo naranja y vigas vistas
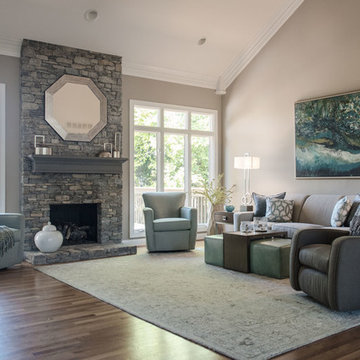
LIVING ROOM
This week’s post features our Lake Forest Freshen Up: Living Room + Dining Room for the homeowners who relocated from California. The first thing we did was remove a large built-in along the longest wall and re-orient the television to a shorter wall. This allowed us to place the sofa which is the largest piece of furniture along the long wall and made the traffic flow from the Foyer to the Kitchen much easier. Now the beautiful stone fireplace is the focal point and the seating arrangement is cozy. We painted the walls Sherwin Williams’ Tony Taupe (SW7039). The mantle was originally white so we warmed it up with Sherwin Williams’ Gauntlet Gray (SW7019). We kept the upholstery neutral with warm gray tones and added pops of turquoise and silver.
We tackled the large angled wall with an oversized print in vivid blues and greens. The extra tall contemporary lamps balance out the artwork. I love the end tables with the mixture of metal and wood, but my favorite piece is the leather ottoman with slide tray – it’s gorgeous and functional!
The homeowner’s curio cabinet was the perfect scale for this wall and her art glass collection bring more color into the space.
The large octagonal mirror was perfect for above the mantle. The homeowner wanted something unique to accessorize the mantle, and these “oil cans” fit the bill. A geometric fireplace screen completes the look.
The hand hooked rug with its subtle pattern and touches of gray and turquoise ground the seating area and brings lots of warmth to the room.
DINING ROOM
There are only 2 walls in this Dining Room so we wanted to add a strong color with Sherwin Williams’ Cadet (SW9143). Utilizing the homeowners’ existing furniture, we added artwork that pops off the wall, a modern rug which adds interest and softness, and this stunning chandelier which adds a focal point and lots of bling!
The Lake Forest Freshen Up: Living Room + Dining Room really reflects the homeowners’ transitional style, and the color palette is sophisticated and inviting. Enjoy!
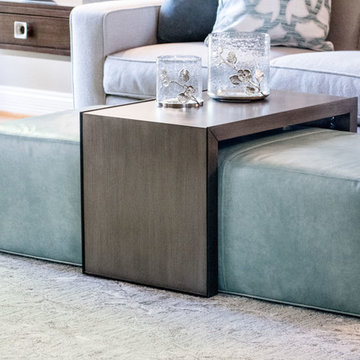
LIVING ROOM
This week’s post features our Lake Forest Freshen Up: Living Room + Dining Room for the homeowners who relocated from California. The first thing we did was remove a large built-in along the longest wall and re-orient the television to a shorter wall. This allowed us to place the sofa which is the largest piece of furniture along the long wall and made the traffic flow from the Foyer to the Kitchen much easier. Now the beautiful stone fireplace is the focal point and the seating arrangement is cozy. We painted the walls Sherwin Williams’ Tony Taupe (SW7039). The mantle was originally white so we warmed it up with Sherwin Williams’ Gauntlet Gray (SW7019). We kept the upholstery neutral with warm gray tones and added pops of turquoise and silver.
We tackled the large angled wall with an oversized print in vivid blues and greens. The extra tall contemporary lamps balance out the artwork. I love the end tables with the mixture of metal and wood, but my favorite piece is the leather ottoman with slide tray – it’s gorgeous and functional!
The homeowner’s curio cabinet was the perfect scale for this wall and her art glass collection bring more color into the space.
The large octagonal mirror was perfect for above the mantle. The homeowner wanted something unique to accessorize the mantle, and these “oil cans” fit the bill. A geometric fireplace screen completes the look.
The hand hooked rug with its subtle pattern and touches of gray and turquoise ground the seating area and brings lots of warmth to the room.
DINING ROOM
There are only 2 walls in this Dining Room so we wanted to add a strong color with Sherwin Williams’ Cadet (SW9143). Utilizing the homeowners’ existing furniture, we added artwork that pops off the wall, a modern rug which adds interest and softness, and this stunning chandelier which adds a focal point and lots of bling!
The Lake Forest Freshen Up: Living Room + Dining Room really reflects the homeowners’ transitional style, and the color palette is sophisticated and inviting. Enjoy!
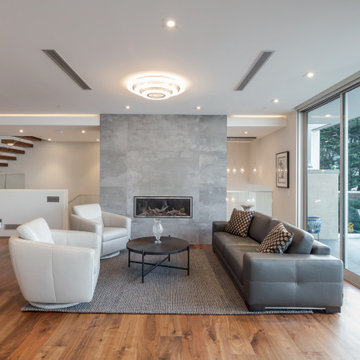
Foto de salón abierto grande con paredes blancas, suelo de madera en tonos medios, todas las chimeneas, marco de chimenea de baldosas y/o azulejos, suelo naranja y todos los diseños de techos
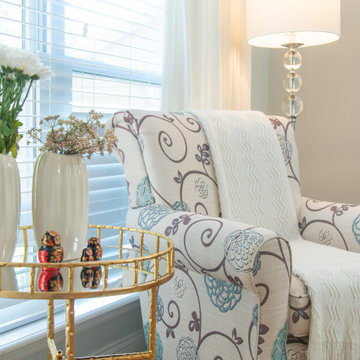
Foto de salón abierto clásico grande con paredes azules, suelo de madera en tonos medios, todas las chimeneas, marco de chimenea de madera, televisor independiente y suelo naranja
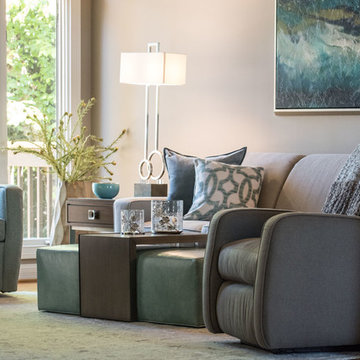
LIVING ROOM
This week’s post features our Lake Forest Freshen Up: Living Room + Dining Room for the homeowners who relocated from California. The first thing we did was remove a large built-in along the longest wall and re-orient the television to a shorter wall. This allowed us to place the sofa which is the largest piece of furniture along the long wall and made the traffic flow from the Foyer to the Kitchen much easier. Now the beautiful stone fireplace is the focal point and the seating arrangement is cozy. We painted the walls Sherwin Williams’ Tony Taupe (SW7039). The mantle was originally white so we warmed it up with Sherwin Williams’ Gauntlet Gray (SW7019). We kept the upholstery neutral with warm gray tones and added pops of turquoise and silver.
We tackled the large angled wall with an oversized print in vivid blues and greens. The extra tall contemporary lamps balance out the artwork. I love the end tables with the mixture of metal and wood, but my favorite piece is the leather ottoman with slide tray – it’s gorgeous and functional!
The homeowner’s curio cabinet was the perfect scale for this wall and her art glass collection bring more color into the space.
The large octagonal mirror was perfect for above the mantle. The homeowner wanted something unique to accessorize the mantle, and these “oil cans” fit the bill. A geometric fireplace screen completes the look.
The hand hooked rug with its subtle pattern and touches of gray and turquoise ground the seating area and brings lots of warmth to the room.
DINING ROOM
There are only 2 walls in this Dining Room so we wanted to add a strong color with Sherwin Williams’ Cadet (SW9143). Utilizing the homeowners’ existing furniture, we added artwork that pops off the wall, a modern rug which adds interest and softness, and this stunning chandelier which adds a focal point and lots of bling!
The Lake Forest Freshen Up: Living Room + Dining Room really reflects the homeowners’ transitional style, and the color palette is sophisticated and inviting. Enjoy!
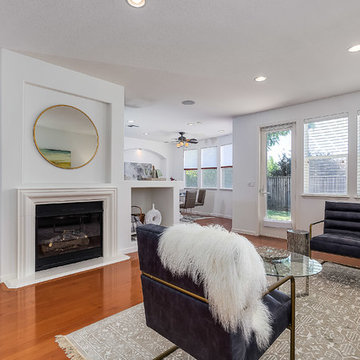
Diseño de salón cerrado actual grande con paredes blancas, suelo de madera en tonos medios, todas las chimeneas, marco de chimenea de madera y suelo naranja
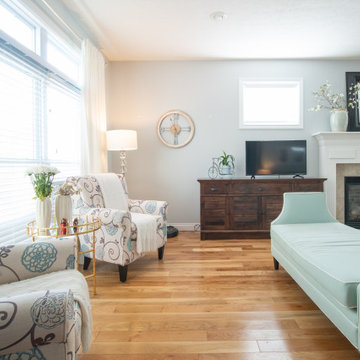
Imagen de salón abierto tradicional grande con paredes azules, suelo de madera en tonos medios, todas las chimeneas, marco de chimenea de madera, televisor independiente y suelo naranja
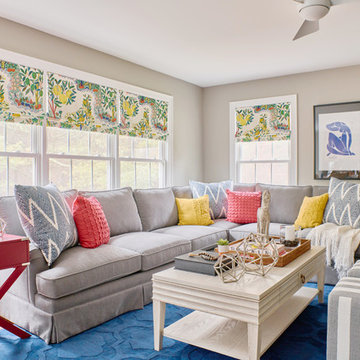
http://andrea.media/
Diseño de biblioteca en casa abierta tradicional renovada grande con paredes beige, suelo de madera clara, pared multimedia y suelo naranja
Diseño de biblioteca en casa abierta tradicional renovada grande con paredes beige, suelo de madera clara, pared multimedia y suelo naranja
187 ideas para salones grandes con suelo naranja
8